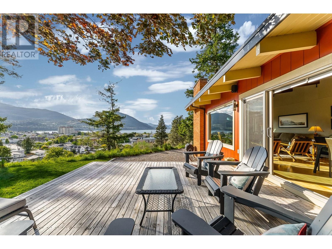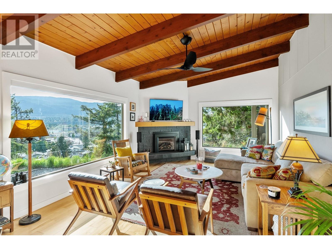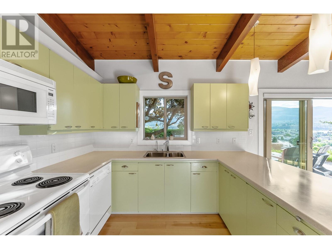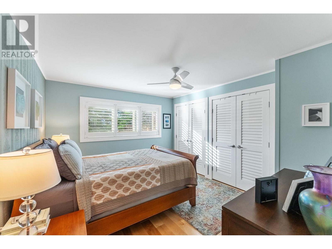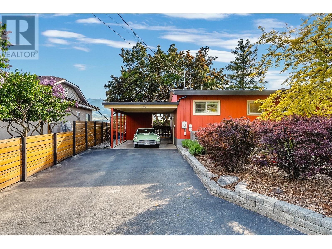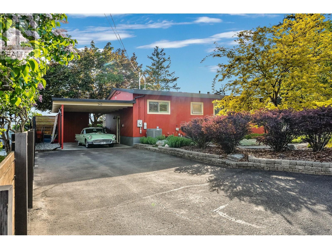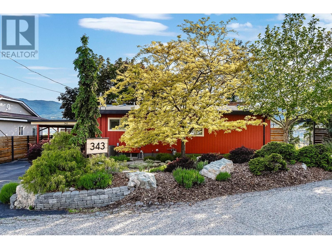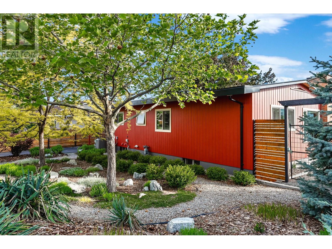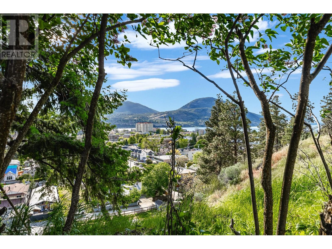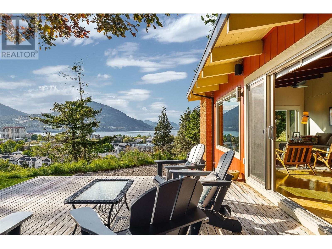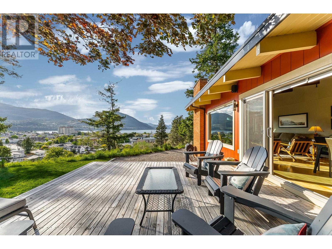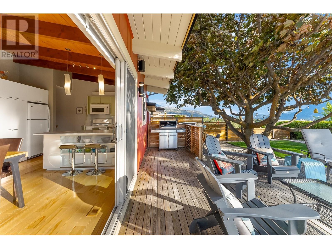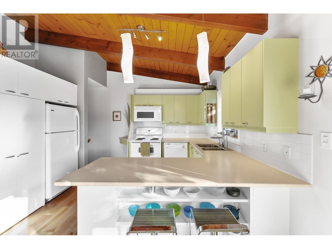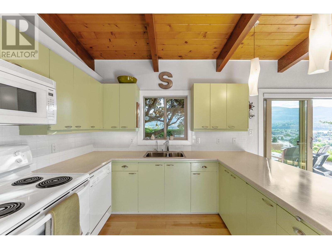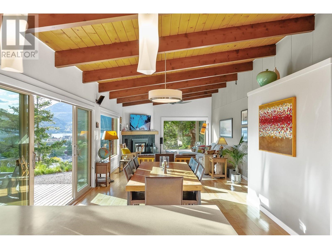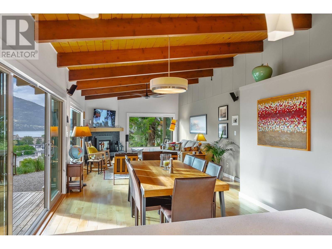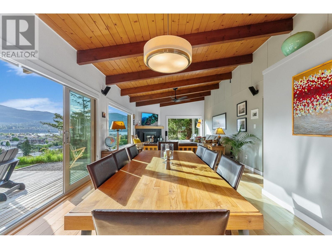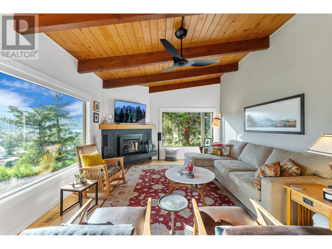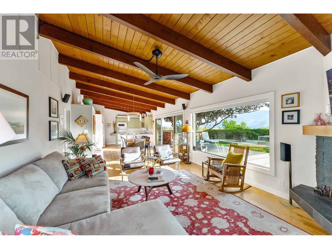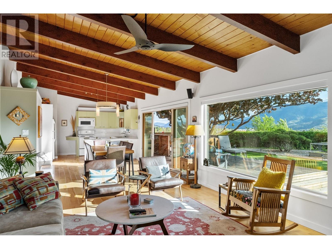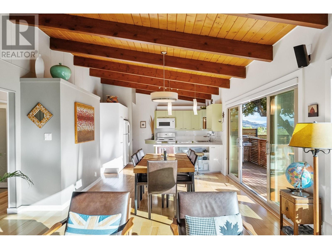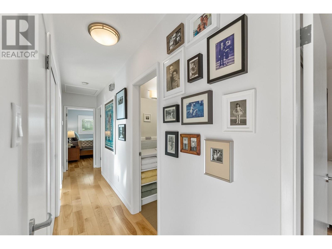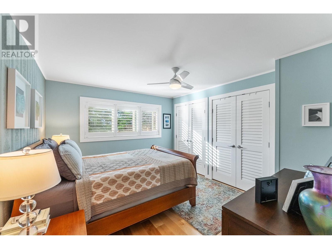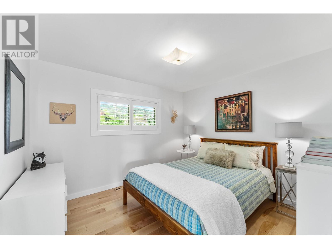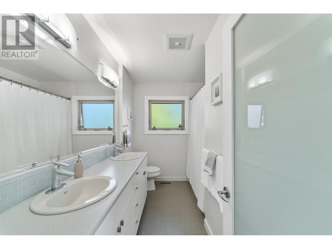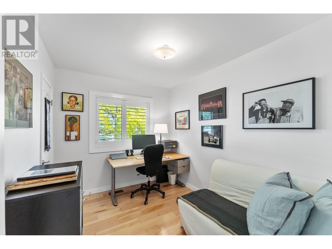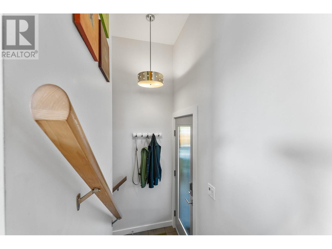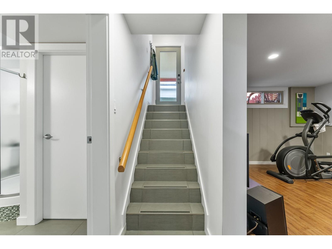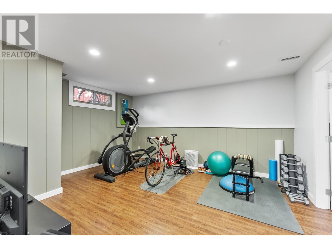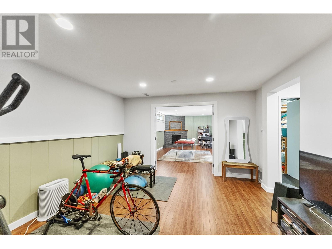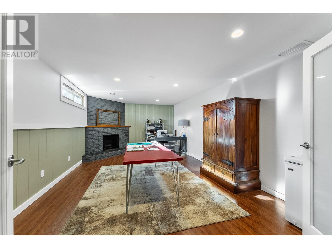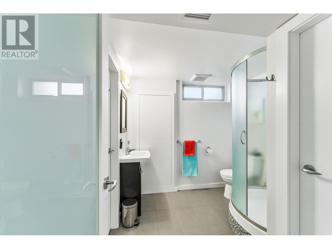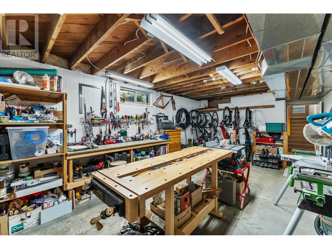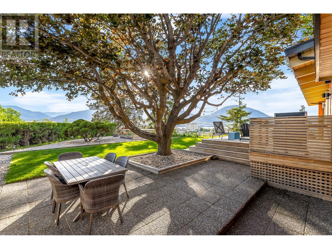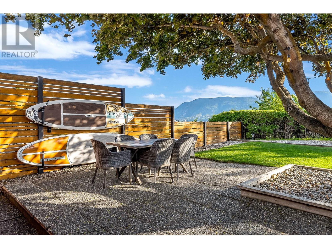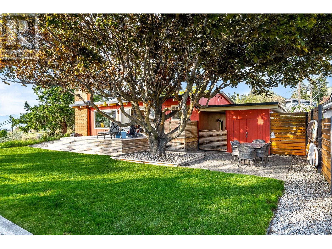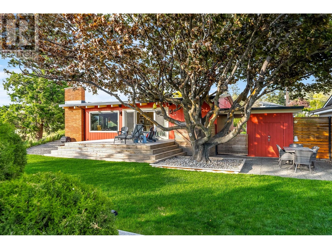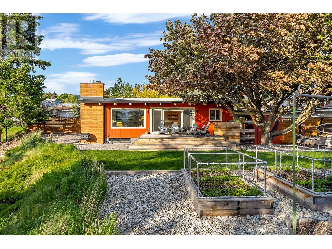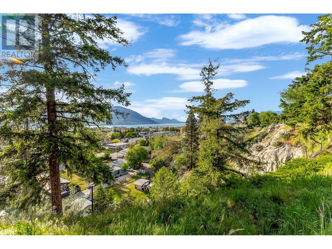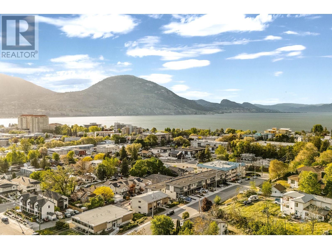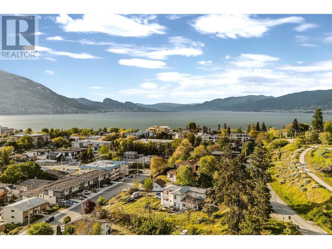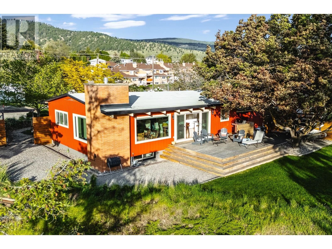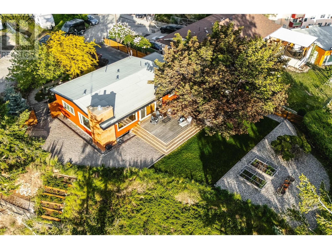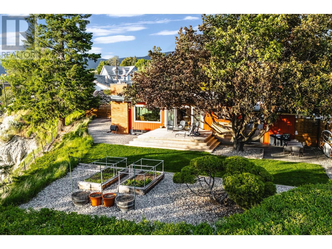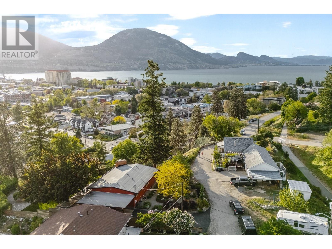Description
Set high above Penticton on a quiet, no-through street, this 1961 mid-century modern home offers a rare blend of architecture and landscape. Designed during the golden era of West Coast modernism, the 2,293 sqft residence remains remarkably intact. The current owners—only the second in the home’s history—have thoughtfully updated key elements while preserving its original spirit. On the main level, panoramic views of Okanagan Lake and the city unfold through expansive glass. The kitchen, dining, and living areas connect in a warm, open layout filled with light. Downstairs, a second living room, den, full bath, and workshop provide flexible space for guests or creative pursuits. Outside, a terraced yard blends natural vegetation with clean lines while a dining area tucked beneath a mature maple is ideal space to entertain and take in the Okanagan's natural beauty. The home backs onto the KVR Trail with direct access to hiking, biking, and wineries—and it’s just a short walk to downtown, Okanagan Beach, the Farmers’ Market, and a vibrant mix of microbreweries. The setting feels incredibly private, with unobstructed views of the lake, city, and mountains—plus front-row seats to spectacular Okanagan sunsets. Homes like this rarely come to market in the Okanagan—especially ones with this level of architectural integrity and site-specific grace. For those who value authenticity and design, this is more than a home—it’s a living piece of mid-century legacy. (id:56537)


