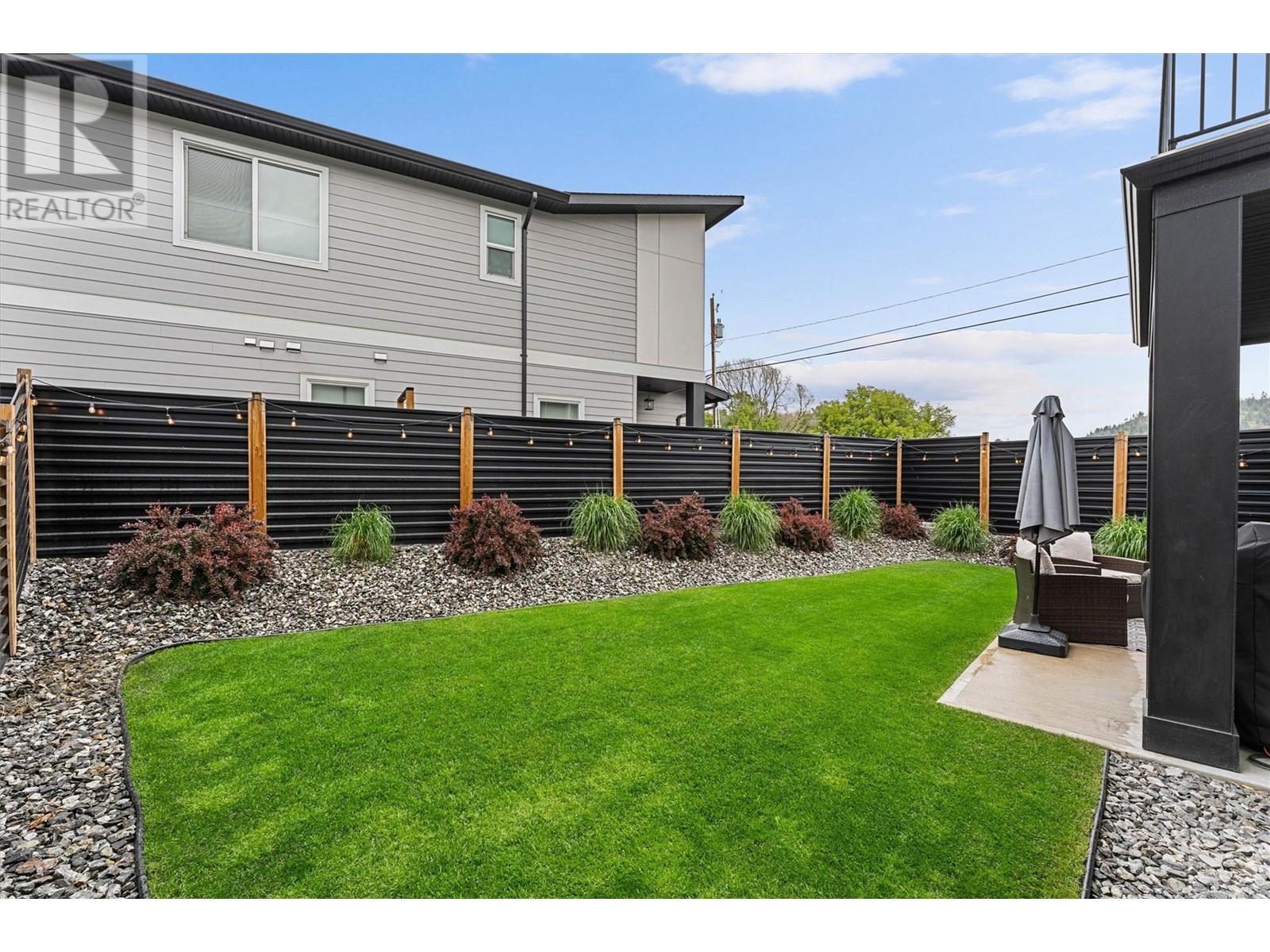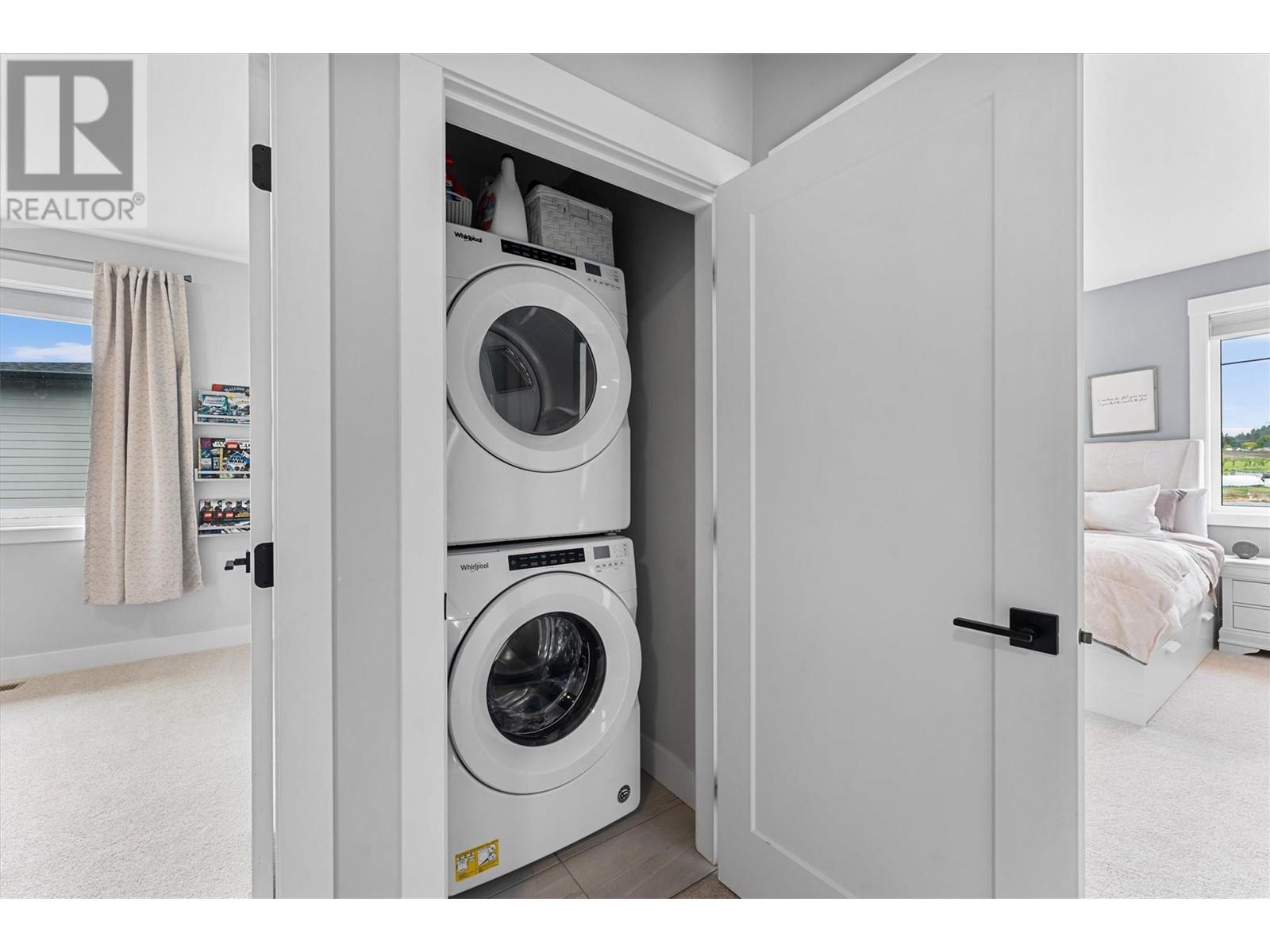Welcome to this nearly new modern duplex in sought-after North Glenmore, ideally located within walking distance to Ecole Dr. Knox Middle School and North Glenmore Elementary. Designed for stylish and functional family living, this beautifully appointed home features a bright open-concept main level with seamless flow between the kitchen, dining, and living areas. The gourmet kitchen impresses with white shaker cabinetry, quartz countertops, stainless steel appliances, and island seating for four—perfect for casual dining or entertaining. The living room is anchored by a sleek electric fireplace with a striking floor-to-ceiling tile surround, while the dining area offers direct access to the private, fully fenced backyard. Enjoy low-maintenance landscaping, a covered patio, and ample space for pets or play. Upstairs, the family-friendly layout continues with a generous family room, 4 bedrooms and 2 bathrooms, including a serene primary suite with a private balcony, walk-in closet, and 4-piece ensuite featuring heated floors. The two-car garage completes this exceptional offering in one of Kelowna’s most established and welcoming neighbourhoods. (id:56537)
Contact Don Rae 250-864-7337 the experienced condo specialist that knows Single Family. Outside the Okanagan? Call toll free 1-877-700-6688
Amenities Nearby : Public Transit, Airport, Park, Schools, Shopping
Access : Easy access
Appliances Inc : Refrigerator, Dishwasher, Dryer, Range - Gas, Microwave, Hood Fan, Washer
Community Features : -
Features : Level lot, Balcony
Structures : -
Total Parking Spaces : 4
View : Mountain view, View (panoramic)
Waterfront : -
Architecture Style : Other
Bathrooms (Partial) : 1
Cooling : Central air conditioning
Fire Protection : -
Fireplace Fuel : Electric
Fireplace Type : Unknown
Floor Space : -
Flooring : Carpeted, Tile, Vinyl
Foundation Type : -
Heating Fuel : -
Heating Type : Forced air
Roof Style : Unknown
Roofing Material : Asphalt shingle
Sewer : Municipal sewage system
Utility Water : Municipal water
Primary Bedroom
: 14'2'' x 11'5''
Family room
: 15'2'' x 12'3''
Bedroom
: 9'6'' x 8'10''
Bedroom
: 10'4'' x 13'7''
Bedroom
: 11'5'' x 11'1''
4pc Ensuite bath
: 9'3'' x 8'10''
4pc Bathroom
: 5'8'' x 8'7''
Utility room
: 5'1'' x 5'1''
Living room
: 15'1'' x 14'5''
Kitchen
: 15'6'' x 9'0''
Other
: 19'1'' x 19'11''
Dining room
: 14'6'' x 11'5''
2pc Bathroom
: 5'1'' x 5'6''









































































