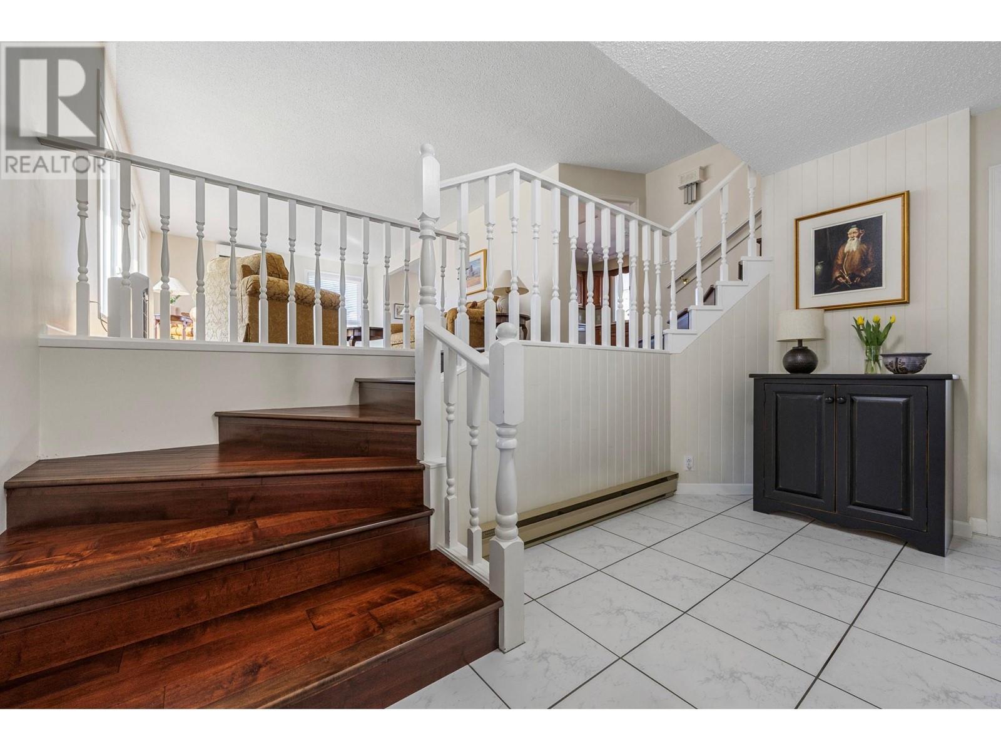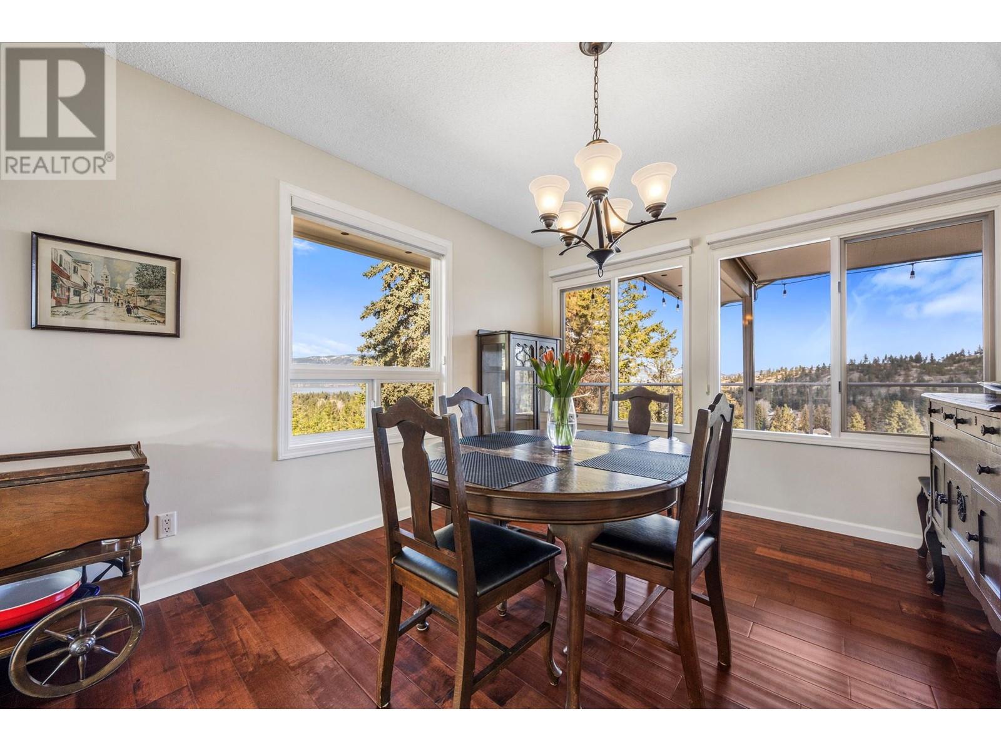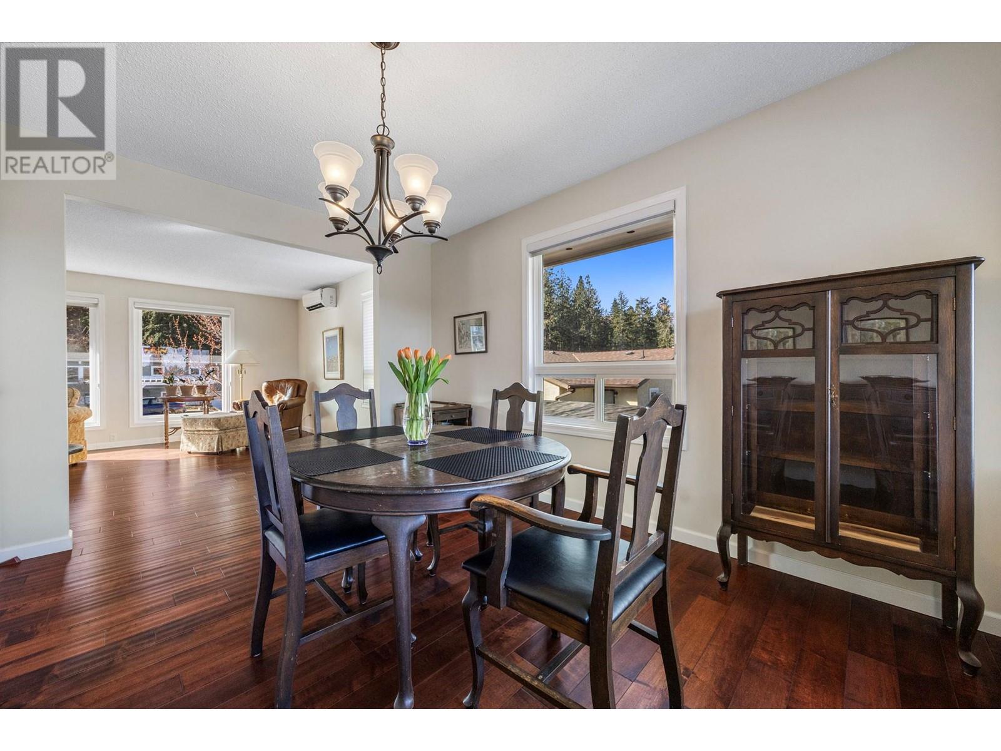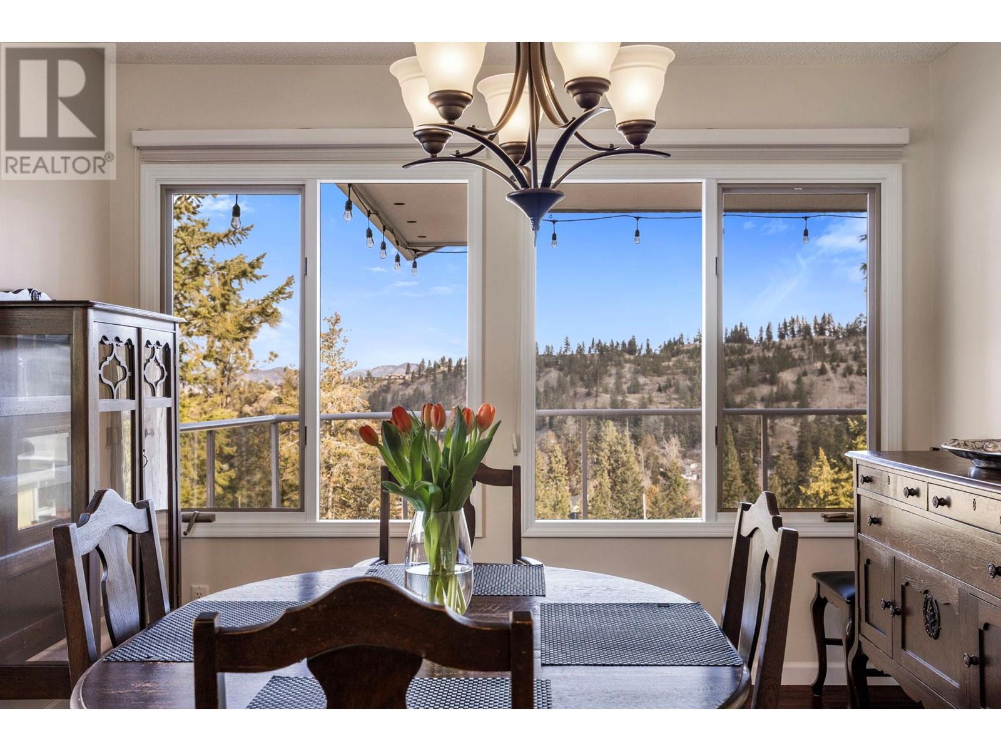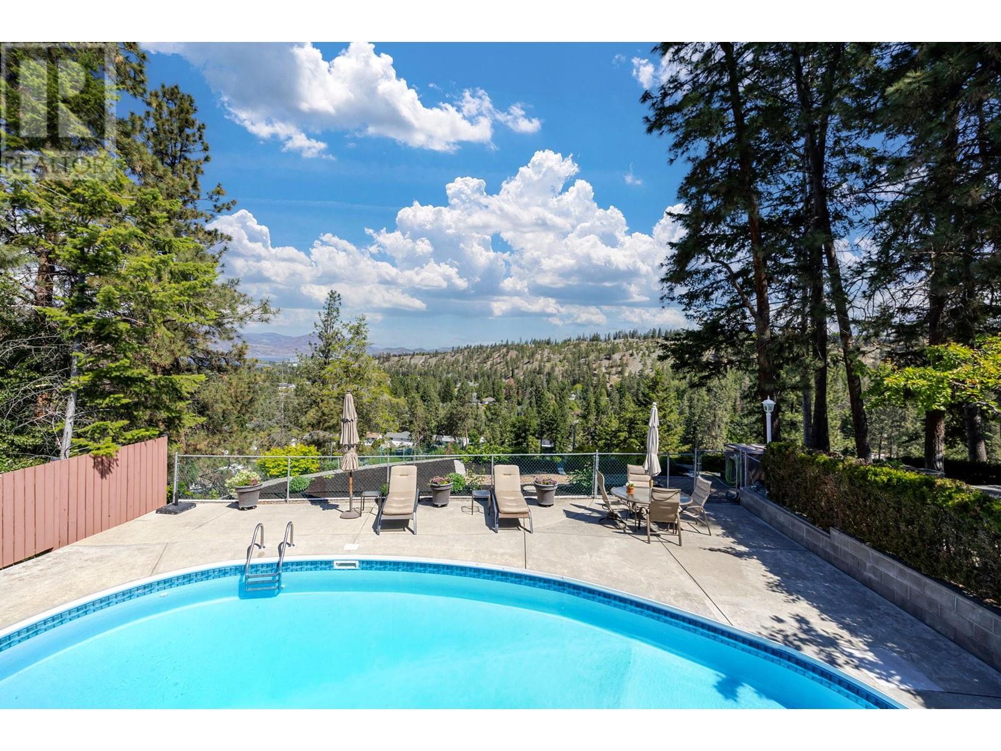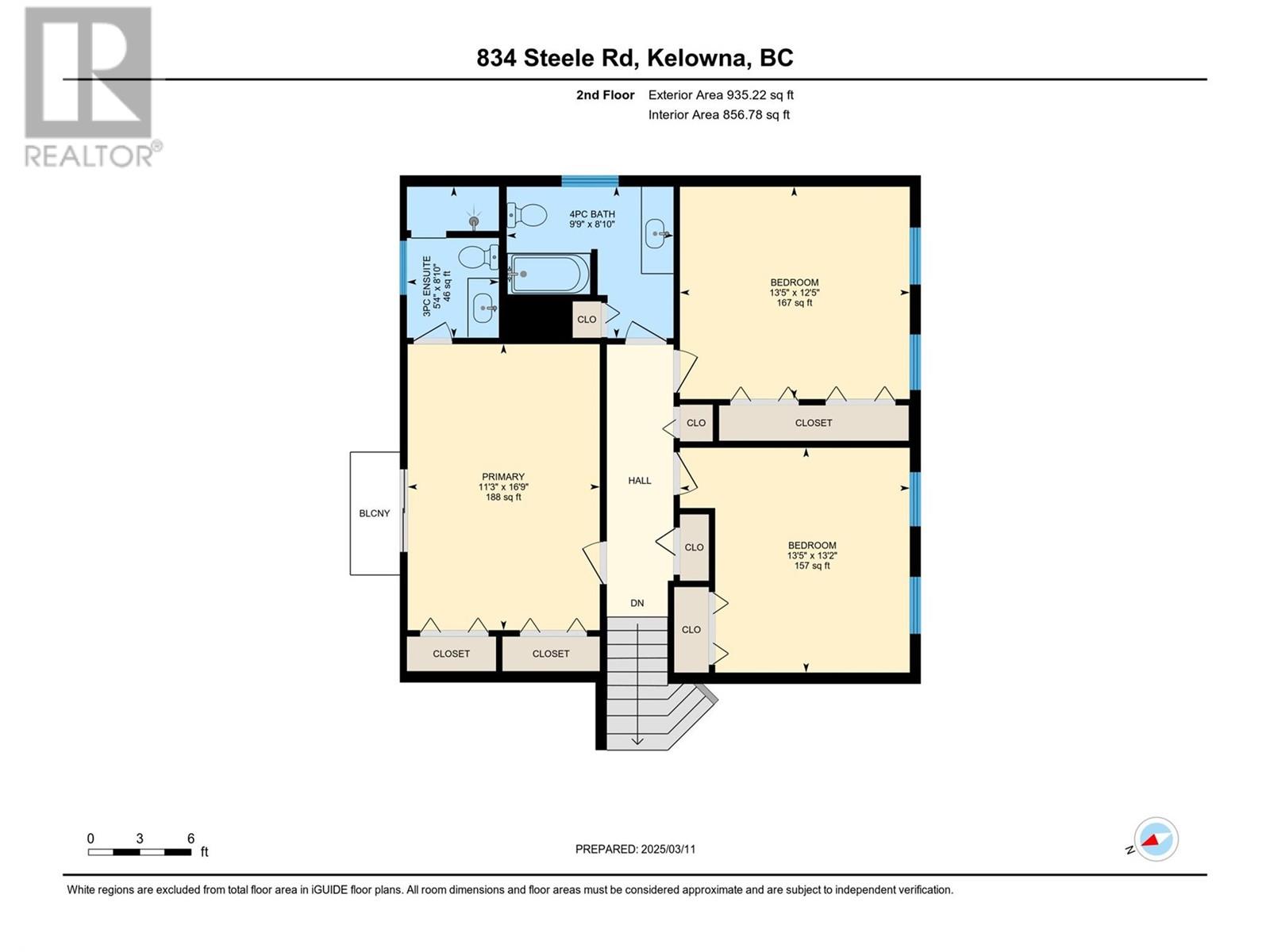A family-friendly lake-view pool home! 4 beds, 3 full bath home with kidney-shaped in-ground pool, beautiful gardens and flat grass space for children and pets! Formal living and dining with hardwood floors, custom window blinds and updated windows. U-shaped eat-in kitchen with direct access to the spacious covered deck overlooking the pool and soaking in the stunning views. Sunken family room with cozy gas f/p, main floor laundry room, and convenient full bathroom for guests and pool users! Upstairs are three extremely spacious bedrooms, including the primary with a lake view/sunset balcony, dual closets, and a full ensuite with a great walk-in tiled shower. The two guest/children's bedrooms have California shutters and share the updated main bathroom with a granite vanity. The lower level has a comfortable recreation room, 4th bedroom and super storage space! Double attached garage with work bench and driveway with ample vehicle parking plus RV/boat parking along the side. This home is in a perfect situation between The Ponds neighbourhood to be able to enjoy all their trails, shopping and Canyon Falls Middle School and Lower Mission amenities! (id:56537)
Contact Don Rae 250-864-7337 the experienced condo specialist that knows Single Family. Outside the Okanagan? Call toll free 1-877-700-6688
Amenities Nearby : Park, Recreation, Schools, Shopping
Access : -
Appliances Inc : Refrigerator, Dishwasher, Dryer, Range - Electric, Washer
Community Features : Family Oriented
Features : Private setting, One Balcony
Structures : -
Total Parking Spaces : 2
View : City view, Lake view, Mountain view, Valley view, View (panoramic)
Waterfront : -
Architecture Style : Split level entry
Bathrooms (Partial) : 0
Cooling : Heat Pump, Wall unit
Fire Protection : -
Fireplace Fuel : -
Fireplace Type : Insert
Floor Space : -
Flooring : Carpeted, Ceramic Tile, Hardwood
Foundation Type : -
Heating Fuel : Electric
Heating Type : Baseboard heaters, Heat Pump, See remarks
Roof Style : Unknown
Roofing Material : Asphalt shingle
Sewer : Municipal sewage system
Utility Water : Municipal water
Living room
: 13'8'' x 22'4''
Dining room
: 10'8'' x 12'10''
Kitchen
: 16'5'' x 12'10''
4pc Bathroom
: Measurements not available
Bedroom
: 13'4'' x 12'4''
Bedroom
: 11'3'' x 13'1''
3pc Ensuite bath
: Measurements not available
Primary Bedroom
: 11'2'' x 16'9''
Bedroom
: 9'3'' x 18'10''
Recreation room
: 13'4'' x 19'4''
3pc Bathroom
: Measurements not available
Laundry room
: 9'10'' x 6'2''
Foyer
: 13'2'' x 8'5''
Family room
: 14'9'' x 19'0''









