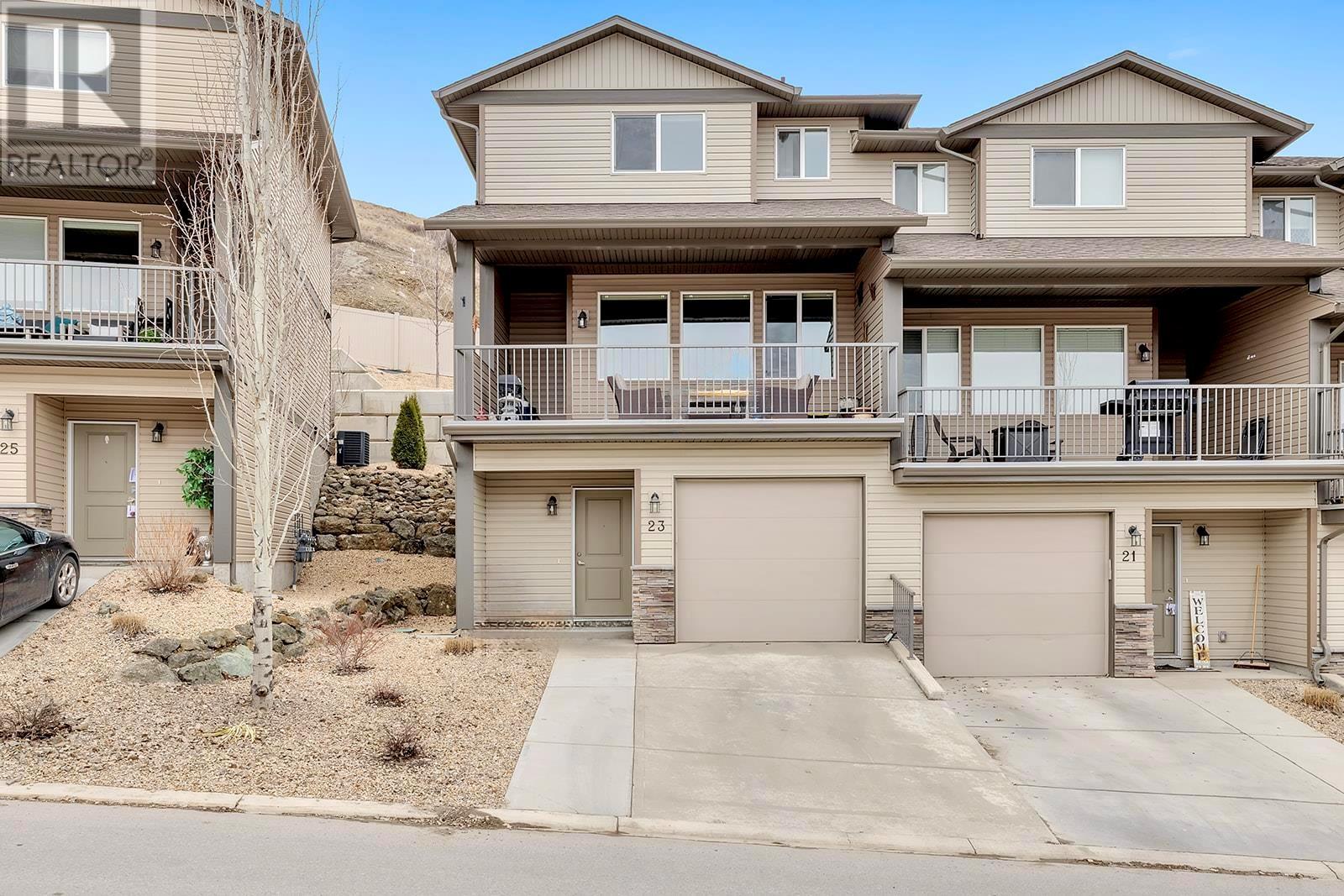Step into this stunning 3-bedroom, 3-bath end-unit townhome that feels just like new! Thoughtfully cared for and tastefully updated, it features sleek stainless steel appliances and upgraded washer/dryer. The stylish kitchen showcases quartz countertops with a peninsula perfect for casual meals, complementing the bright and open dining area. The main level offers a spacious living area, convenient half bath, and direct access to a private back patio ideal for BBQs and outdoor entertaining. Upstairs, you’ll find three comfortable bedrooms and two full bathrooms, including a primary suite with sweeping views of Vernon. The lower level features a welcoming foyer, extra storage space, and a tandem garage with additional parking in the driveway—plus visitor parking just steps away. Enjoy your morning coffee or evening unwind on the oversized front balcony, perfectly suited for a full patio set. This home is a versatile gem, perfect for families, professionals, or anyone looking to enjoy modern comfort in a vibrant community. (id:56537)
Contact Don Rae 250-864-7337 the experienced condo specialist that knows The Vue. Outside the Okanagan? Call toll free 1-877-700-6688
Amenities Nearby : -
Access : -
Appliances Inc : Range, Refrigerator, Dishwasher, Washer & Dryer
Community Features : -
Features : -
Structures : -
Total Parking Spaces : 3
View : View (panoramic)
Waterfront : -
Architecture Style : Other
Bathrooms (Partial) : 1
Cooling : Central air conditioning
Fire Protection : -
Fireplace Fuel : Unknown
Fireplace Type : Decorative
Floor Space : -
Flooring : Carpeted, Laminate
Foundation Type : -
Heating Fuel : -
Heating Type : Forced air, See remarks
Roof Style : Unknown
Roofing Material : Asphalt shingle
Sewer : Municipal sewage system
Utility Water : Municipal water
Primary Bedroom
: 13'6'' x 14'6''
Bedroom
: 9'8'' x 11'7''
Bedroom
: 9'6'' x 9'3''
4pc Bathroom
: 5'0'' x 8'9''
3pc Ensuite bath
: 5'0'' x 9'10''
Utility room
: 7'4'' x 18'7''
Other
: 11'3'' x 40'6''
Living room
: 15'2'' x 15'2''
Laundry room
: 5'9'' x 5'11''
Kitchen
: 13'5'' x 9'6''
Dining room
: 13'11'' x 8'5''
2pc Bathroom
: 5'9'' x 5'2''













