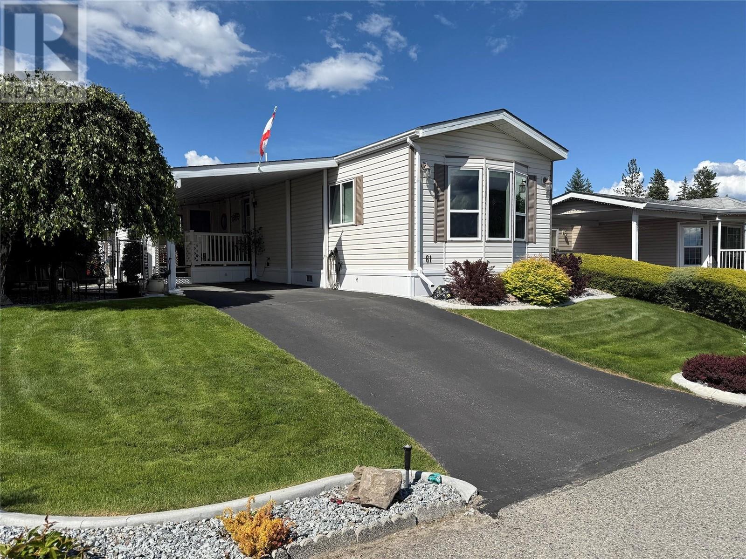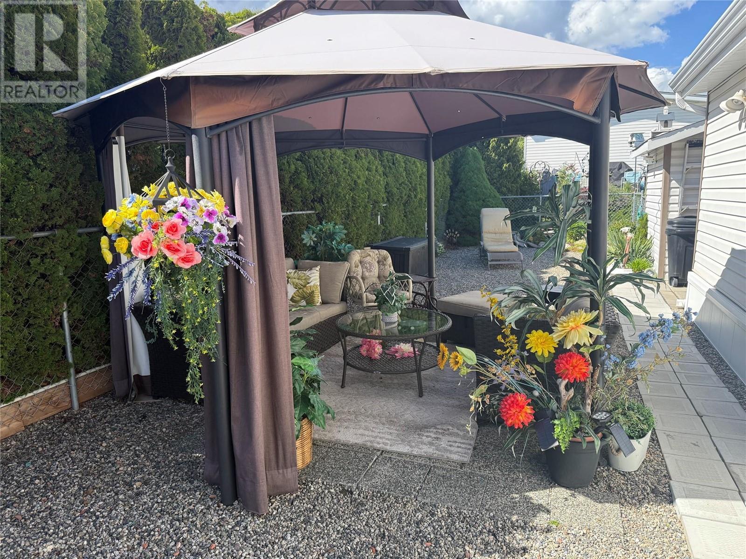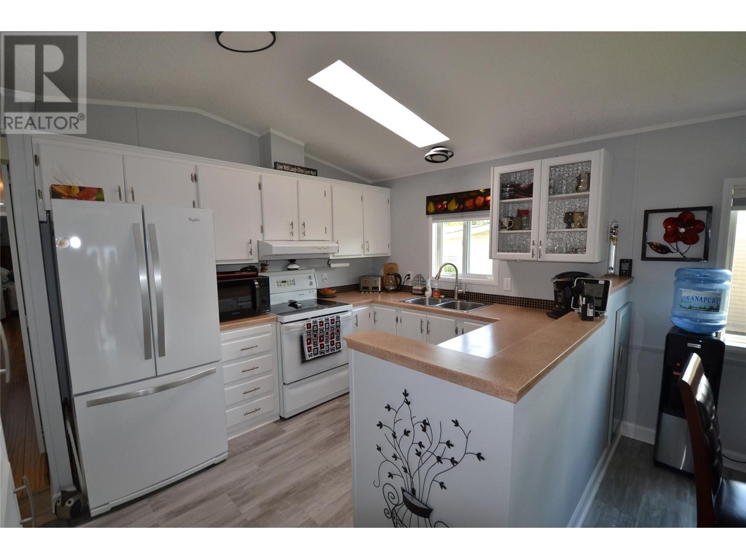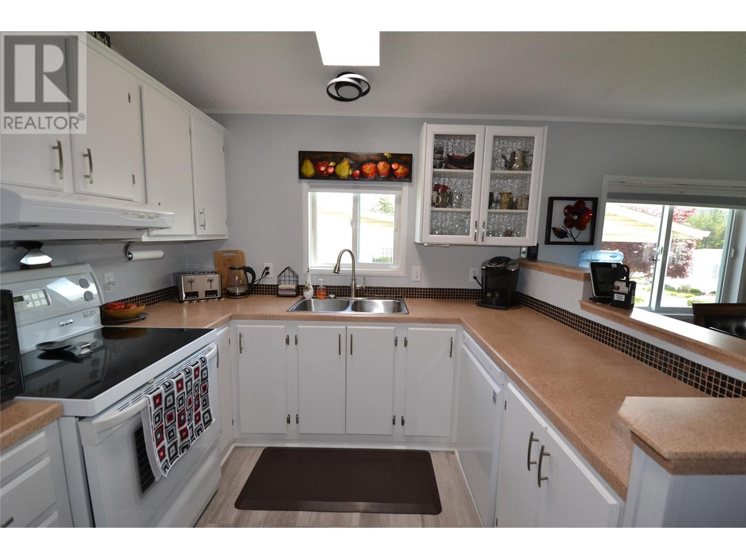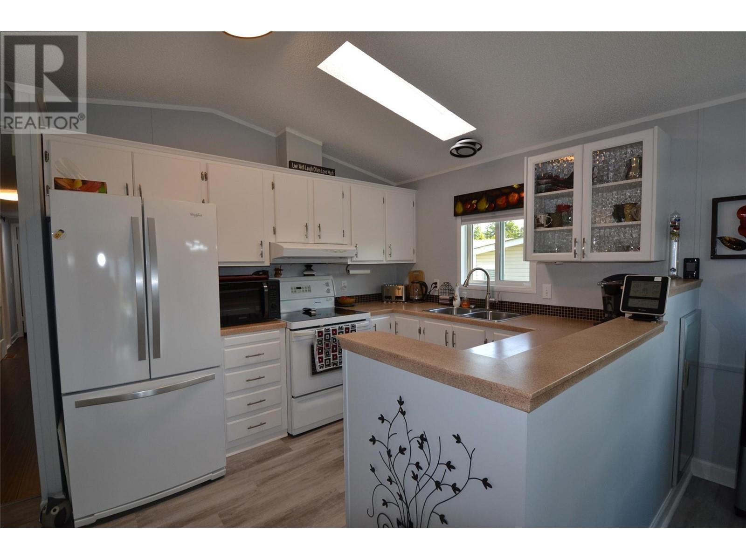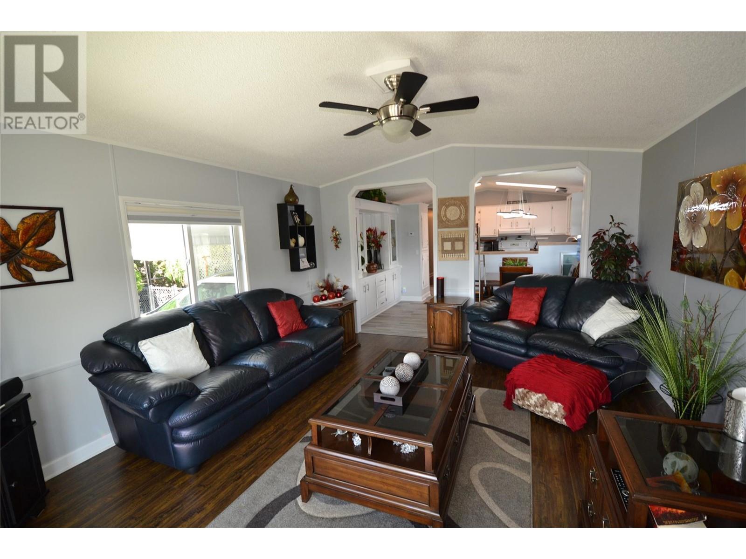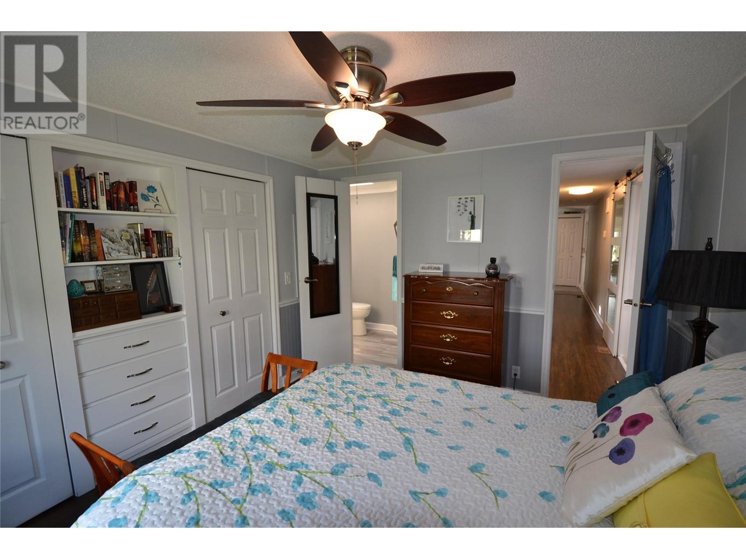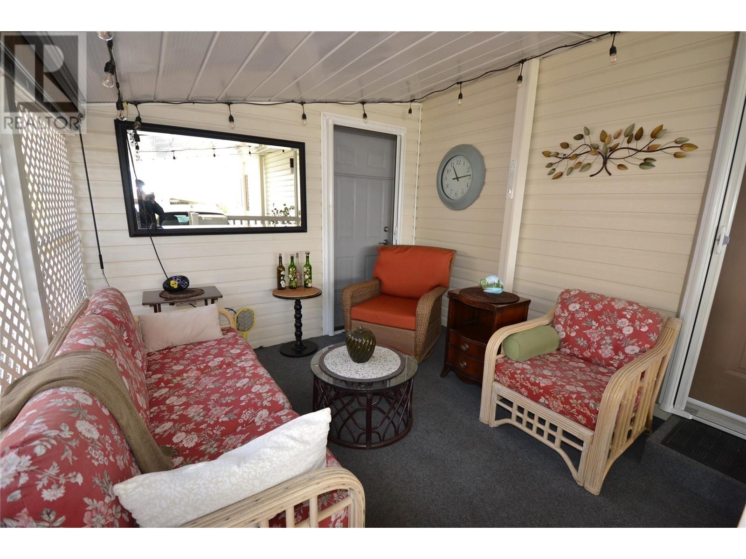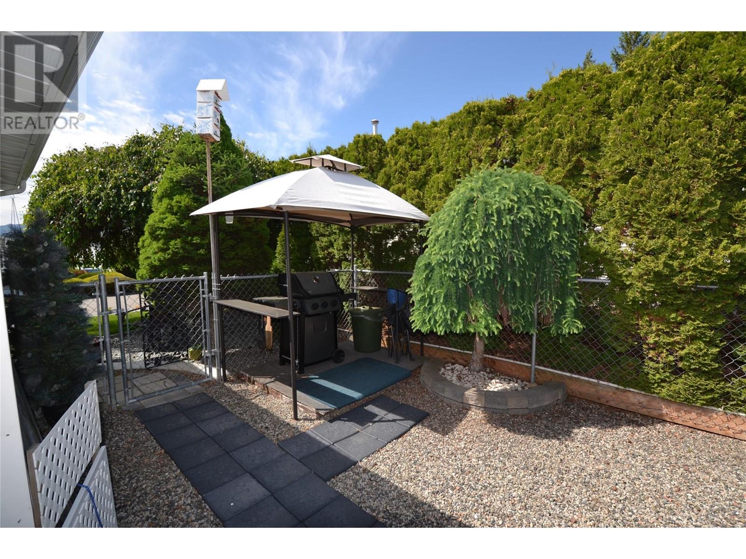Description
*** OPEN HOUSE JUNE 1st 12-2PM*** Welcome to this meticulously maintained home in the highly desirable 55+ community of Crystal Springs in West Kelowna. This bright 2 bed + den/office (could also be a 3rd bedroom with separate entrance), 2 bath home has had all the major updates done to include new skirting around the home, high eff furnace and a/c, appliances, low E glass installed, laminate flooring, roof, h/w tank, poly B plumbing has all been replaced, refinished countertops, etc. Close to all major amenities and only 10 minutes to Kelowna or the beaches and boardwalks of Okanagan Lake. RV parking is available on a first-come, first-served basis for a monthly fee. The community also boasts a large clubhouse for community functions with games room, library, kitchen and guest suites available for accommodating your guests (for a nominal fee) One dog or cat not to exceed 12lbs and/or 14"" to shoulder This home must be seen to truly appreciate it (id:56537)


