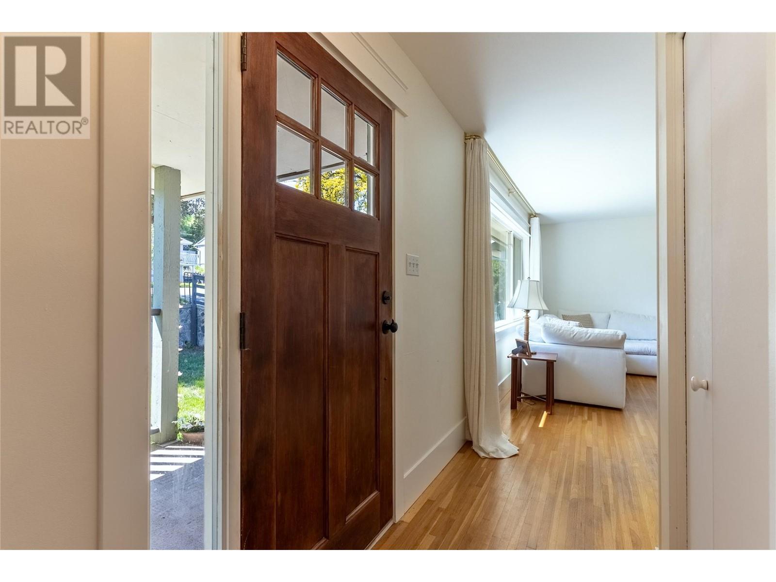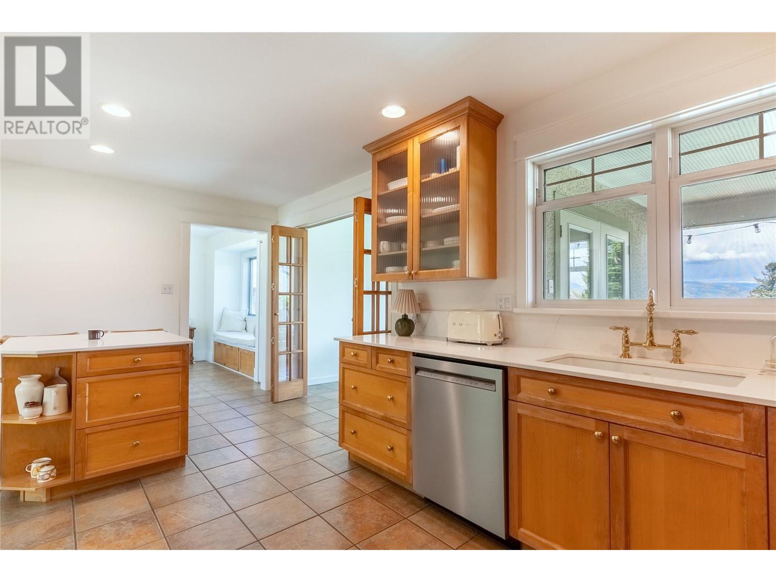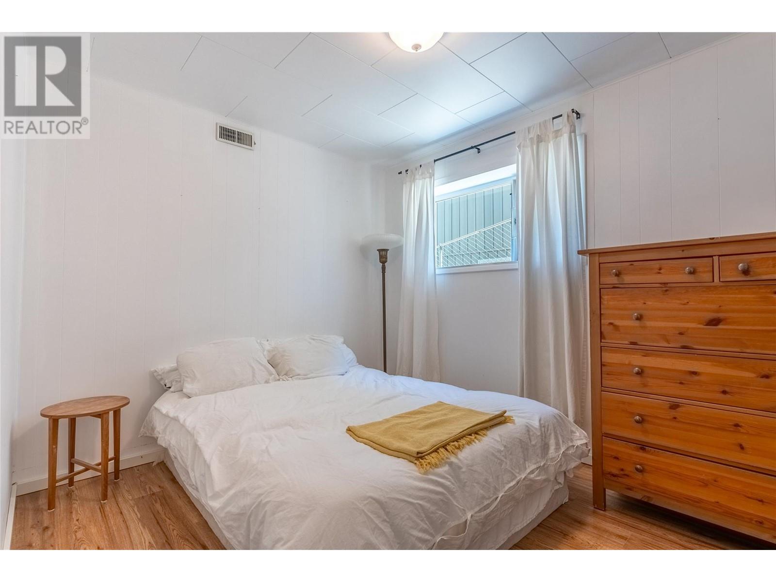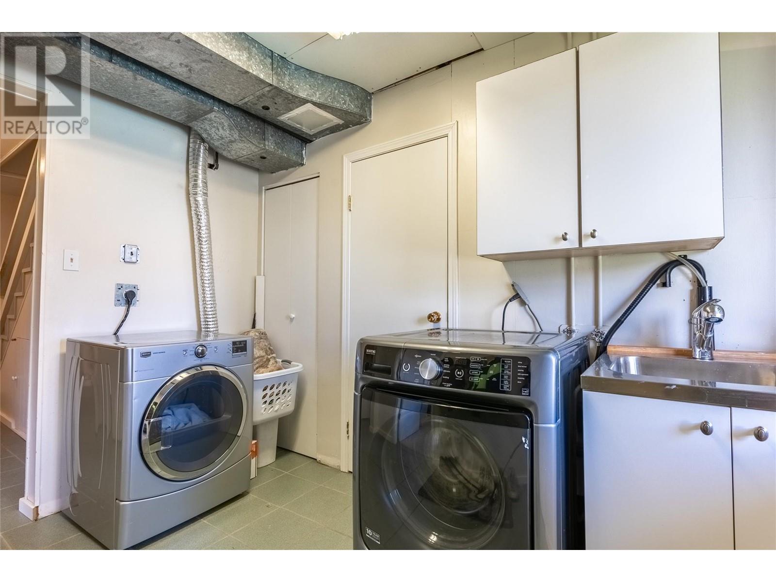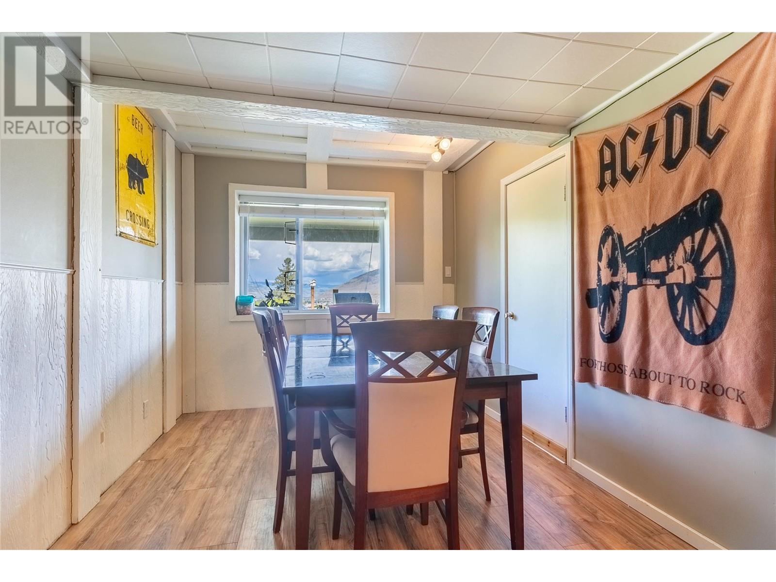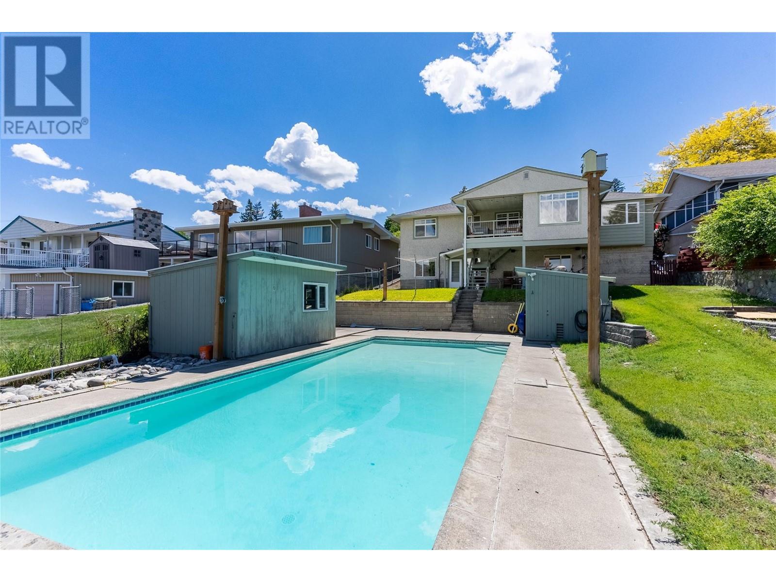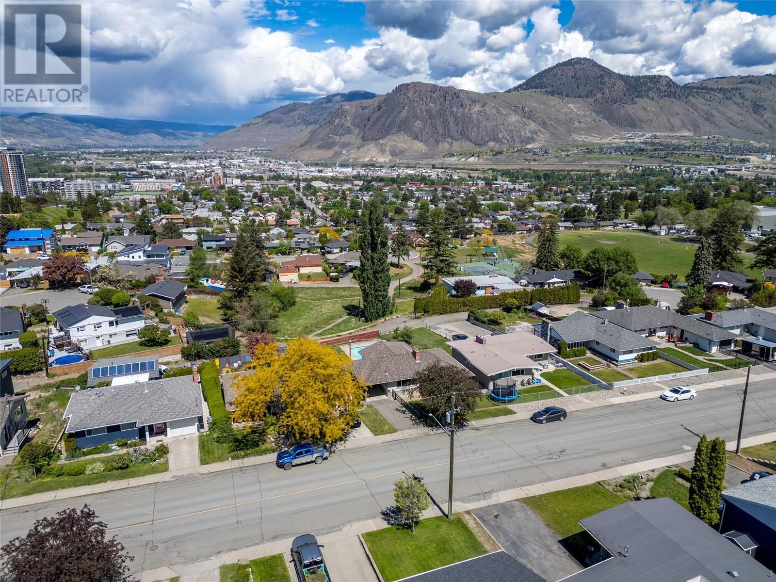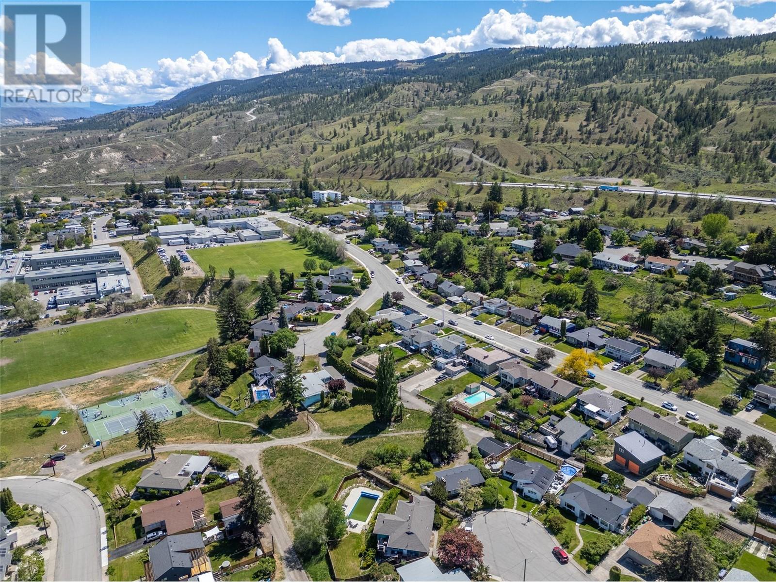Welcome to this beautiful 5-bedroom home in one of downtown’s most sought-after neighbourhoods—just steps from three schools, Cowan Park with its tennis, basketball, and pickleball courts, and the Sagebrush Theatre. A short stroll brings you to the heart of the downtown core, where you’ll find shops, restaurants, and more. Enjoy stunning city and mountain views from the covered deck, which overlooks a fully fenced yard complete with an inground pool—perfect for relaxing or entertaining. Inside, the main level offers a stylishly updated kitchen with stainless steel appliances, three bedrooms (including one with a view), a modern 4-piece bathroom, hardwood flooring, and a cozy wood-burning fireplace in the living room. The lower level features two additional bedrooms, a spacious rec room with a gas fireplace, a 3-piece bath, laundry area, and a separate entrance leading to the backyard—ideal for extended family or suite potential. (id:56537)
Contact Don Rae 250-864-7337 the experienced condo specialist that knows Single Family. Outside the Okanagan? Call toll free 1-877-700-6688
Amenities Nearby : Park
Access : -
Appliances Inc : Range, Refrigerator, Dishwasher, Microwave
Community Features : -
Features : -
Structures : -
Total Parking Spaces : -
View : -
Waterfront : -
Architecture Style : Ranch
Bathrooms (Partial) : 0
Cooling : Central air conditioning
Fire Protection : -
Fireplace Fuel : Gas,Wood
Fireplace Type : Unknown,Conventional
Floor Space : -
Flooring : Mixed Flooring
Foundation Type : -
Heating Fuel : -
Heating Type : Forced air, Heat Pump, See remarks
Roof Style : Unknown
Roofing Material : Asphalt shingle
Sewer : Municipal sewage system
Utility Water : Municipal water
Kitchen
: 17'10'' x 10'3''
4pc Bathroom
: Measurements not available
Laundry room
: 10'0'' x 7'8''
Hobby room
: 10'6'' x 10'0''
Family room
: 15'0'' x 12'0''
Bedroom
: 9'10'' x 9'10''
Bedroom
: 10'9'' x 8'9''
3pc Bathroom
: Measurements not available
Mud room
: 10'6'' x 7'7''
Primary Bedroom
: 12'4'' x 11'0''
Bedroom
: 7'7'' x 11'0''
Bedroom
: 10'3'' x 11'0''
Living room
: 18'2'' x 13'6''
Dining room
: 12'2'' x 10'0''




