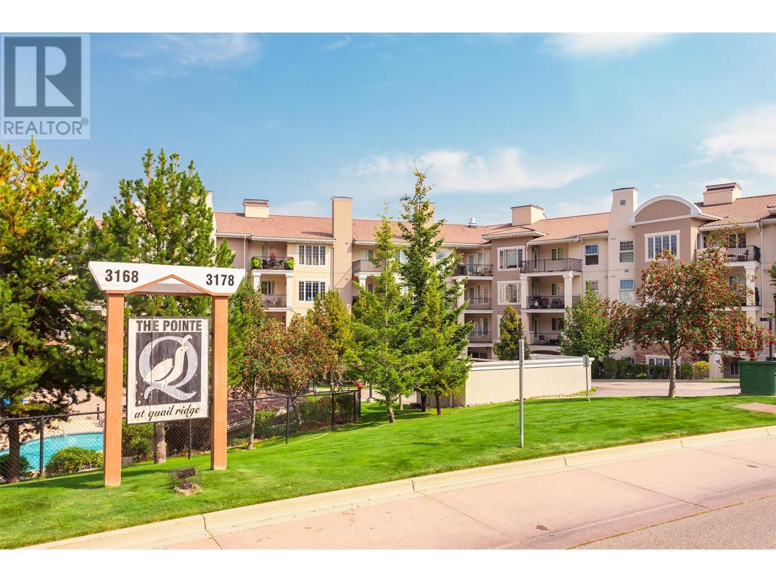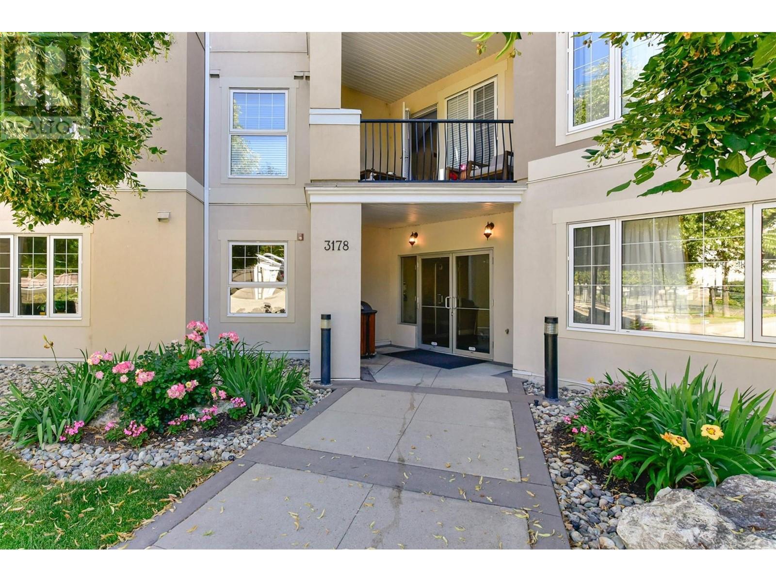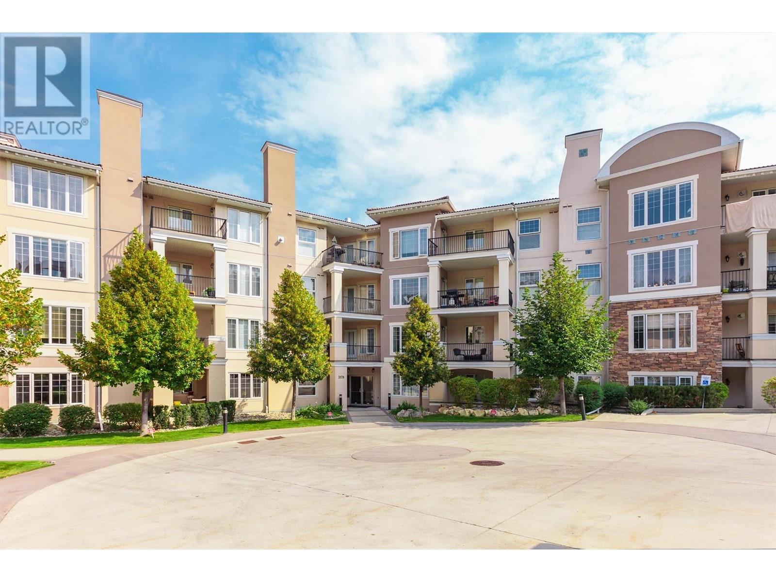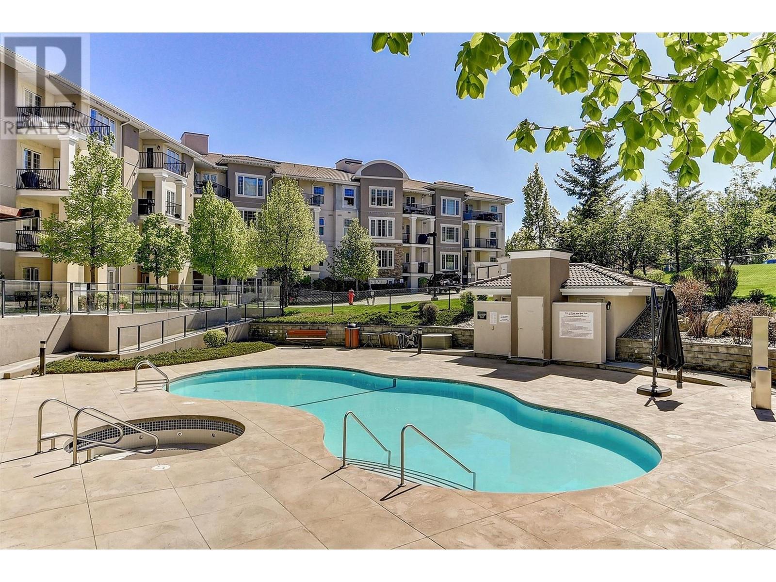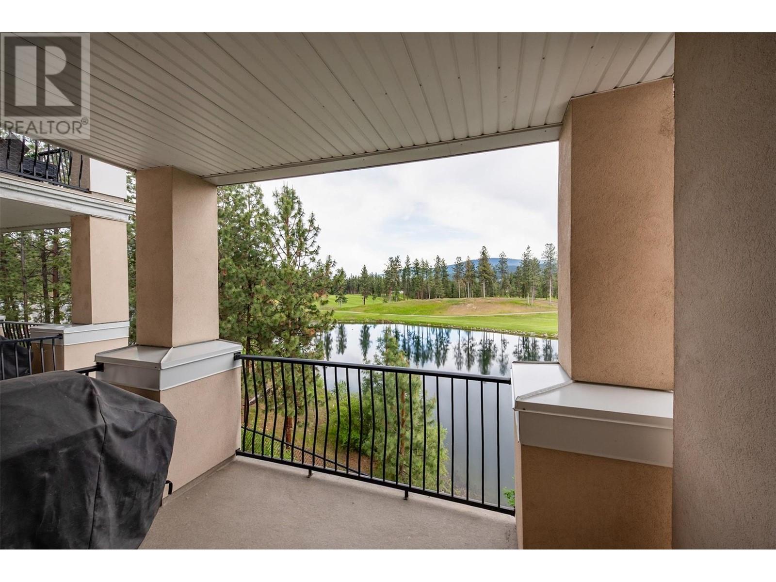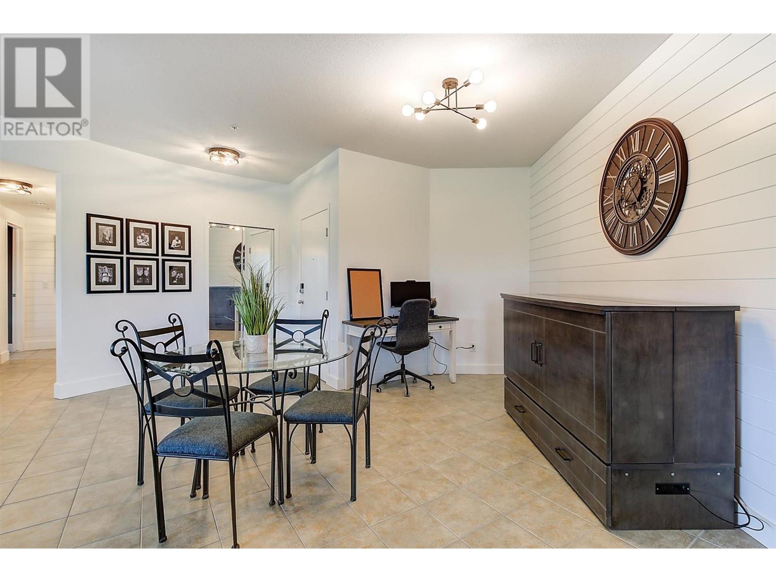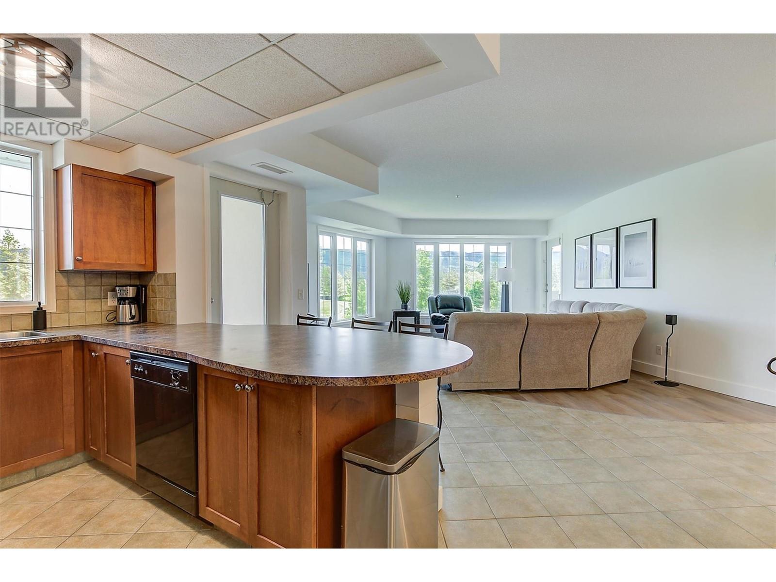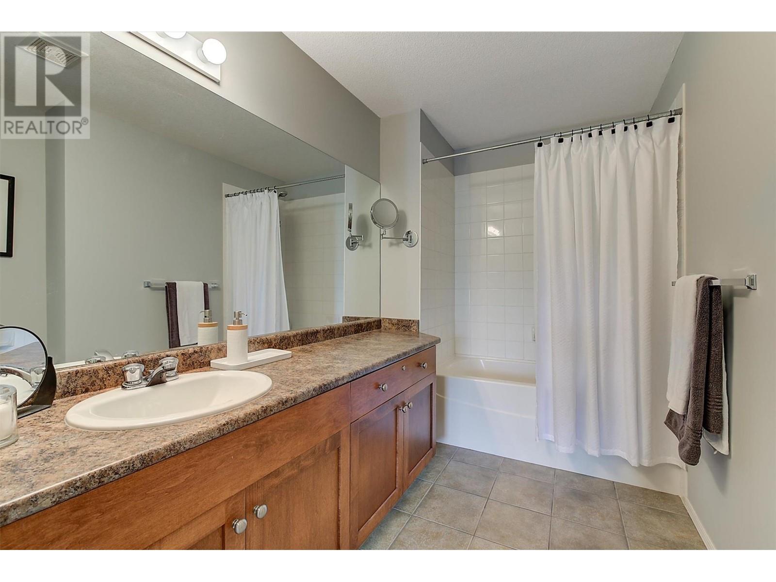Welcome to The Pointe at Quail Ridge! This is the condo you've been waiting for - a fabulous end/corner unit overlooking the 18th green with serene views of the pond and golf course. This beautifully updated 2-bedroom, 2-bathroom home offers over 1,300 sq ft of bright, spacious living with large balconies perfect for relaxing or entertaining. Recent upgrades include new flooring, fresh paint, stylish lighting, feature shiplap walls, and updated baseboards. Strata fees are $596.55/month and cover A/C, gas, hot water, water, garbage removal, access to the outdoor pool and hot tub, and one secured parking stall. Pet-friendly (one dog or one cat), and rentals are permitted for stays over 30 days. Located just minutes from Kelowna International Airport, UBCO, and brand-new shopping and dining options. Love the outdoors? You're only moments away from hiking trails, world-class golf, Okanagan Lake, and renowned wineries. Bonus: This condo comes fully furnished - right down to the BBQ! All that's missing is you. (id:56537)
Contact Don Rae 250-864-7337 the experienced condo specialist that knows The Pointe at Quail Ridge. Outside the Okanagan? Call toll free 1-877-700-6688
Amenities Nearby : Golf Nearby, Airport, Park, Recreation, Shopping
Access : Highway access
Appliances Inc : Refrigerator, Dishwasher, Oven - Electric, Range - Electric, Microwave, See remarks, Hood Fan, Washer & Dryer
Community Features : Recreational Facilities, Pet Restrictions, Pets Allowed With Restrictions
Features : Central island, Wheelchair access, Two Balconies
Structures : -
Total Parking Spaces : 1
View : View of water, View (panoramic)
Waterfront : -
Zoning Type : Residential
Architecture Style : -
Bathrooms (Partial) : 0
Cooling : Central air conditioning
Fire Protection : Security, Sprinkler System-Fire, Controlled entry, Smoke Detector Only
Fireplace Fuel : -
Fireplace Type : -
Floor Space : -
Flooring : Ceramic Tile, Laminate, Mixed Flooring
Foundation Type : -
Heating Fuel : -
Heating Type : Forced air, See remarks
Roof Style : Unknown
Roofing Material : Tile
Sewer : Municipal sewage system
Utility Water : Municipal water
Living room
: 18'4'' x 21'11''
Dining room
: 19' x 20'8''
Kitchen
: 8' x 10'3''
Full bathroom
: 6'6'' x 8'8''
Bedroom
: 13'1'' x 11'2''
Full ensuite bathroom
: 9'7'' x 7'4''
Primary Bedroom
: 15'2'' x 11'2''


