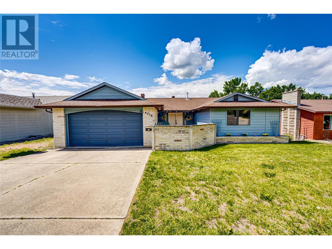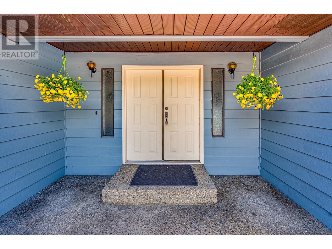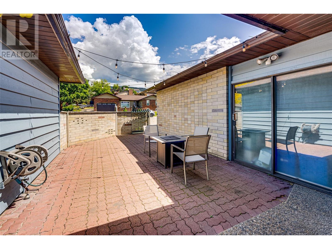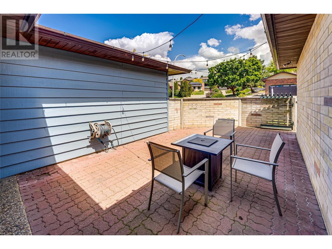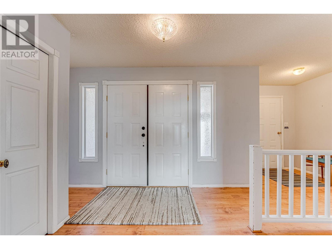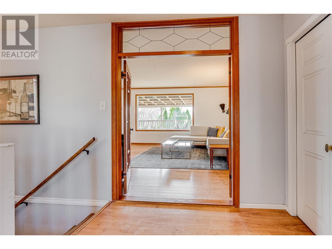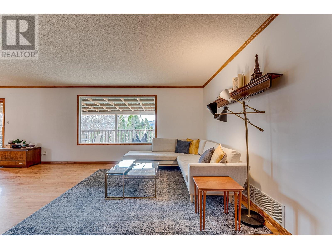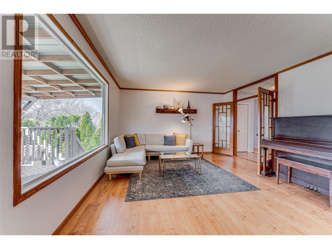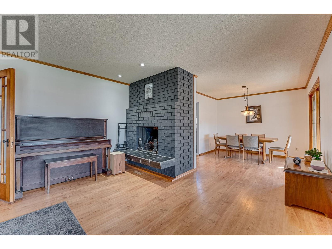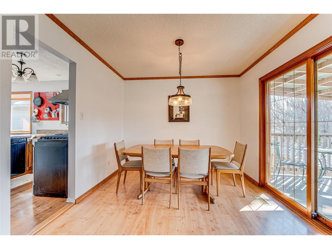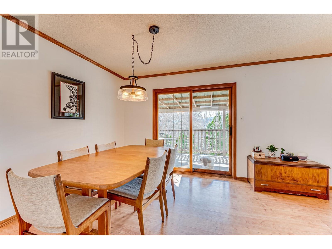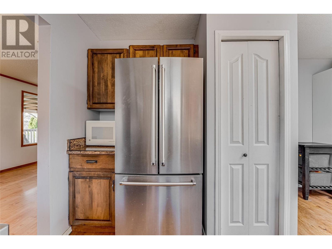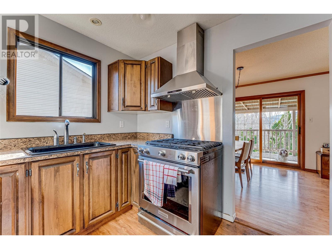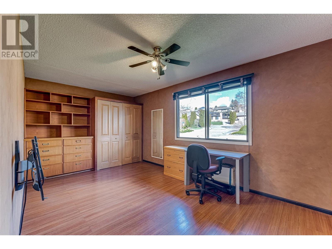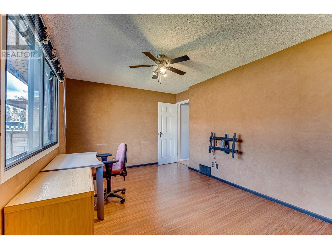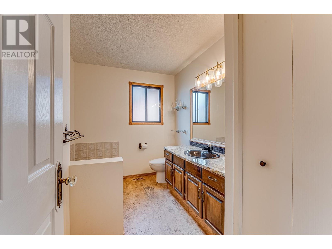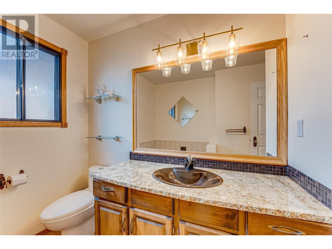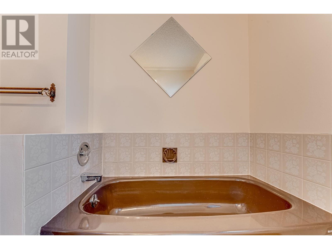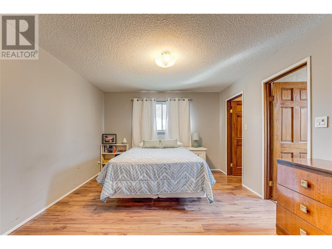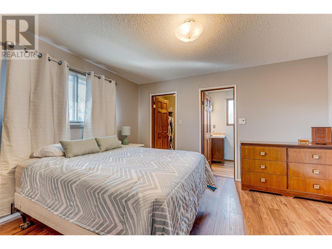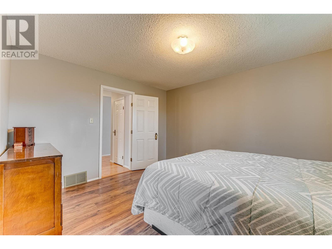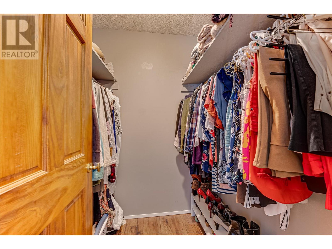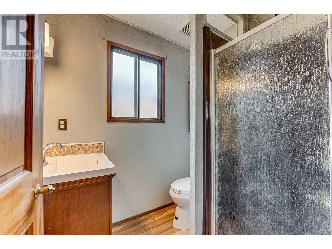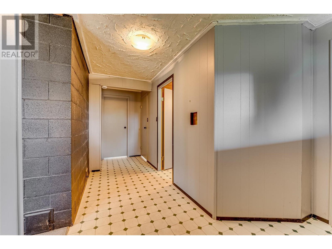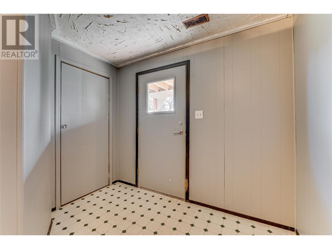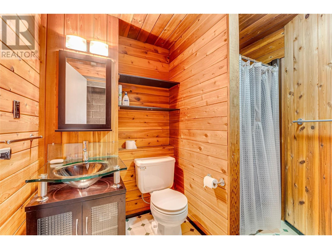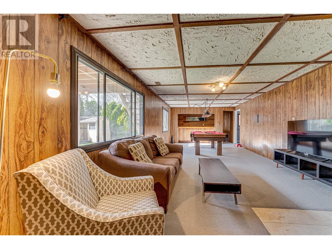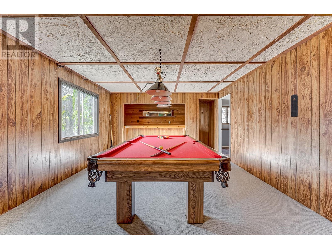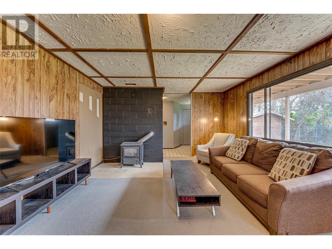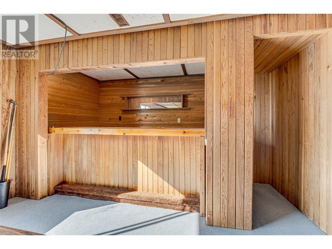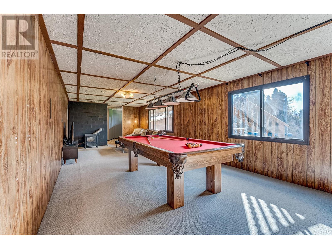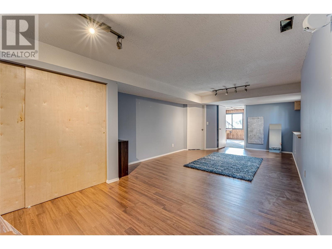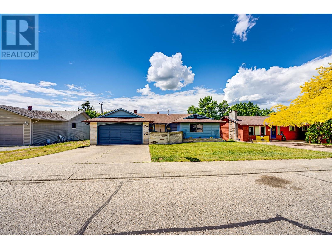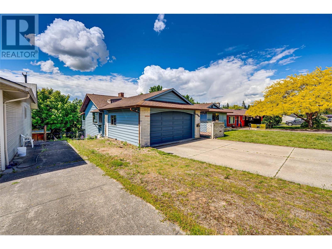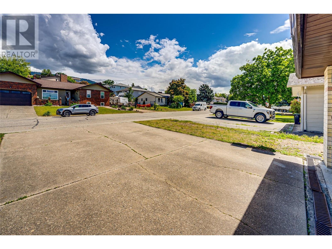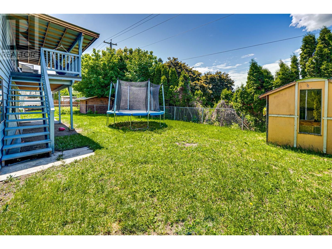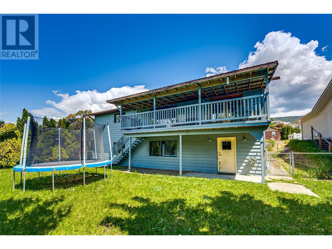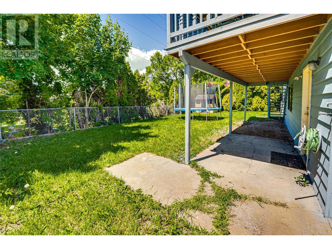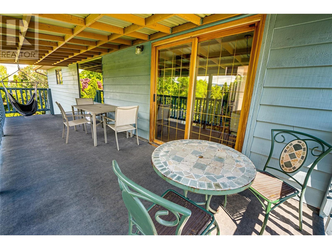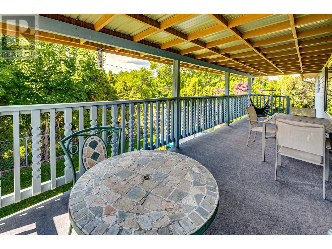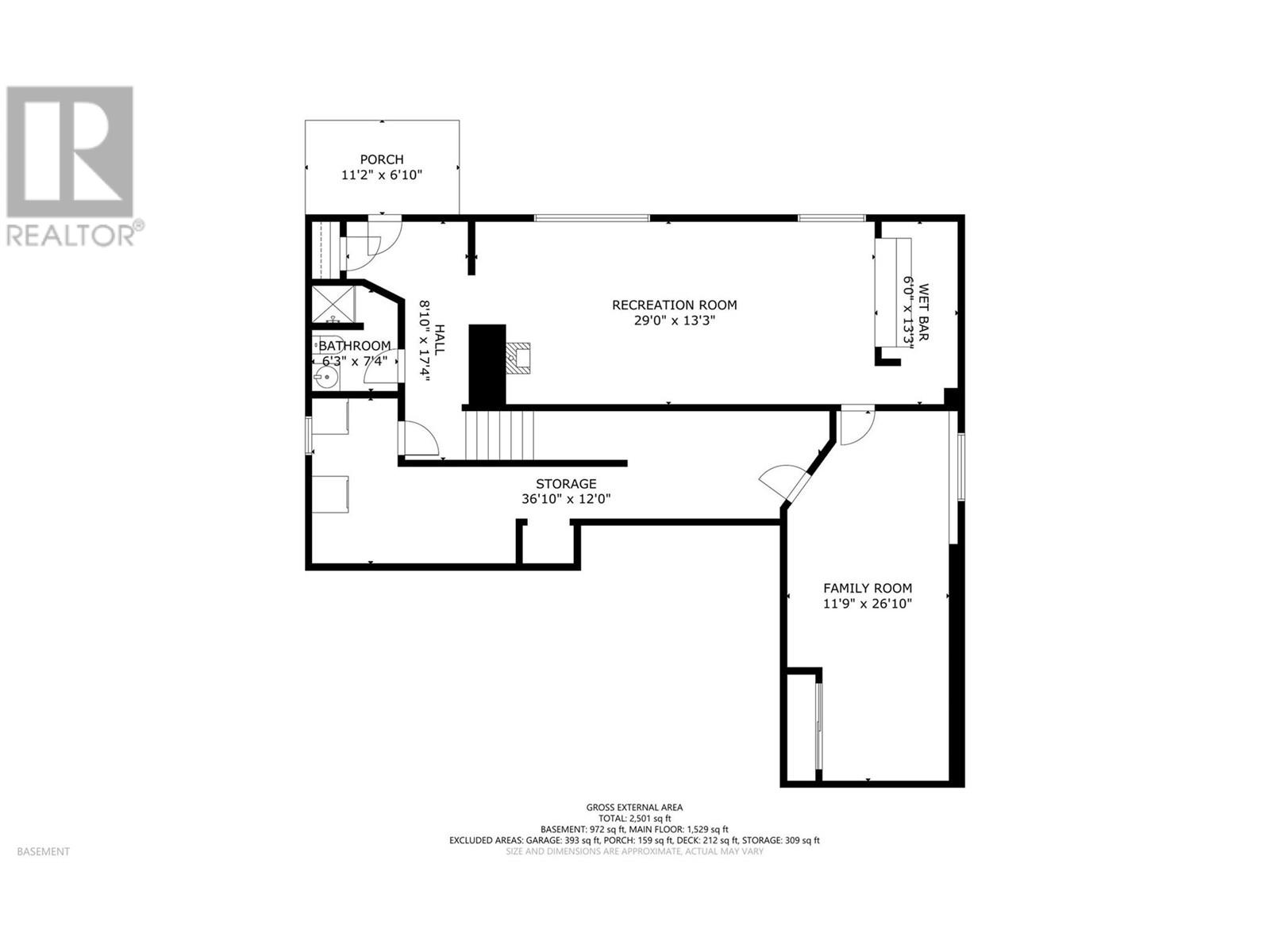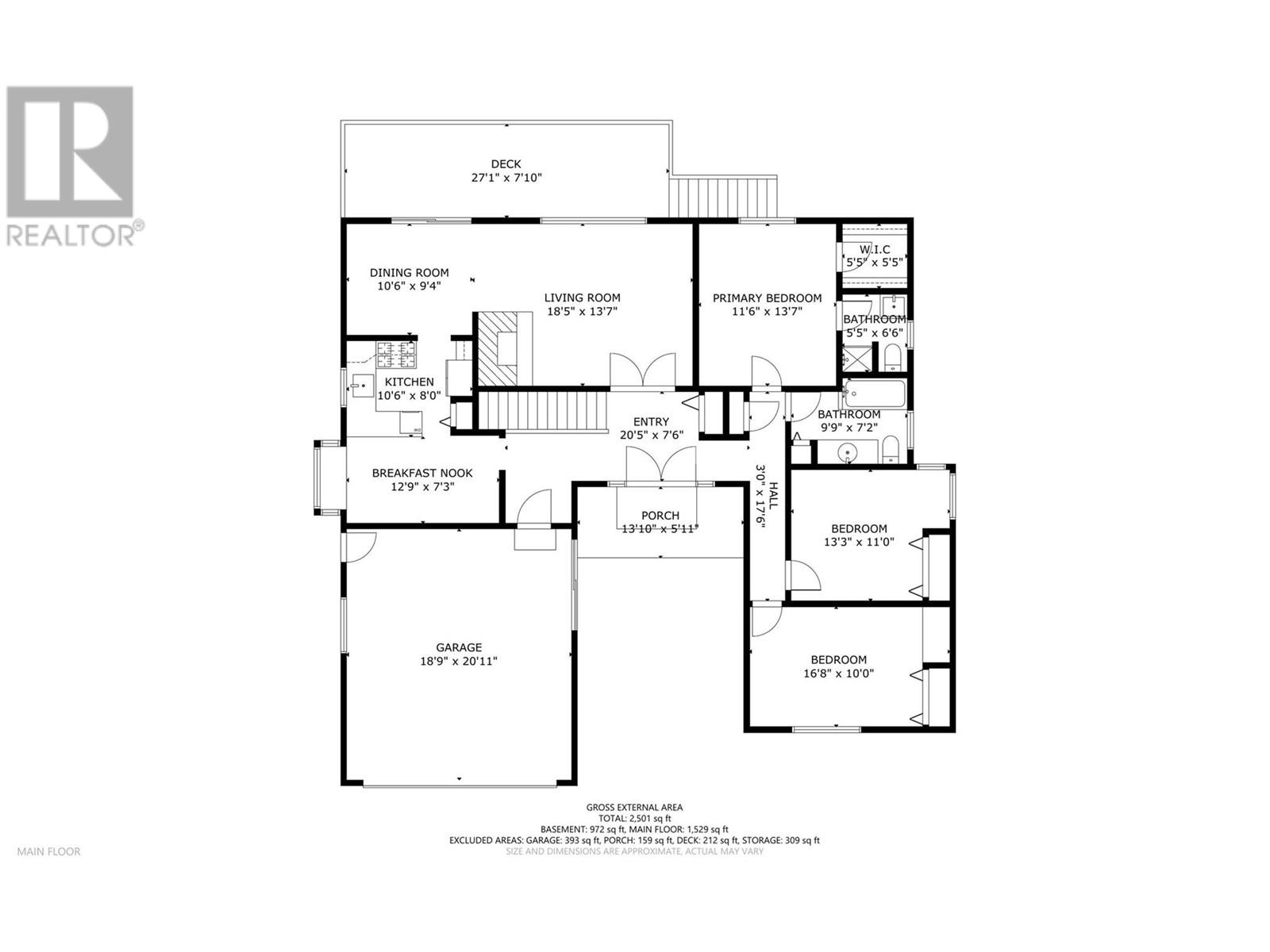Description
This stylish, spacious 4 Bed, 3 Bath rancher-style family home is ideally situated in one of the most desirable neighbourhoods in Easthill with SUITE POTENTIAL. With its prime location on a quiet, family-friendly street, you'll find yourself just moments away from 2 popular dog parks—Mutrie Dog Park & BX Ranch Dog Park—as well as parks, top-rated schools (Seaton Secondary & Harwood Elementary), and all the amenities/shopping you need for convenient living—only 20 minutes to Silver Star Mountain Ski Resort & approximately half an hour to Kelowna Airport. Step inside to discover a stylish & spacious living area that seamlessly flows into the dining space & a well-appointed kitchen w/ a lovely skylight. The expansive covered deck invites you to unwind while enjoying beautiful views of the surrounding hills & trees. Each of the 3 spacious bedrooms on the main floor provides generous space, w/ the main bedroom ensuite featuring a 3-piece bathroom & walk-in closet. The full walk-out basement with a separate entrance offers the potential to suite. Enjoy a games room complete with a high-quality pool table, a cozy family room, and a large bedroom. There's also a full bath, a laundry area, and abundant storage space. The lovely front courtyard is perfect for enjoying morning coffee or an outdoor gathering. You'll also appreciate the ample parking adjacent to the spacious driveway, which gives you room for your boat or RV or utilizes the double garage. Book your private viewing today! (id:56537)


