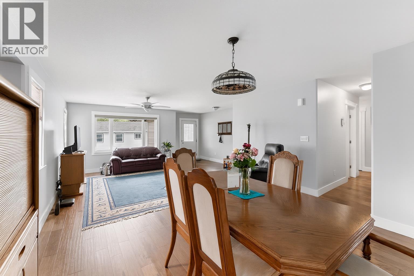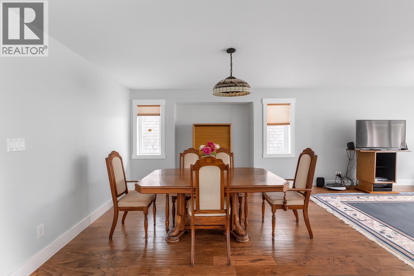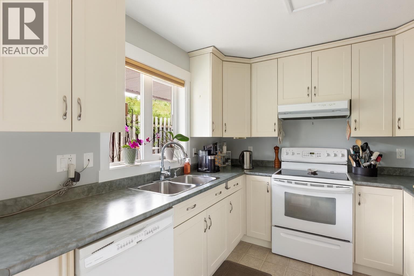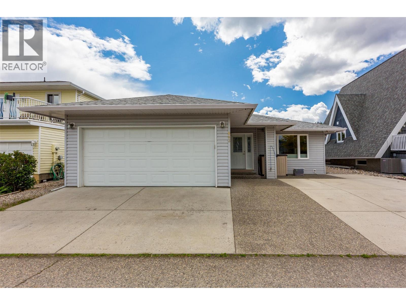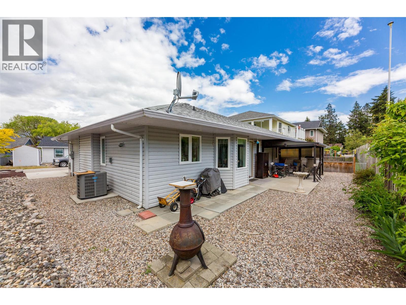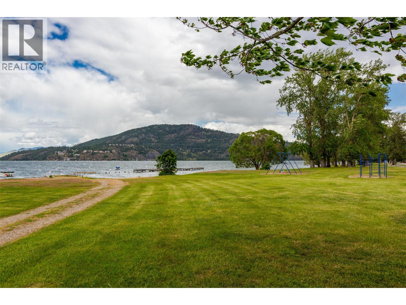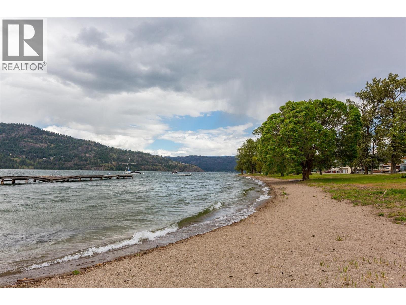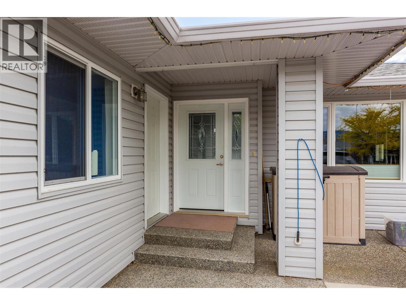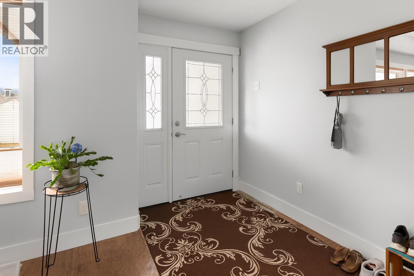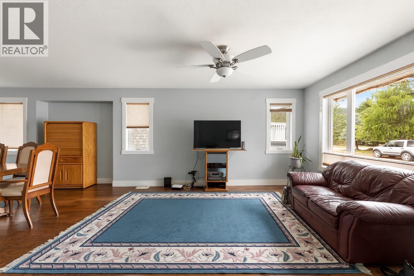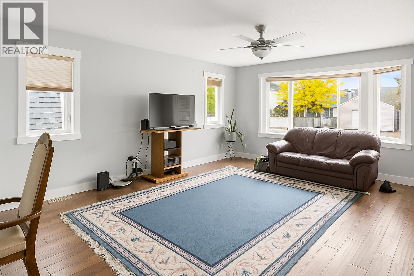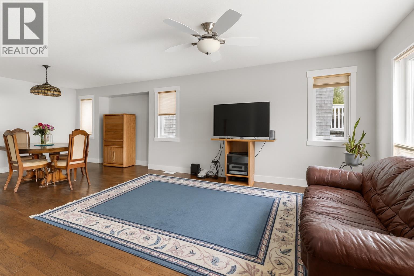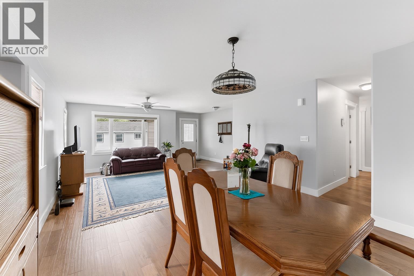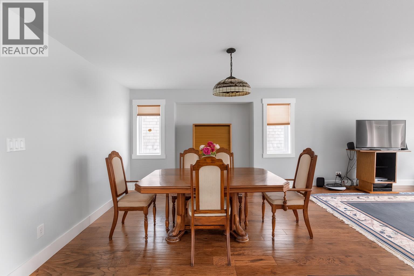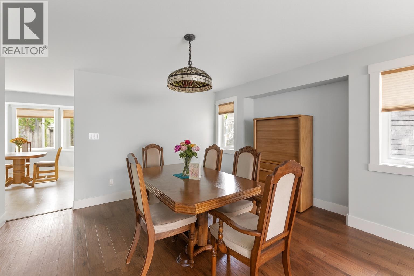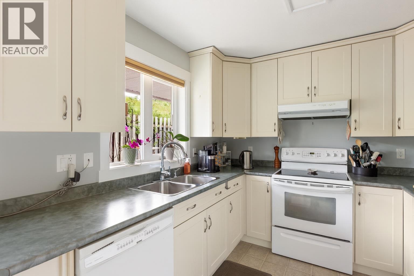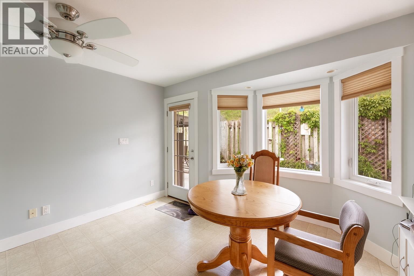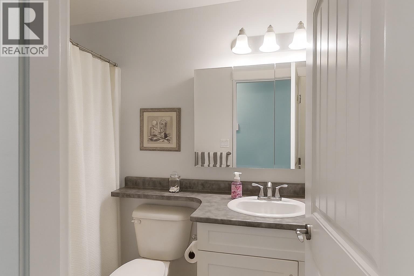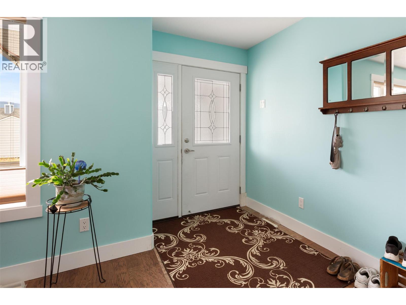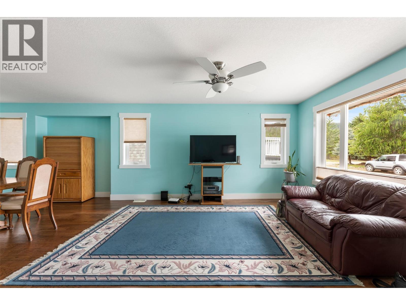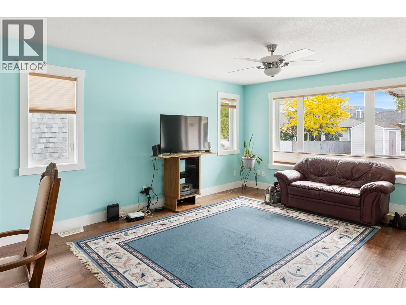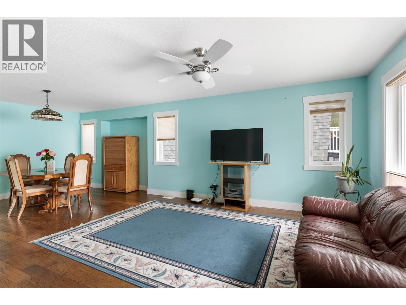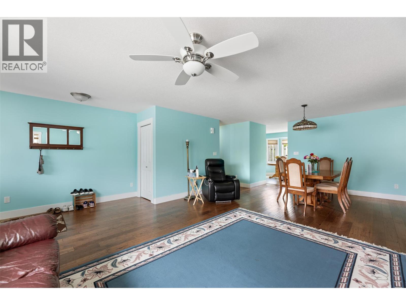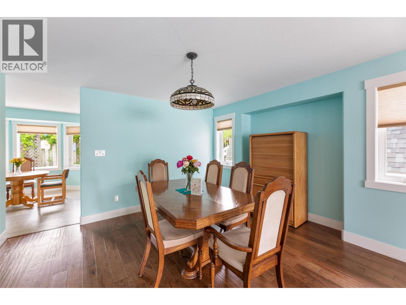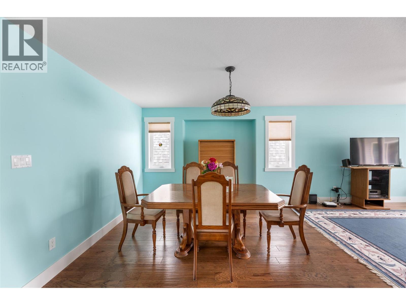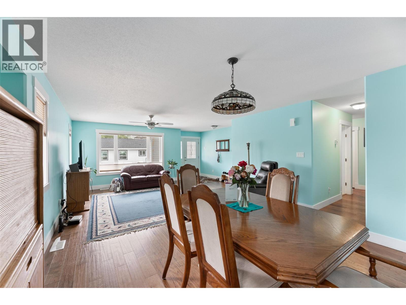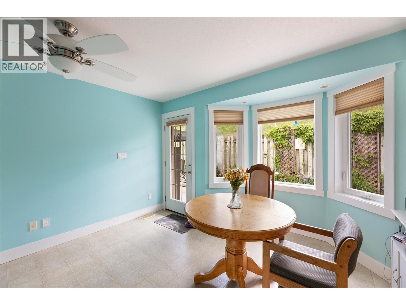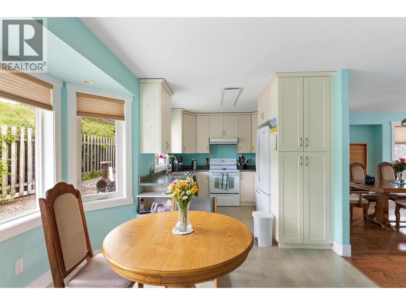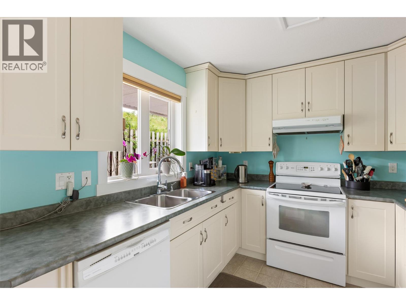The Okanagan Dream just got affordable... A bright, open-plan, one-level rancher close to the shores of Lake Okanagan in the friendly and well-situated Parker Cove community. Owners get to enjoy over 2,000 feet of stunning lakeshore, which includes docks and a boat launch. Stroll the beach, go fishing, or take a quick drive into Vernon. But no matter how far you wander, you’ll always yearn to return to your well-built, well-laid-out, welcoming home. The generous floor plan offers an oversized master with ensuite, double garage, and lots of well-thought-out living space inside and out. The landscaping is very easy to maintain. This charming home beside the shores of Lake Okanagan is priced to sell, and fast possession is available. Floor plans and all the important details are available upon request. Call to book your private showing TODAY! (id:56537)
Contact Don Rae 250-864-7337 the experienced condo specialist that knows Single Family. Outside the Okanagan? Call toll free 1-877-700-6688
Amenities Nearby : -
Access : -
Appliances Inc : Refrigerator, Dishwasher, Range - Electric, Washer & Dryer
Community Features : -
Features : -
Structures : -
Total Parking Spaces : 2
View : Mountain view, View (panoramic)
Waterfront : Other
Architecture Style : Ranch
Bathrooms (Partial) : 0
Cooling : Central air conditioning
Fire Protection : -
Fireplace Fuel : -
Fireplace Type : -
Floor Space : -
Flooring : Carpeted, Vinyl
Foundation Type : -
Heating Fuel : Electric
Heating Type : -
Roof Style : Unknown
Roofing Material : Asphalt shingle
Sewer : Septic tank
Utility Water : Community Water System
Other
: 20'3'' x 17'11''
Laundry room
: 7'7'' x 8'0''
Bedroom
: 9'9'' x 11'0''
3pc Ensuite bath
: 7'5'' x 6'11''
Primary Bedroom
: 15'3'' x 10'9''
4pc Bathroom
: 4'0'' x 5'4''
Living room
: 25'0'' x 15'5''
Dining room
: 11'8'' x 13'0''
Kitchen
: 9'8'' x 8'11''


