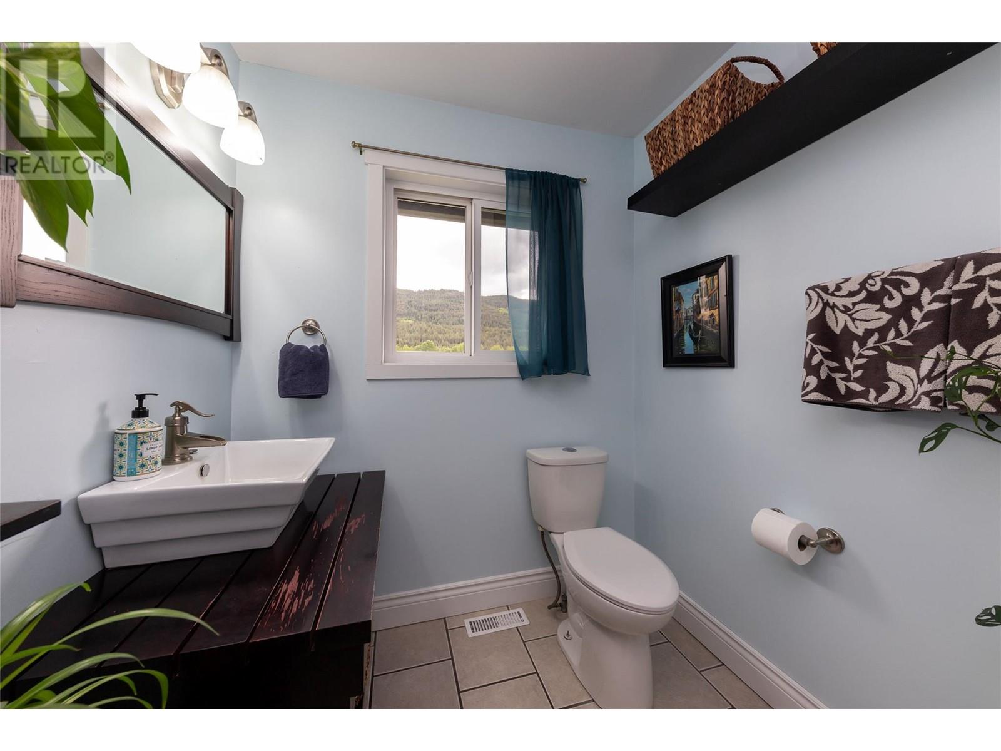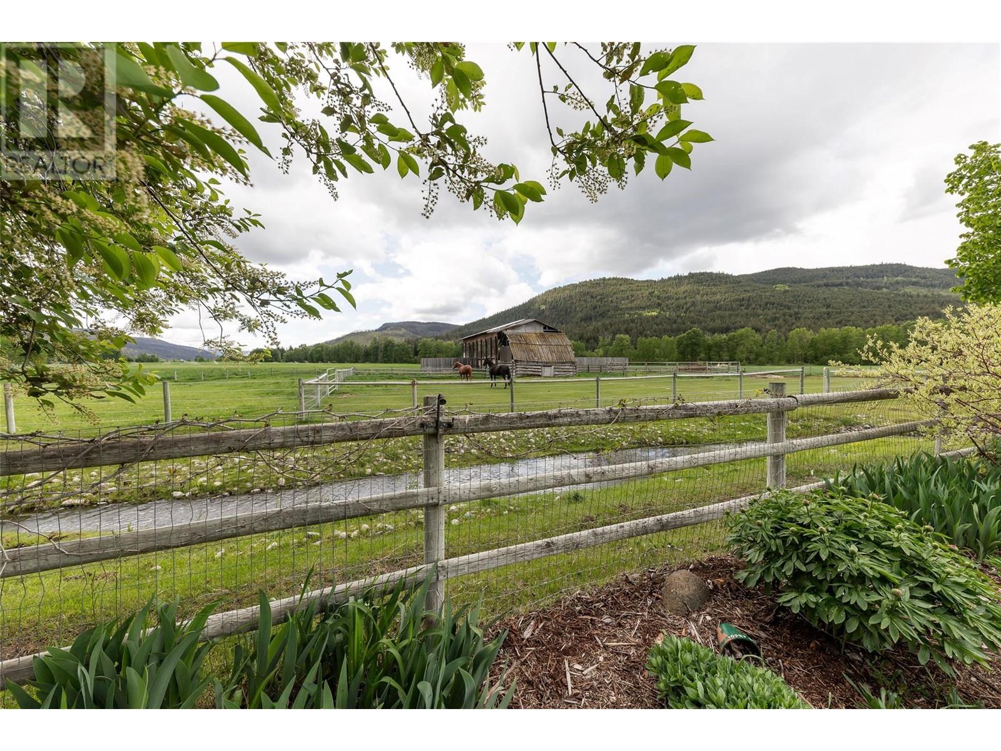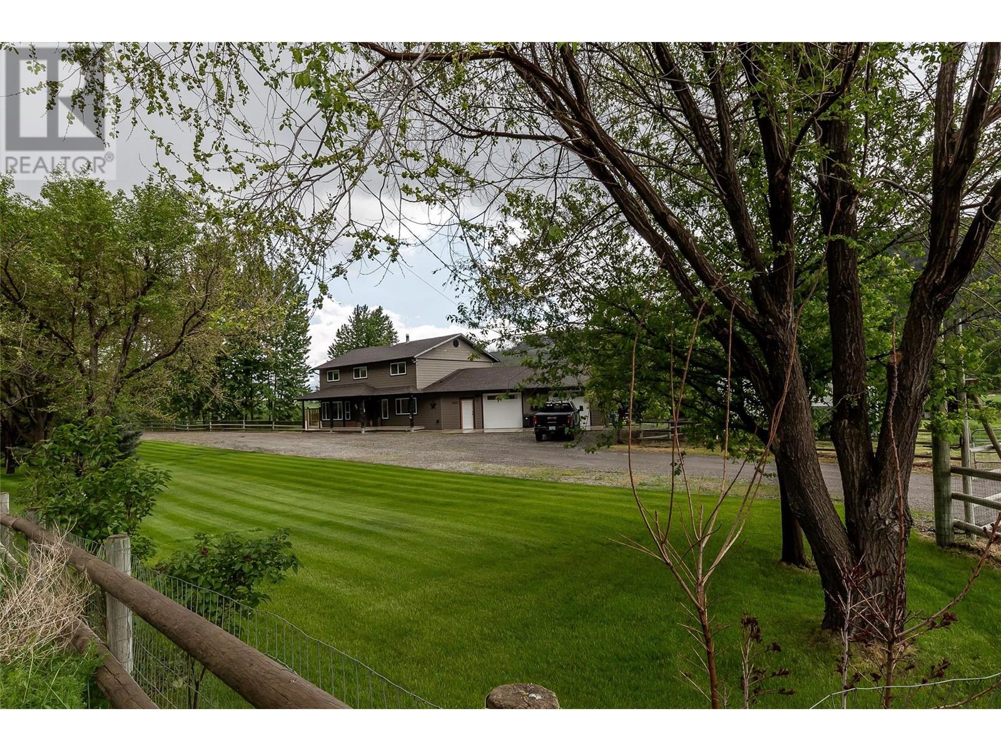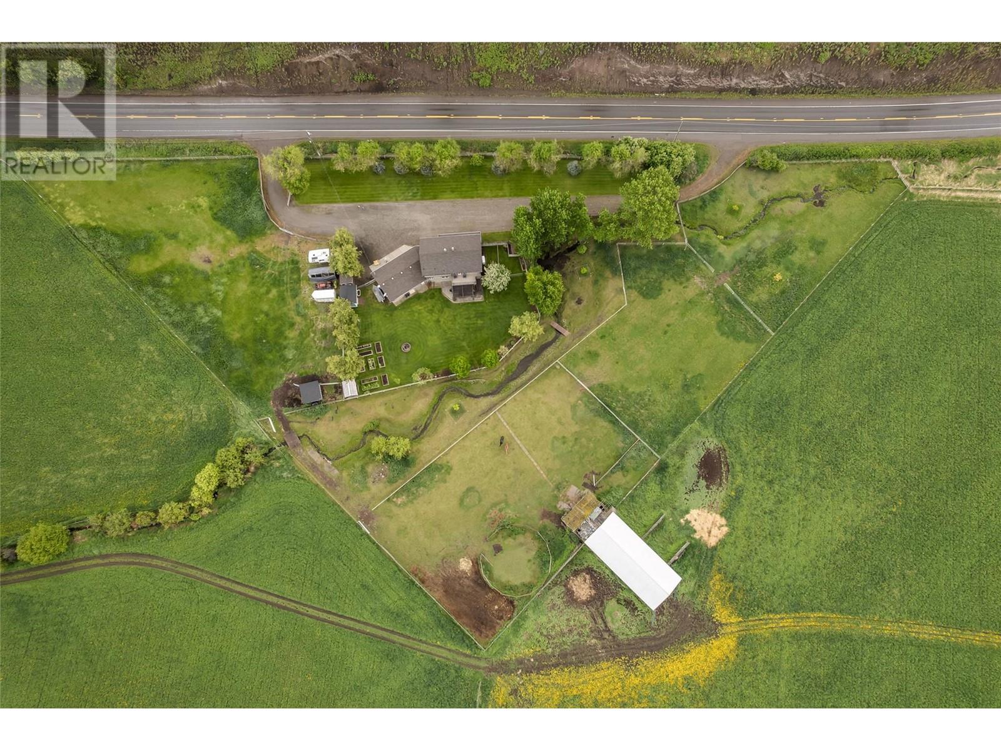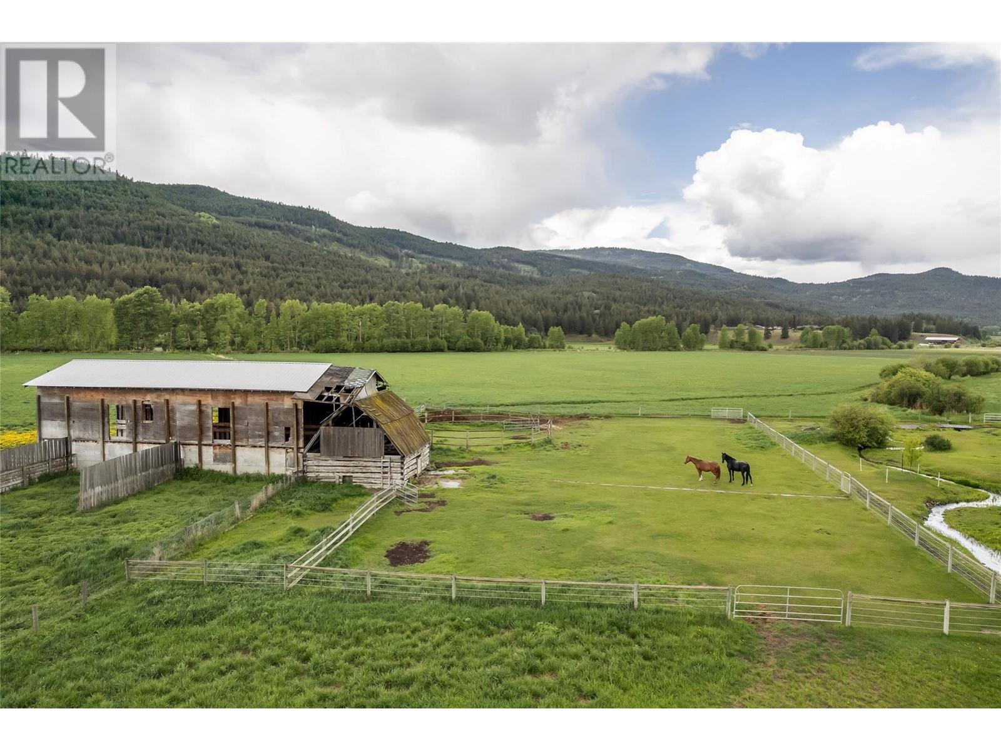Description
Country Living in comfort on 6.23 acres across 2 titles. Located 20 mins from Kamloops it combines space, function & peaceful living. Updated home feats warm country-style kitchen w/ quartz & butcher block countertops, SS appliances, farmhouse sink & a gas stove. The kitchen flows seamlessly into cozy living area w/ wood-burning stove. Spacious laundry rm w/ updated WD, fully reno 5-piece bthrm & versatile office/additional bdrm complete main. Upstairs, large family rec rm w/ access to sun deck, along w/ 3-piece bthrm & 3 bdrms. Generous primary w/ walk-in closet. Step outside to private retreat. The fully fenced yard is beautifully landscaped, offering stunning views in every direction. Covered deck w/ pergola sets the scene for outdoor dining/relaxing while raised garden beds greenhouse & fruit trees make it easy to grow produce. A large fire pit for entertaining. Paxton Creek gently winds through back of property. Main area fully irrigated + 4 pastures featuring pipe stands providing added water supply for irrigation ideal for horses/hobby farming. Storage/utility are well-covered w/ large double garage, multiple outbuildings, wd shed & cold storage. Additional feat: updated plumbing, 200-amp, water filtration system w/ new pressure tank, new HW tank & Hardie plank siding. Crown land access & nearby Monte Lake renowned for Kokanee fishing. Close to Eagle Point/Rivershore Golf Courses. 45 Ft Well produces lots of water - 8 GPM. Septic tank recently pumped. (id:56537)




















