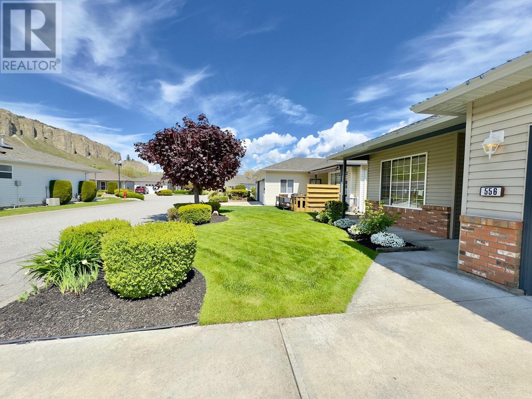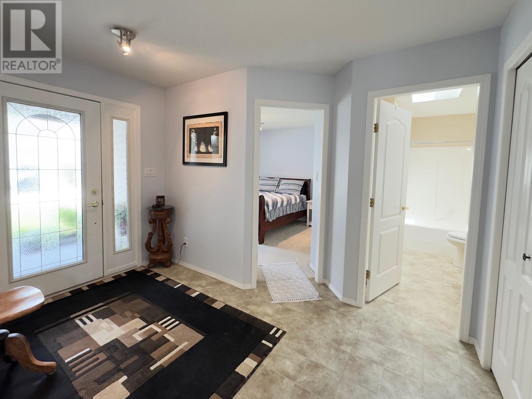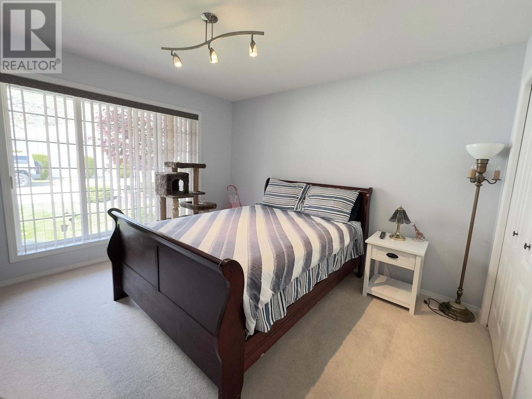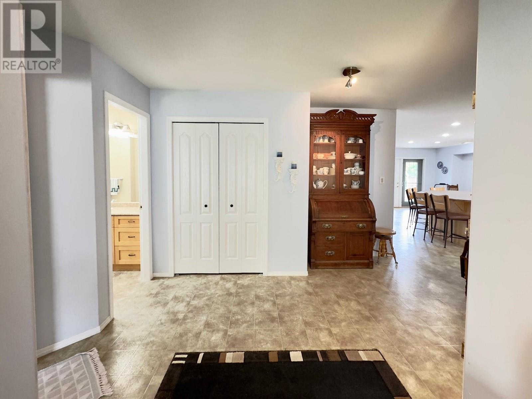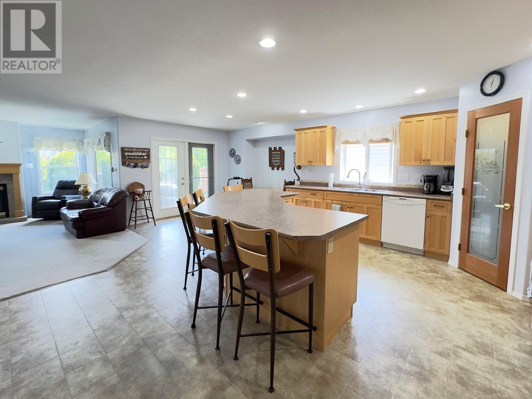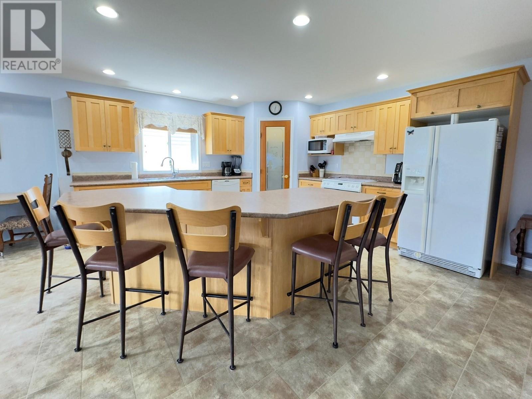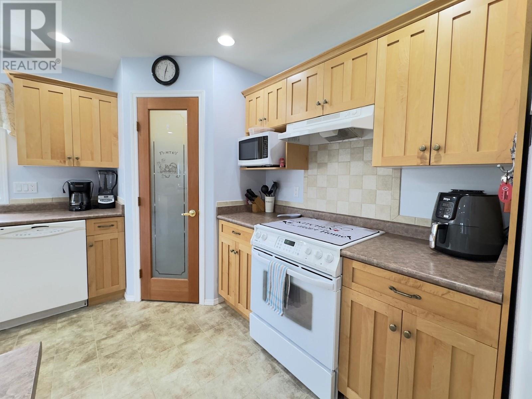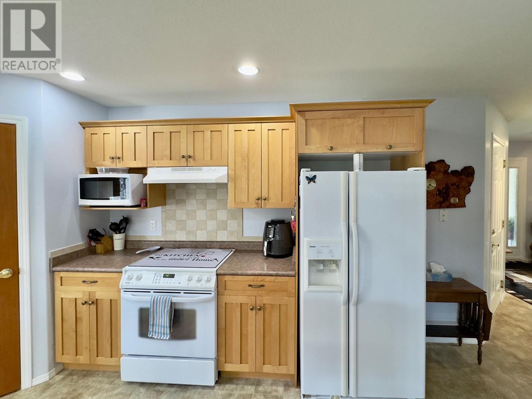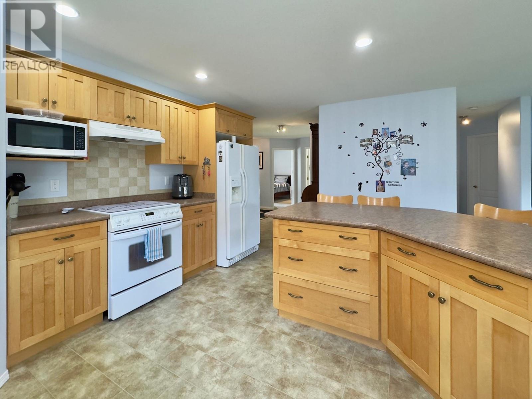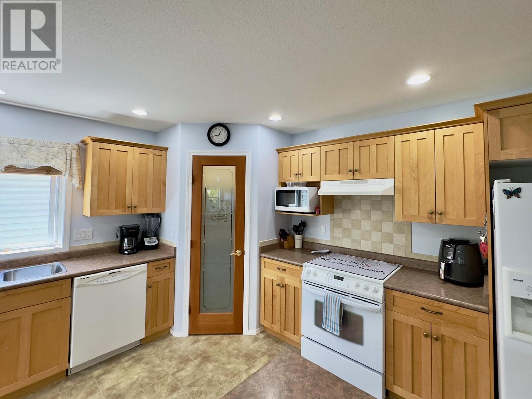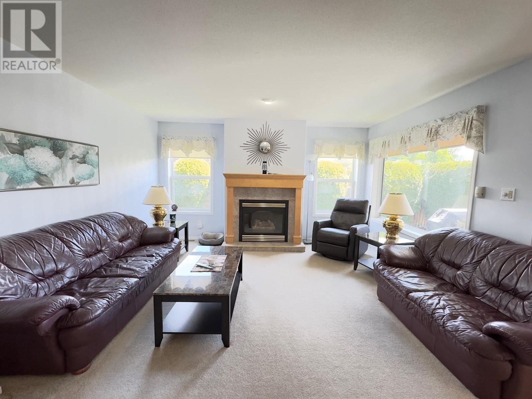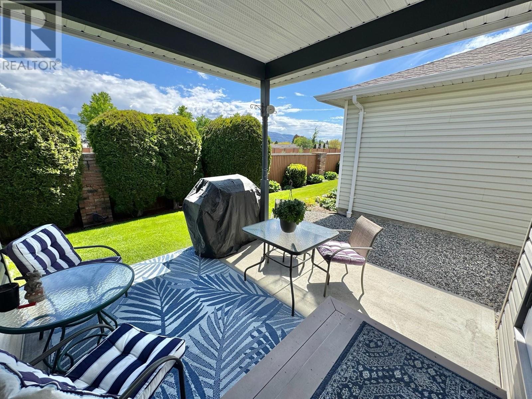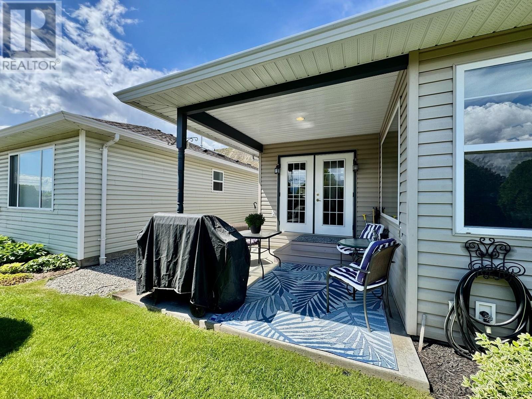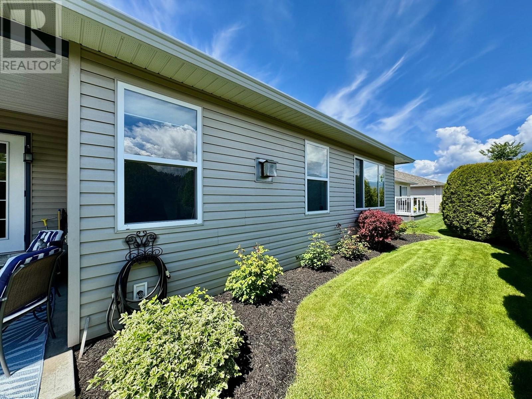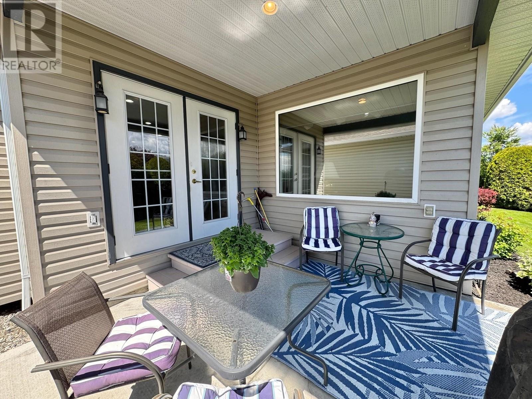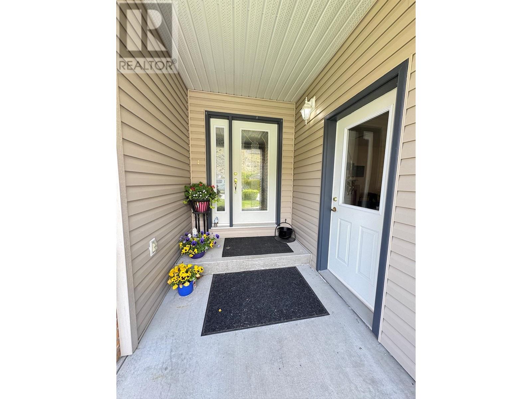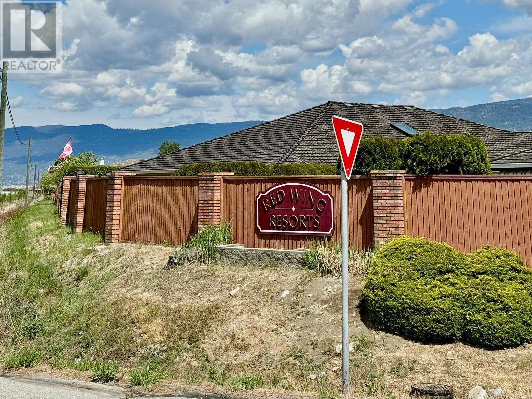Contingent to Probate. Custom built 2 bedroom, 2 bath rancher in immaculate condition features open floor plan. Large kitchen with maple cabinets and island, pantry, dining area, entertaining patio and gas fireplace. Double garage has stairs to huge crawl space. Gated community offers private sandy beach, clubhouse and RV parking. Easy care includes lawn maintenance, 40+, 1 small pet on approval . Lease prepaid 2036 (id:56537)
Contact Don Rae 250-864-7337 the experienced condo specialist that knows Red Wing. Outside the Okanagan? Call toll free 1-877-700-6688
Amenities Nearby : Golf Nearby, Public Transit, Airport, Park, Recreation, Shopping, Ski area
Access : Easy access, Highway access
Appliances Inc : Range, Refrigerator, Dishwasher, Dryer, Washer
Community Features : Adult Oriented, Pets Allowed With Restrictions, Rentals Allowed, Seniors Oriented
Features : Cul-de-sac, Level lot, Private setting
Structures : Clubhouse
Total Parking Spaces : 2
View : -
Waterfront : -
Architecture Style : Ranch
Bathrooms (Partial) : 0
Cooling : Heat Pump
Fire Protection : -
Fireplace Fuel : Gas
Fireplace Type : Unknown
Floor Space : -
Flooring : -
Foundation Type : -
Heating Fuel : -
Heating Type : Forced air, See remarks
Roof Style : Unknown
Roofing Material : Asphalt shingle
Sewer : Municipal sewage system
Utility Water : Municipal water
Primary Bedroom
: 14'2'' x 19'4''
Living room
: 14'4'' x 18'1''
Laundry room
: 4'0'' x 7'0''
Kitchen
: 14'7'' x 16'9''
3pc Ensuite bath
: Measurements not available
Dining room
: 8'2'' x 9'9''
Bedroom
: 11'4'' x 13'0''
4pc Bathroom
: Measurements not available



