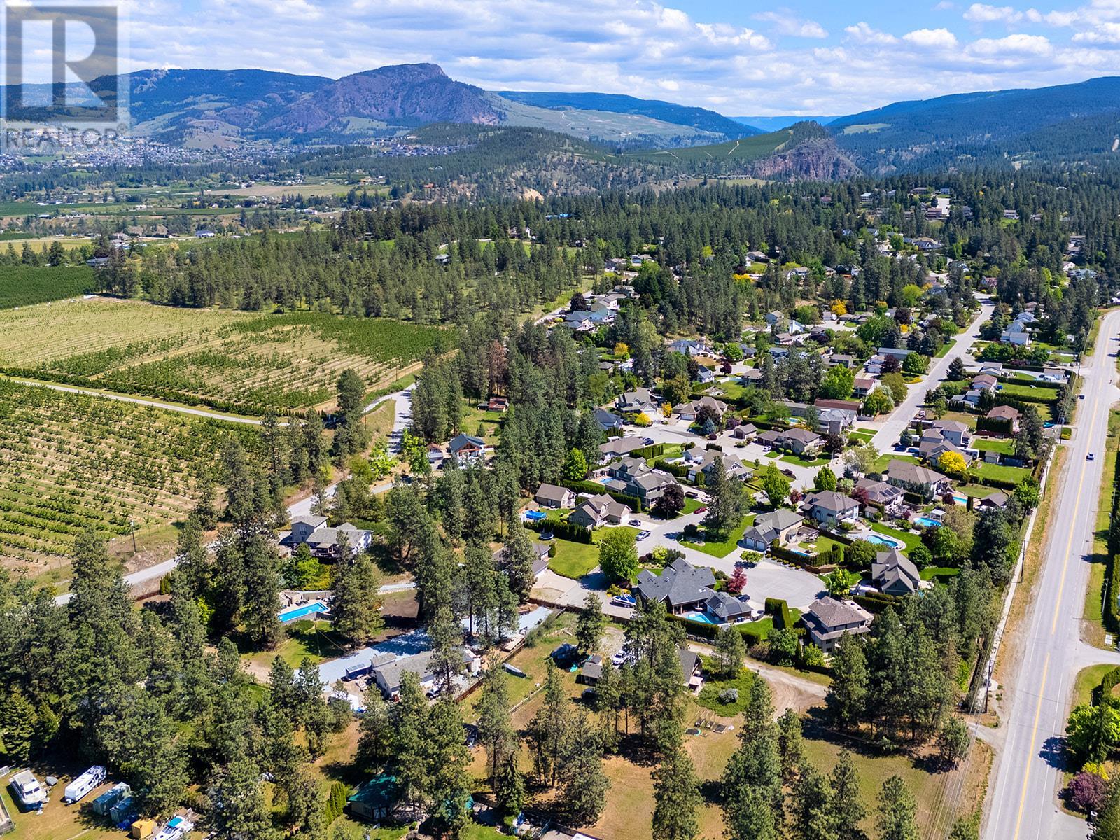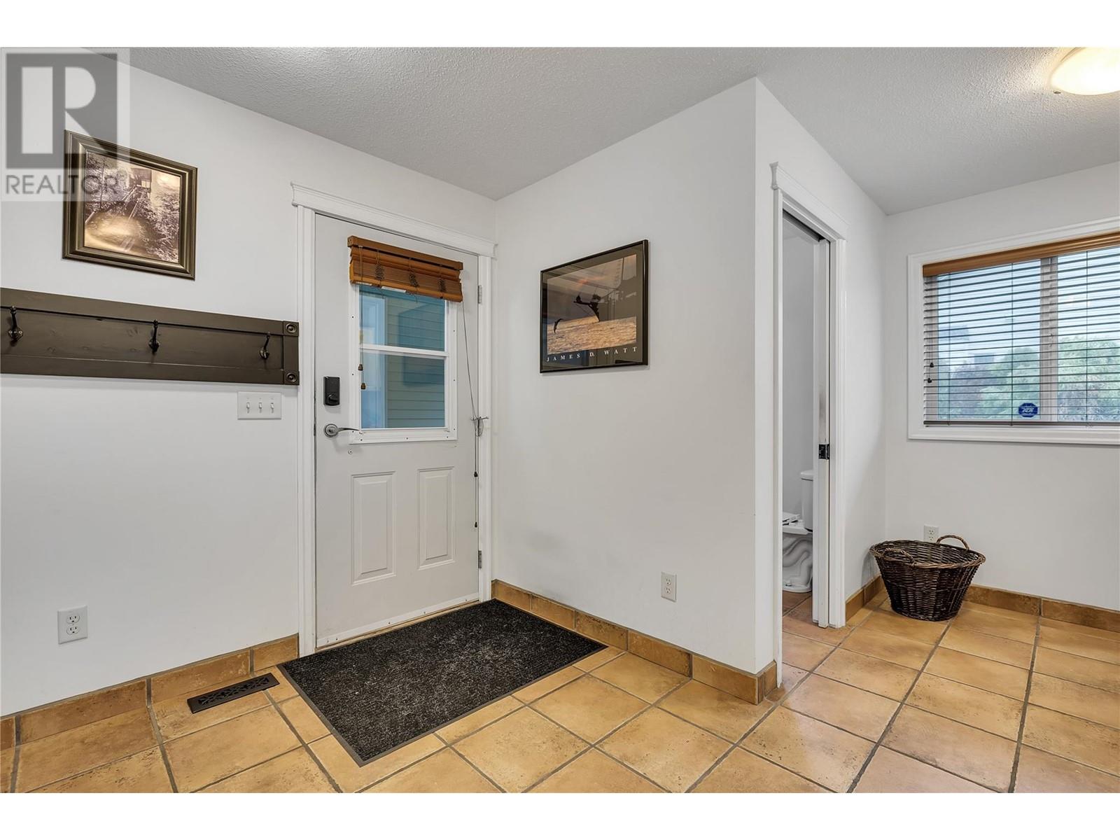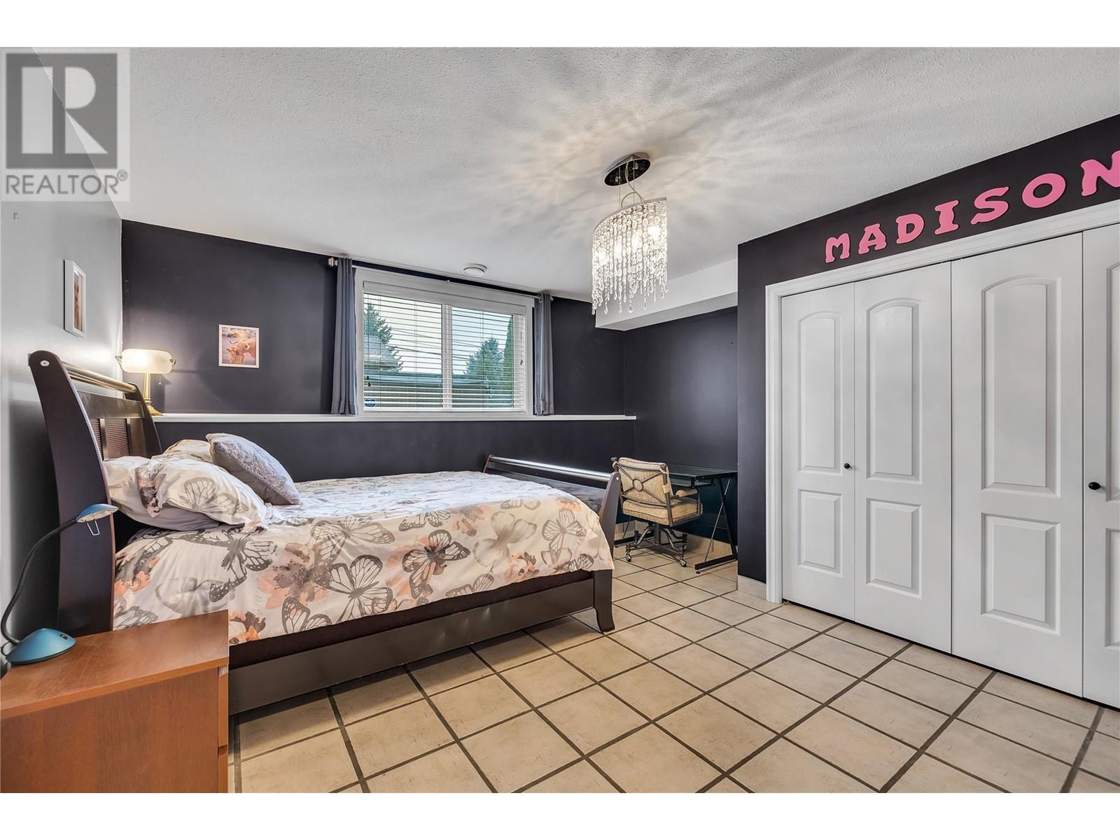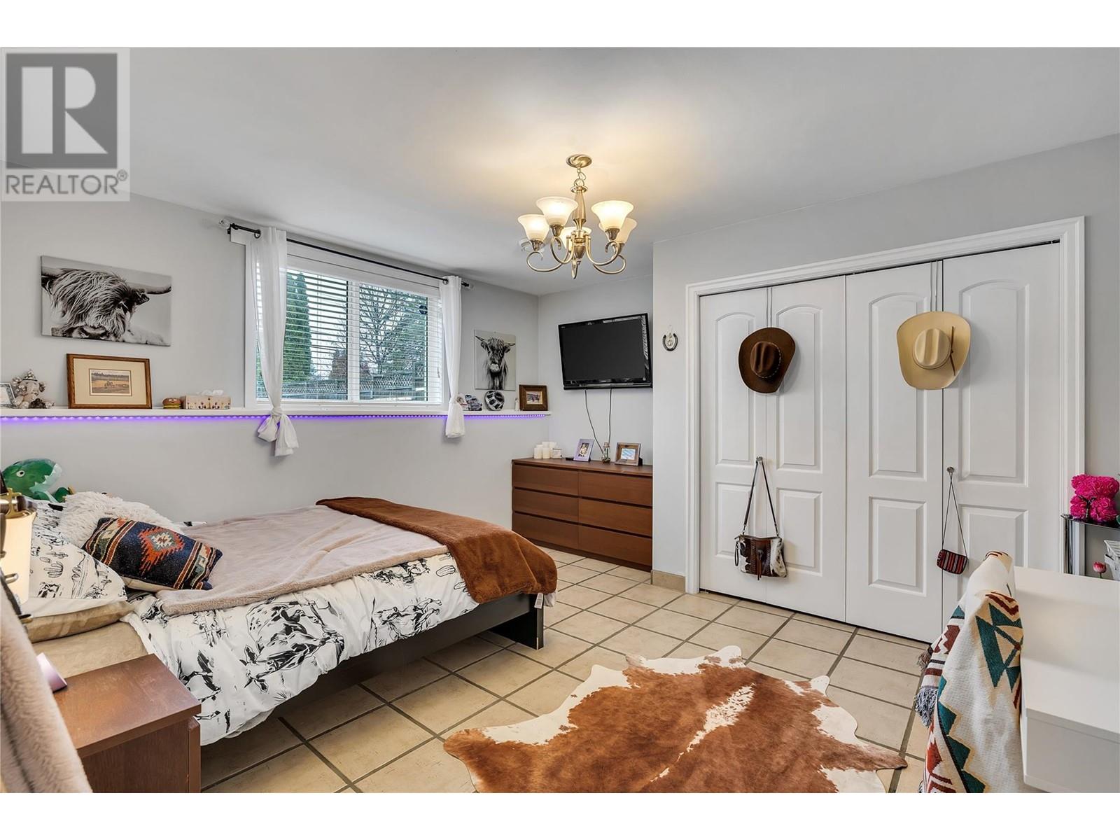Discover the perfect blend of luxury and tranquility in this beautifully finished 4-bedroom, 3-bathroom walkout rancher in South East Kelowna. Designed for true Okanagan living, this home boasts an incredible outdoor oasis featuring an inground pool, cascading waterfall & koi pond, hot tub, expansive concrete patios, and a truly massive open fir-beamed patio cabana, all creating a resort-like atmosphere, perfect for both relaxing and entertaining. Inside, the elegance continues with tile floors throughout, Venetian plaster accents, and exposed fir beams that add warmth and character. The living room features a cozy gas fireplace and a large picture window overlooking the private yard. The huge primary suite is a true retreat, offering a spacious 4-piece ensuite with a double soaker jetted tub and a massive walk-in closet. The finished basement boasts in-floor heating, ample storage, and walkout access to a covered patio, while the games room provides plenty of space for a pool table and media setup. With plenty of parking and a prime location in one of Kelowna’s most desirable neighborhoods, this exceptional home offers the ultimate in comfort, style, and outdoor living. Simply move in, and enjoy Kelowna life. (id:56537)
Contact Don Rae 250-864-7337 the experienced condo specialist that knows Single Family. Outside the Okanagan? Call toll free 1-877-700-6688
Amenities Nearby : Golf Nearby
Access : -
Appliances Inc : Refrigerator, Dishwasher, Dryer, Range - Gas, Microwave, Washer
Community Features : Family Oriented
Features : Private setting, See remarks, One Balcony
Structures : -
Total Parking Spaces : 6
View : -
Waterfront : -
Architecture Style : Ranch
Bathrooms (Partial) : 1
Cooling : Central air conditioning
Fire Protection : -
Fireplace Fuel : -
Fireplace Type : Insert
Floor Space : -
Flooring : Hardwood, Tile
Foundation Type : -
Heating Fuel : -
Heating Type : In Floor Heating, Forced air, See remarks
Roof Style : Unknown
Roofing Material : Asphalt shingle
Sewer : Septic tank
Utility Water : Irrigation District
Bedroom
: 12'0'' x 14'0''
Other
: 9'7'' x 11'3''
4pc Ensuite bath
: 11'4'' x 10'1''
Primary Bedroom
: 16'0'' x 14'0''
Living room
: 18'0'' x 15'8''
Dining room
: 9'11'' x 13'10''
Kitchen
: 14'5'' x 13'10''
Bedroom
: 13'4'' x 13'8''
Bedroom
: 13'5'' x 13'8''
Storage
: 15'4'' x 13'9''
Utility room
: 14'1'' x 15'7''
5pc Bathroom
: 9'11'' x 13'8''
Recreation room
: 35'11'' x 17'0''
2pc Bathroom
: 5'1'' x 5'11''
Mud room
: 11'10'' x 9'5''
Laundry room
: 6'7'' x 7'9''
Foyer
: 12'7'' x 6'9''































































































































