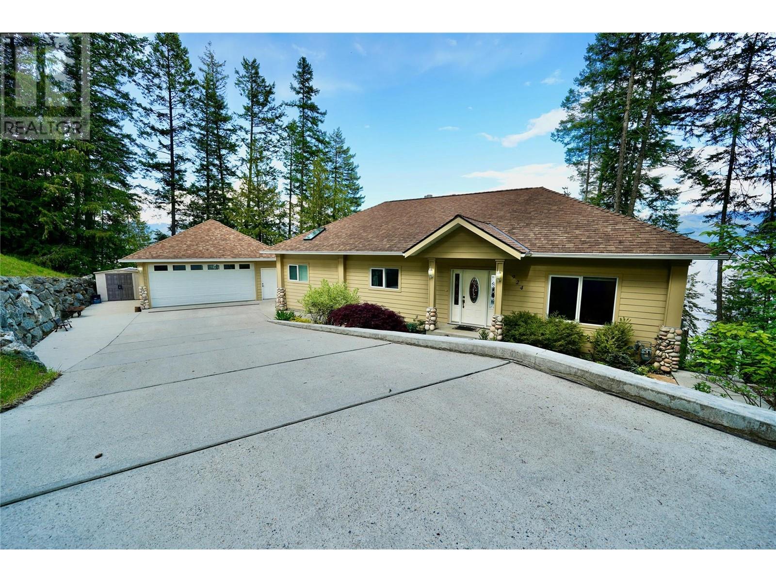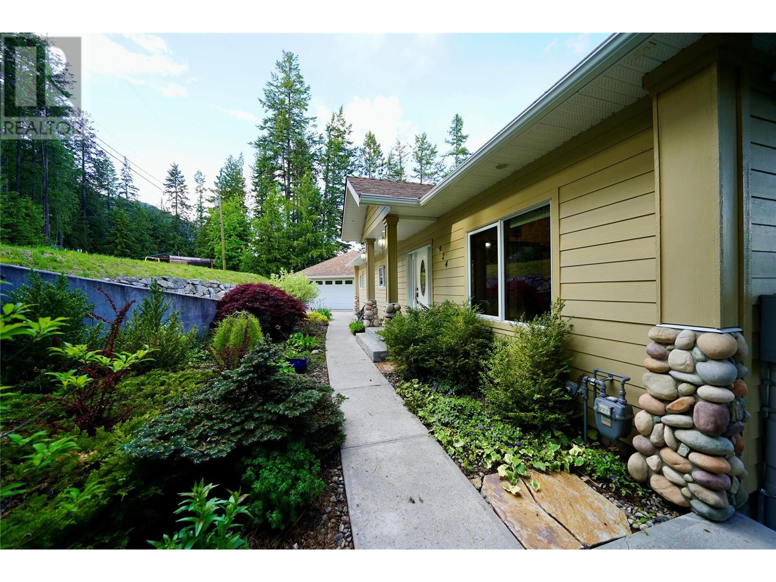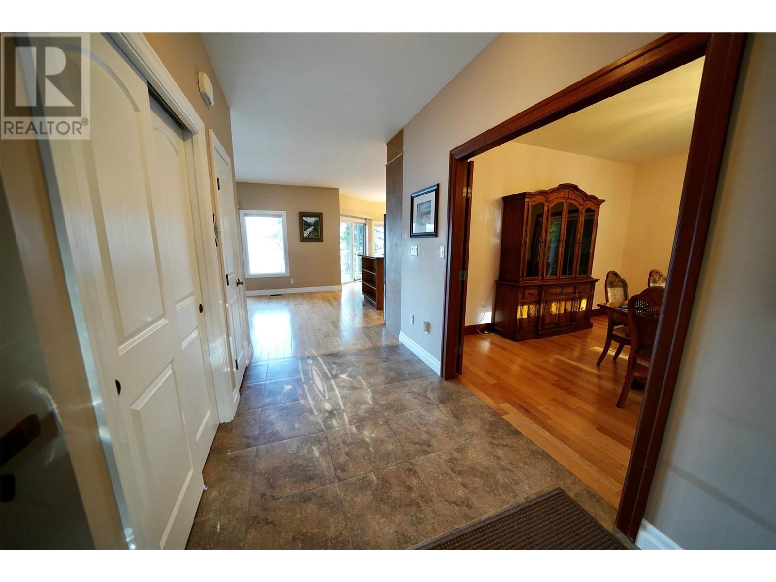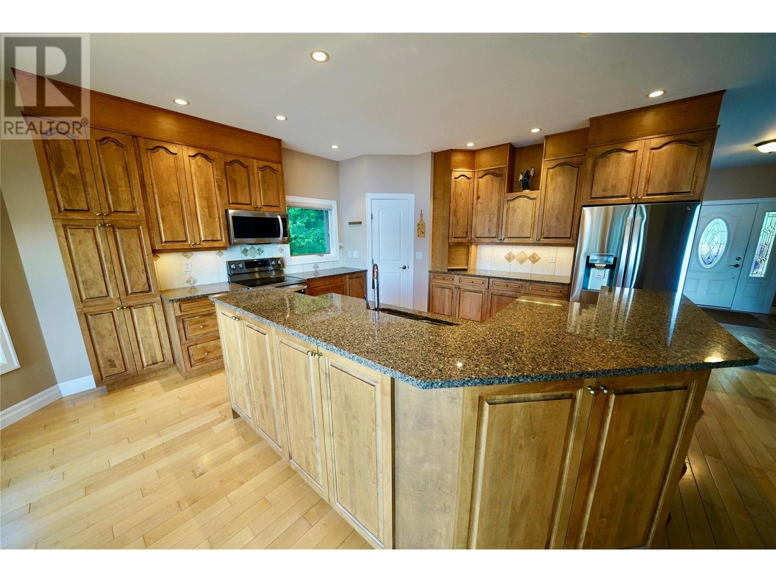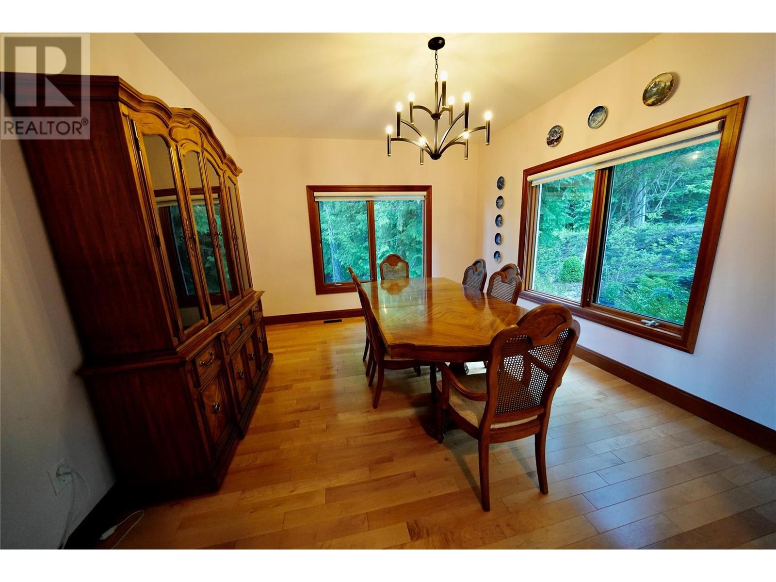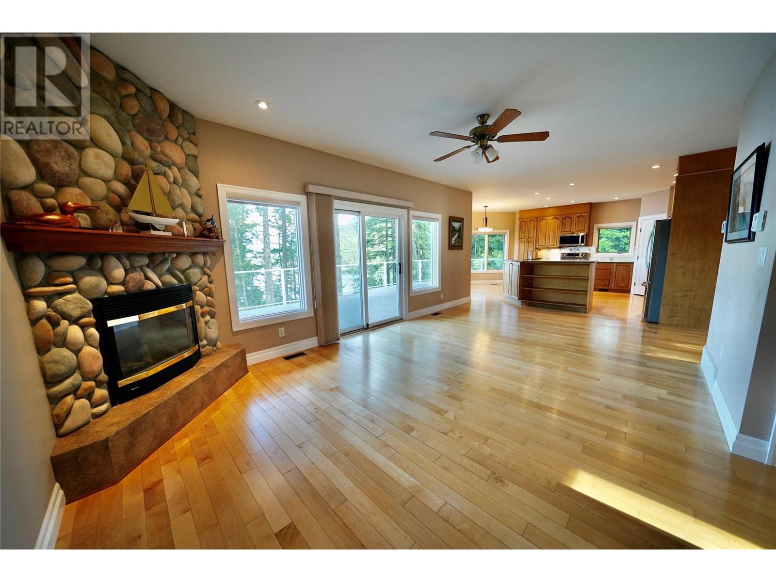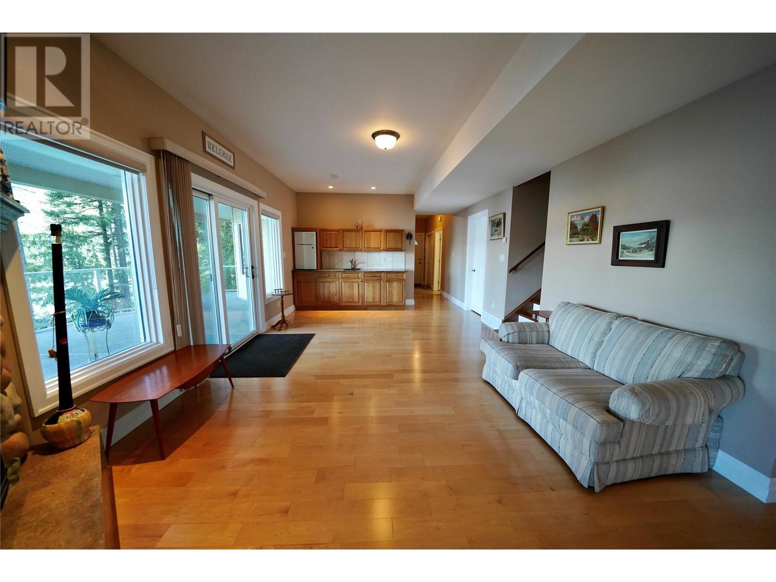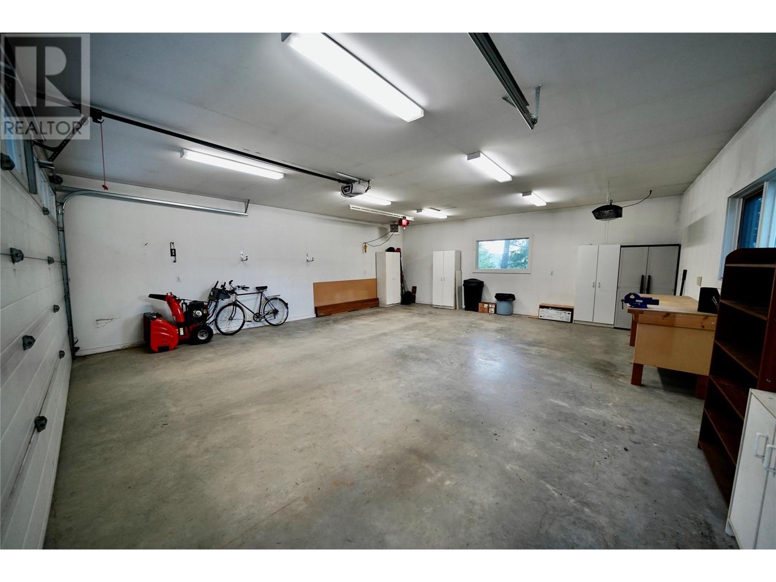Welcome to one of Balfour’s most breathtaking water view homes—where every day begins with panoramic views of the lake, passing B.C. Ferries, soaring eagles, elegant blue herons, and a host of nature’s finest performances, all from the comfort of your private deck. Step inside this custom-built, fully air-conditioned 5-bedroom, 3-bathroom home, and you’ll be instantly captivated by the sweeping water views that greet you. Designed with sophistication and comfort in mind, this open-concept home features a calming palette, 10-foot ceilings, and high-end finishes throughout. The chef-inspired kitchen is equipped with four brand-new stainless steel appliances, gleaming granite countertops, and custom maple cabinetry. The spacious living area is anchored by a striking floor-to-ceiling rock gas fireplace, rich hardwood flooring, and large windows that flood the space with natural light and spectacular views. Seamless indoor-outdoor living is yours with a massive 50-foot deck accessible from the living room, kitchen, and luxurious primary suite. The primary bedroom features lake views, a large walk-in closet, and an elegant ensuite with a jacuzzi tub for ultimate relaxation. Located on a quiet, no-through road, just minutes from Balfour Golf Course, Ainsworth Hot Springs and local dining. Move in ready! (id:56537)
Contact Don Rae 250-864-7337 the experienced condo specialist that knows Single Family. Outside the Okanagan? Call toll free 1-877-700-6688
Amenities Nearby : -
Access : -
Appliances Inc : Refrigerator, Dishwasher, Dryer, Range - Electric, Microwave, Washer
Community Features : -
Features : Two Balconies
Structures : -
Total Parking Spaces : 4
View : Lake view, Mountain view, Valley view, View (panoramic)
Waterfront : -
Architecture Style : Contemporary
Bathrooms (Partial) : 1
Cooling : Central air conditioning
Fire Protection : -
Fireplace Fuel : Gas
Fireplace Type : Unknown
Floor Space : -
Flooring : Ceramic Tile, Hardwood, Wood, Tile
Foundation Type : -
Heating Fuel : Electric, Geo Thermal
Heating Type : In Floor Heating, Forced air
Roof Style : Unknown
Roofing Material : Asphalt shingle
Sewer : Septic tank
Utility Water : Lake/River Water Intake
Bedroom
: 12'8'' x 9'4''
Family room
: 12'10'' x 19'4''
4pc Ensuite bath
: Measurements not available
Primary Bedroom
: 24'0'' x 14'11''
2pc Bathroom
: Measurements not available
Laundry room
: 9'5'' x 6'6''
Living room
: 12'8'' x 23'0''
Dining room
: 12'0'' x 14'3''
Kitchen
: 14'0'' x 20'6''
4pc Bathroom
: Measurements not available
Foyer
: 13'3'' x 6'0''
Storage
: 12'0'' x 14'2''
Bedroom
: 16'0'' x 14'8''
Utility room
: 12'4'' x 7'8''
Bedroom
: 14'8'' x 9'2''
Bedroom
: 15'2'' x 12'4''



