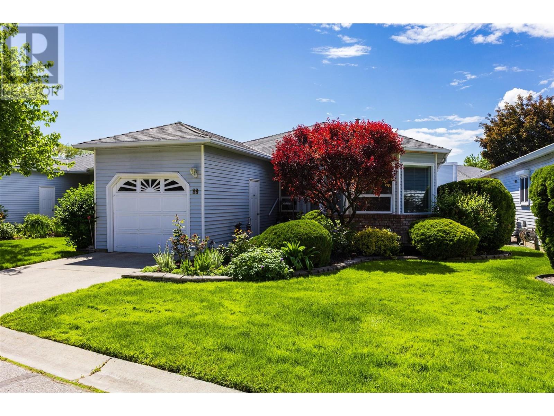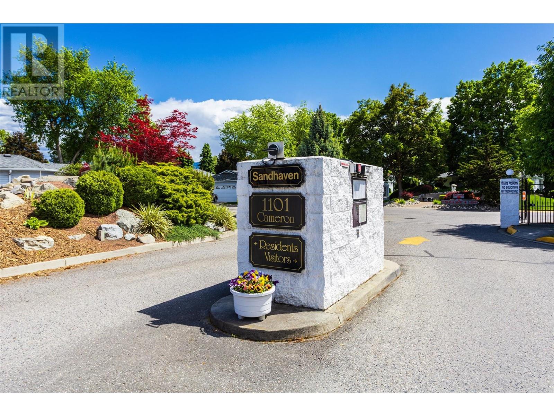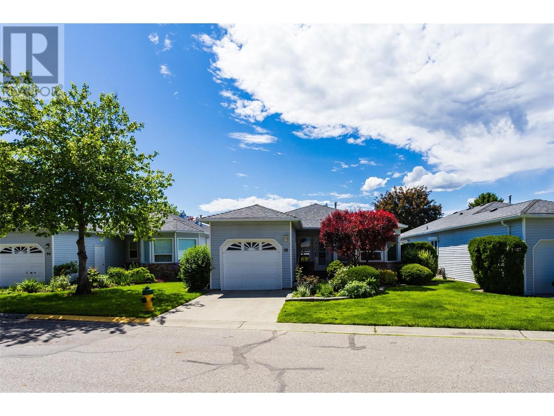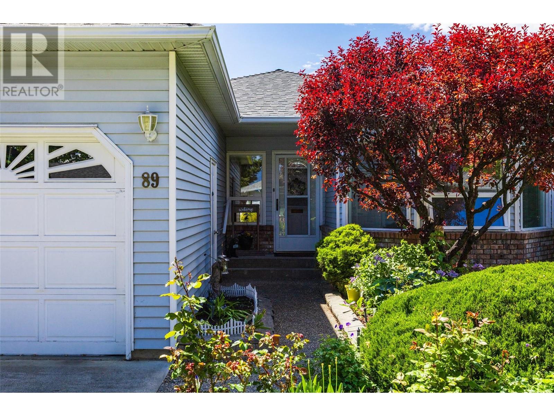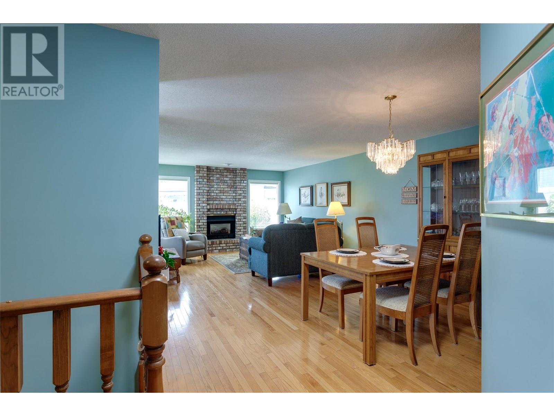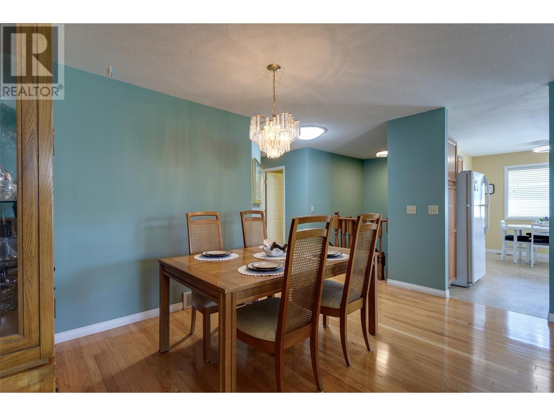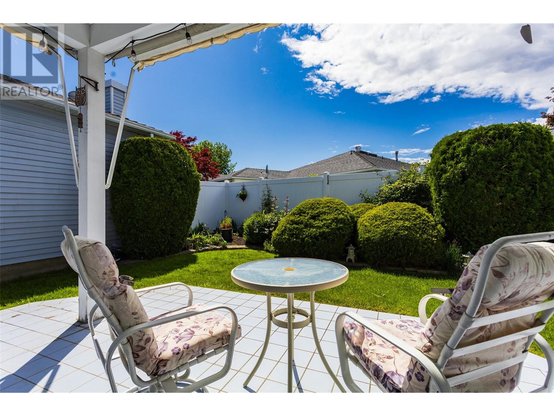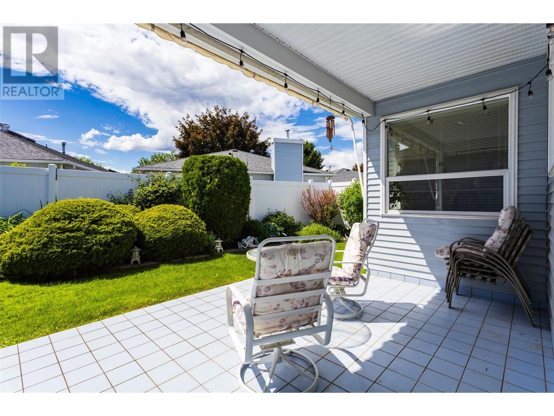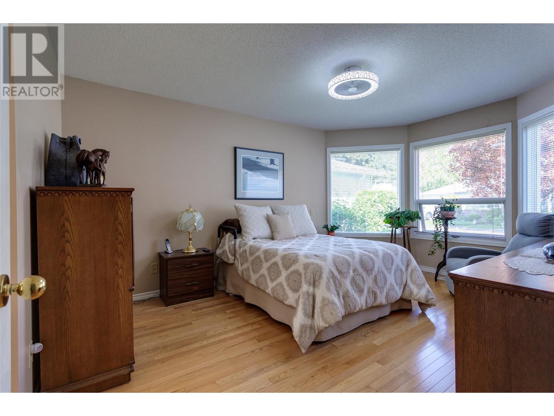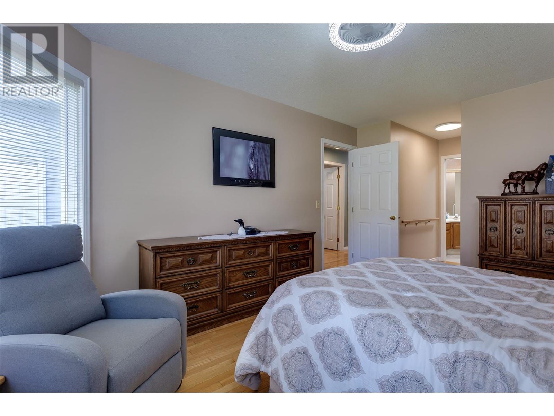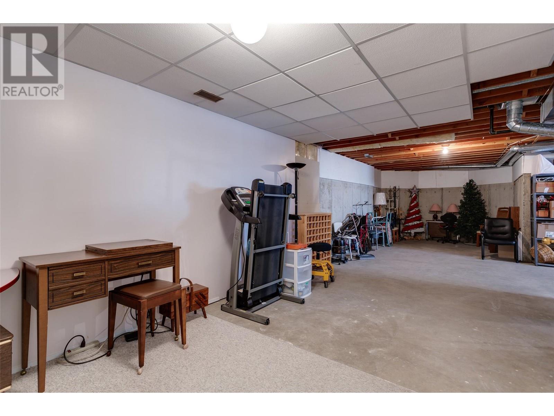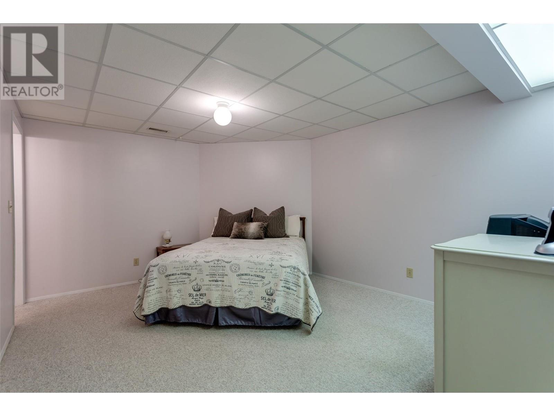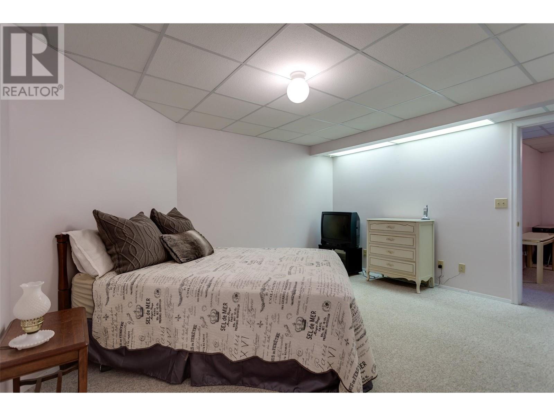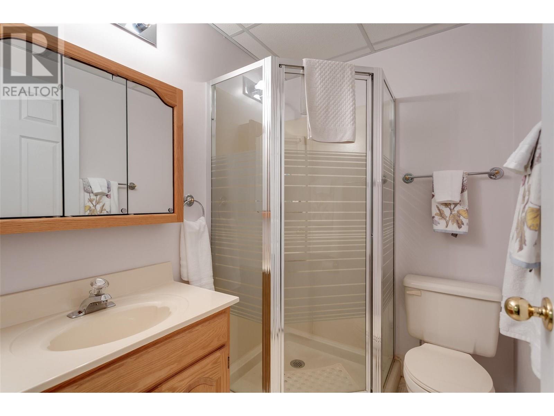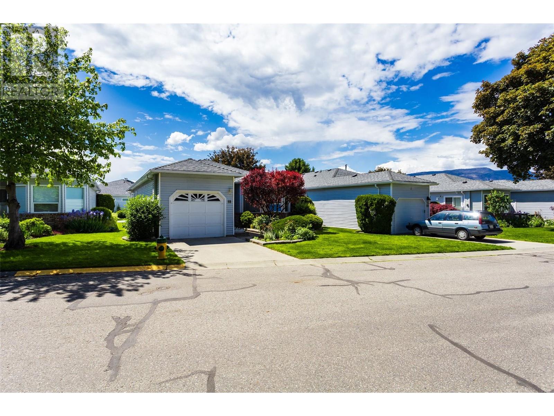Welcome to **Sandhaven**—a quiet, gated 55+ community in desirable Kelowna South! This **detached rancher-style home** offers comfort, space, and carefree living just minutes from Kelowna General Hospital (4-minute drive or 20-minute walk). With **3 bedrooms**, **3 full bathrooms**, and a **full basement** (including a den/office and guest space), there’s room to stretch out. You’ll love the **hardwood floors**, **gas fireplace**, and **covered tiled deck**—perfect for morning coffee or evening wine. A **high-efficiency furnace** and **central A/C** keep things comfortable year-round. Bonus: **640 sq. ft. of unfinished basement space** ready for storage, crafts, or a workshop. No noisy roads here—this home is tucked away from Gordon Drive. And forget the lawnmower: **landscaping and pool care are handled by the strata**. Yes, there’s even a **community pool** for those sunny Okanagan days! ??????? Clean, well-maintained, and move-in ready—Sandhaven is calling. (id:56537)
Contact Don Rae 250-864-7337 the experienced condo specialist that knows SandHaven. Outside the Okanagan? Call toll free 1-877-700-6688
Amenities Nearby : -
Access : -
Appliances Inc : -
Community Features : Rentals Allowed, Seniors Oriented
Features : -
Structures : -
Total Parking Spaces : 1
View : -
Waterfront : -
Zoning Type : Residential
Architecture Style : Ranch
Bathrooms (Partial) : 0
Cooling : Central air conditioning
Fire Protection : Controlled entry
Fireplace Fuel : Gas
Fireplace Type : Unknown
Floor Space : -
Flooring : -
Foundation Type : -
Heating Fuel : -
Heating Type : Forced air, See remarks
Roof Style : Unknown
Roofing Material : Asphalt shingle
Sewer : Municipal sewage system
Utility Water : Municipal water
Storage
: 36'10'' x 29'
Office
: 14'7'' x 11'11''
Bedroom
: 14'3'' x 12'9''
3pc Bathroom
: 6'3'' x 4'11''
Laundry room
: 9'5'' x 5'6''
Dining room
: 14'2'' x 9'
Bedroom
: 13'2'' x 10'
3pc Ensuite bath
: 10'10'' x 5'7''
4pc Bathroom
: 7'10'' x 4'10''
Primary Bedroom
: 21'7'' x 10'10''
Kitchen
: 14'8'' x 12'4''
Living room
: 17'6'' x 13'11''


