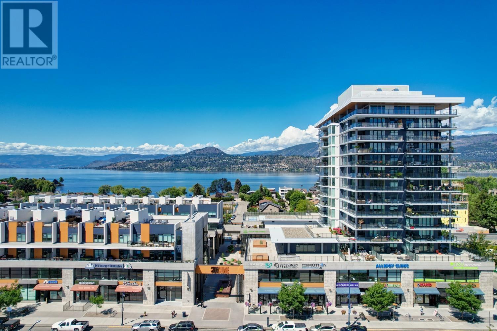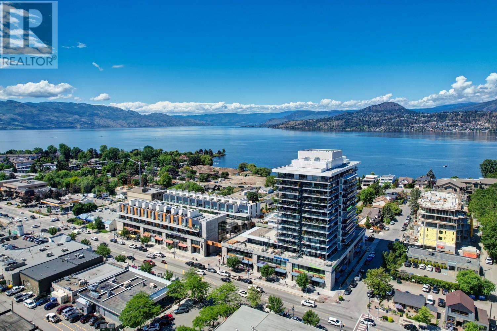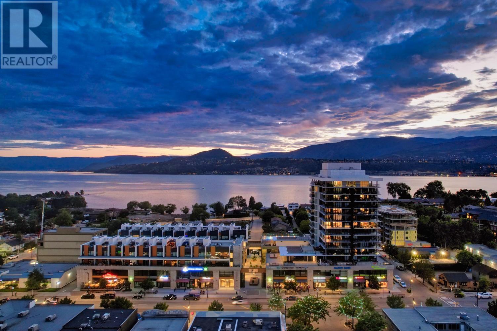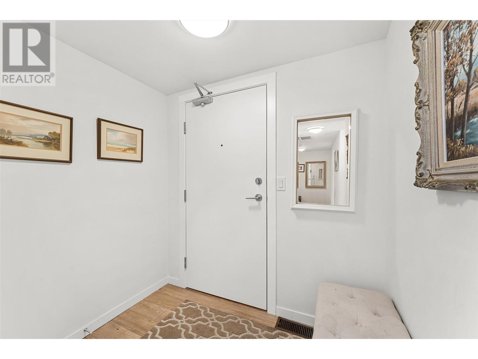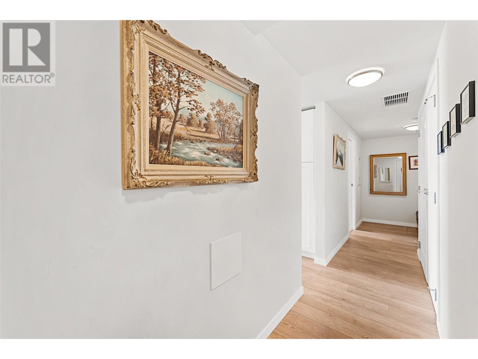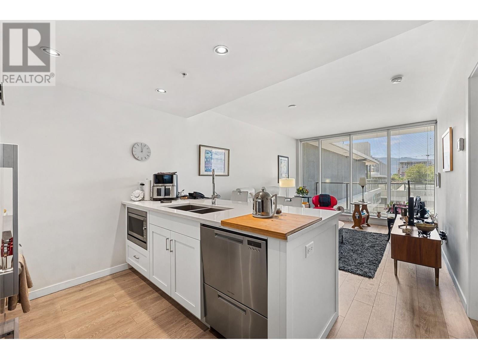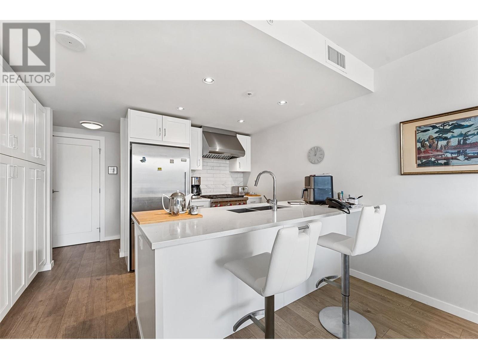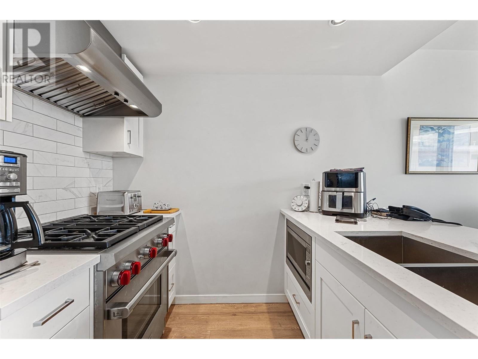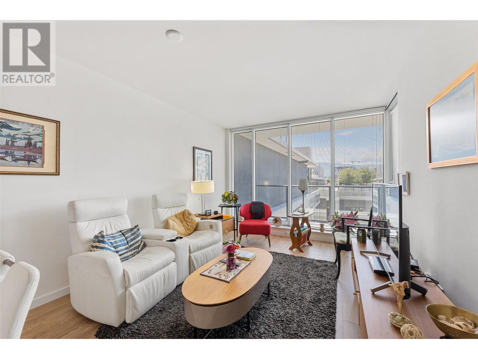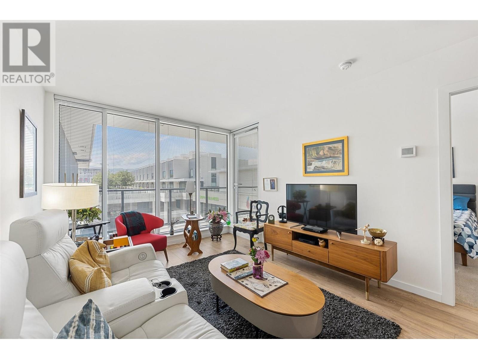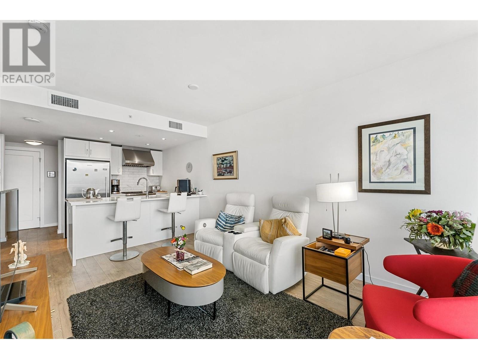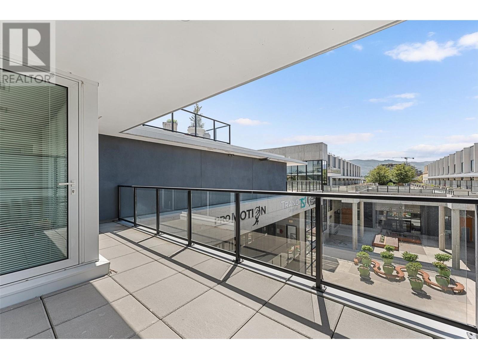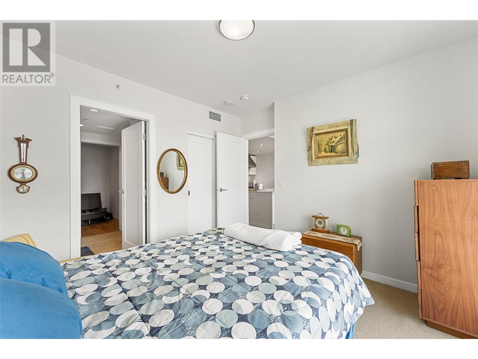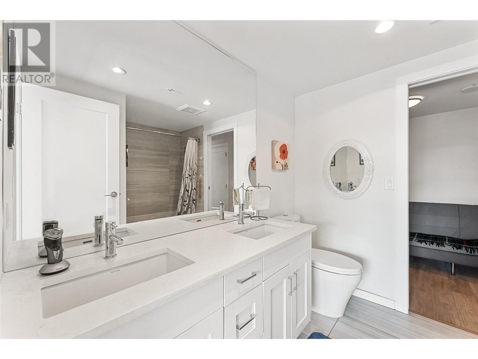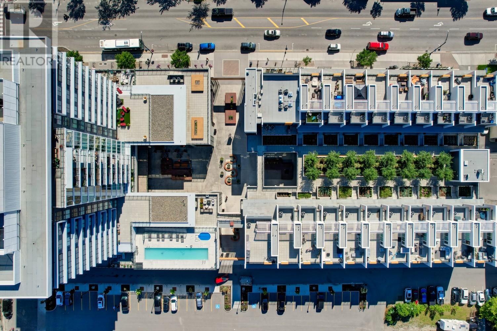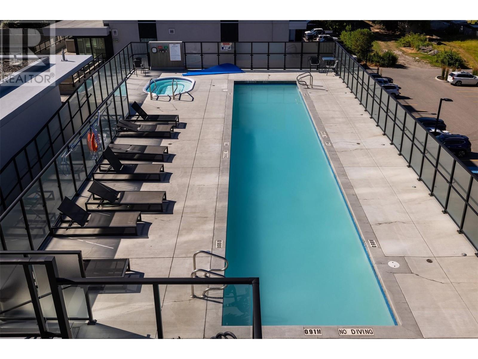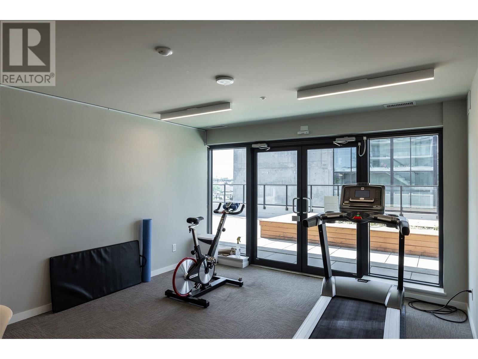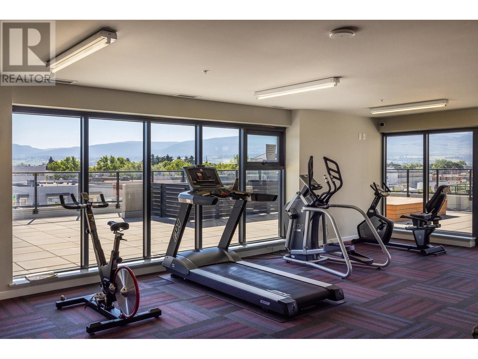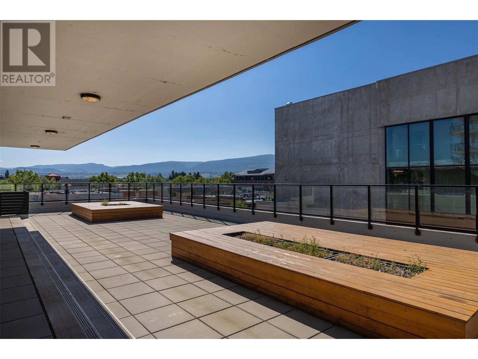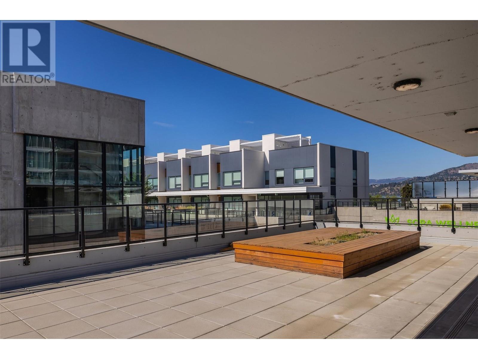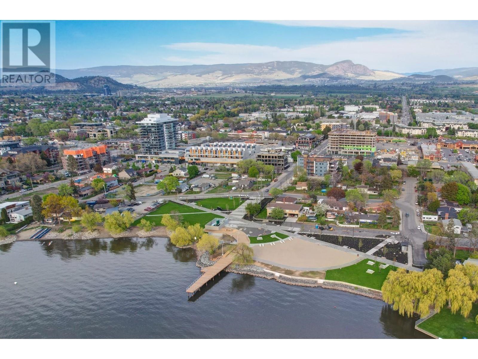Description
Experience boutique urban living in the heart of Kelowna’s South Pandosy Village with this beautifully finished 1 bedroom plus den, 1 bathroom residence at SOPA Square. Designed for effortless living, this bright and modern condo features wide plank flooring, floor-to-ceiling windows, and an open-concept layout that maximizes light and space. The chef-inspired kitchen offers quartz countertops, stainless steel appliances, a gas range, and bar seating—perfect for entertaining or enjoying a morning coffee. A partially covered patio is located off the living area and offers a gas barbeque hookup. The spa-style bath includes dual vanities and a deep soaker tub with shower creating a peaceful retreat. The den provides ideal flexibility as a home office or guest space. SOPA Square residents enjoy resort-style amenities including a pool, hot tub, fitness centre, lounge, and secure underground parking. Just steps from the beach, boutique shopping, cafes, and restaurants, this is lock-and-leave living at its finest in one of Kelowna’s most vibrant and walkable neighbourhoods. (id:56537)


