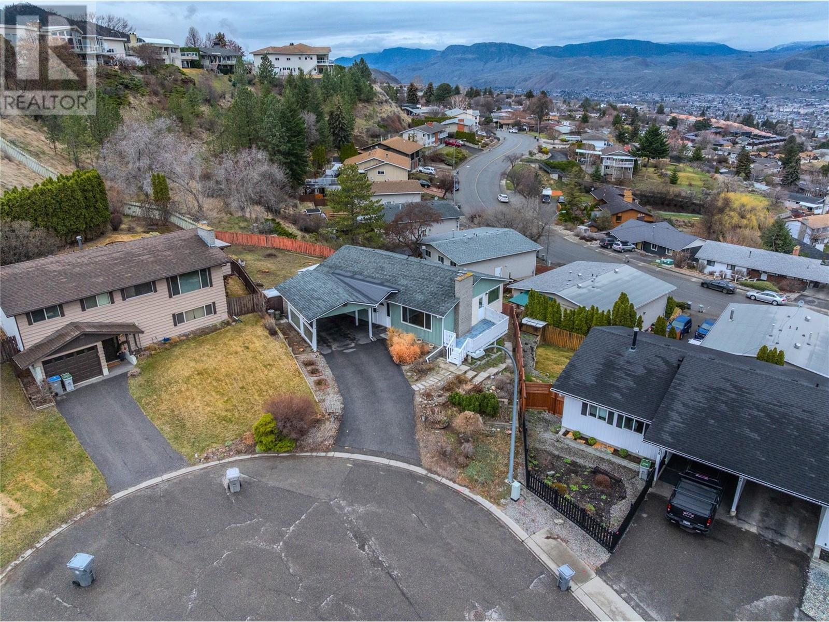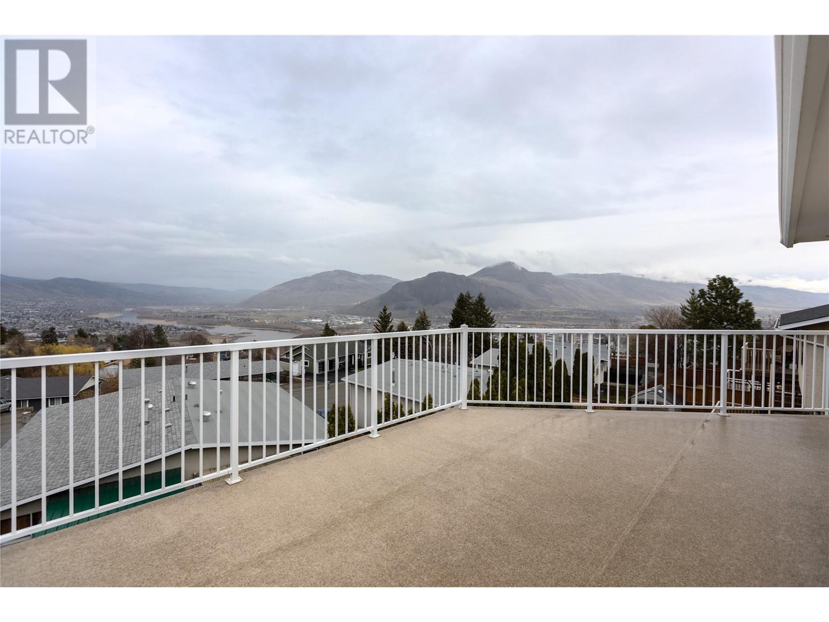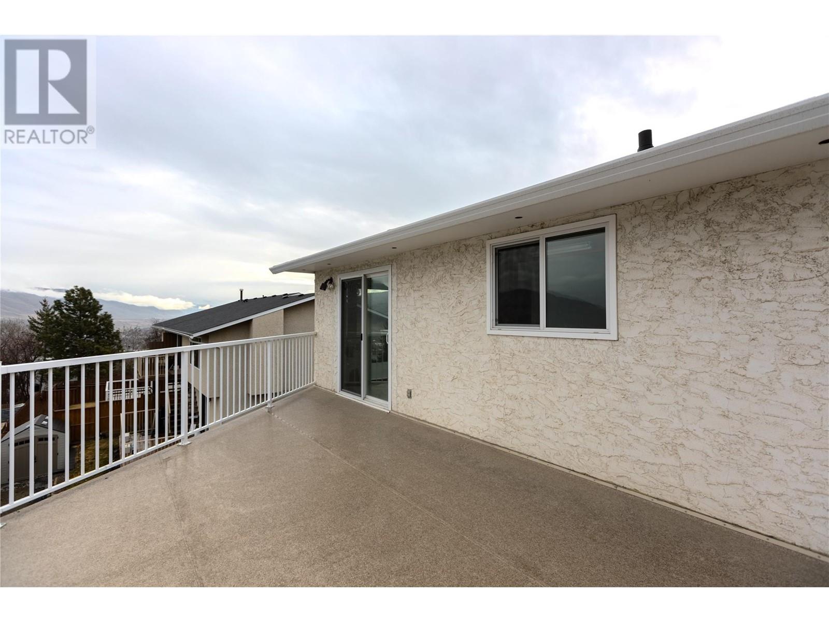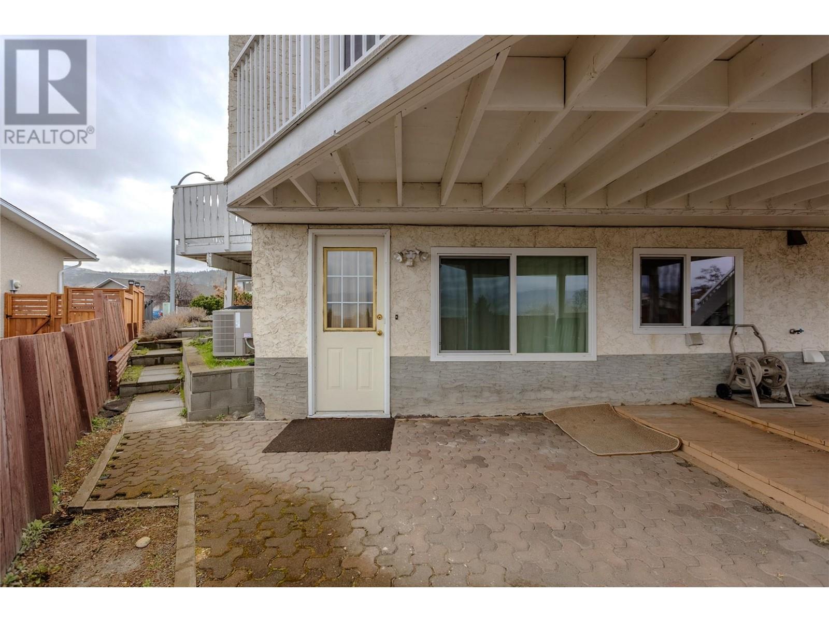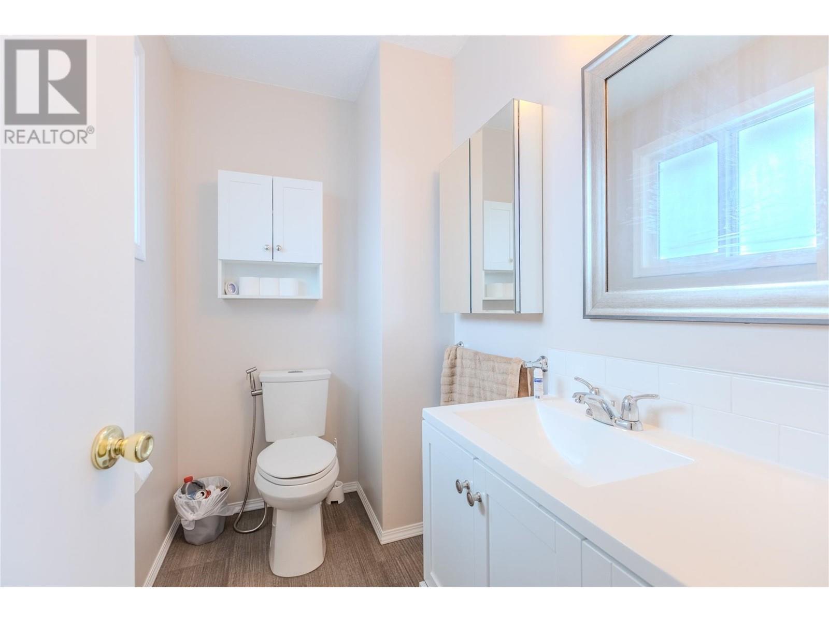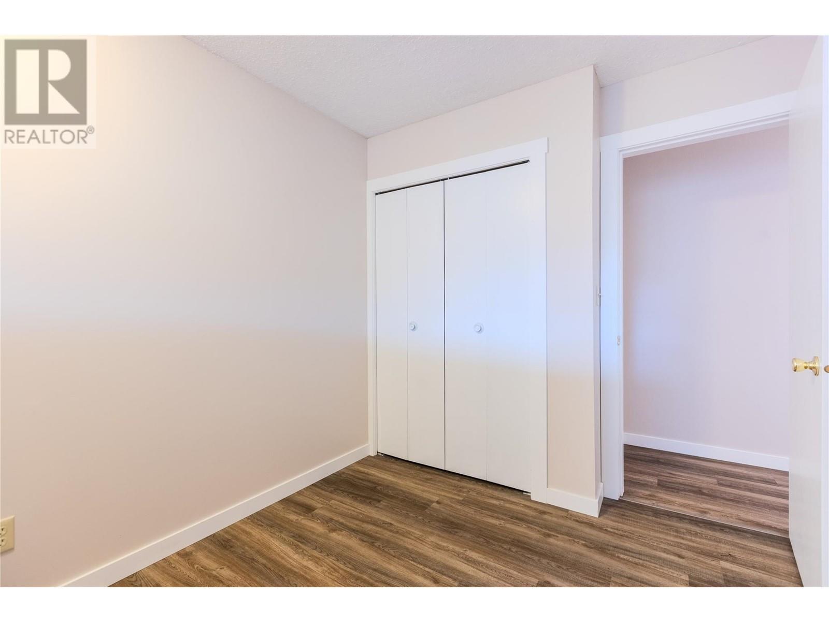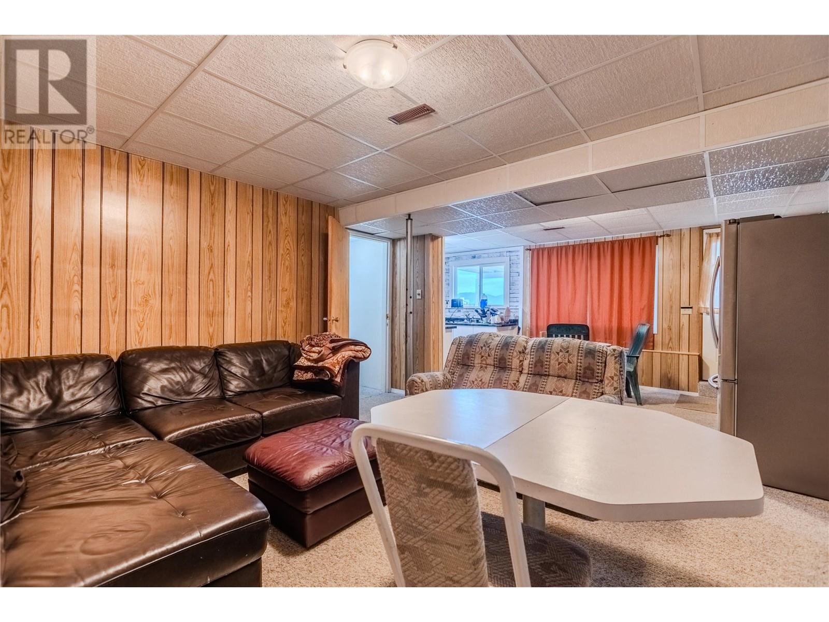Description
Panoramic city views, modern updates, and space for the whole family—this home has it all! perched on an almost 7000 sqft view lot. Tucked away in a peaceful cul-de-sac, this 4-bedroom + den, 3-bathroom, 2252 sqft home offers both comfort and convenience. Step inside to find a beautifully updated main level with large windows that showcase breathtaking city views. The open-concept living and dining area leads to a spacious deck, perfect for morning coffee or evening gatherings. Need extra space? The in-law suite (1 bed + 1 den) with a separate entrance and side yard access is ideal for guests or extended family. Thoughtful updates include a new hot water tank and furnace (2024), along with improvements to the roof, A/C, windows, exterior doors, and upstairs living spaces. Cozy up by one of the two gas fireplaces, enjoy the backyard’s green space, or store all your extras in the two outdoor sheds. The covered carport keeps your vehicle protected year-round. Located in a family-friendly cul-de-sac, this home is close to everything you need while offering a quiet retreat. Don't miss out—schedule a viewing today! (id:56537)



