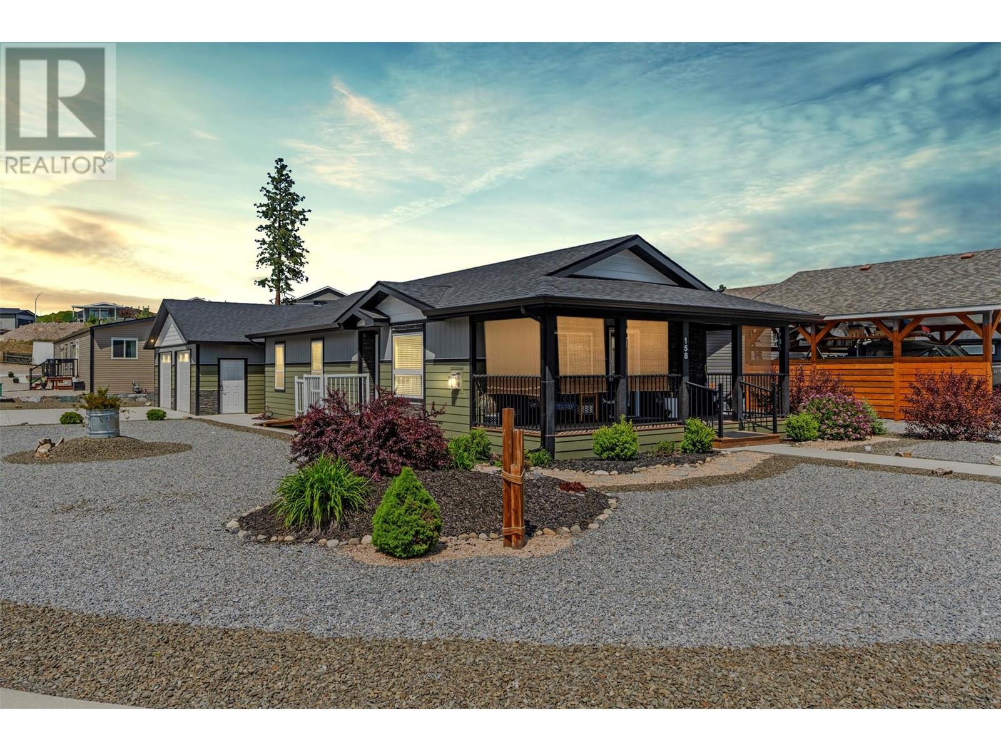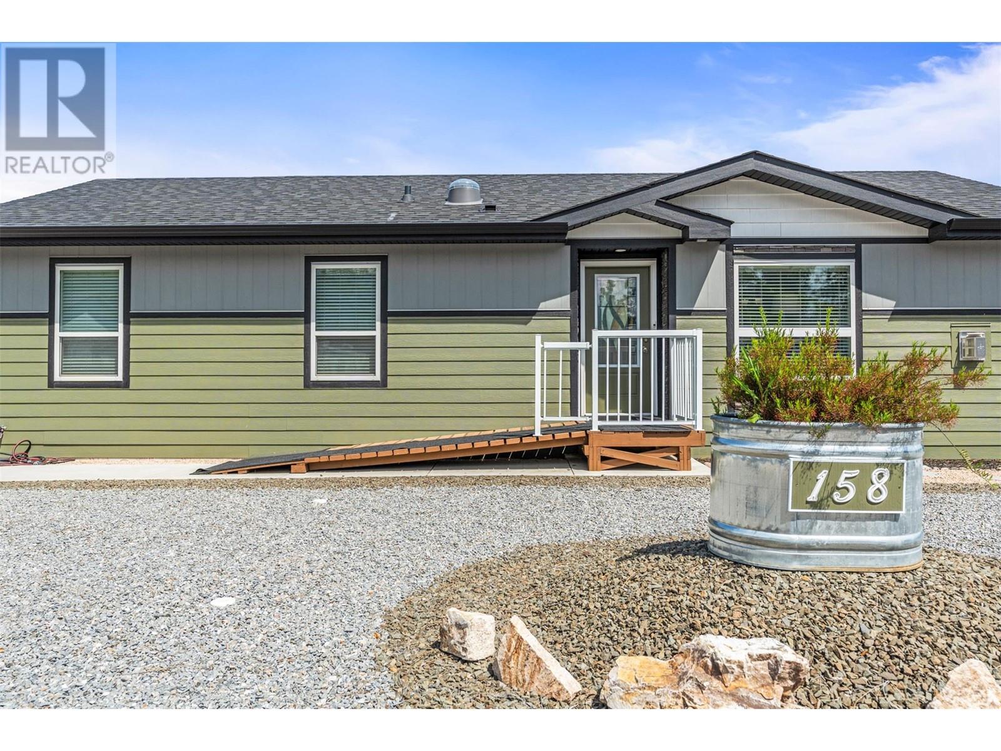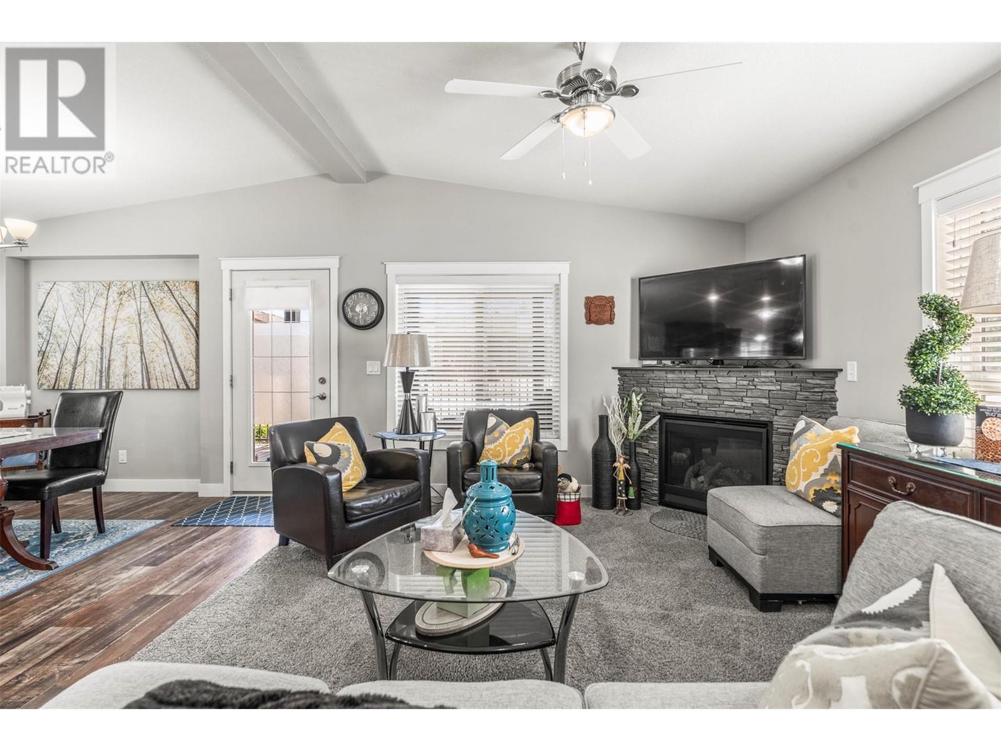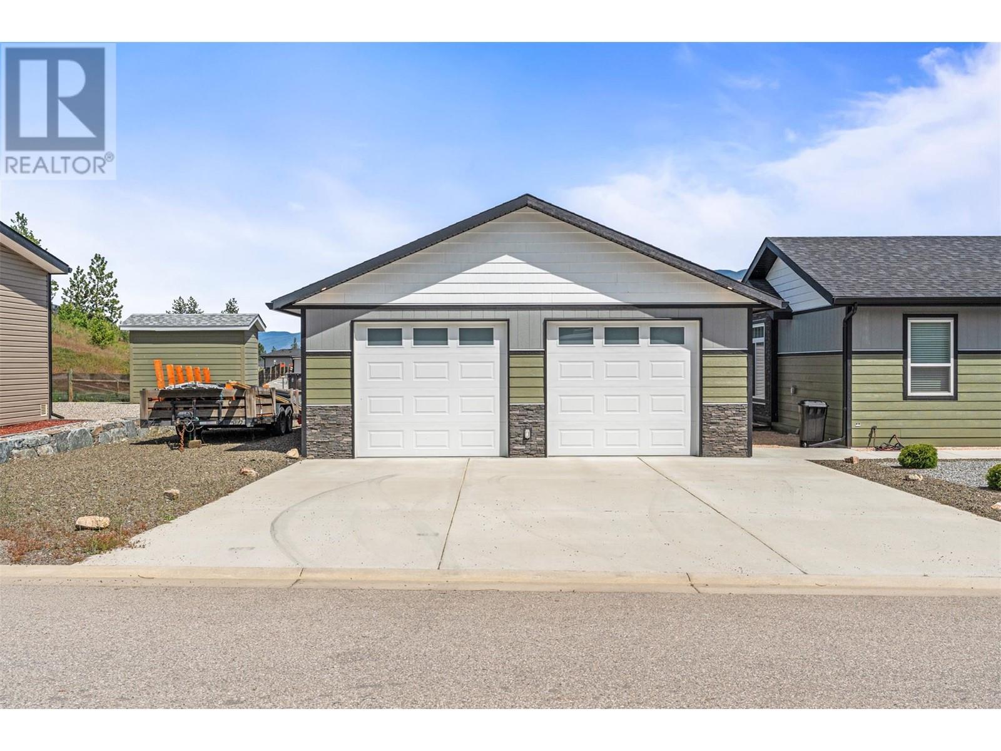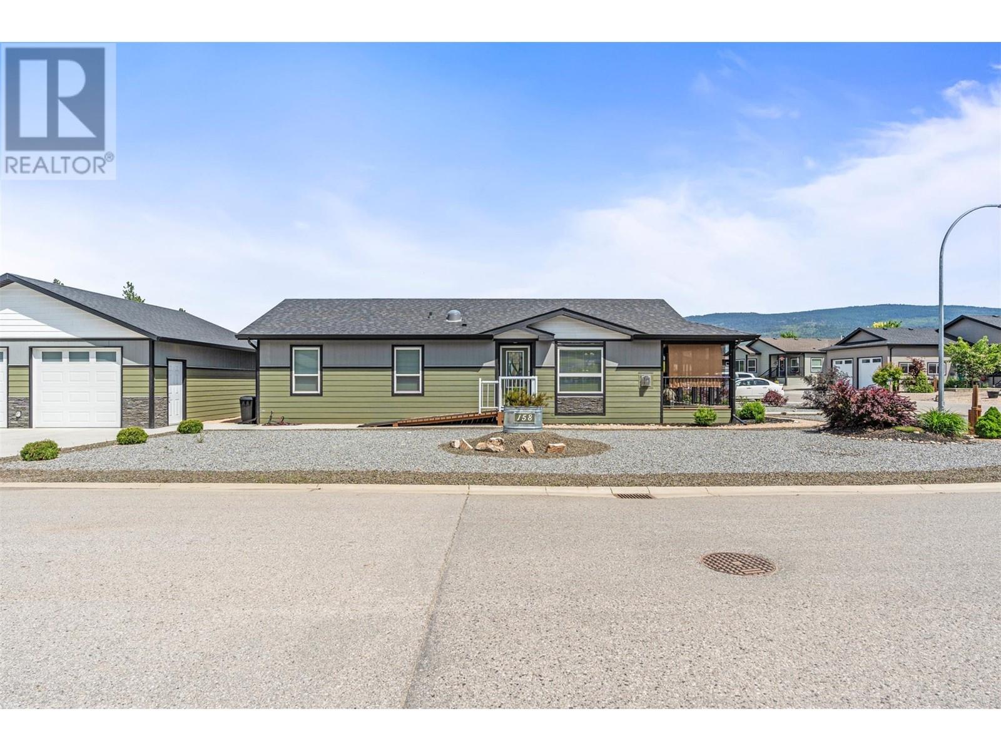Description
Hugged by the golden hills of the sunny North Okanagan, this sparkling gem in Lawrence Heights delivers peaceful, adult-only living with a side of community charm. Set on a prime corner lot, this 2-bed, 2-bath home is bright, modern, and effortlessly low-maintenance—ideal for those who prefer easy living with style. Whether you're sipping coffee on the front patio or waving to neighbours on their daily strolls, this place feels like home from the moment you arrive. Inside, you’ll find a sunlit open-concept layout and a sleek, contemporary kitchen—perfect for everything from casual brunches to pretending you're the next MasterChef. The detached double garage offers plenty of flex space for your hobbies, storage needs, or that long-dreamed-of man cave. While the landscaping is blissfully low-effort, the real bonus is the community green space—complete with a cozy fire pit that’s just waiting for stories, laughter, and starry night gatherings. If you’ve been craving a quieter pace with a built-in sense of belonging, this is the one. (id:56537)


