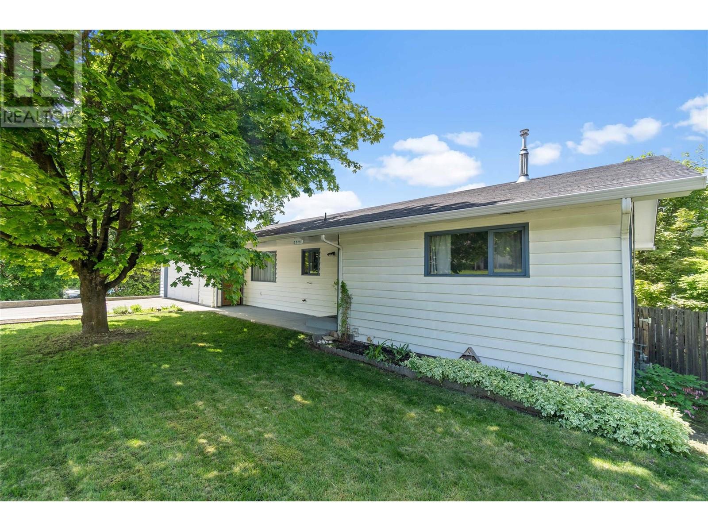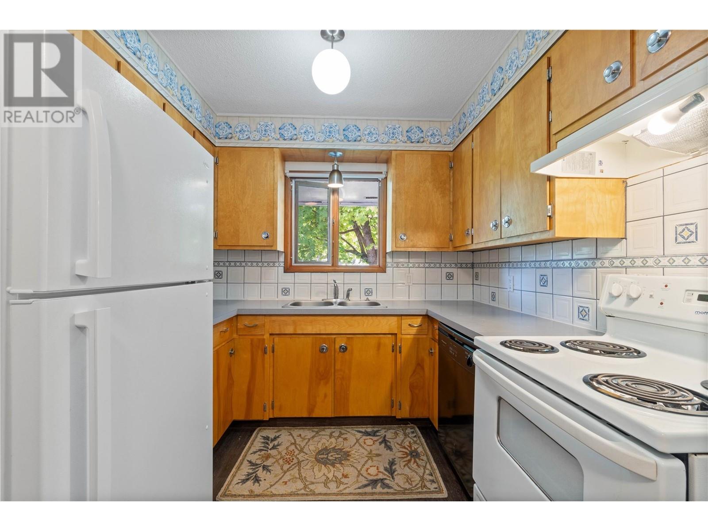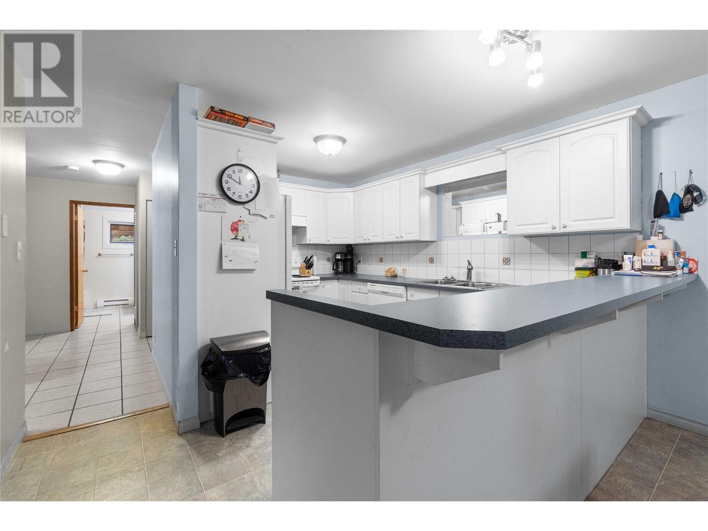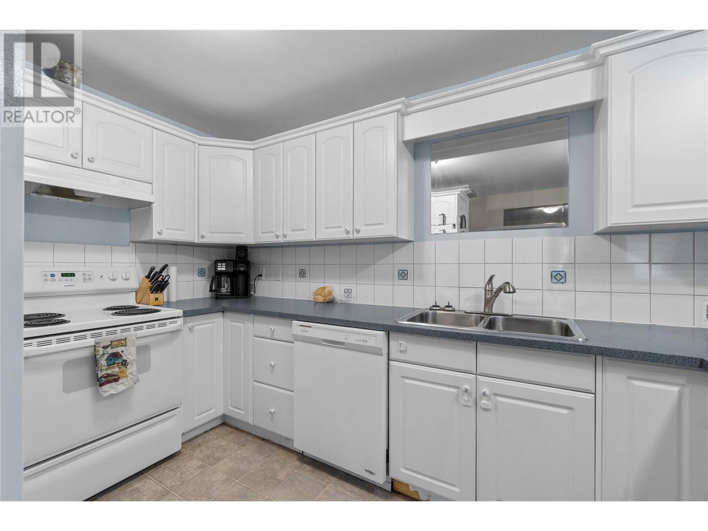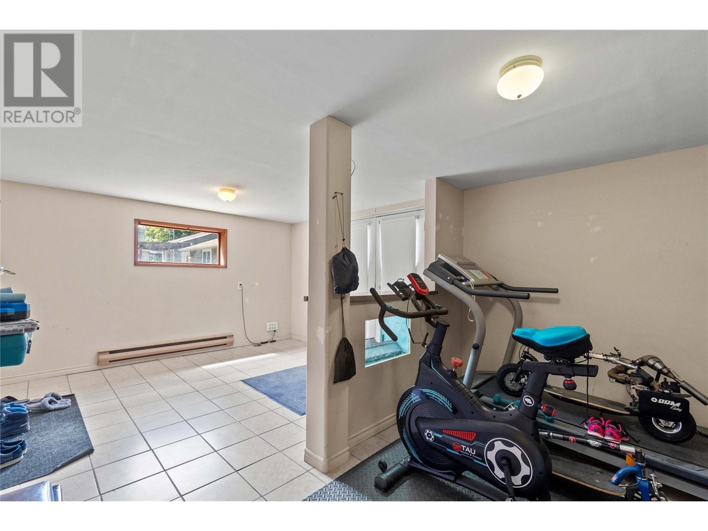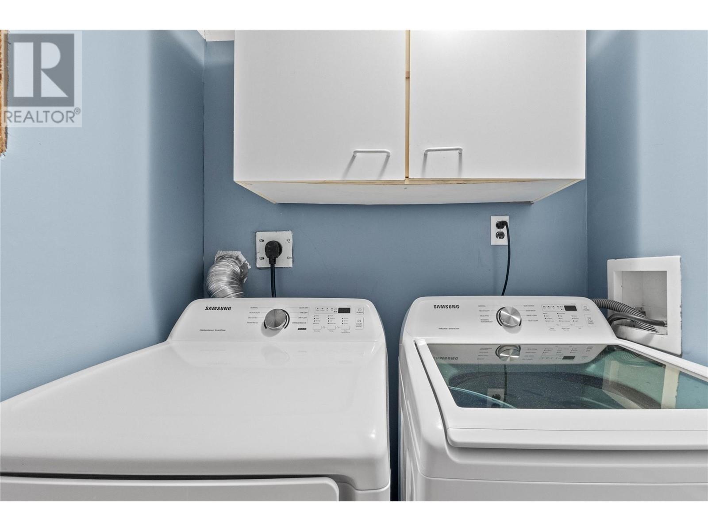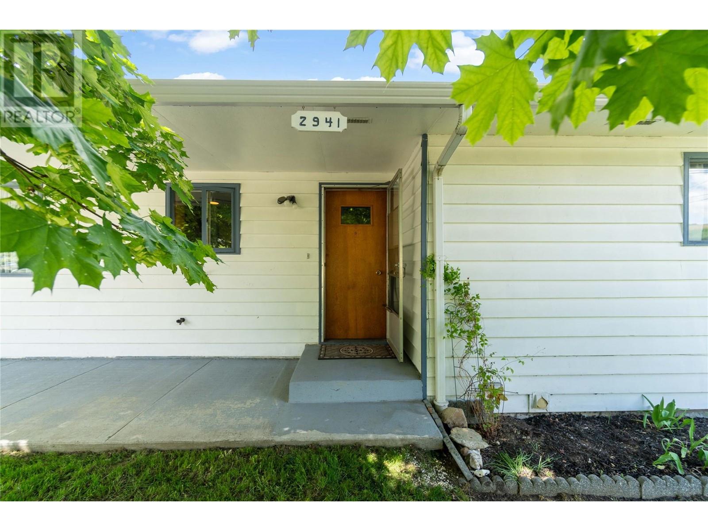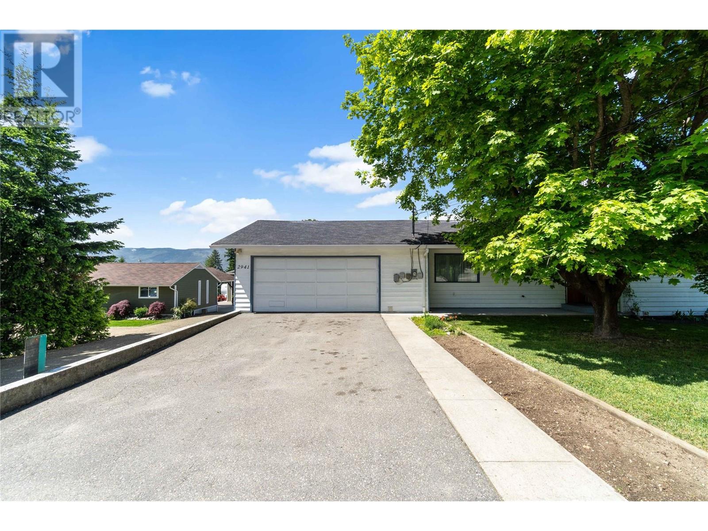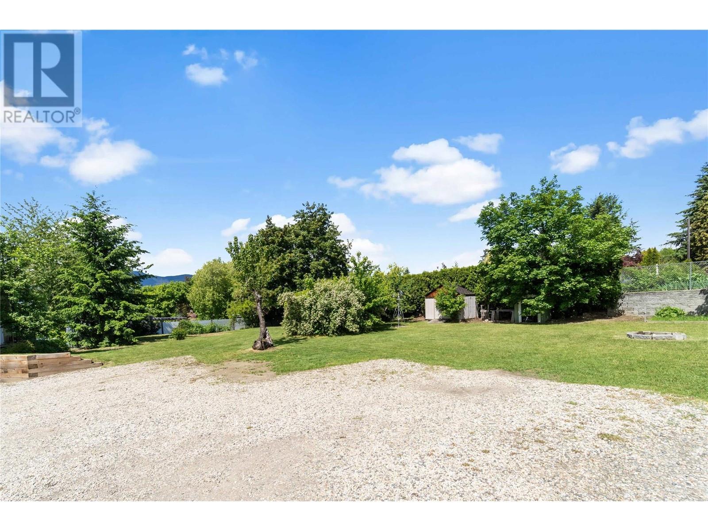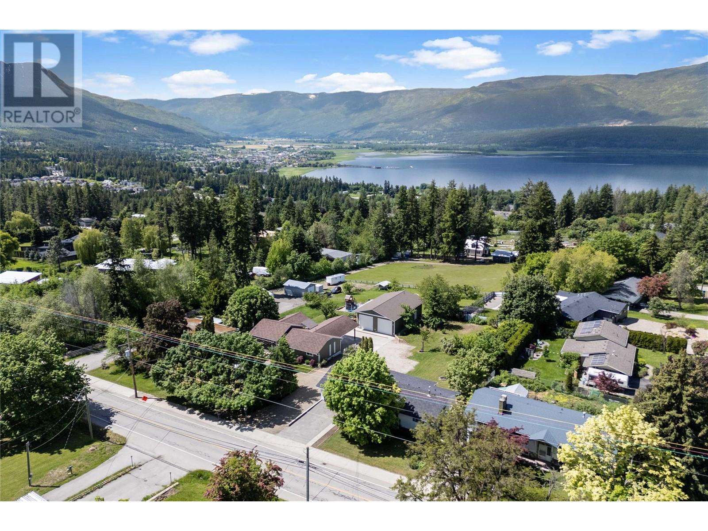Description
A spacious and versatile 3,010 sq.ft. level-entry home nestled on a generous 0.43-acre lot in sought-after North Broadview. This property offers an incredible opportunity for multi-generational living or income potential with both an upper and lower suite. The upper level features a bright and comfortable 2-bedroom, 1-bathroom suite, while the expansive lower level includes 4 bedrooms and 2 bathrooms. With the potential to easily reopen the staircase, the home can be converted back into a single large residence. Additionally, two bedrooms and one bathroom could be reclaimed for the use of the upper suite if desired, adding even more flexibility. Enjoy the abundance of outdoor space with mature fruit trees—including cherry and plum—and plenty of room to garden, play, or entertain. The attached double garage and ample parking make it ideal for families or those needing extra vehicle space. There’s even room to build a detached shop for your hobbies or storage needs. Located in a quiet, established neighborhood, this property offers both comfort and convenience, with nearby schools, parks, and all amenities just minutes away. Don’t miss your chance to own this rare and adaptable property in one of the area’s most desirable locations! (id:56537)


