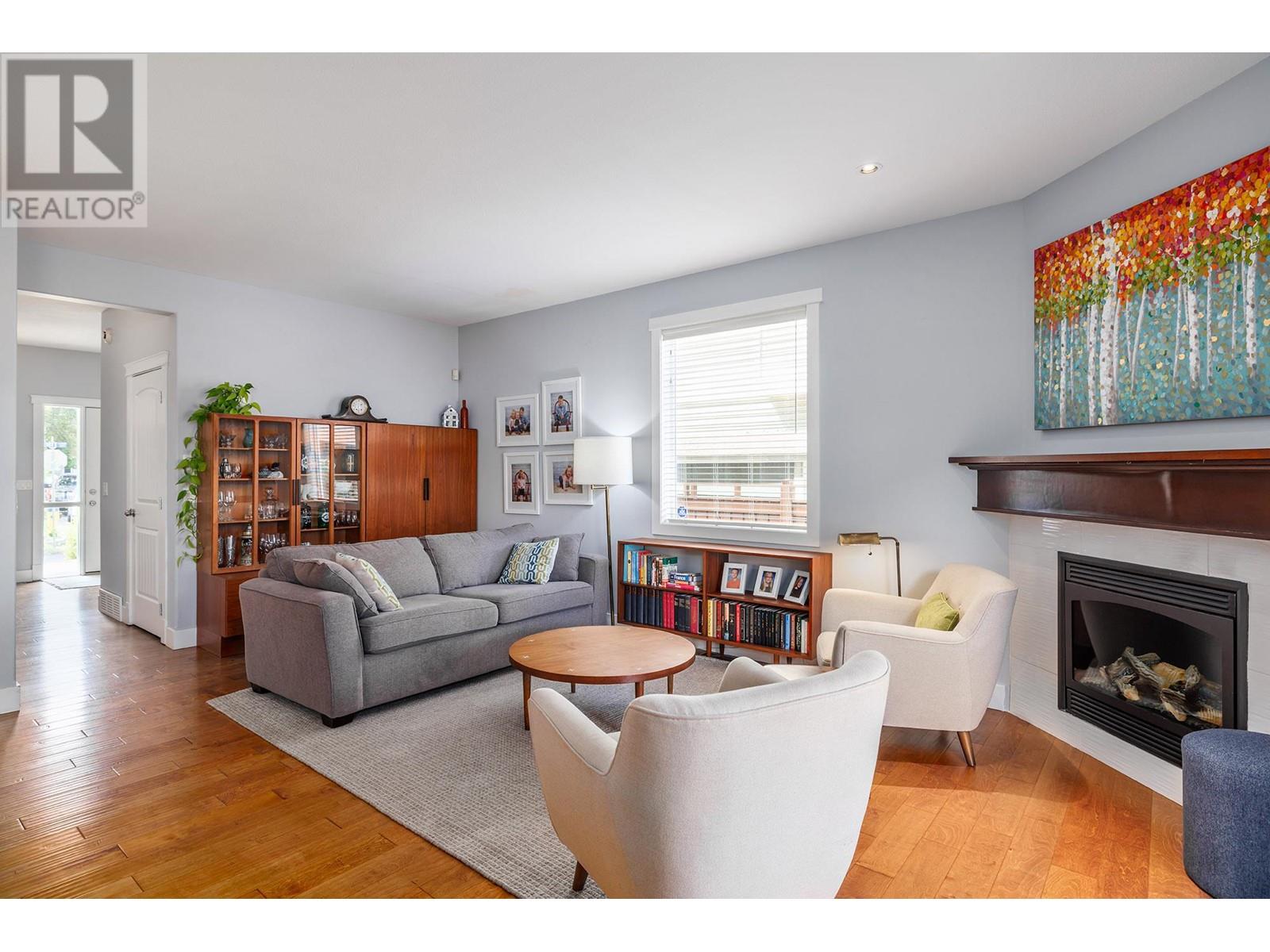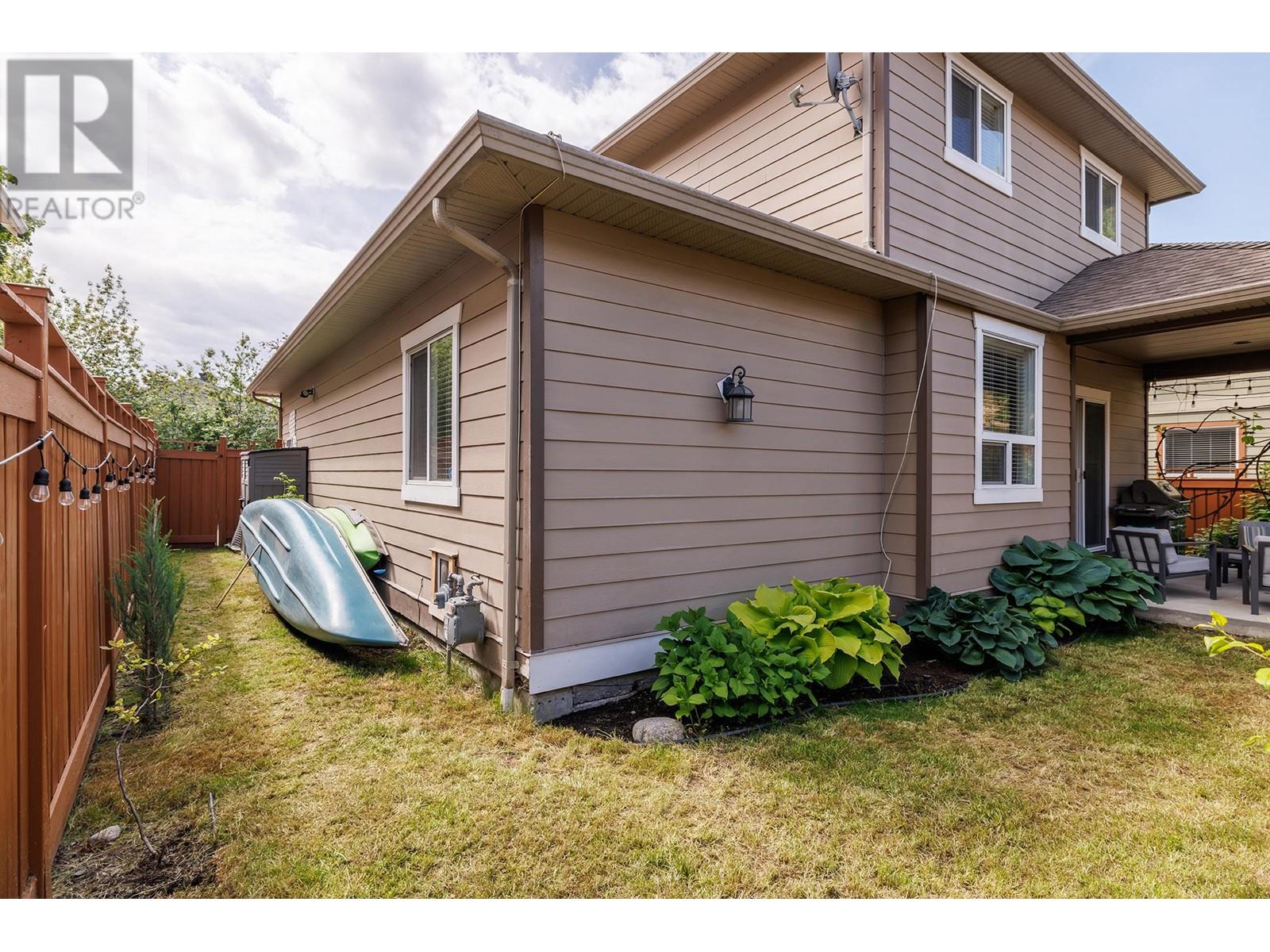Description
Location, Location, Location!!! Nestled in a tranquil, family-friendly neighbourhood, this beautifully maintained 3-bedroom + den, 3-bathroom home offers the perfect blend of peace and convenience. Located just minutes away from the amenities of downtown Kelowna and the charming Pandosy Village, this home provides easy access to everything you need while still allowing you to unwind away from it all. The open-concept main floor design creates a seamless flow between the kitchen, cozy living room and dining room. The main floor family room is an ideal get away for all the family or set it up as a home gym. Upstairs you’ll find 3 bedrooms including the oversized primary suite complete with spa-like 5-piece ensuite and walk-in closet. There is lots of room for storage, even a deep freeze, in the crawl space conveniently accessed by stairs. Features include main floor den and laundry, island kitchen, pantry, induction stove, hot water on demand, front porch, gas BBQ hook-up, underground irrigation and more. Step outside into your private beautifully landscaped yard, ideal for BBQs with friends or testing your green thumb in the garden. Enjoy the fabulous location near public transit and approx 15 minute walk to the beach, restaurants, shopping and more. (id:56537)



































































