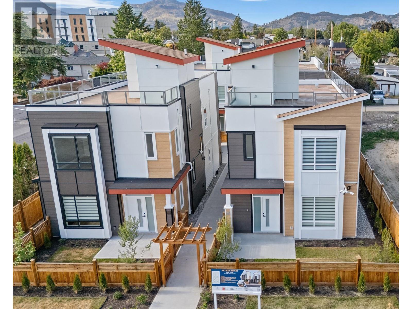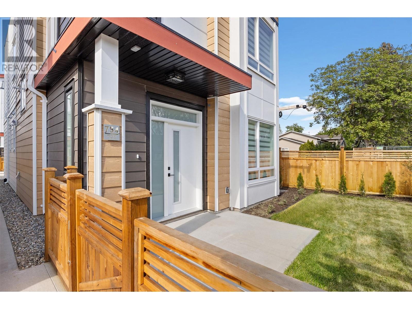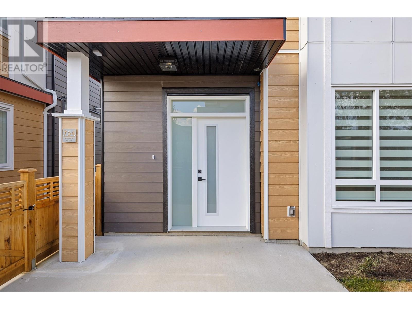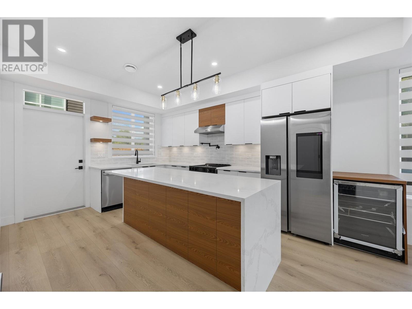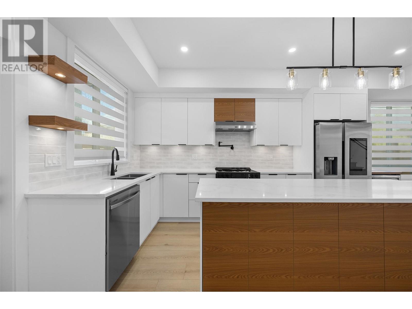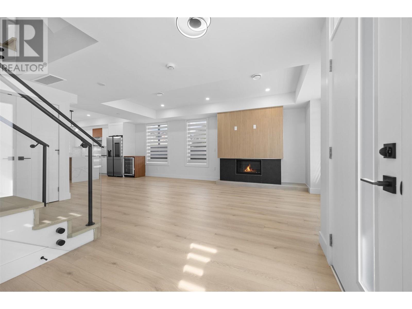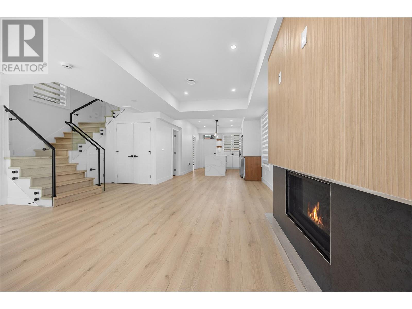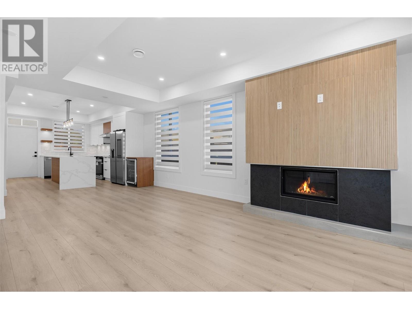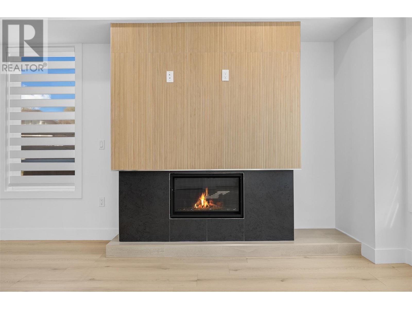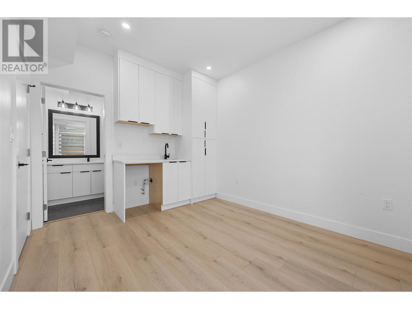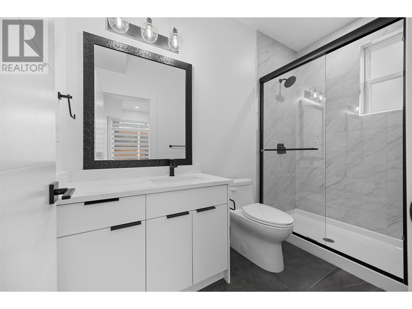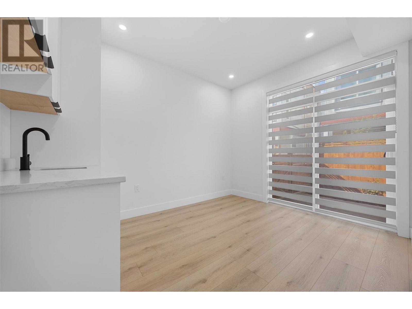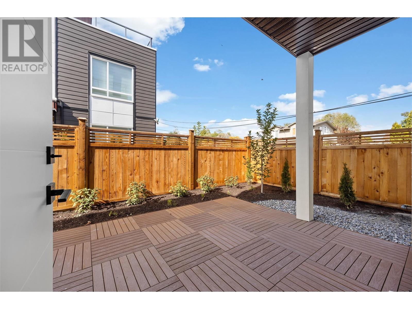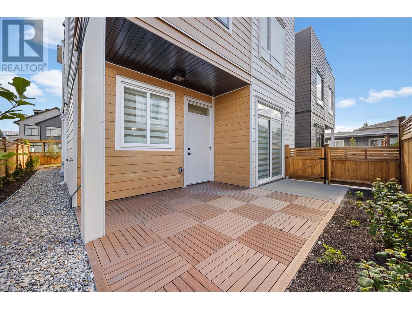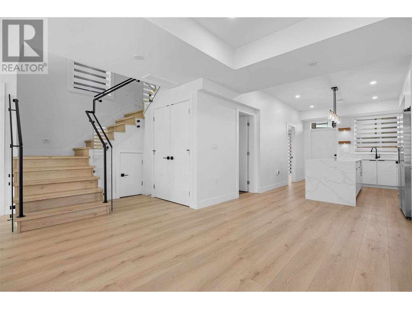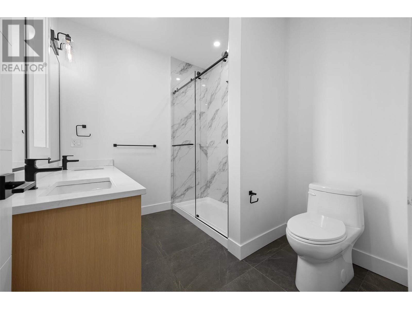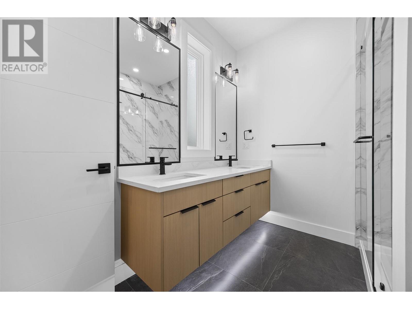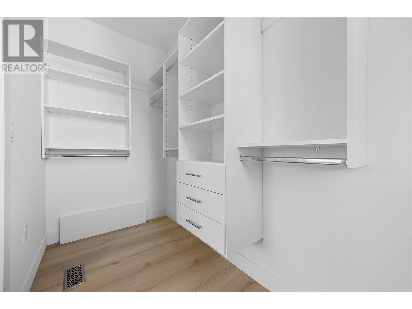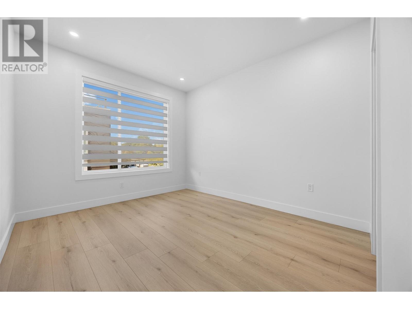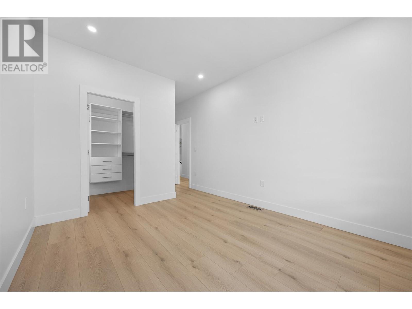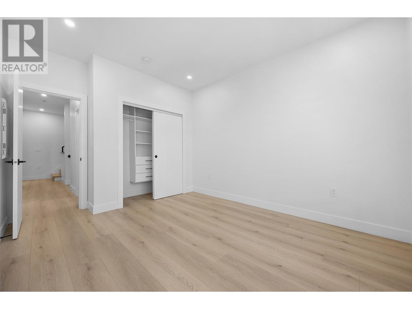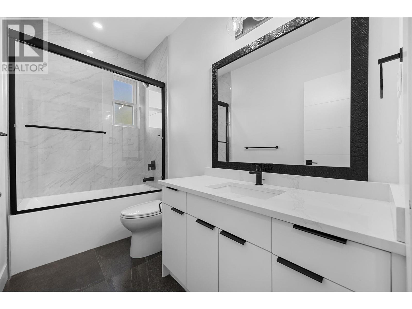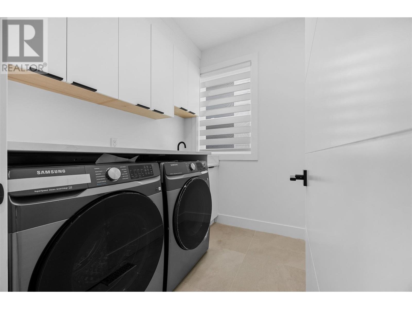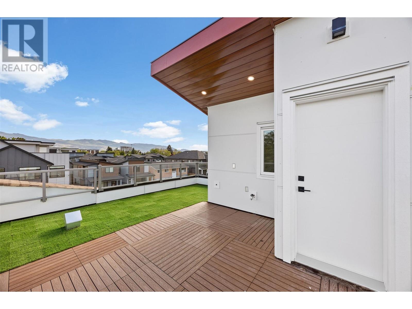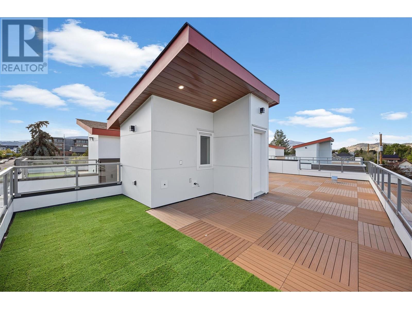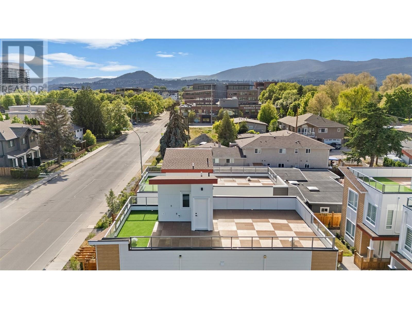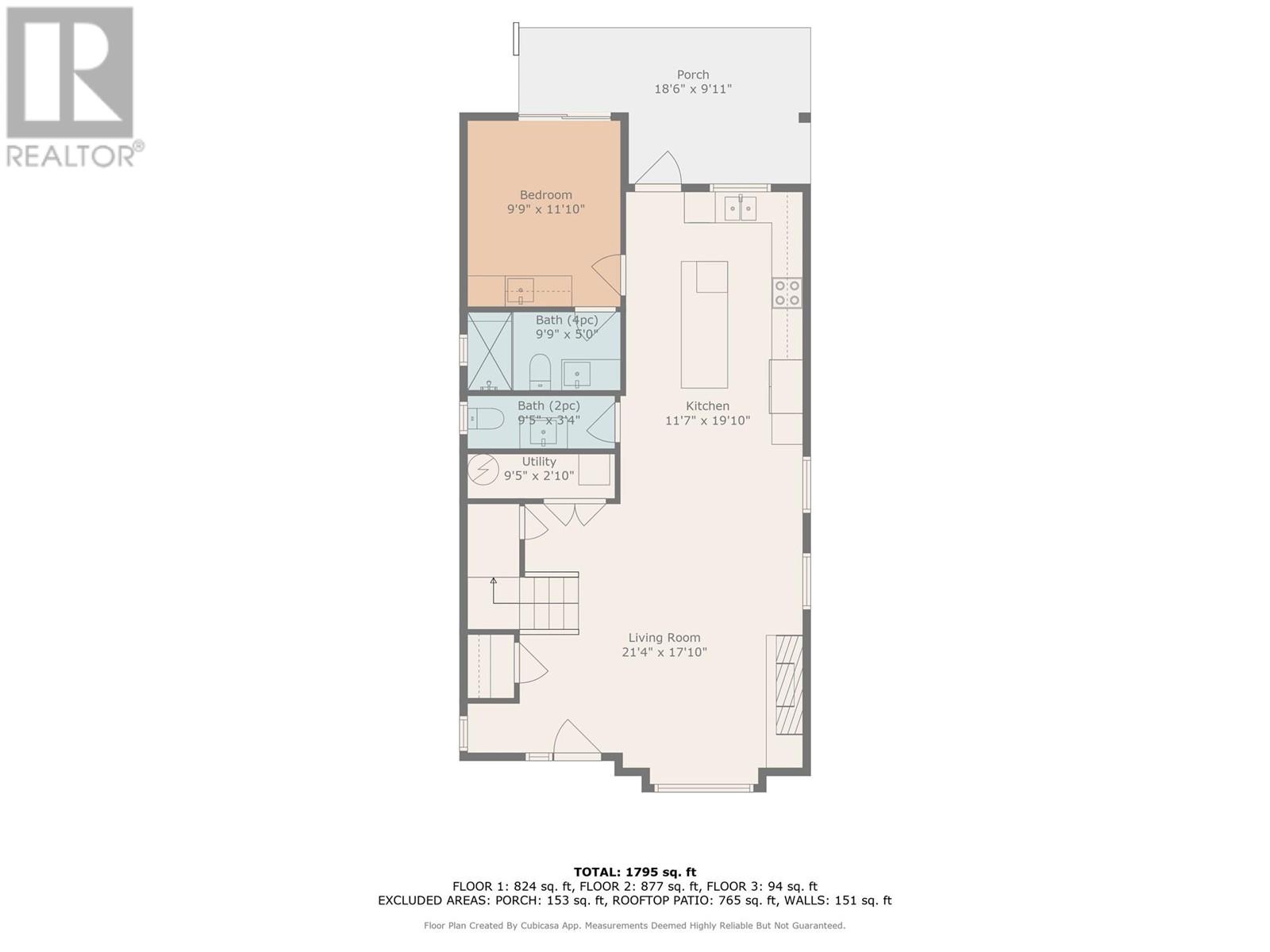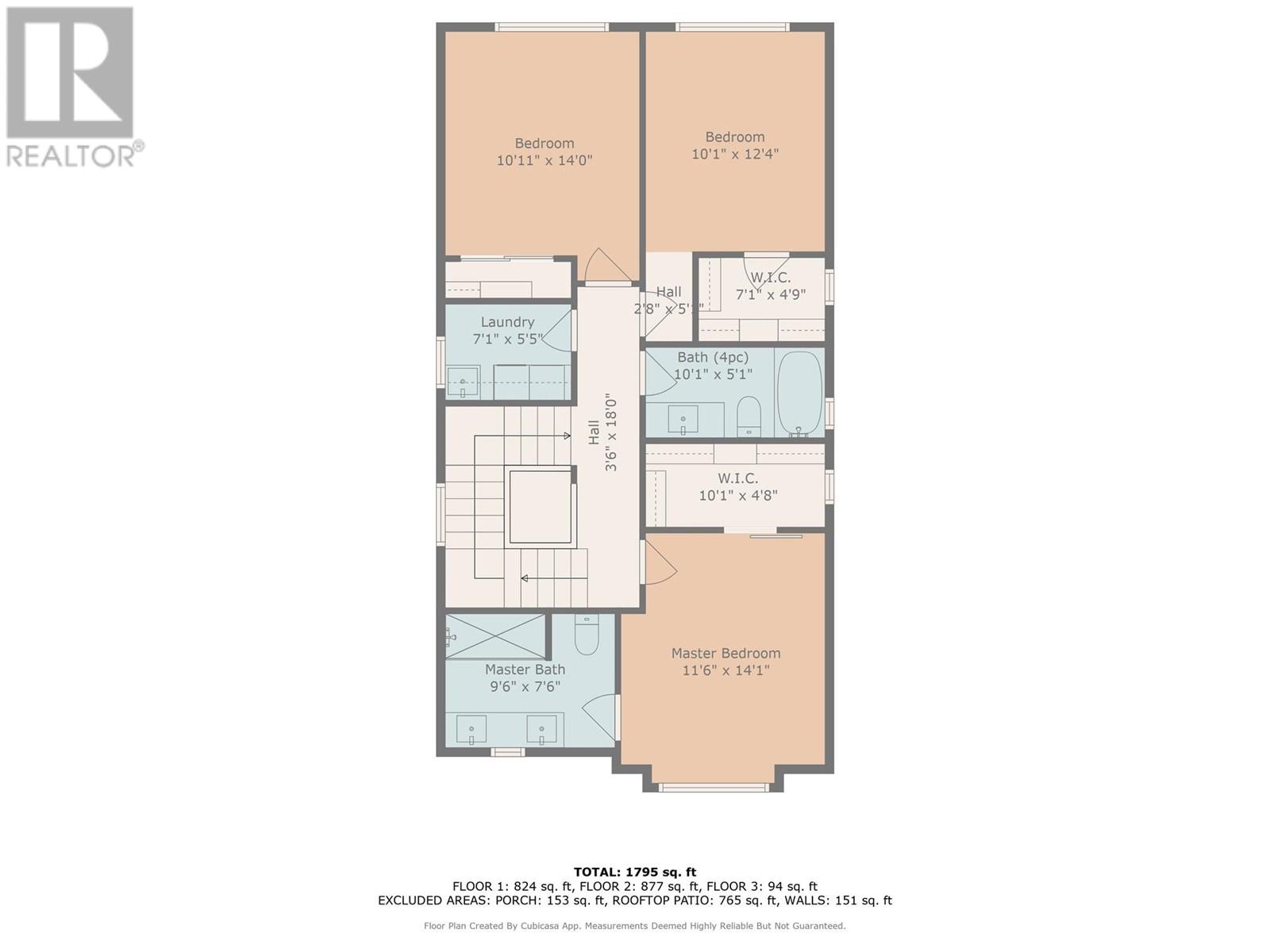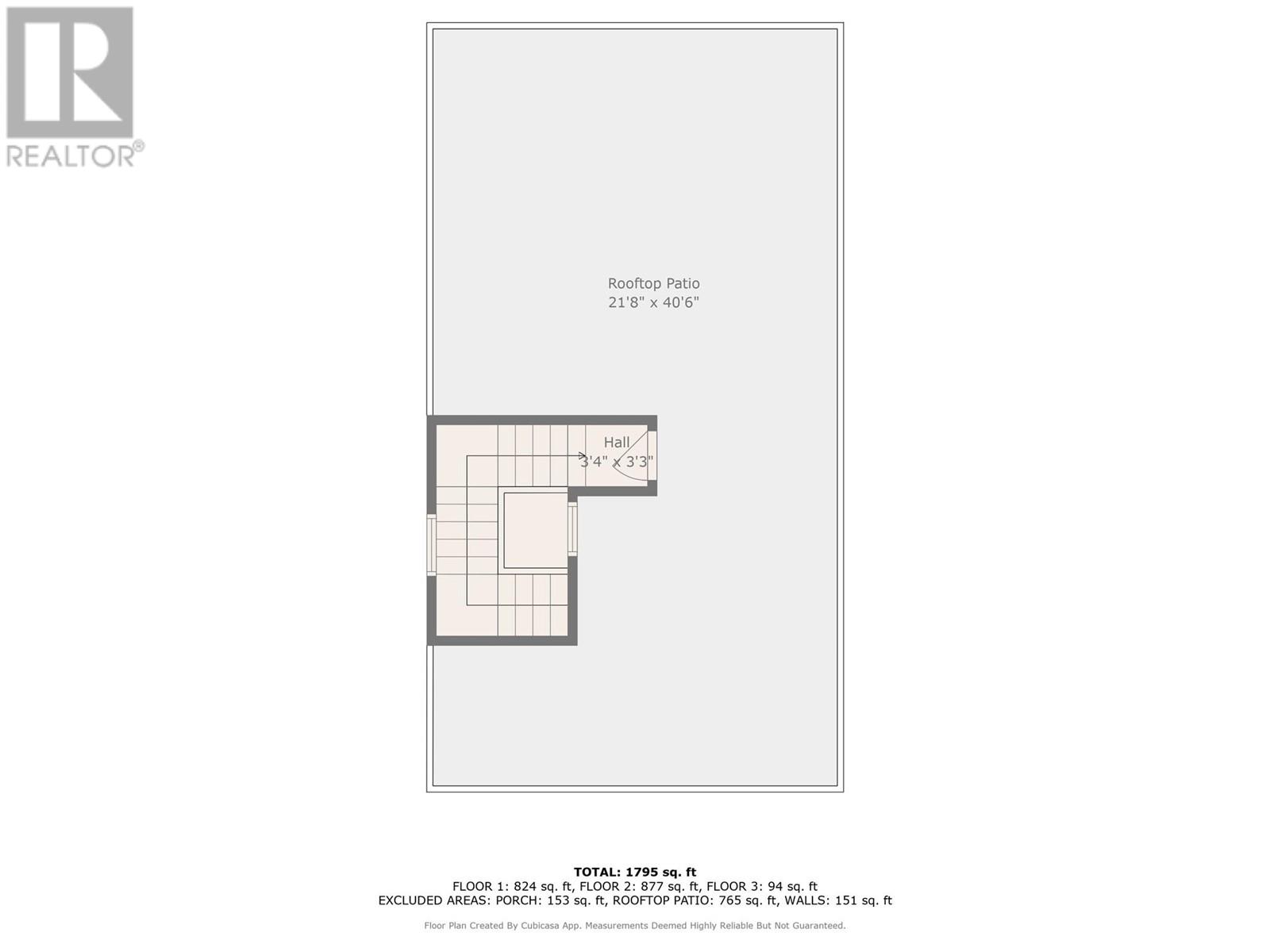Description
These units are leading the way in the emerging SFDTH (Single Family DETACHED Townhome) market, or as some experts have said; “detached townhomes are the new single-family dwelling.” Centrally located near KSS, Raymer Elementary School, OUC and some of Kelowna’s finest restaurants in Pandosy Village, these homes add options for families and investors. The unique in-law flex room with mini kitchen/wet bar/full bathroom with a separate entrance would be perfect for your college student; in-laws or your out-of-town guests or for AIR BNB. The main level features a large quartz island, in an open kitchen with quality gas stove and SS appliances, a pot filler, and a wine fridge. The kitchen opens onto the dining area and great room with lots of space to entertain your guests or cozy up to your GAS fireplace. The powder room is chic and modern. The glass railings on the interior stairs add a level of sophistication as you head up to the second floor. There you will find three large bedrooms, including a primary with a well-appointed ensuite and walk-in closet, a large laundry room and an additional full bathroom. Up another level you will find an expansive 765 sq ft roof top patio punctuated by safe and attractive glass railing, large decking tile and a mix of synthetic grass. If you like the feel of real grass in your toes, these SFDTH (Single Family DETACHED Townhome…just to repeat the acronym) feature both a front and back yard all fenced and private for your kids and or your pets to frolic. The landscaping is impeccable with select trees and shrubby. If urban living combined with privacy and quiet enjoyment of your property is on your radar, then check out these SFDTH homes today! OPEN HOUSE SUNDAY MAY 25 12 NOON TO 2 PM. REFRESHMENTS PROVIDED. (id:56537)


