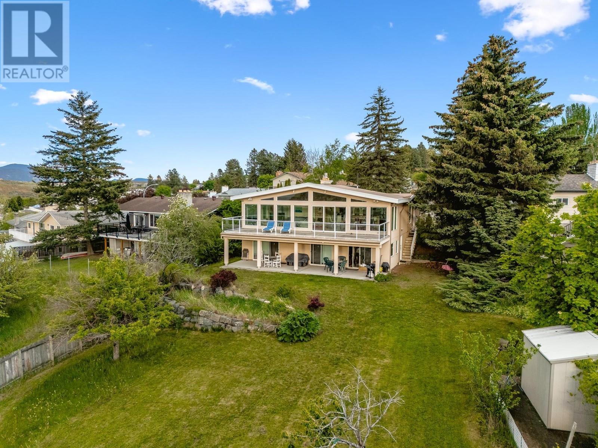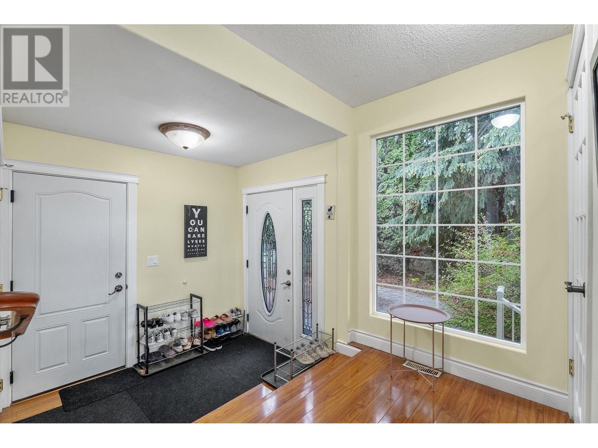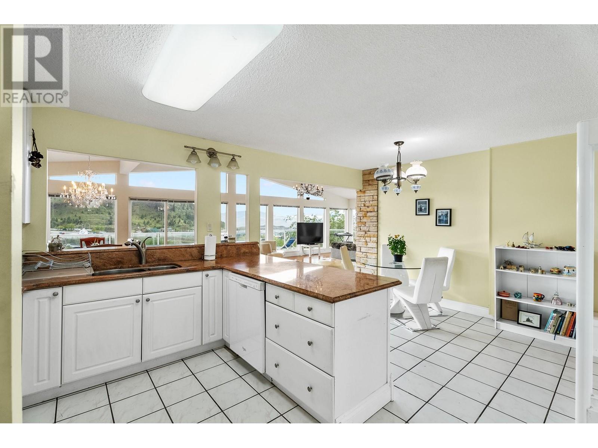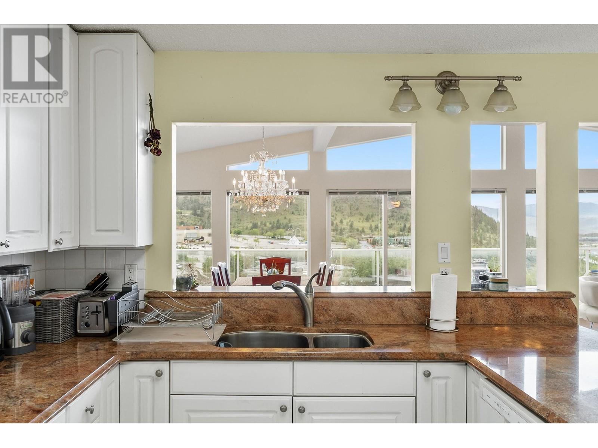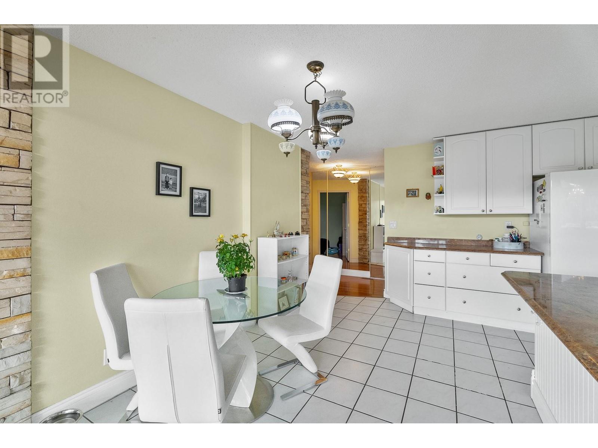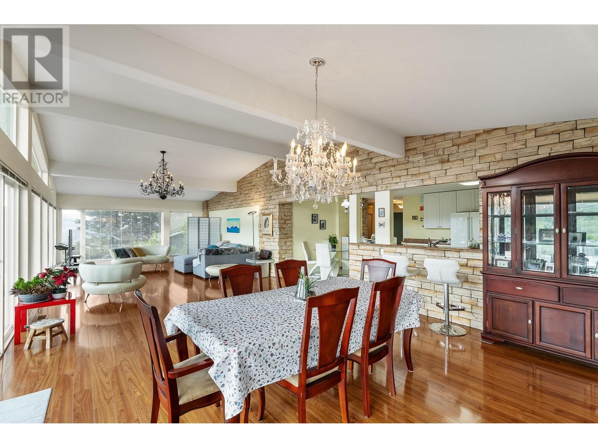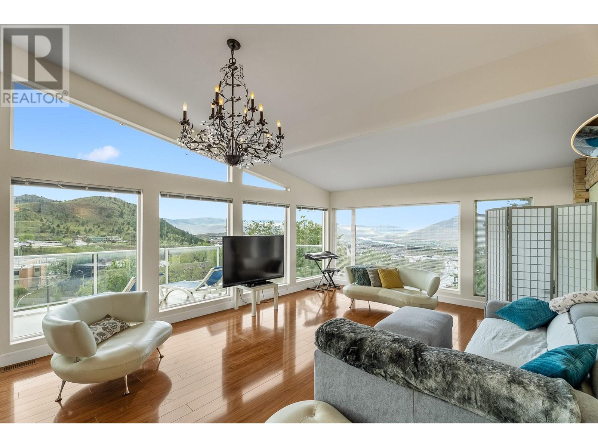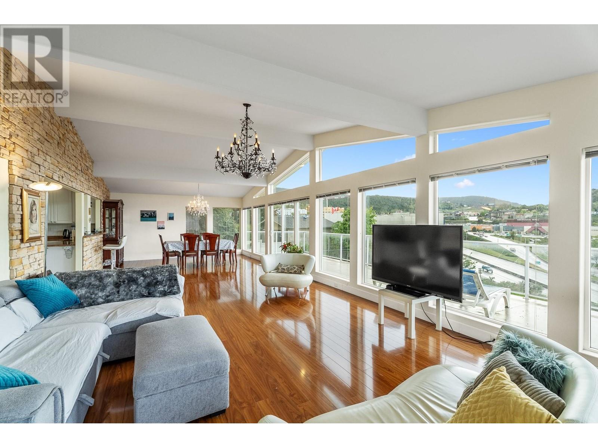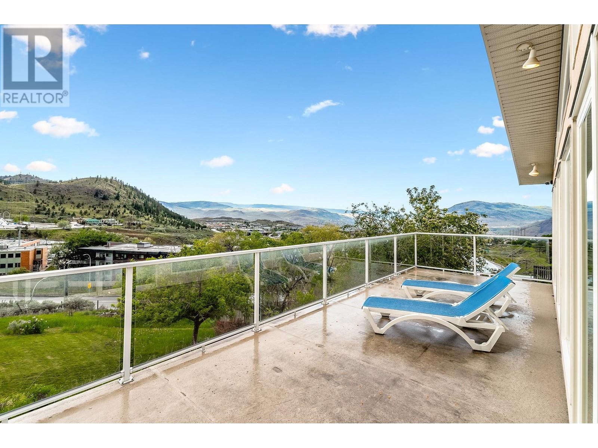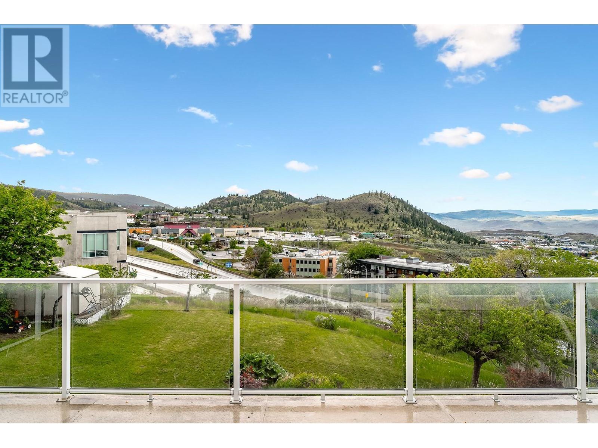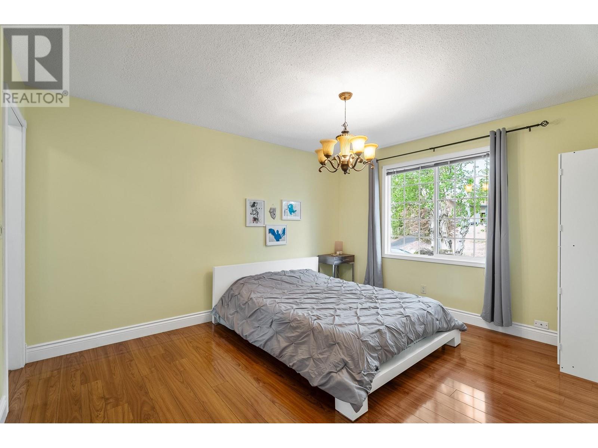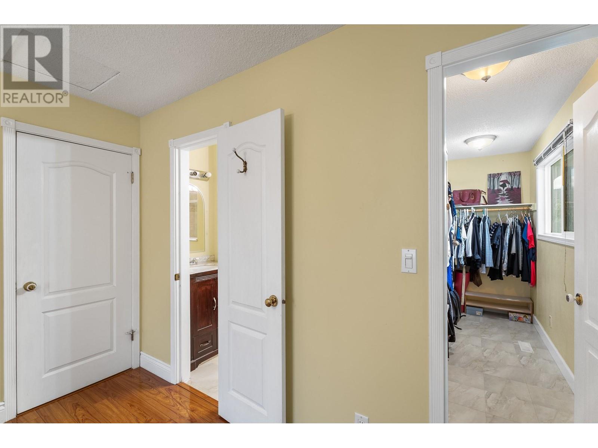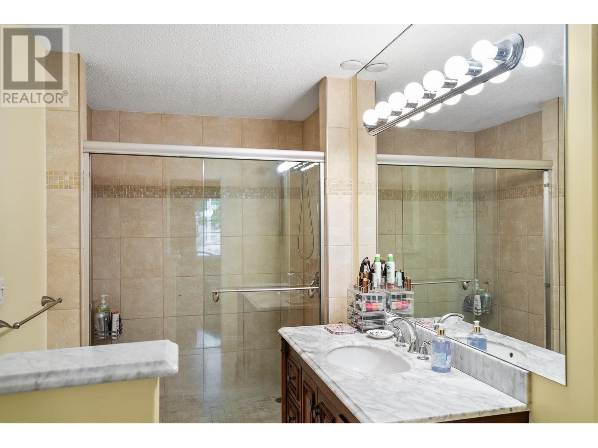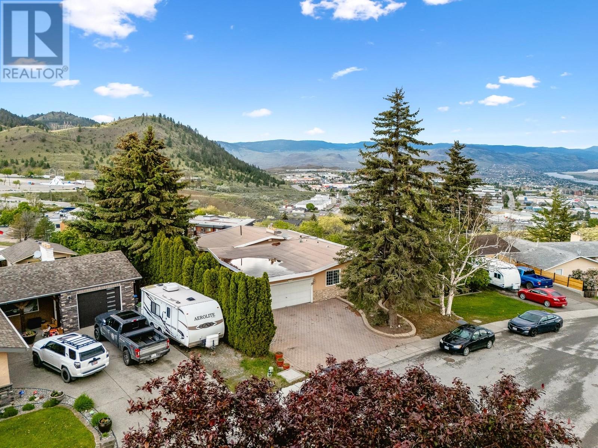Open House May 25 12-2 pm ! Looking for a home with incredible views and income potential? This one delivers. The main floor features 3 bedrooms, including a primary with a cheater ensuite, dual sinks, large tile shower, and walk-in closet. The kitchen has stone counters and tons of storage, opening onto a bright living space with vaulted cielings and wall to wall windows. Large deck spanning the lenth of the house with panoramic mountain, river & city views. The spacious third bedroom includes a cozy fireplace offering flexible options for an additional rec room games room. Downstairs offers a mortgage helper setup with a 1-bed suite + 3 additional room rentals, all with a separate entrances and shared laundry. Great soundproofing is already in place. The .35-acre lot includes a large yard, RV parking (up to 35 ft), and a double garage. Whether you’re looking for a family home or rental income —this is one you don’t want to miss. All measurements approx. Measurements under ""lower"" level reflect the one bedroom basement suite. (id:56537)
Contact Don Rae 250-864-7337 the experienced condo specialist that knows Single Family. Outside the Okanagan? Call toll free 1-877-700-6688
Amenities Nearby : -
Access : -
Appliances Inc : Refrigerator, Dishwasher, Range - Electric, Microwave, Washer & Dryer
Community Features : -
Features : Balcony
Structures : -
Total Parking Spaces : 6
View : -
Waterfront : -
Architecture Style : Ranch
Bathrooms (Partial) : 0
Cooling : Central air conditioning
Fire Protection : -
Fireplace Fuel : Gas
Fireplace Type : Unknown
Floor Space : -
Flooring : Mixed Flooring
Foundation Type : -
Heating Fuel : -
Heating Type : Forced air, See remarks
Roof Style : Unknown
Roofing Material : Other
Sewer : Municipal sewage system
Utility Water : Municipal water
Bedroom
: 14' x 15'6''
Bedroom
: 11'11'' x 11'10''
Bedroom
: 12'6'' x 12'4''
Laundry room
: 10'9'' x 7'6''
3pc Bathroom
: Measurements not available
3pc Bathroom
: Measurements not available
Bedroom
: 9' x 12'10''
Kitchen
: 7'5'' x 8'6''
Living room
: 16' x 14'
Bedroom
: 15' x 14'
Bedroom
: 10' x 10'
Primary Bedroom
: 13' x 11'
Laundry room
: 3' x 3'
Kitchen
: 18' x 14'
Living room
: 27' x 16'
Dining room
: 16' x 13'
Full bathroom
: Measurements not available
Full bathroom
: Measurements not available
Storage
: 7' x 7'
Other
: 10'9'' x 10'4''


