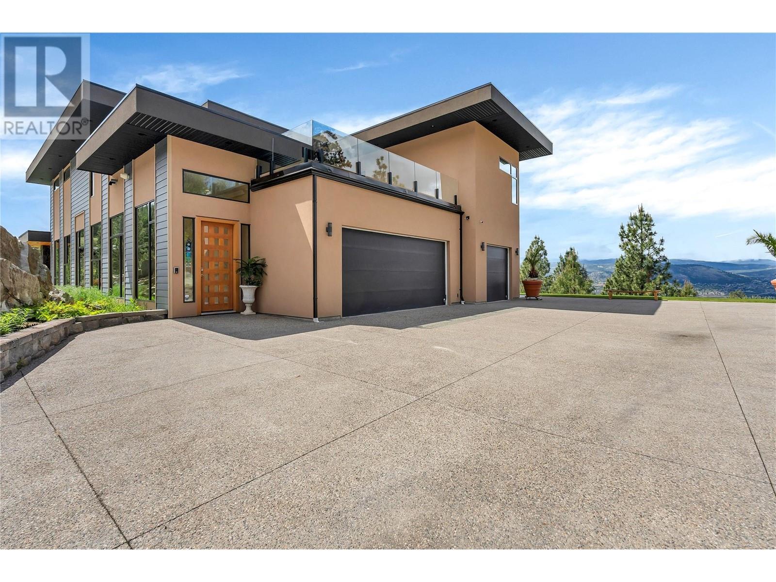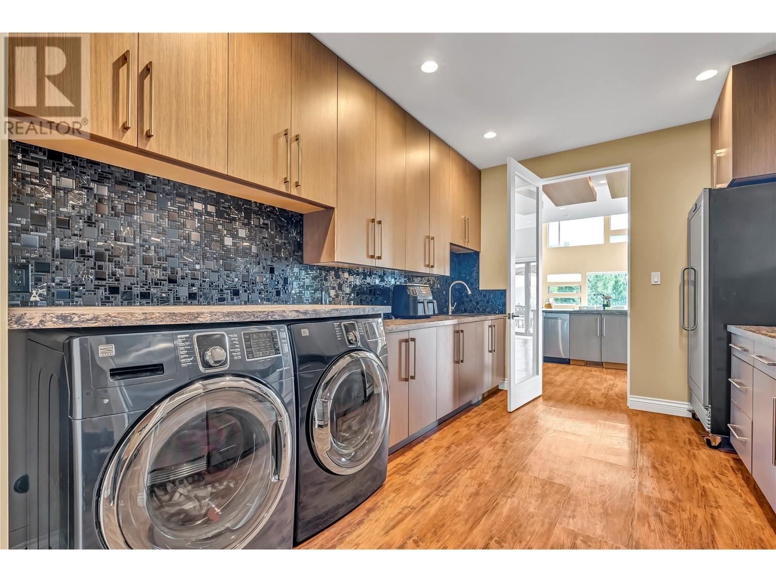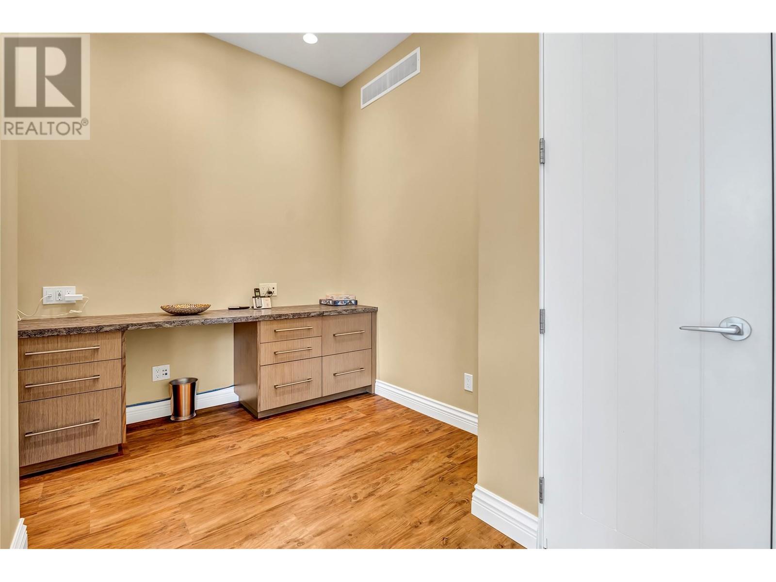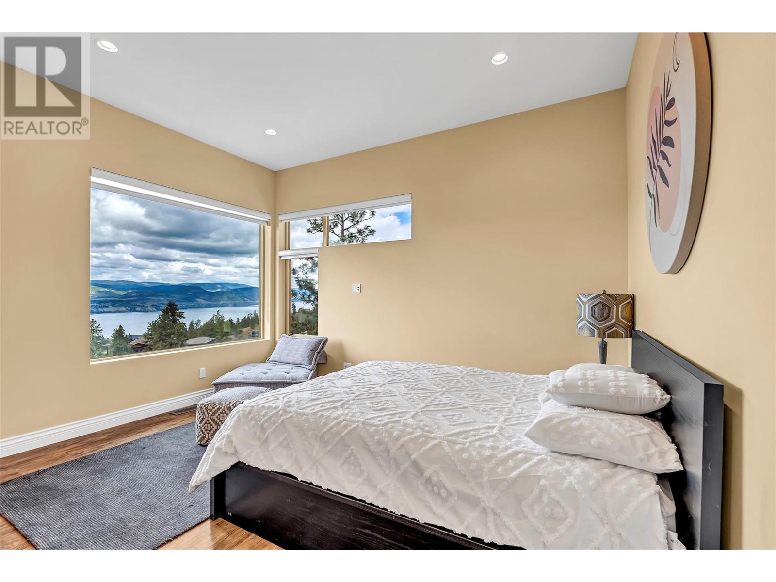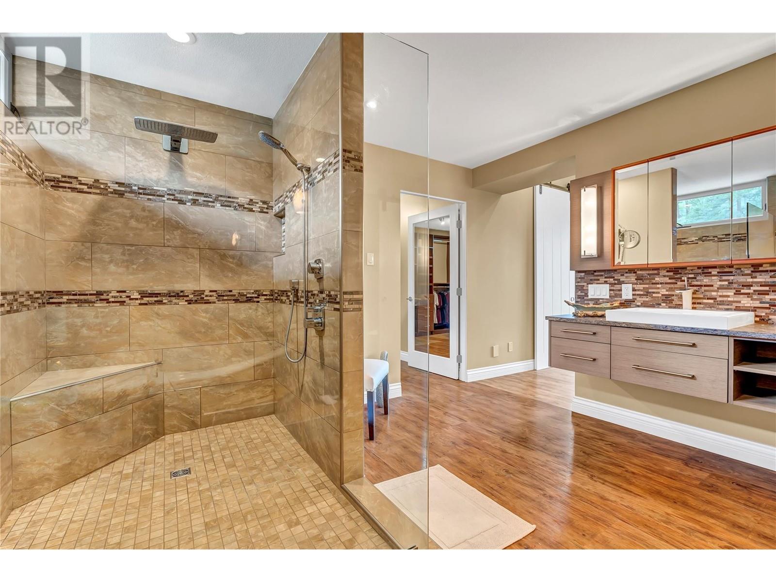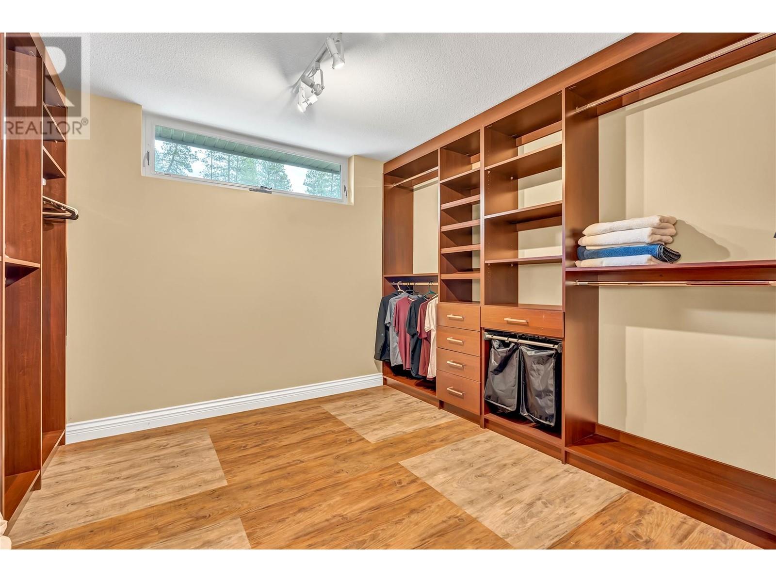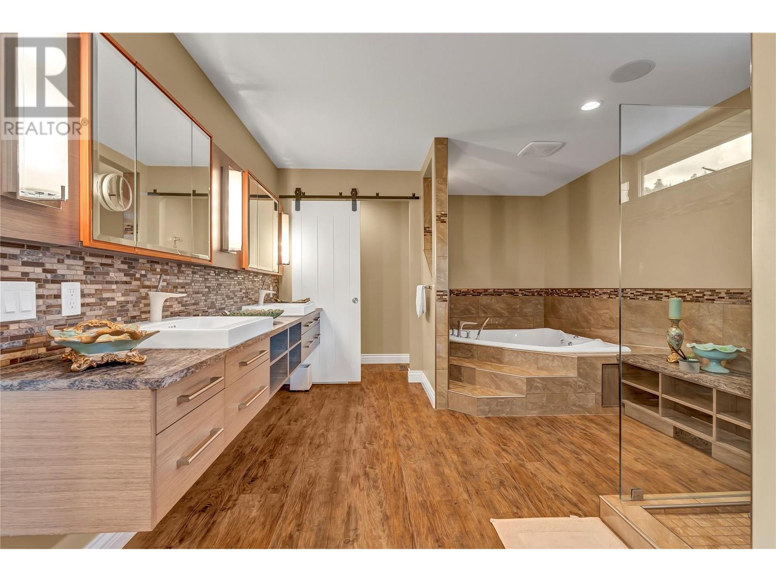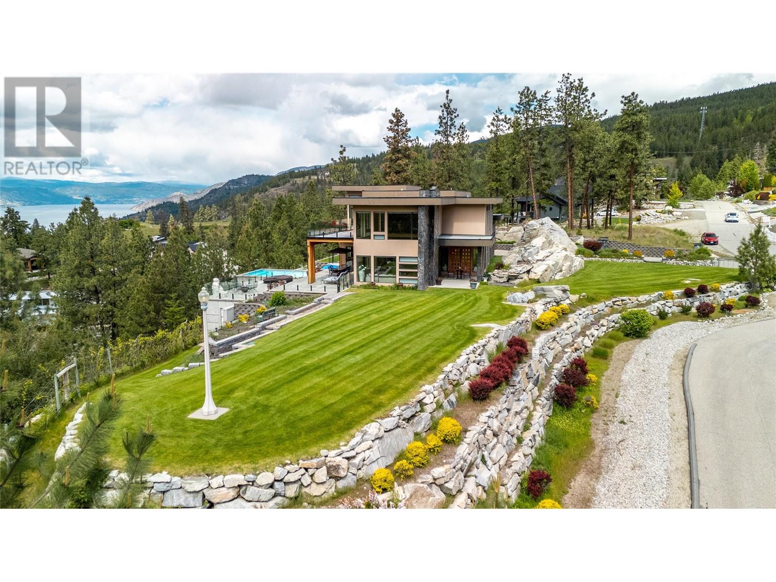Welcome to Castlerock – A Modern Estate with Unmatched Views and Design Located on the Kettle Valley Rail Trail and surrounded by the award-winning wineries of the Naramata Bench, this exceptional estate offers panoramic views of Okanagan Lake and the surrounding mountains. This thoughtfully designed 5-bedroom, 4.5-bathroom home spans over 4,800 sqft, combining modern architectural elegance with everyday functionality. The open-concept grand room features soaring ceilings, expansive windows, and a gourmet kitchen equipped with high-end appliances and a large walk-in pantry — perfect for entertaining or relaxed family living. Two spacious sundecks — northeast and southwest facing — offer sun or shade throughout the day. Enjoy outdoor living year-round with a heated, chromatically-lit pool, infinity-edge hot tub, and an outdoor fireplace, all positioned to maximize the stunning views. Experience luxury, comfort, and natural beauty in one of the Okanagan’s most desirable locations. (id:56537)
Contact Don Rae 250-864-7337 the experienced condo specialist that knows Stonebrook. Outside the Okanagan? Call toll free 1-877-700-6688
Amenities Nearby : Recreation
Access : Easy access
Appliances Inc : Refrigerator, Dishwasher, Dryer, Range - Gas, Microwave, Washer, Oven - Built-In
Community Features : Rural Setting, Pet Restrictions, Pets Allowed With Restrictions
Features : Level lot, Private setting, Treed, Jacuzzi bath-tub
Structures : -
Total Parking Spaces : 2
View : Lake view, Mountain view
Waterfront : -
Architecture Style : -
Bathrooms (Partial) : 1
Cooling : Central air conditioning
Fire Protection : Security system
Fireplace Fuel : Gas
Fireplace Type : Unknown
Floor Space : -
Flooring : -
Foundation Type : -
Heating Fuel : Electric
Heating Type : Forced air, See remarks
Roof Style : Unknown
Roofing Material : Tar & gravel
Sewer : Septic tank
Utility Water : Municipal water
Primary Bedroom
: 19'0'' x 28'0''
5pc Ensuite bath
: Measurements not available
4pc Ensuite bath
: Measurements not available
Bedroom
: 18'0'' x 15'0''
Bedroom
: 13'0'' x 15'0''
Living room
: 17'0'' x 18'0''
Laundry room
: 10'0'' x 15'0''
Kitchen
: 21'0'' x 12'0''
Family room
: 21'0'' x 18'0''
5pc Ensuite bath
: Measurements not available
5pc Ensuite bath
: Measurements not available
Dining nook
: 4'0'' x 12'0''
Dining room
: 17'0'' x 18'0''
Den
: 10'0'' x 9'0''
Bedroom
: 14'0'' x 12'0''
Bedroom
: 12'0'' x 16'0''
2pc Bathroom
: Measurements not available







