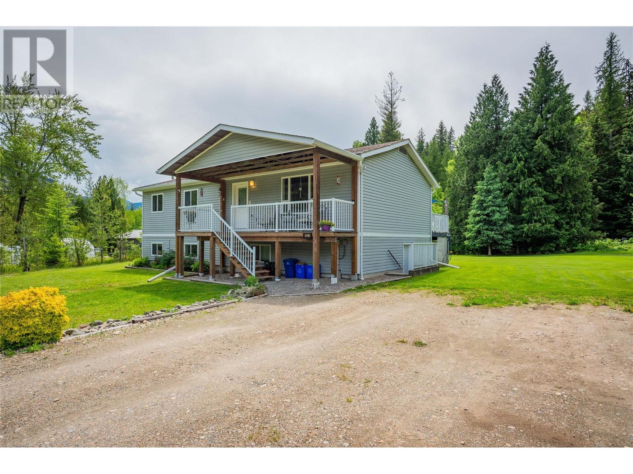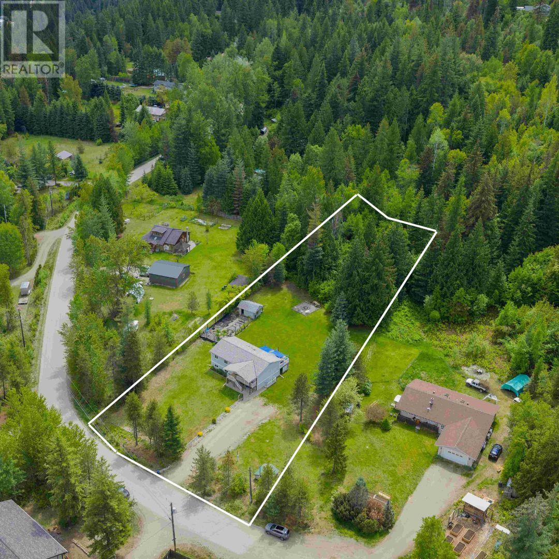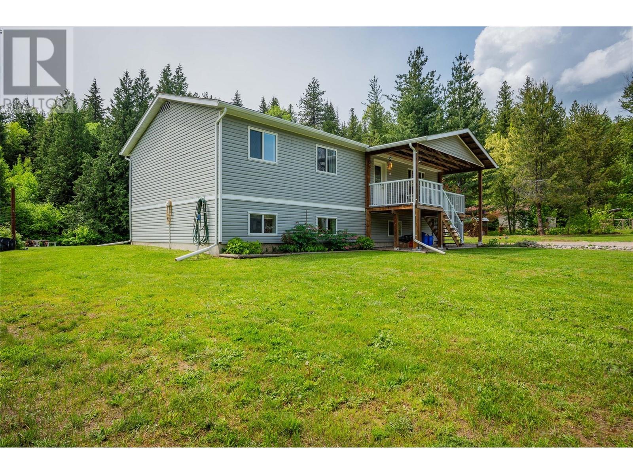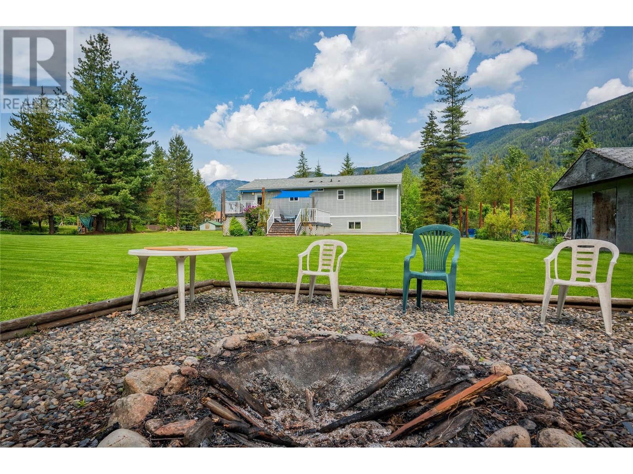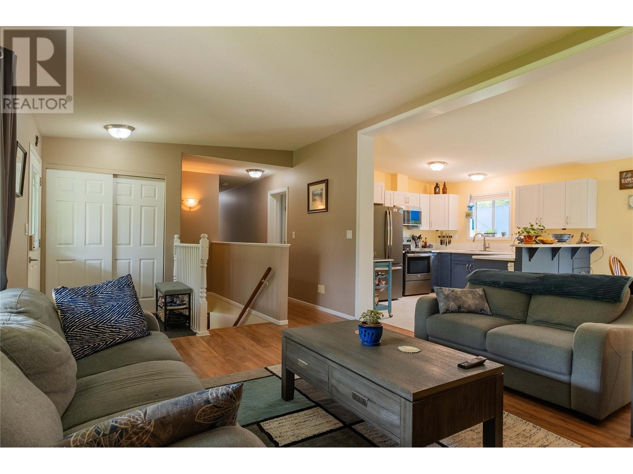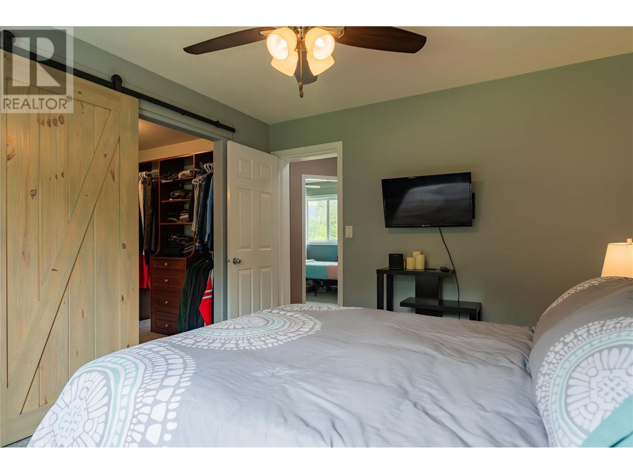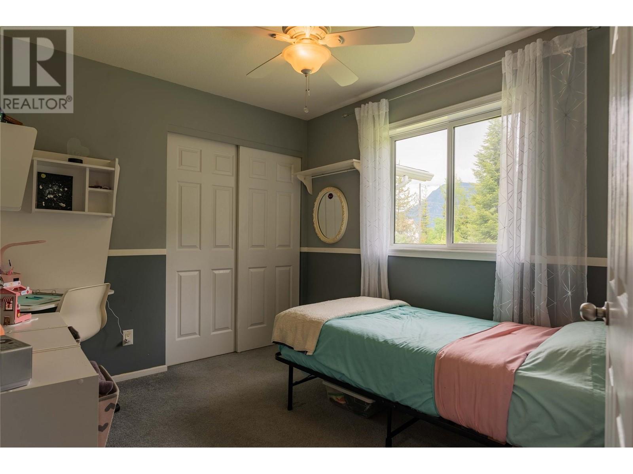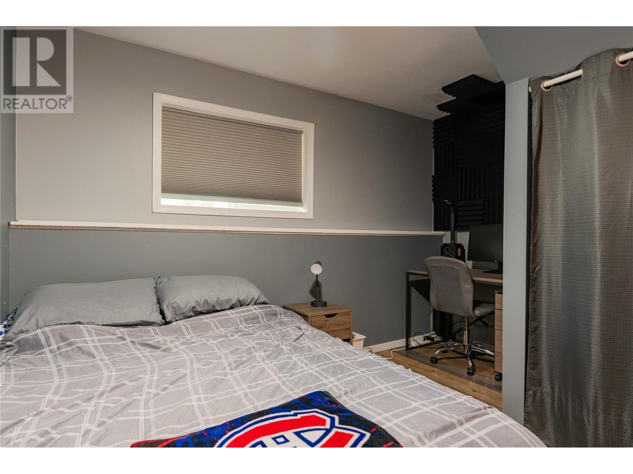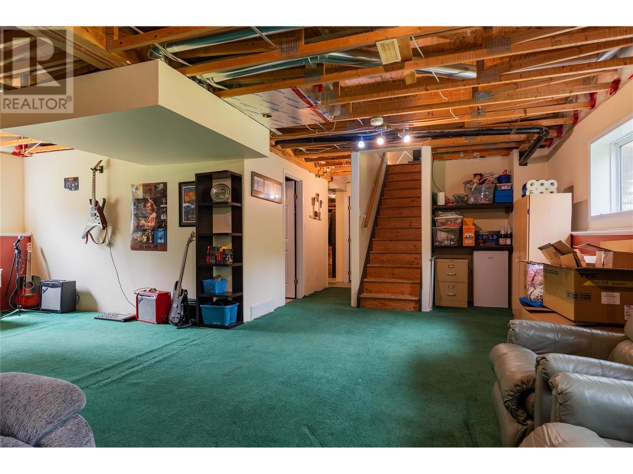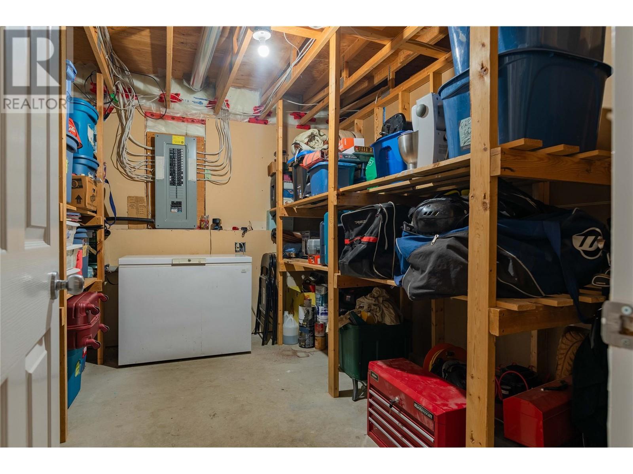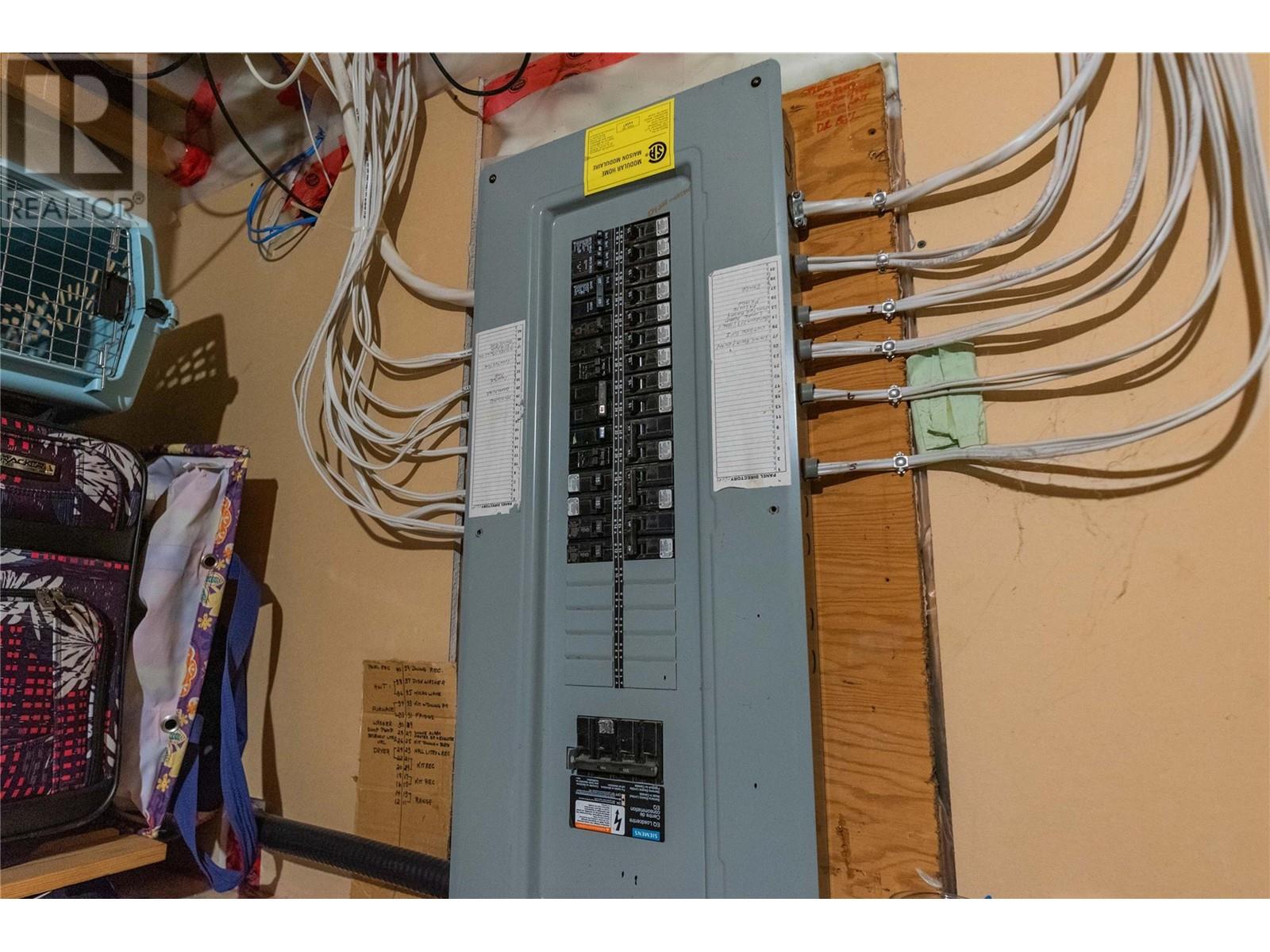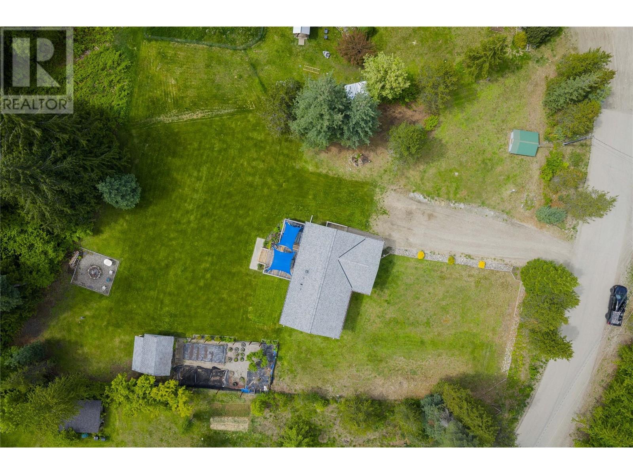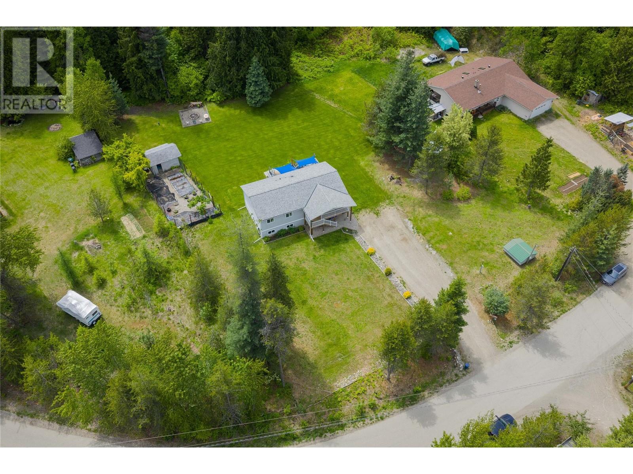Description
Welcome to this stunning 4-bedroom, 3-bathroom home located on desirable Chatfield Road in the peaceful community of Crescent Valley. Blending comfort, functionality, & rural charm, this property is ideal for families or anyone seeking a relaxed lifestyle surrounded by nature. Centrally located just minutes from amenities, Slocan River, walking trails & schools. Also only 20 minutes to both Nelson & Castlegar. Situated on a 1.15 acre beautifully landscaped lot, the yard features a plush lawn maintained by an underground sprinkler. Whether you're hosting a BBQ, enjoying evenings around the fire pit, or tending the fenced garden, the outdoor space is ideal for entertaining. Mature trees and thoughtful landscaping offer both shade & privacy, creating a tranquil backyard oasis. The home has been tastefully maintained with modern, upgraded fixtures. The main living area is warm & inviting, with an open layout that connects the kitchen, dining, & living spaces. All four bedrooms offer generous space, with the primary suite featuring a walk-in closet & private ensuite. The partially finished basement offers great potential—suitable for a suite, home office, or rec area, allowing flexibility to meet your needs. Adding to the value, the home is connected to a high-quality shared well, providing clean drinking water year-round. Don’t miss the chance to make this move-in-ready home your own. (id:56537)


