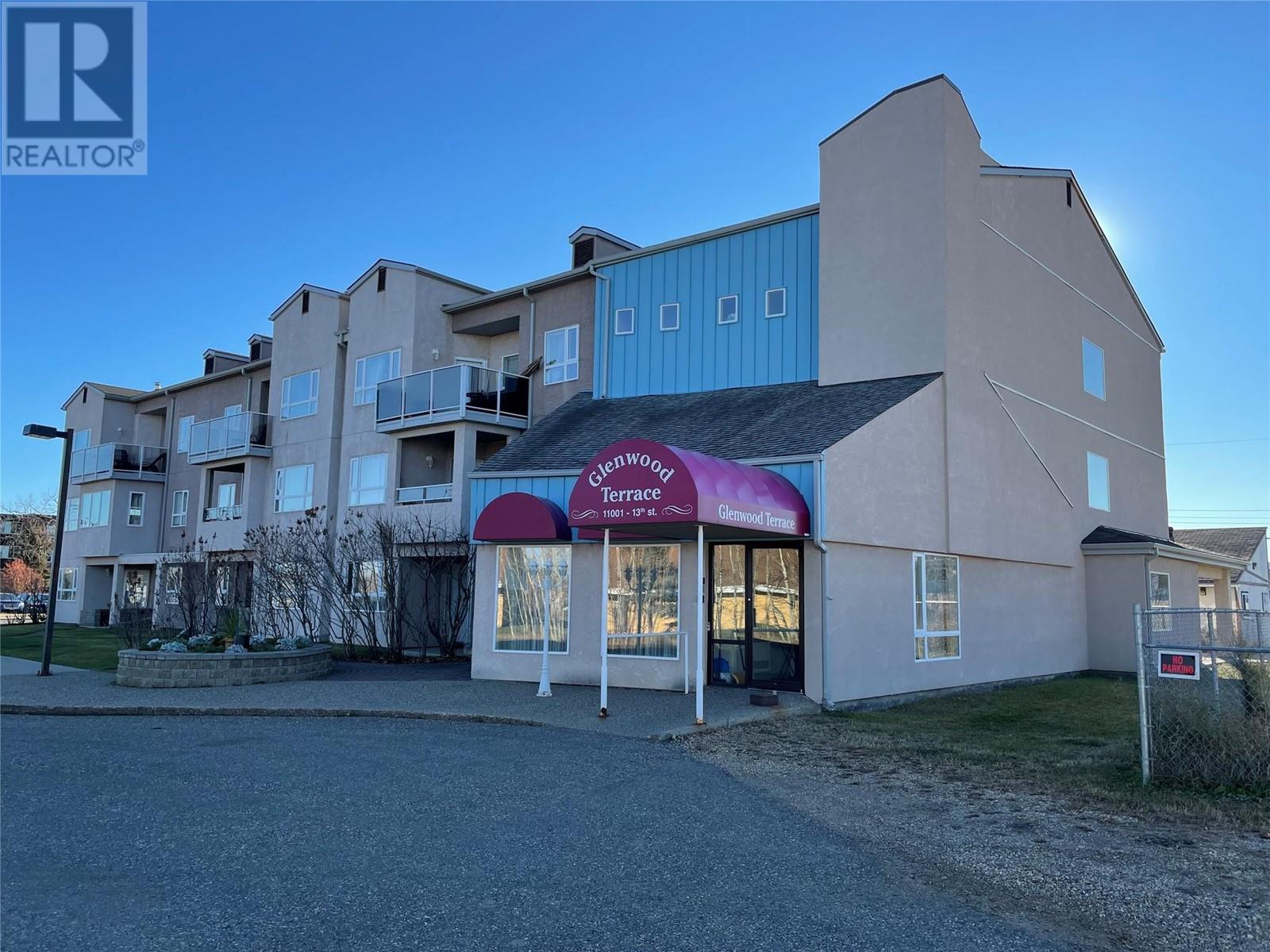Description
CLEAN AND COMFORTABLE! 2 bed | 1 bath unit in a great location across from the Hospital and includes a few perks like a common area plus a social area as well as a full kitchen facility to host larger gatherings. Looking for low maintenance property in a quiet adult complex? This efficient open concept unit is perfect for someone looking to downsize. Easy to maintain floor plan offers a kitchen with plenty of counter space and open to dining and living room so you can entertain with friends or family! Parking space included. Wheelchair accessible with elevator, strata fees incl water/sewer/garbage/heating. Close to Kin park and all its amenities, Public library and all levels of shopping! (id:56537)



