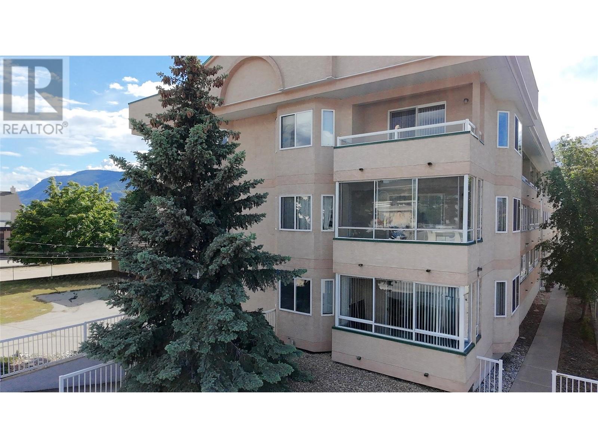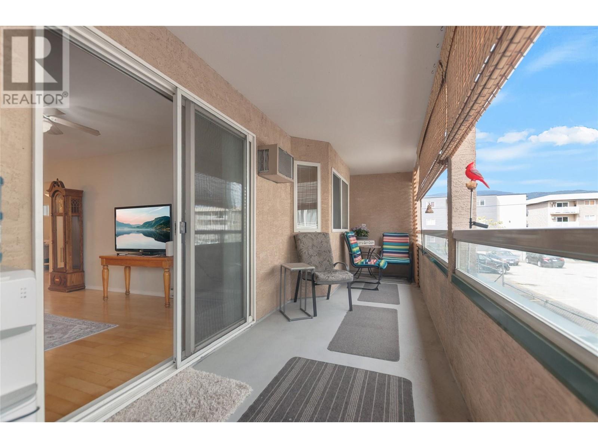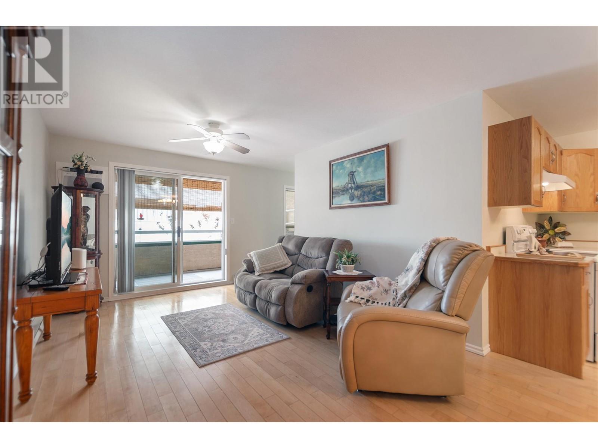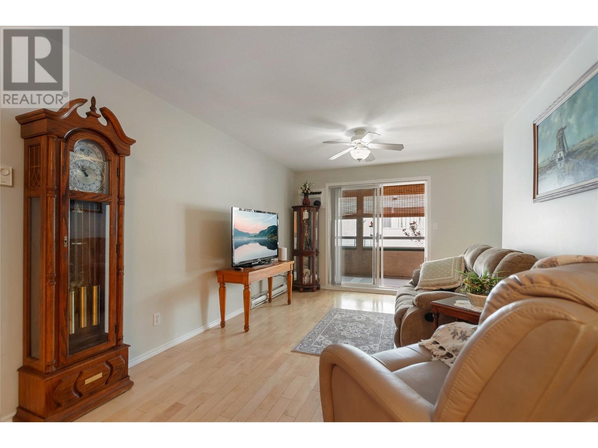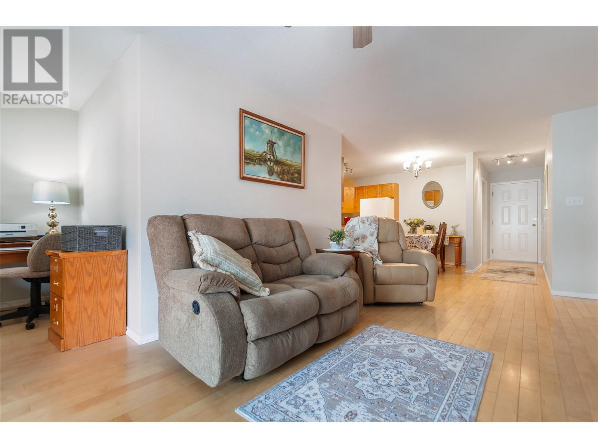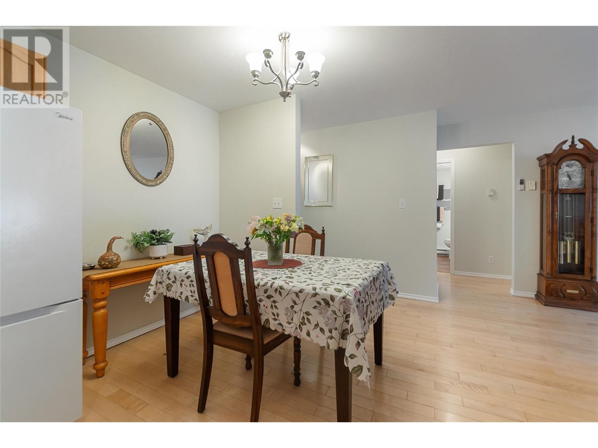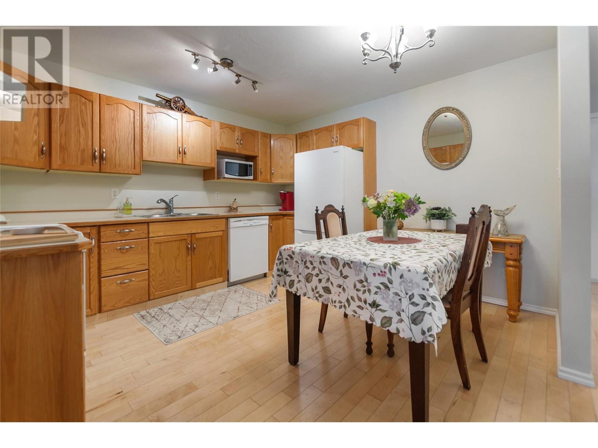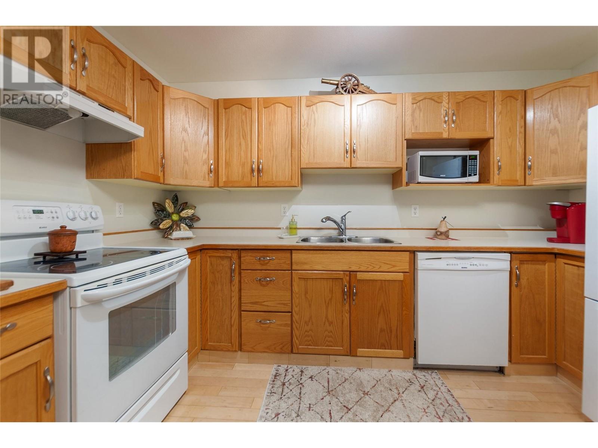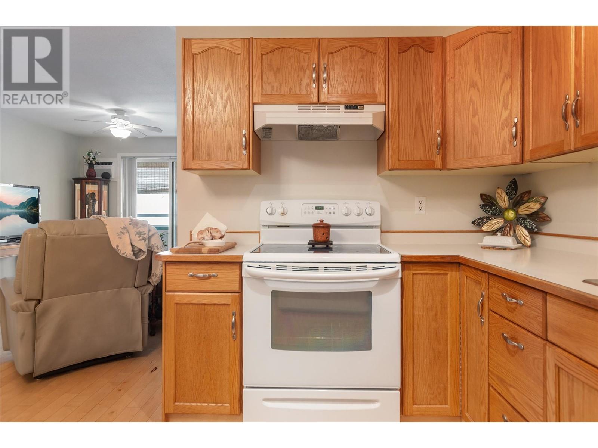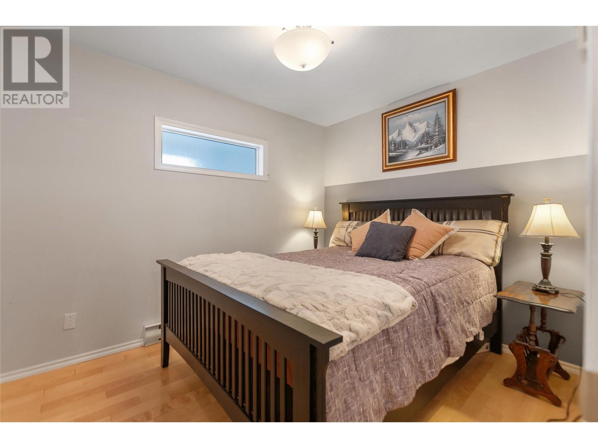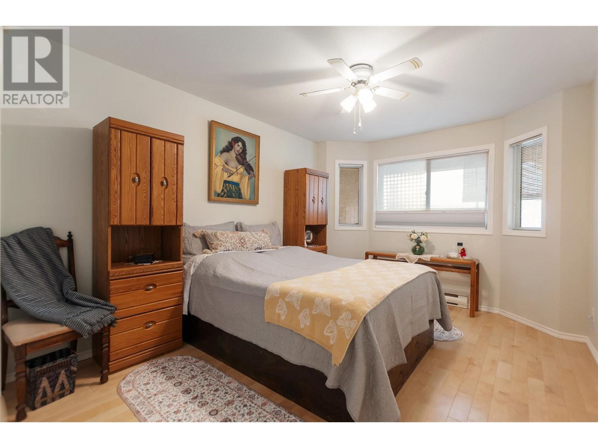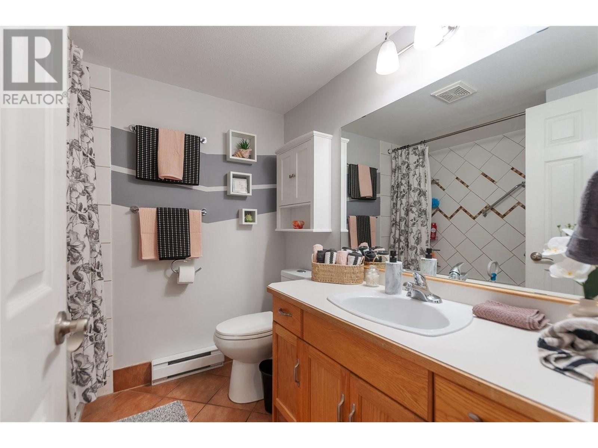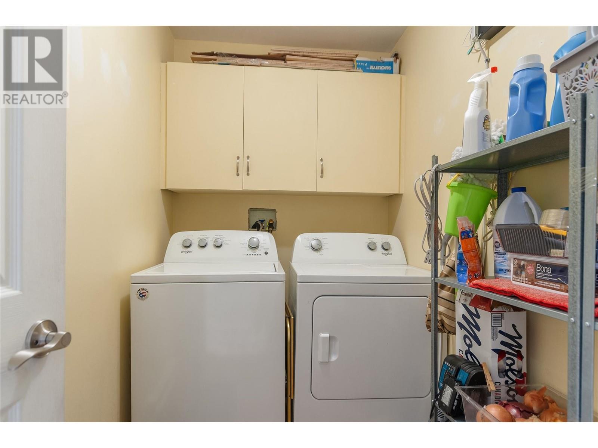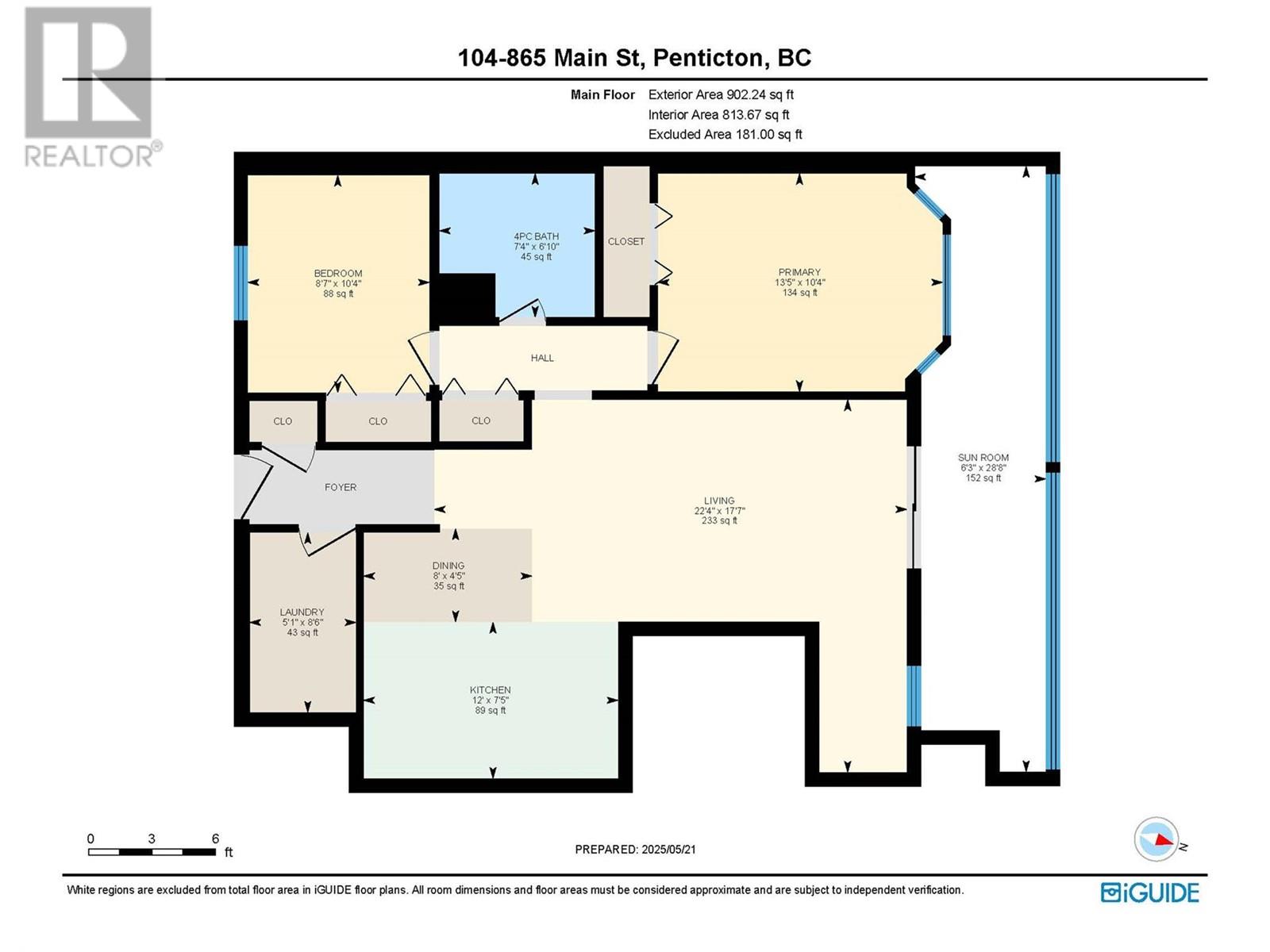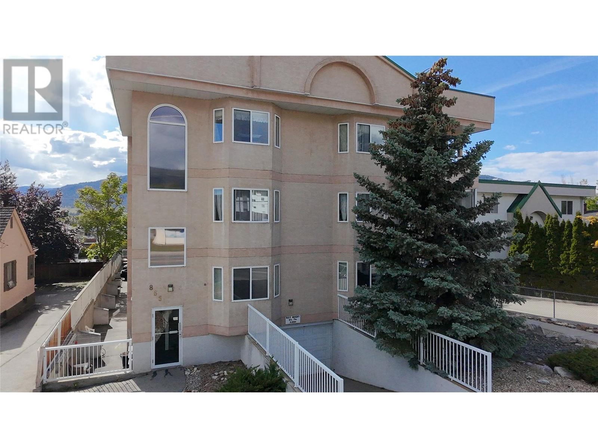Description
CLICK TO VIEW VIDEO: Looking to simplify your living without sacrificing comfort or your furry companion? This 2 bedroom home offers a perfect balance of low maintenance living in a pet friendly setting that makes downsizing feel like an upgrade. The unit is perfectly positioned in the heart of the city and has everything you need - comfort, convenience, and an attractive price point. Inside you'll find hardwood floorings and fresh paint, bringing together a clean, open concept living. Tucked off the main living space is a cozy corner nook, perfectly sized for a desk or your favorite hobby setup. Step outside to enjoy your spacious covered balcony and take in the fresh air, enjoy morning coffee or caring for flowers. For your storage needs, there’s a dedicated storage room that doubles as in-suite laundry. The building offers secured underground parking, elevator access, and it’s literally minutes away from everything like shopping, transit, and major roads. Whether you're downsizing, simplifying life, or investing, this condo checks all the boxes. (id:56537)


