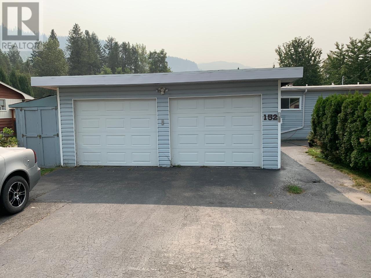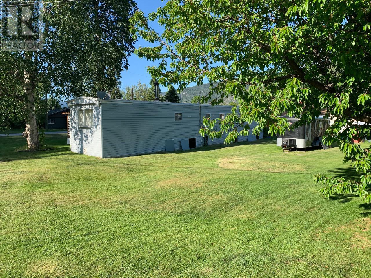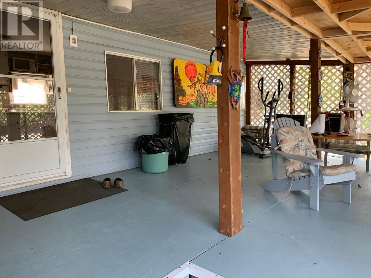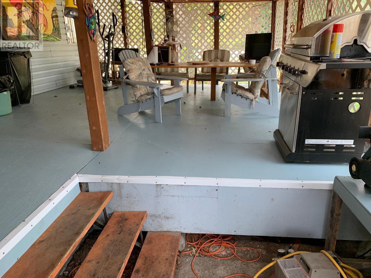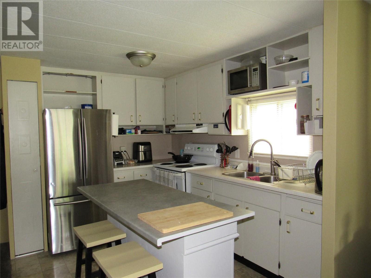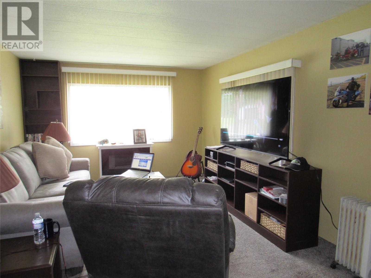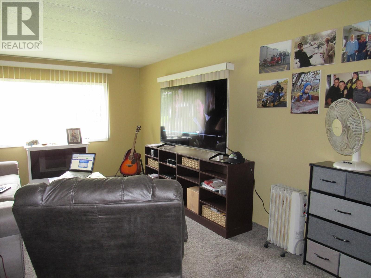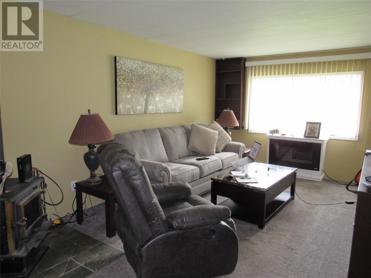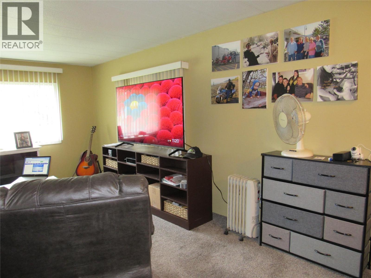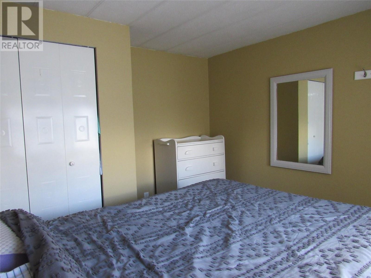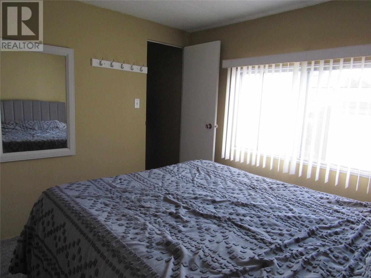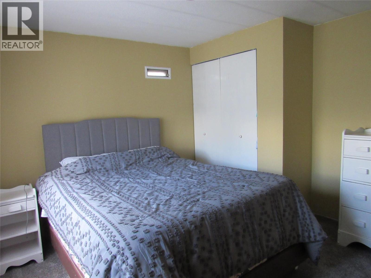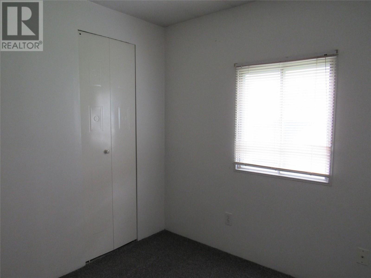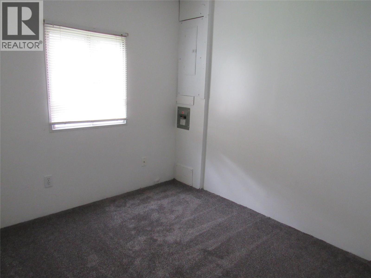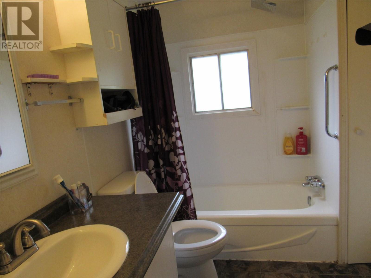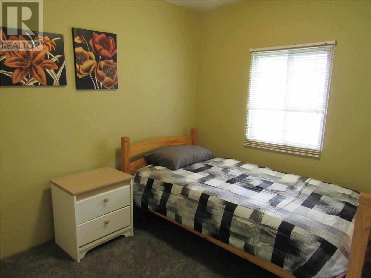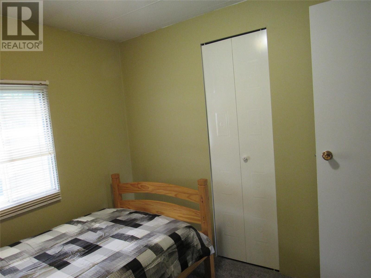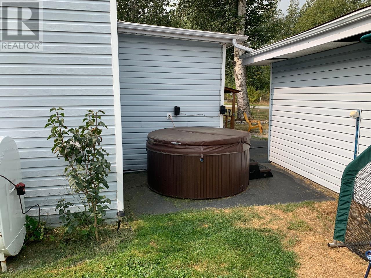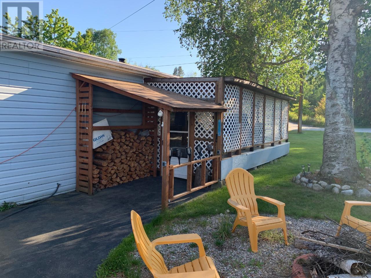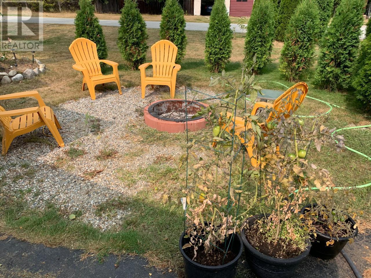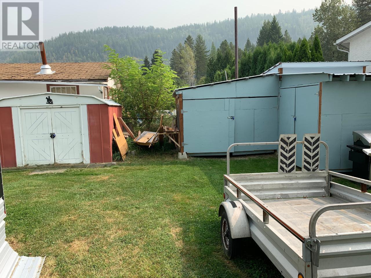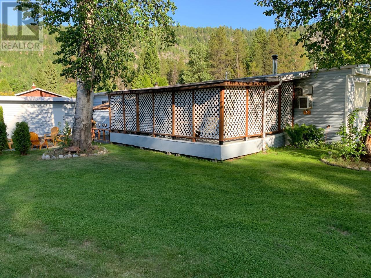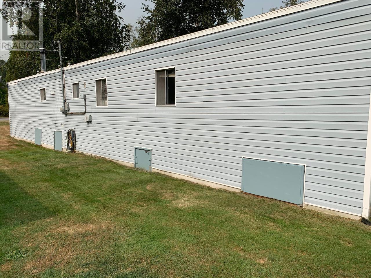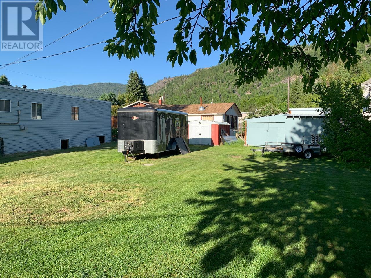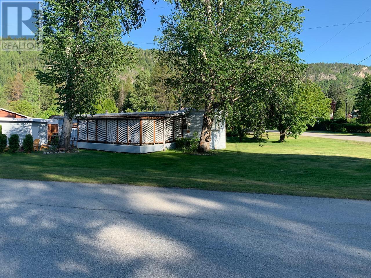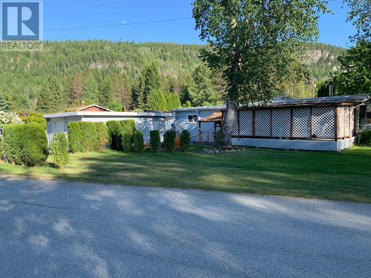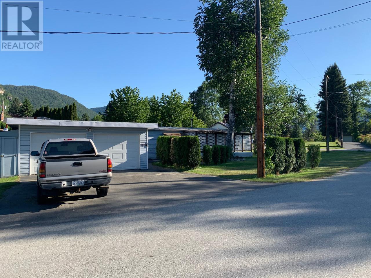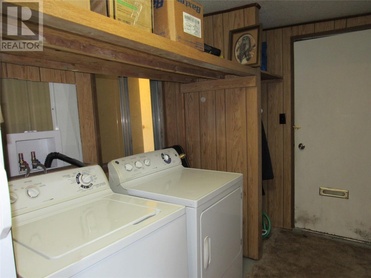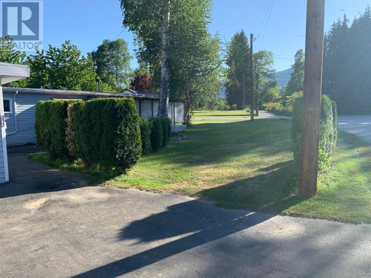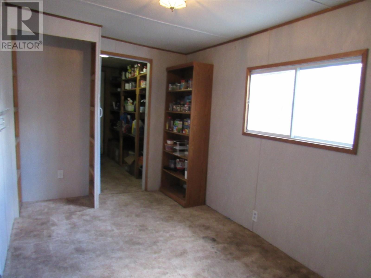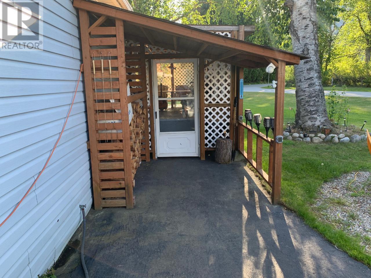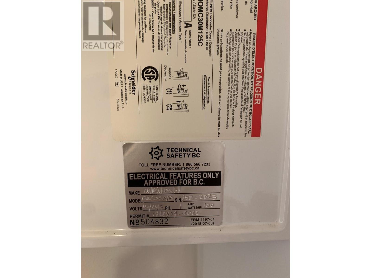This very nicely renovated manufactured home will answer ever wish. Large level corner lot offers lots of room to park the big kid toys and it gives you lots of privacy at the same time. This home has three bedrooms and a large bonus room that could act as a home office or 4th Bedroom. You'll love the covered deck where the barbecue is always welcome. There's a great hot-tub perfect for any time of year! The double garage features a large work bench, concrete floors and two new doors with openers. The property has multiple storage sheds to house all your favorite things. Other features include: New electrical upgrade, new flooring, firepit, wood storage, and some equipment and furnishing. One level living with so much more!! (id:56537)
Contact Don Rae 250-864-7337 the experienced condo specialist that knows Single Family. Outside the Okanagan? Call toll free 1-877-700-6688
Amenities Nearby : Golf Nearby, Public Transit, Airport, Recreation, Shopping
Access : Easy access, Highway access
Appliances Inc : Refrigerator, Dryer, Range - Electric, Washer
Community Features : -
Features : Level lot
Structures : -
Total Parking Spaces : 5
View : -
Waterfront : -
Zoning Type : Single family dwelling
Architecture Style : -
Bathrooms (Partial) : 0
Cooling : -
Fire Protection : -
Fireplace Fuel : -
Fireplace Type : -
Floor Space : -
Flooring : Carpeted, Mixed Flooring
Foundation Type : -
Heating Fuel : -
Heating Type : Baseboard heaters
Roof Style : Unknown
Roofing Material : Unknown
Sewer : Septic tank
Utility Water : Municipal water
Storage
: 13'9'' x 8'0''
4pc Bathroom
: Measurements not available
Bedroom
: 8'4'' x 8'2''
Bedroom
: 8'4'' x 8'2''
Primary Bedroom
: 11'2'' x 10'2''
Living room
: 17'0'' x 14'2''
Kitchen
: 11'9'' x 11'2''


