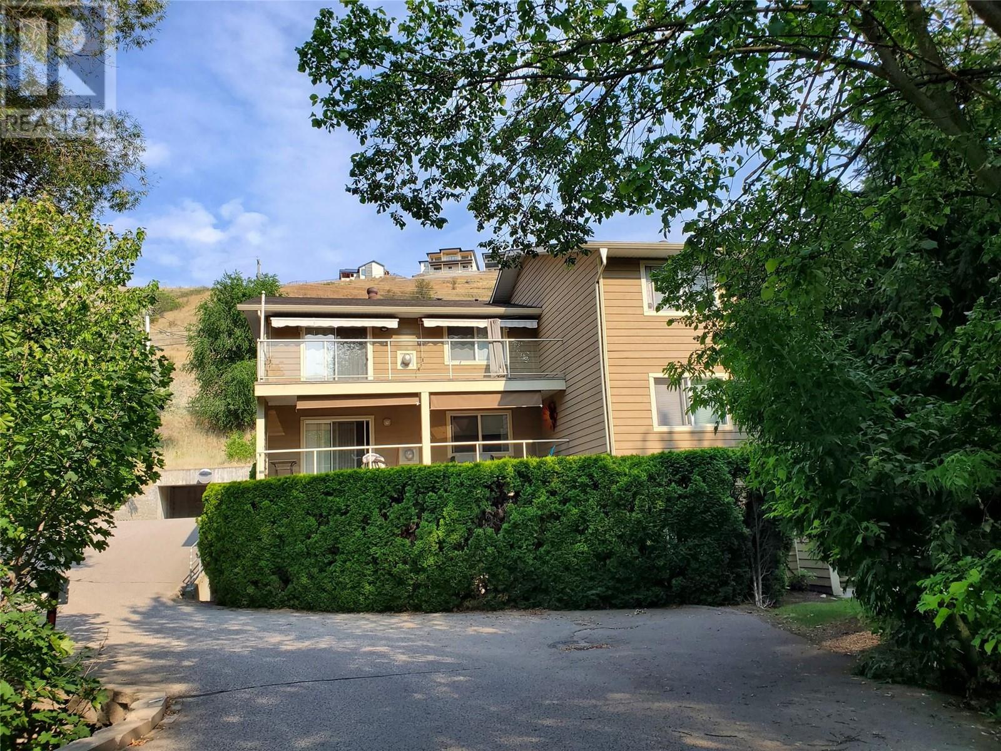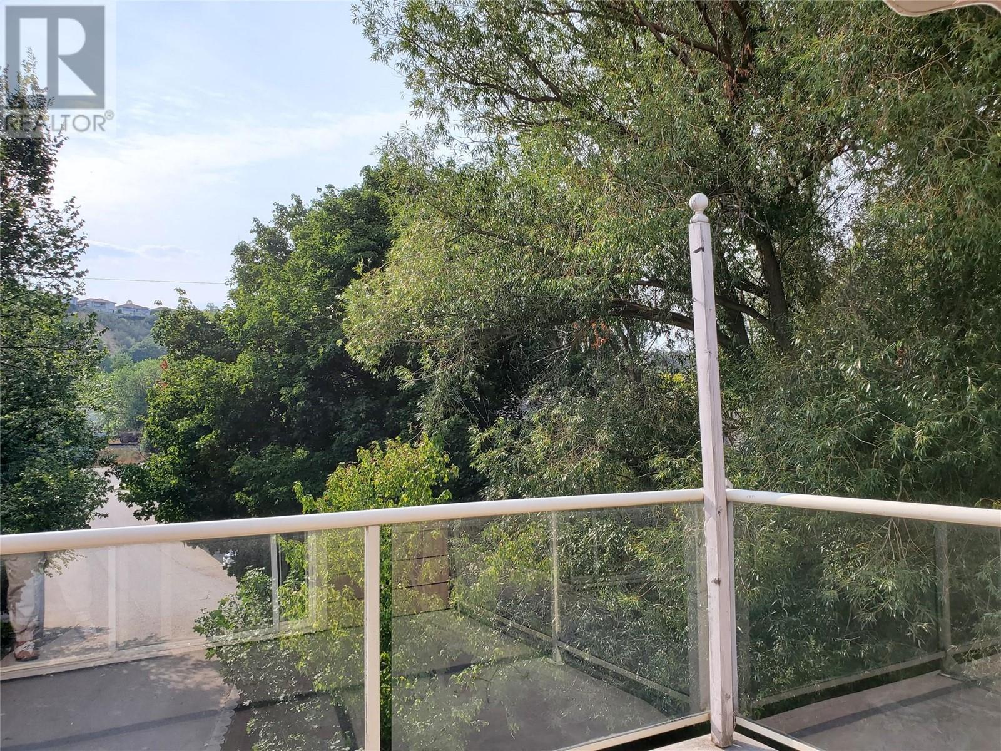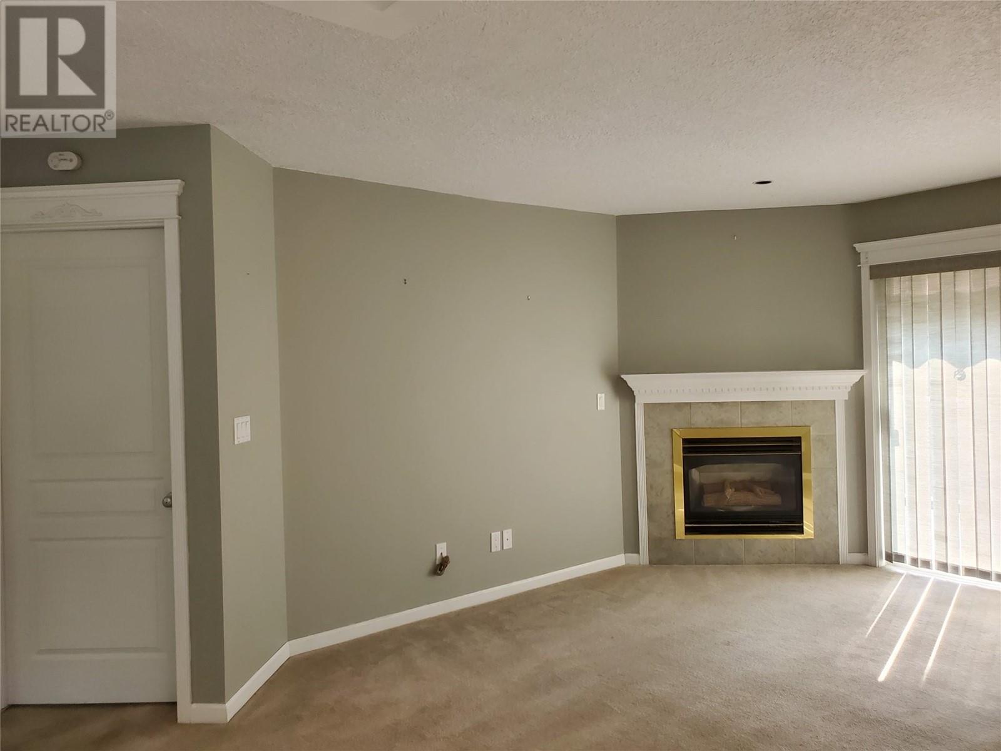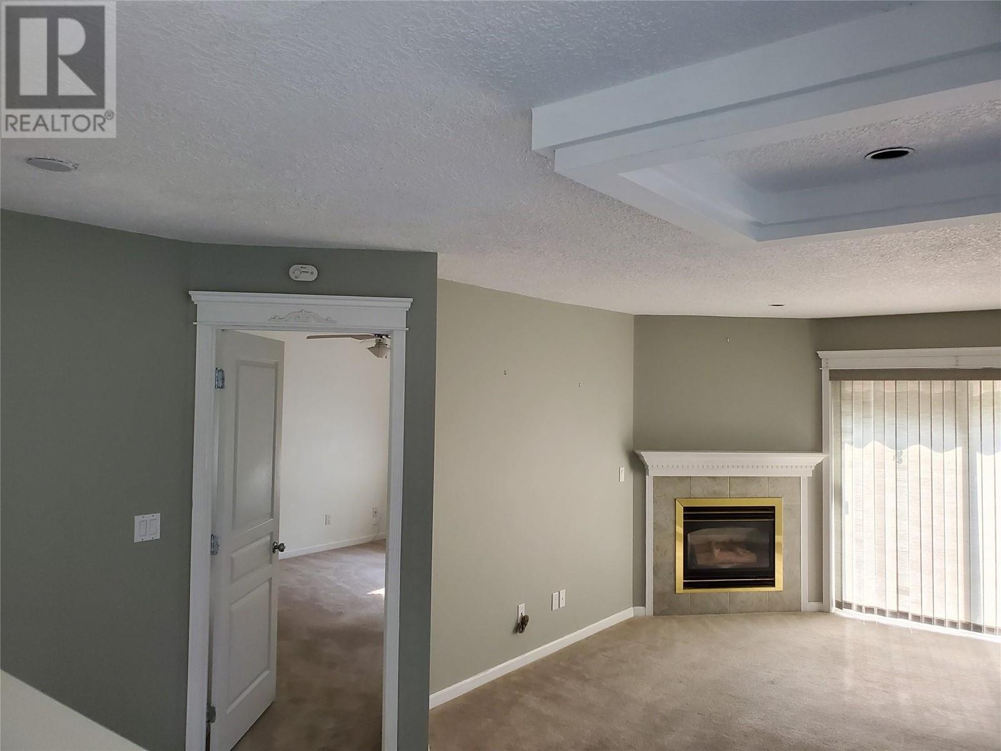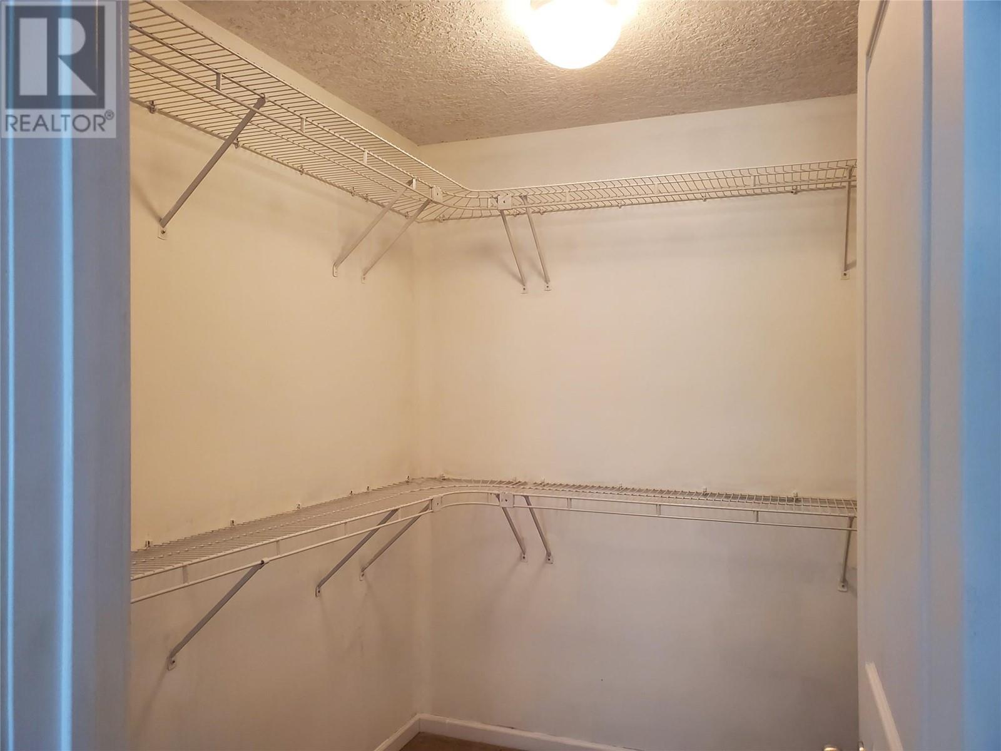Description
This beautifully maintained two-bedroom, two-bathroom end unit is an excellent opportunity for a variety of buyers, including investors, retirees, and first-time homeowners. The suite is particularly clean and move-in ready, featuring numerous custom touches such as a skylight, bay window, crown moldings above the doors, and California ceilings. Situated in a desirable corner location, it offers lovely views of the creek and golf course. Additional highlights include covered parking, a spacious deck along with a covered rear porch/deck, window shades on the west-facing side, convenient in-suite laundry, storage space, and a gas fireplace capable of heating the entire suite. Given its appealing features and condition, we anticipate this property will attract significant interest, so don't delay in expressing your interest. The Creekside Estates complex offers the convenience of being within walking distance to both Kal Lake and nearby walking trails. Pictures were taken prior to tenants moving in. (id:56537)



