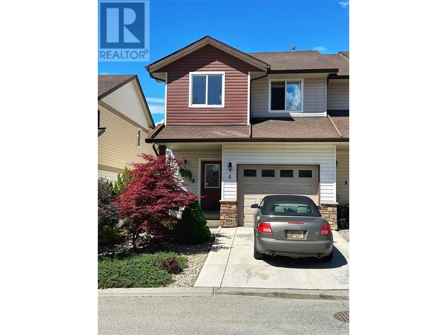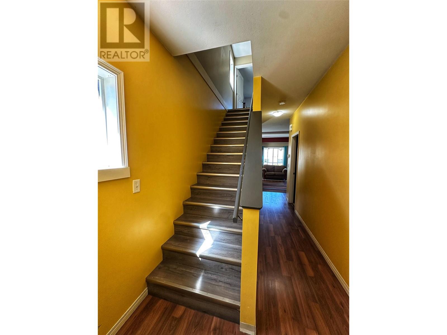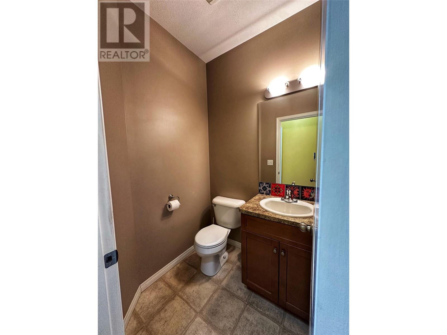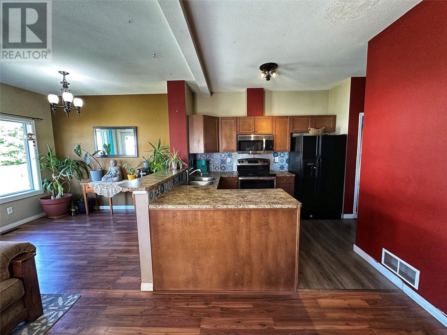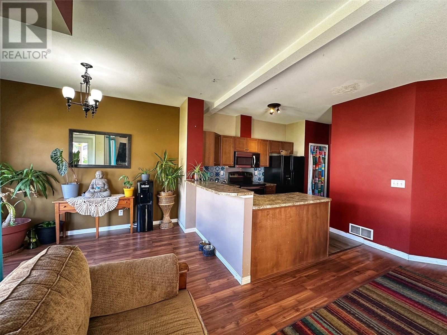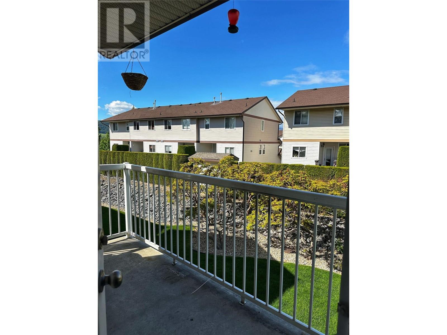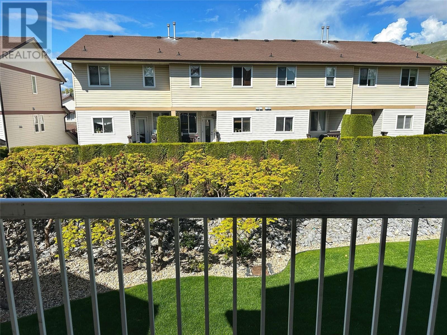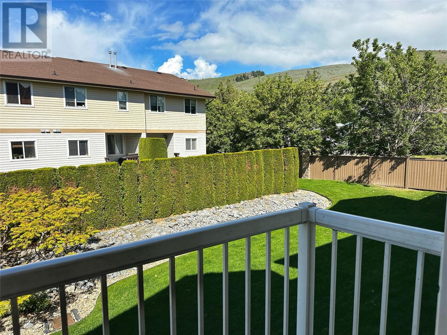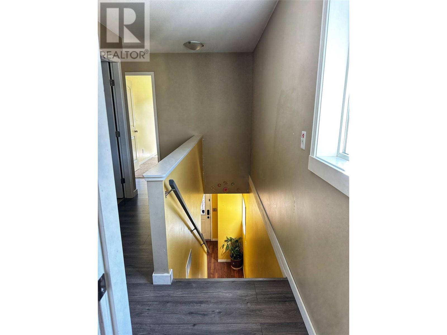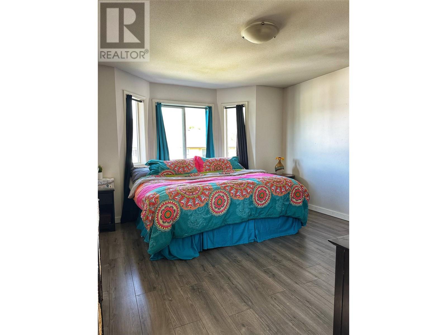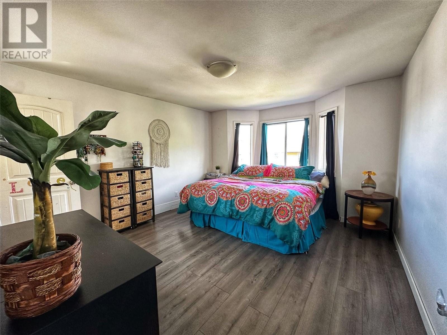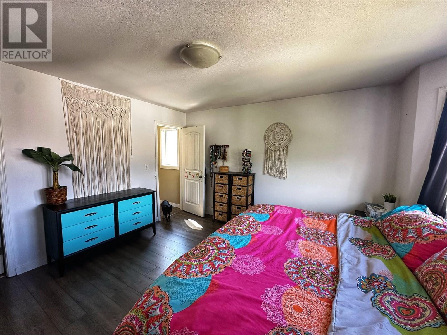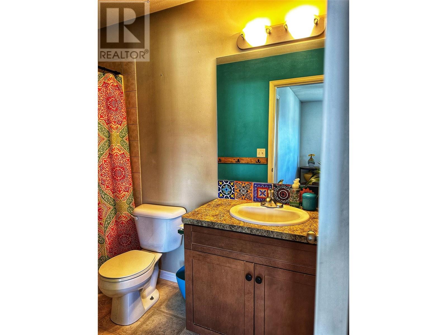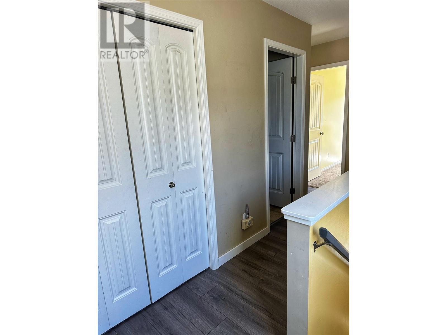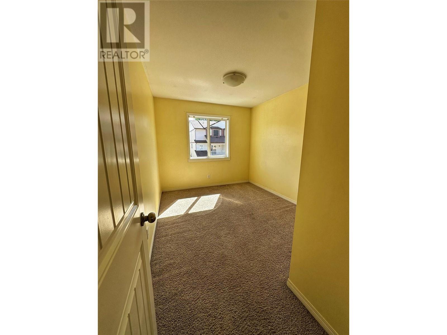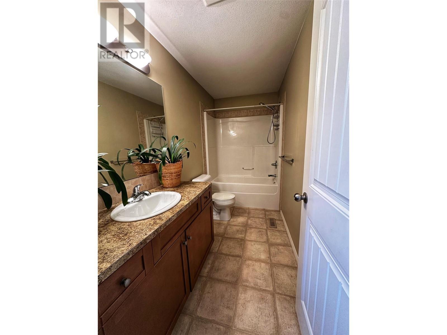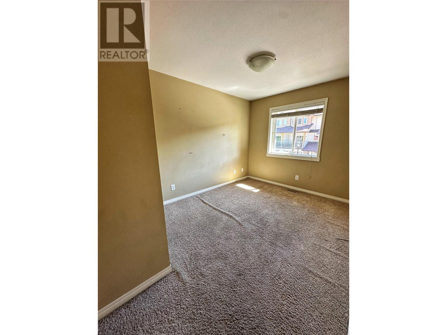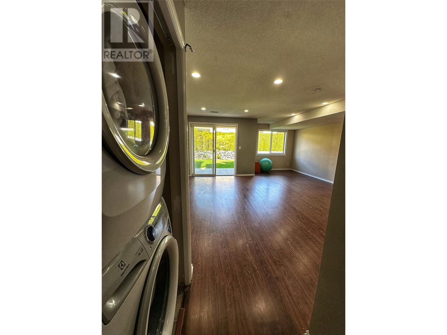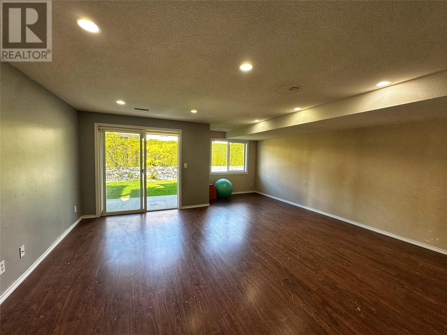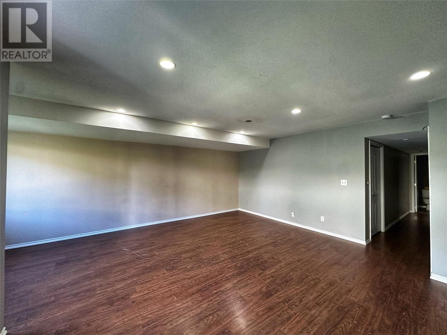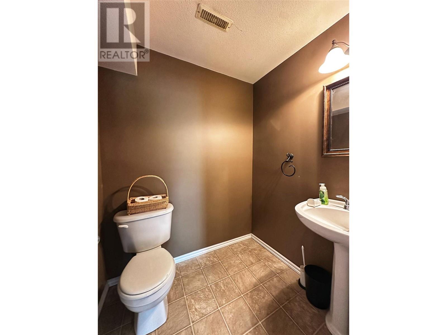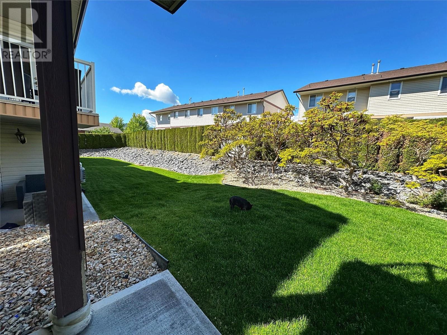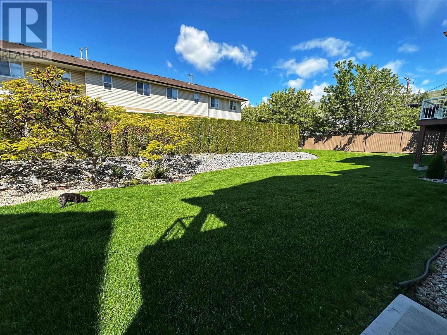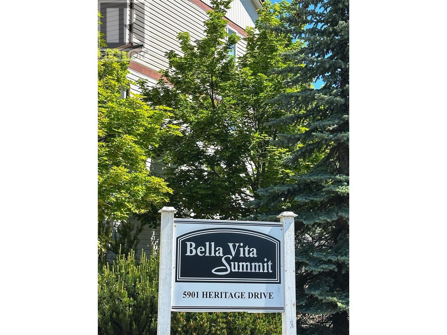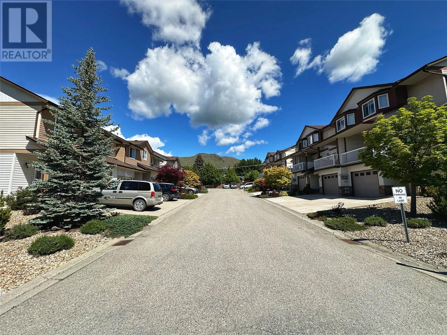Bright 3 bedroom / 4 bathroom end unit ready for your family to call home!! With windows on 3 sides this unit is favoured by light throughout the day. One of the few units to come on market with a street level entry. Park in your garage and it's just a couple steps into your kitchen. Upstairs you'll find 2 practical bedrooms and a spacious principal suite with 4 piece ensuite. Downstairs, in addition to laundry and mechanical, you'll appreciate the extra half bath and a large family room / flex space. There's walk-out access to the rear yard with beautifully maintained lawn and landscaping. With close proximity to the Grey Canal trails, Kin Beach, Davison Orchards, and all the amenities of town, this home is perfect for the first time buyer, family, or retiree looking for an easy place to call home. (id:56537)
Contact Don Rae 250-864-7337 the experienced condo specialist that knows Bella Vita Summit. Outside the Okanagan? Call toll free 1-877-700-6688
Amenities Nearby : -
Access : -
Appliances Inc : -
Community Features : Pet Restrictions, Pets Allowed With Restrictions
Features : -
Structures : -
Total Parking Spaces : 2
View : -
Waterfront : -
Zoning Type : Multi-Family
Architecture Style : Split level entry
Bathrooms (Partial) : 2
Cooling : Central air conditioning
Fire Protection : -
Fireplace Fuel : Gas
Fireplace Type : Unknown
Floor Space : -
Flooring : Carpeted, Laminate, Vinyl
Foundation Type : -
Heating Fuel : -
Heating Type : Forced air
Roof Style : Unknown
Roofing Material : Asphalt shingle
Sewer : Municipal sewage system
Utility Water : Municipal water
Bedroom
: 10'8'' x 8'11''
4pc Ensuite bath
: Measurements not available
4pc Bathroom
: Measurements not available
Bedroom
: 10'4'' x 9'0''
Primary Bedroom
: 13'9'' x 12'8''
Family room
: 20'1'' x 17'9''
2pc Bathroom
: Measurements not available
Dining room
: 10'0'' x 8'5''
2pc Bathroom
: Measurements not available
Kitchen
: 13'9'' x 8'3''
Living room
: 15'8'' x 9'11''


