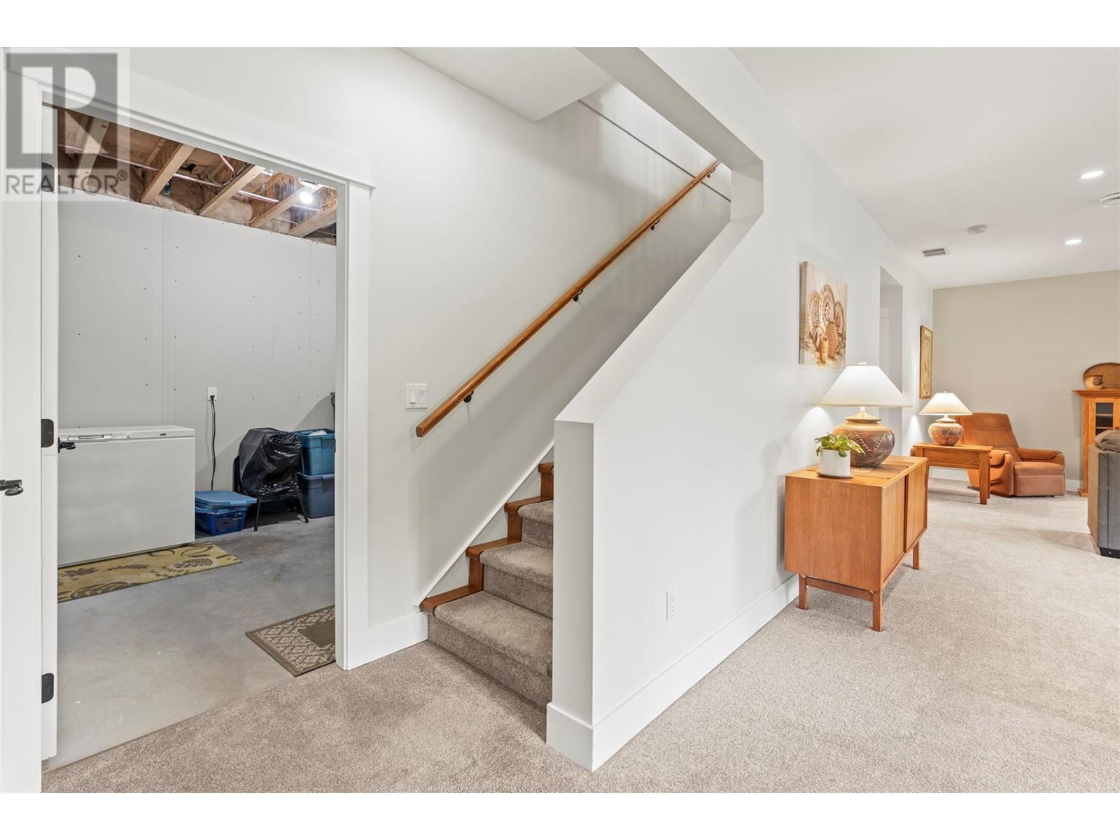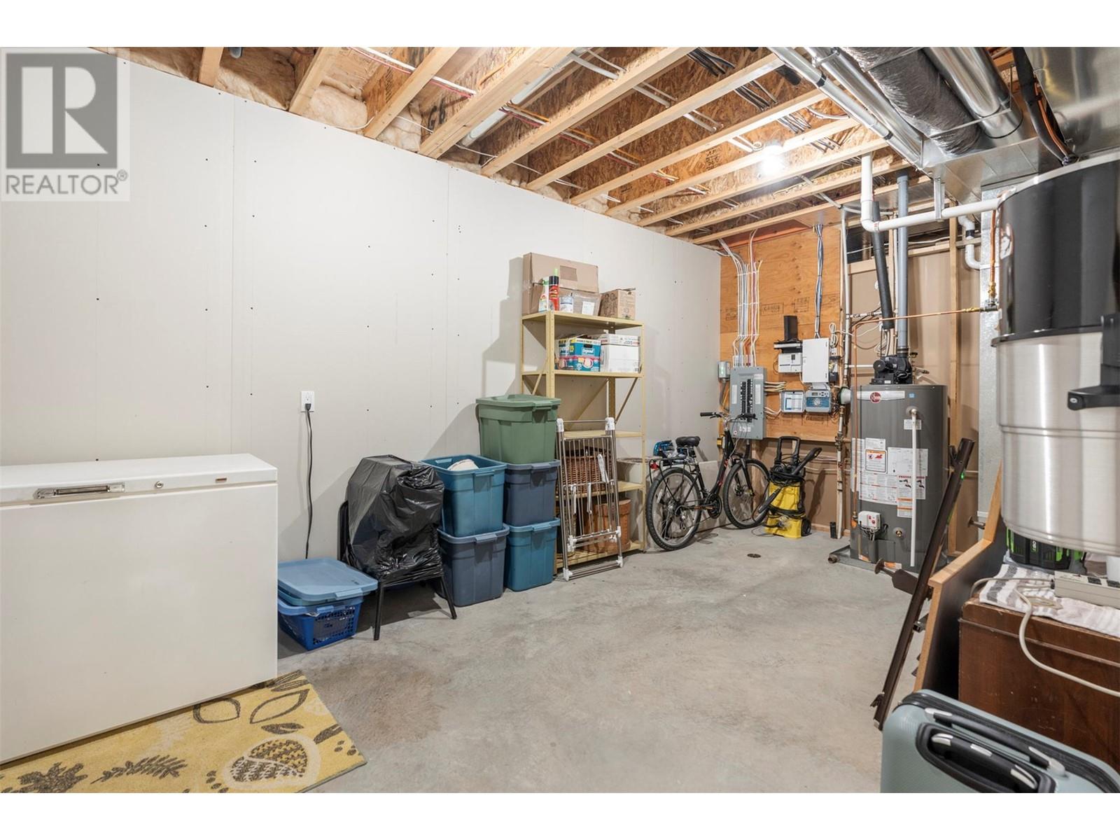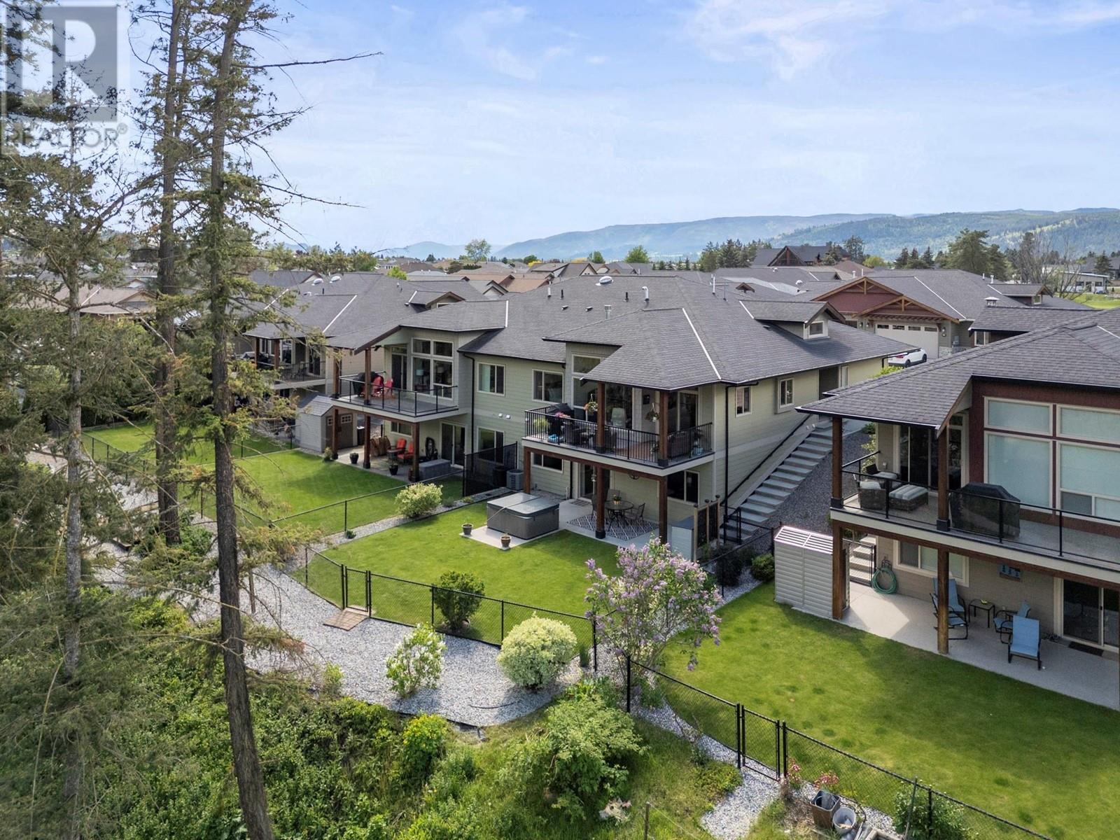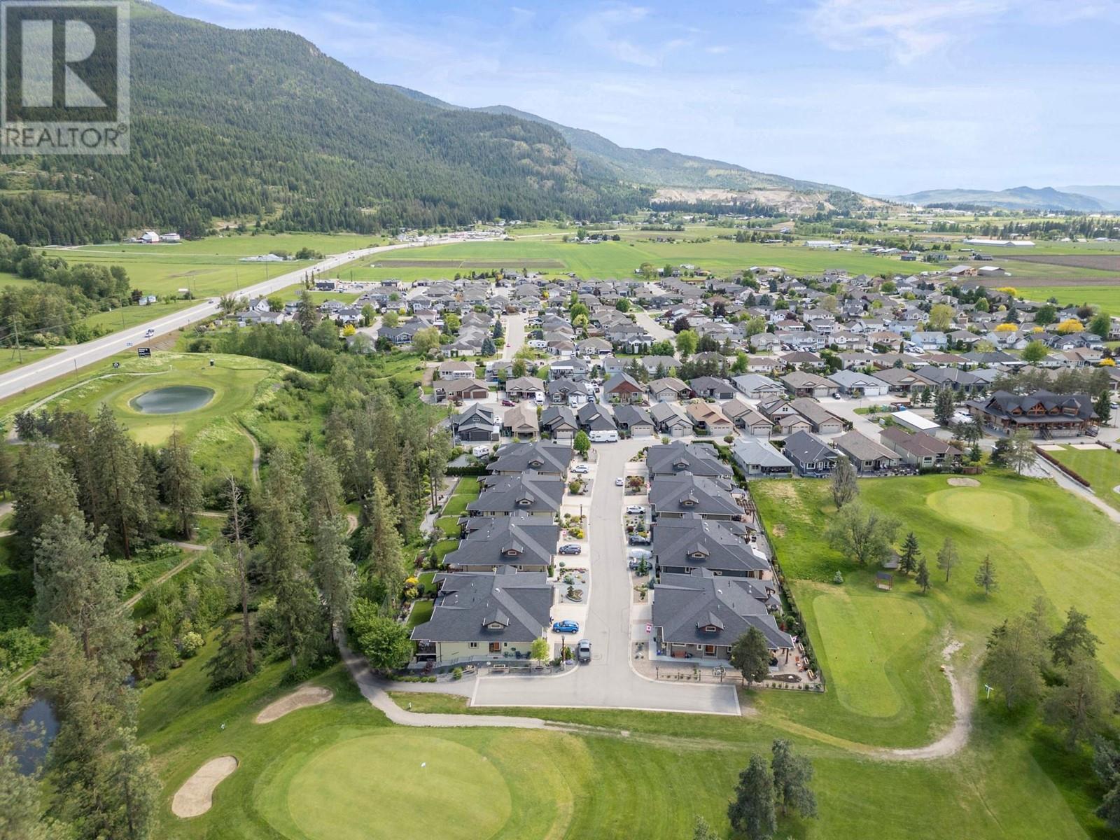Enjoy gorgeous high-end finishings in this 1/2 duplex in Royal York Estates—Armstrong’s premier gated community! Steps to Overlander Golf Course, this home has an amazing yard backing onto a beautiful forested ravine, offering exceptional privacy and views, plus it includes a hot tub to soak in the serenity of the quiet back yard! The open-concept main floor features heigh ceilings, a cozy gas fireplace, and a chef-inspired kitchen with gas/electric dual range, pantry, large island, soft-close cabinetry, and high-end appliances—perfect for entertaining. The spacious primary suite includes a walk-in closet and luxurious ensuite with double sinks. The finished basement boasts 9’ ceilings, an additional bedroom, huge rec room, and ample storage. Enjoy peace and quiet with 6” concrete sound-barrier walls, and a fully fenced, low-maintenance yard. Conveniently located just 12 mins to Vernon. (id:56537)
Contact Don Rae 250-864-7337 the experienced condo specialist that knows Royal York Estates. Outside the Okanagan? Call toll free 1-877-700-6688
Amenities Nearby : Golf Nearby, Recreation, Shopping
Access : Easy access
Appliances Inc : Refrigerator, Dishwasher, Oven - Electric, Microwave, Washer & Dryer
Community Features : Family Oriented, Rural Setting, Pets Allowed With Restrictions
Features : Level lot, Central island
Structures : -
Total Parking Spaces : 2
View : View (panoramic)
Waterfront : -
Architecture Style : Ranch
Bathrooms (Partial) : 0
Cooling : Central air conditioning
Fire Protection : Smoke Detector Only
Fireplace Fuel : Gas
Fireplace Type : Unknown
Floor Space : -
Flooring : Carpeted, Hardwood
Foundation Type : Insulated Concrete Forms
Heating Fuel : -
Heating Type : Forced air, See remarks
Roof Style : Unknown
Roofing Material : Asphalt shingle
Sewer : See remarks, Municipal sewage system
Utility Water : Municipal water
Storage
: 5'8'' x 7'8''
Storage
: 19'8'' x 10'8''
Full bathroom
: 8'7'' x 7'8''
Bedroom
: 17'7'' x 11'5''
Family room
: 32' x 16'10''
Full bathroom
: 6'1'' x 6'1''
Bedroom
: 12'3'' x 12'5''
Laundry room
: 12'7'' x 6'4''
Pantry
: 5'0'' x 4'0''
4pc Ensuite bath
: 6'11'' x 14'8''
Primary Bedroom
: 11'9'' x 17'0''
Dining room
: 11'4'' x 9'3''
Kitchen
: 14'5'' x 13'4''
Living room
: 19'1'' x 11'10''











































































































