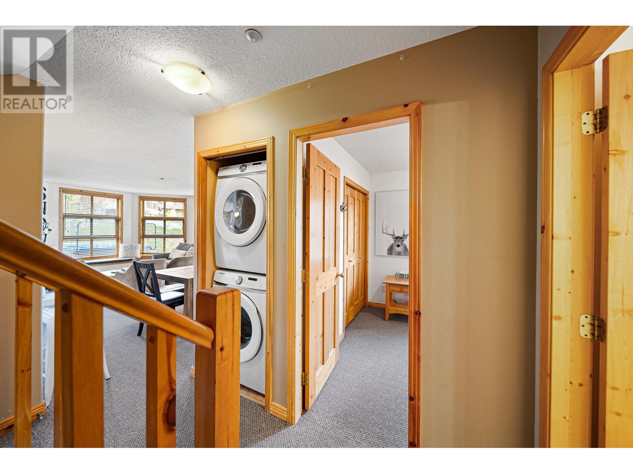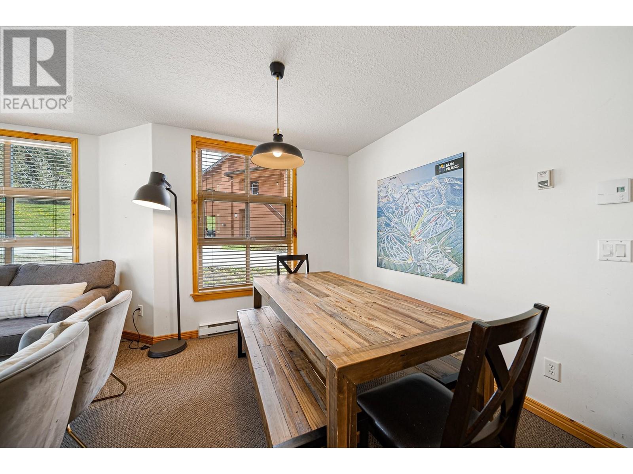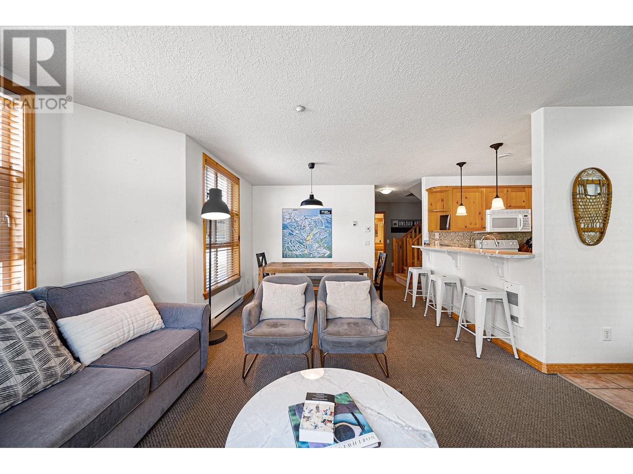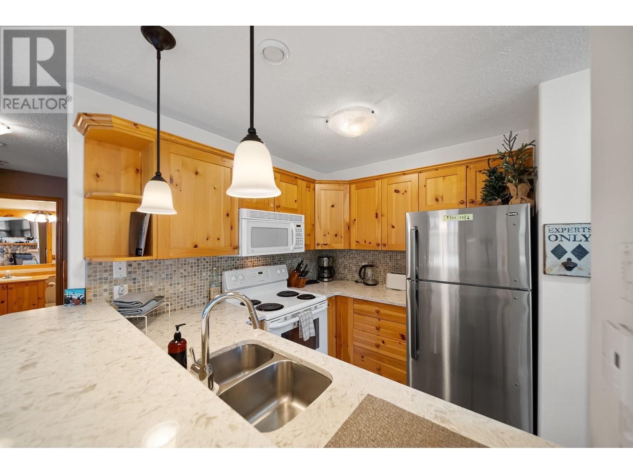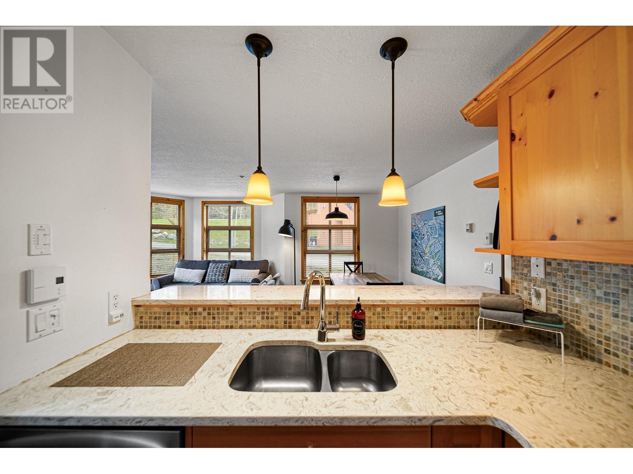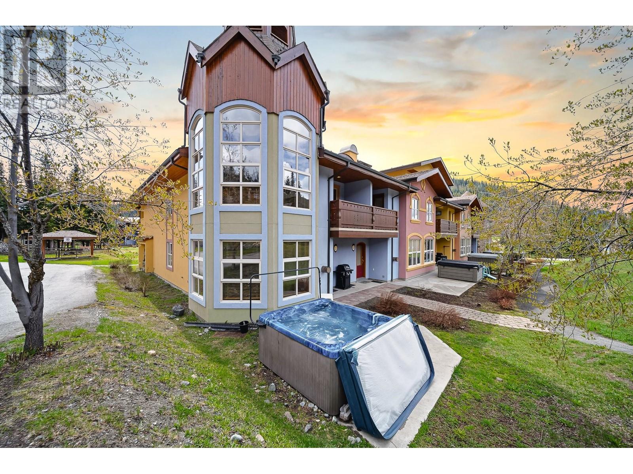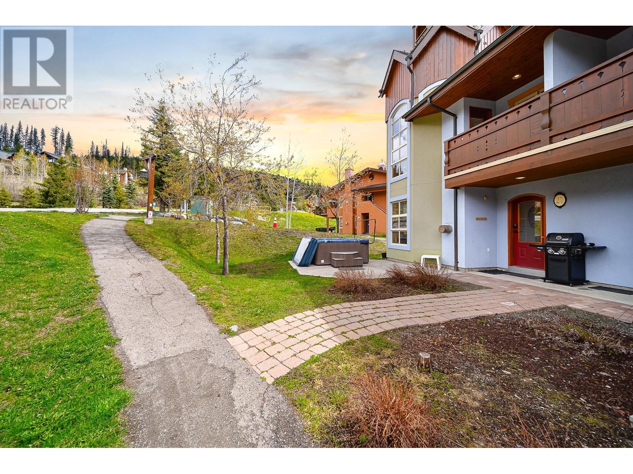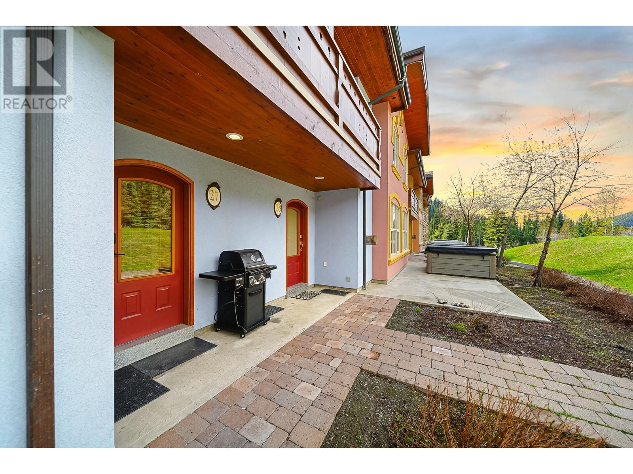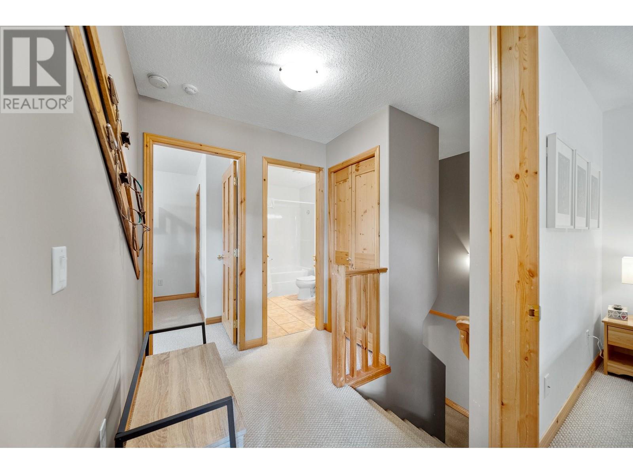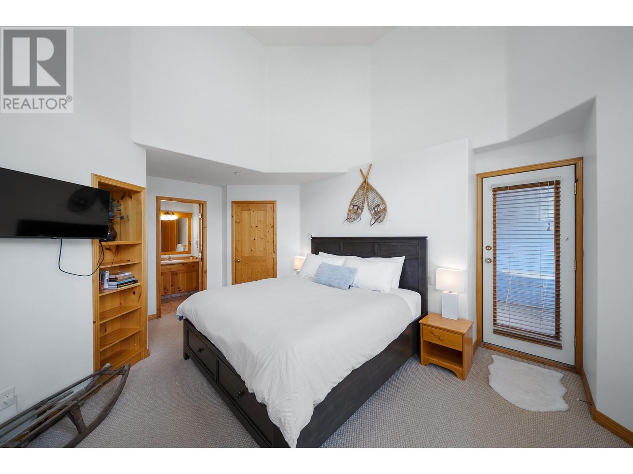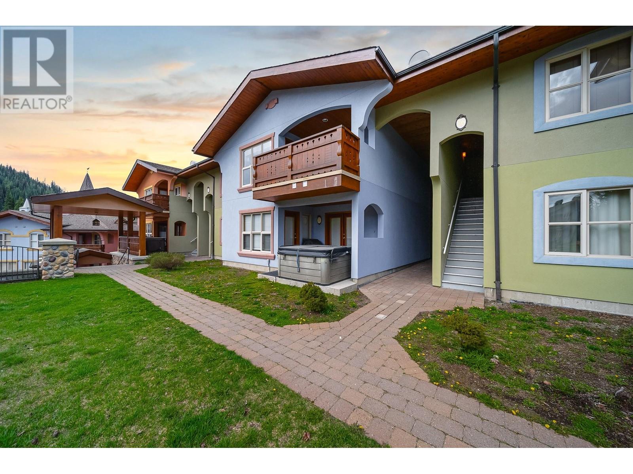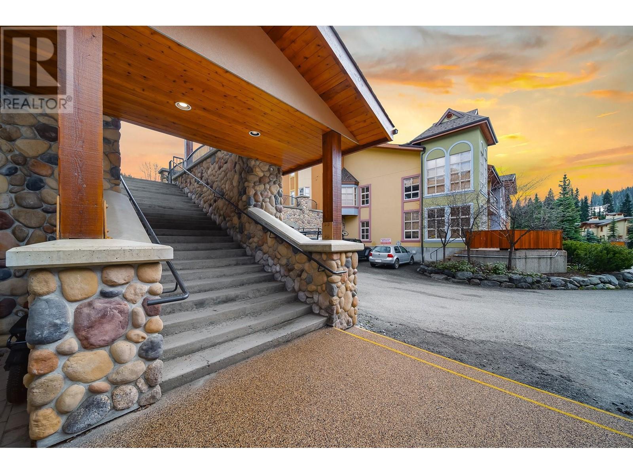Rare, ski-in/out four bedroom, three bath townhouse just a short walk from village restaurants, shopping and entertainment. Luxurious master bedroom with soaring windows, ensuite bath and private sundeck. Recent updates include granite countertops and backsplash in kitchen, new carpet, dishwasher, bedroom furnishings & Washer/Dryer. Zoned to allow short term rentals and featuring two extra large parking spaces in the convenient and secure heated garage below. Excellent rental revenue history. Fully furnished, GST applicable. (id:56537)
Contact Don Rae 250-864-7337 the experienced condo specialist that knows Crystal Forest. Outside the Okanagan? Call toll free 1-877-700-6688
Amenities Nearby : -
Access : -
Appliances Inc : Range, Refrigerator, Dishwasher, Washer & Dryer
Community Features : -
Features : Balcony
Structures : -
Total Parking Spaces : 2
View : -
Waterfront : -
Zoning Type : Residential
Architecture Style : -
Bathrooms (Partial) : 0
Cooling : -
Fire Protection : -
Fireplace Fuel : Propane
Fireplace Type : Unknown
Floor Space : -
Flooring : Carpeted, Ceramic Tile
Foundation Type : -
Heating Fuel : Electric
Heating Type : Baseboard heaters, Other
Roof Style : Unknown
Roofing Material : Asphalt shingle
Sewer : Municipal sewage system
Utility Water : Municipal water
Bedroom
: 11'6'' x 9'4''
Kitchen
: 11'6'' x 8'
4pc Bathroom
: Measurements not available
Bedroom
: 10'7'' x 8'4''
Living room
: 14'1'' x 11'5''
Dining room
: 12'10'' x 13'6''
3pc Bathroom
: Measurements not available
4pc Bathroom
: Measurements not available
Bedroom
: 10'1'' x 8'8''
Primary Bedroom
: 18'4'' x 14'1''










