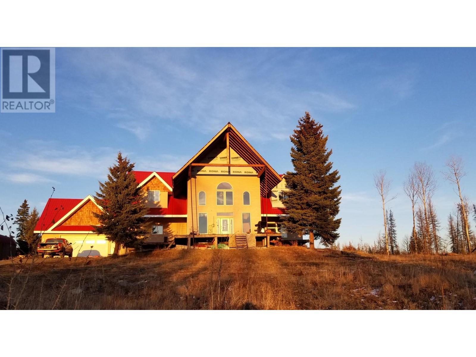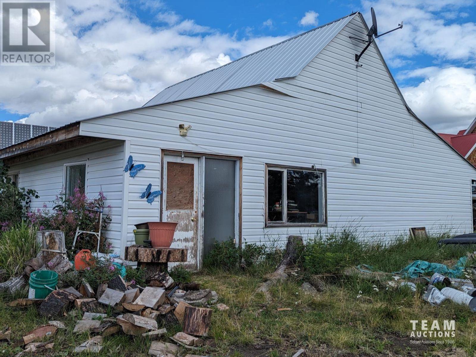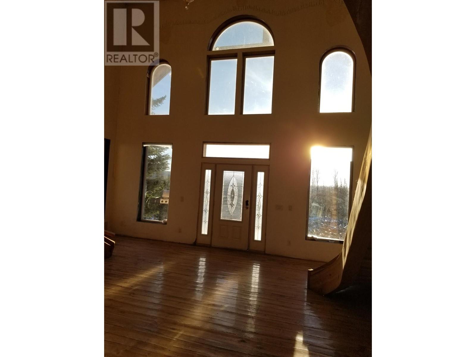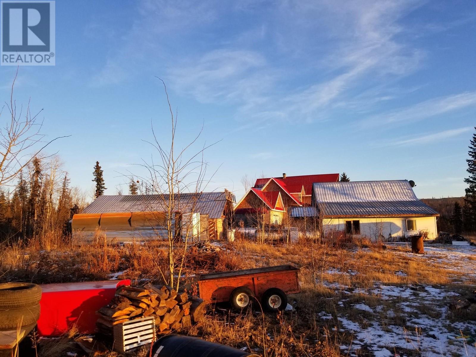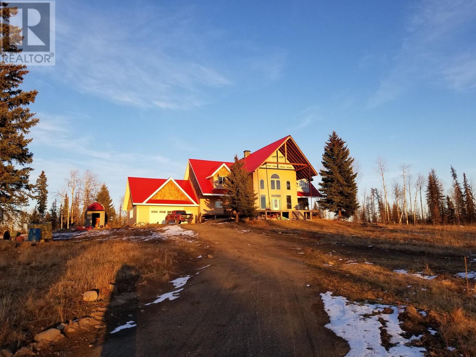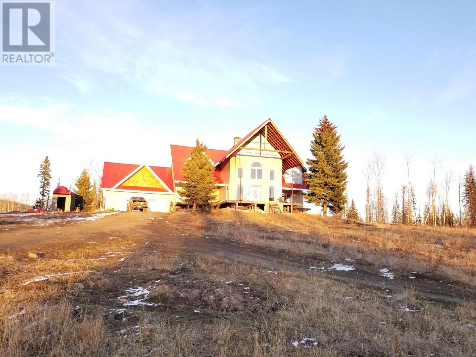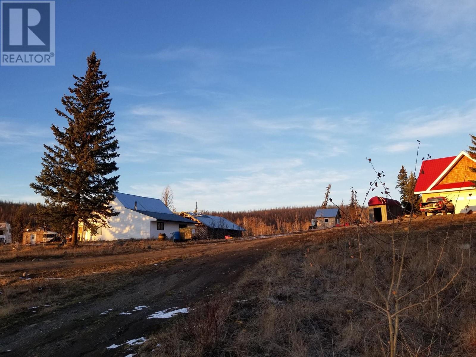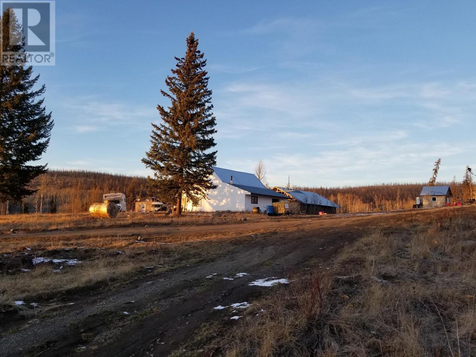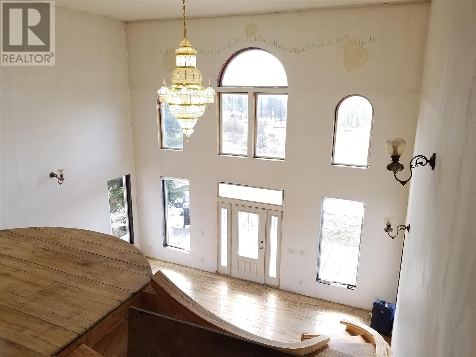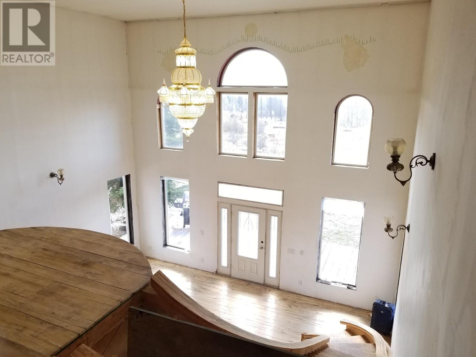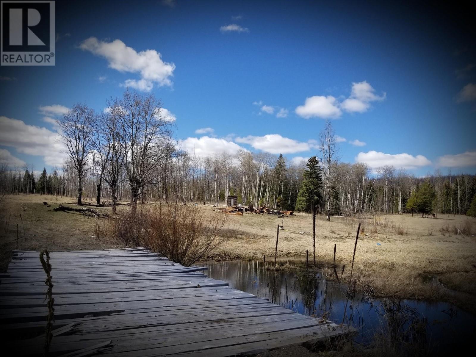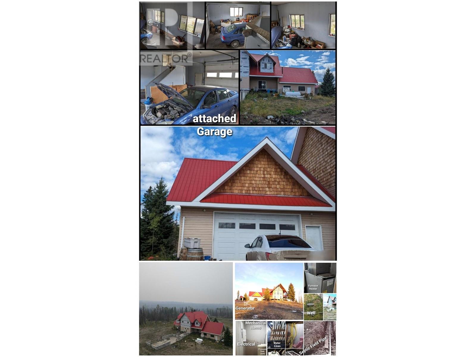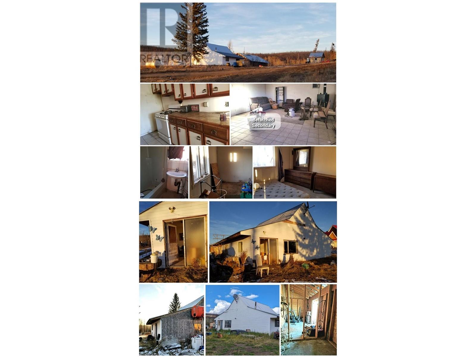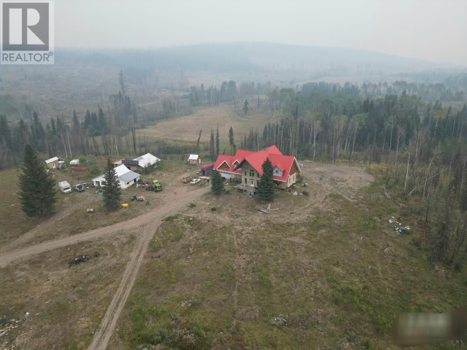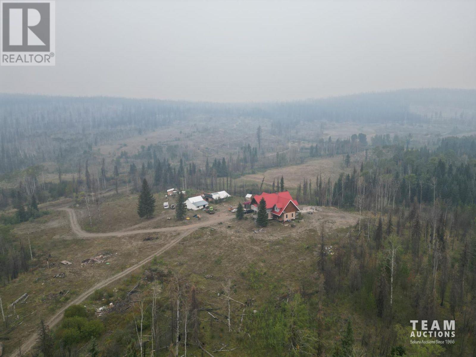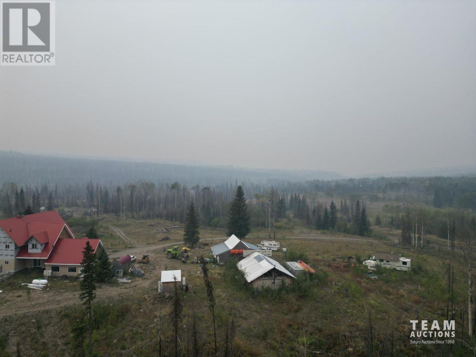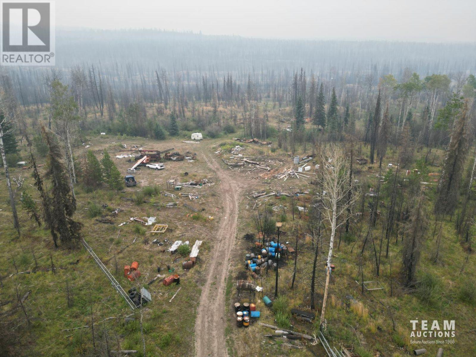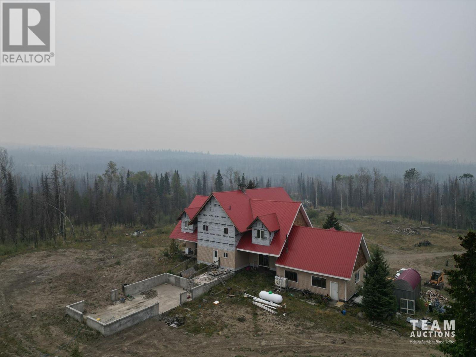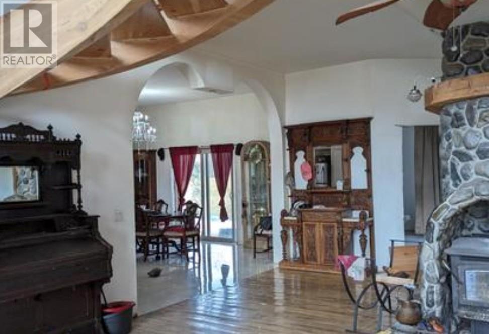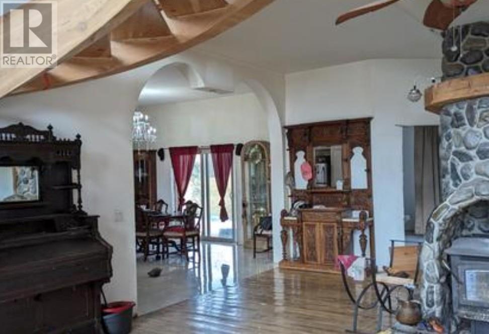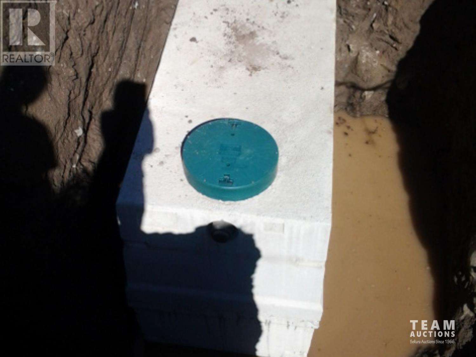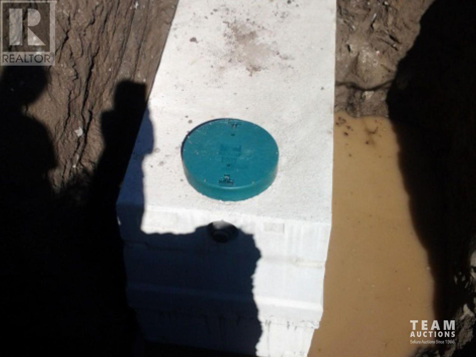This Diamond in the rough awaits your finishing touches and is a great handyman special with endless possibilities. four bedroom, two and a half bathroom, the off grid home is located on a beautiful sprawling private 40.895 Acres with secondary residence with workshop and storage attached. Inside this unique home you will find 10 ft. ceilings, a vaulted ceiling with an open beam and a rock fireplace that extends through all levels of the house. The bright open Kitchen has granite counter tops and plenty of cabinets. Bathrooms have low flow faucets/Shower and low flow/dual flush toilet as well as a large jetted tub in the master bathroom. Walls are 2 X 8 double insulated and the home has vinyl windows, ceramic tile and hardwood flooring throughout. Plenty of space for outdoor toys and R.V. Storage, Storage-In-Suite. 50 km from airport railway track, 1.5 hours from Kamloops. House has a stop work order from the TNRD for no building permits. This home would need an Engineers report and permits if someone wants to continue completing the house OPEN TO TRADES (id:56537)
Contact Don Rae 250-864-7337 the experienced condo specialist that knows Single Family. Outside the Okanagan? Call toll free 1-877-700-6688
Amenities Nearby : -
Access : -
Appliances Inc : -
Community Features : -
Features : Private setting
Structures : -
Total Parking Spaces : 2
View : -
Waterfront : -
Architecture Style : Bungalow
Bathrooms (Partial) : 1
Cooling : -
Fire Protection : -
Fireplace Fuel : Wood
Fireplace Type : Conventional
Floor Space : -
Flooring : Ceramic Tile, Hardwood, Mixed Flooring
Foundation Type : Preserved Wood
Heating Fuel : -
Heating Type : In Floor Heating, Forced air, Other, See remarks
Roof Style : Unknown
Roofing Material : Metal
Sewer : -
Utility Water : Dug Well
Dining nook
: 8'0'' x 6'0''
Laundry room
: 8'0'' x 6'0''
Bedroom
: 11'0'' x 11'0''
Primary Bedroom
: 20'0'' x 15'0''
Bedroom
: 10'0'' x 15'0''
Full bathroom
: Measurements not available
Media
: 15'0'' x 15'0''
Recreation room
: 35'0'' x 25'0''
Partial bathroom
: Measurements not available
Living room
: 35'0'' x 25'0''
Kitchen
: 25'0'' x 25'0''
Bedroom
: 11'0'' x 15'0''
Full bathroom
: Measurements not available


