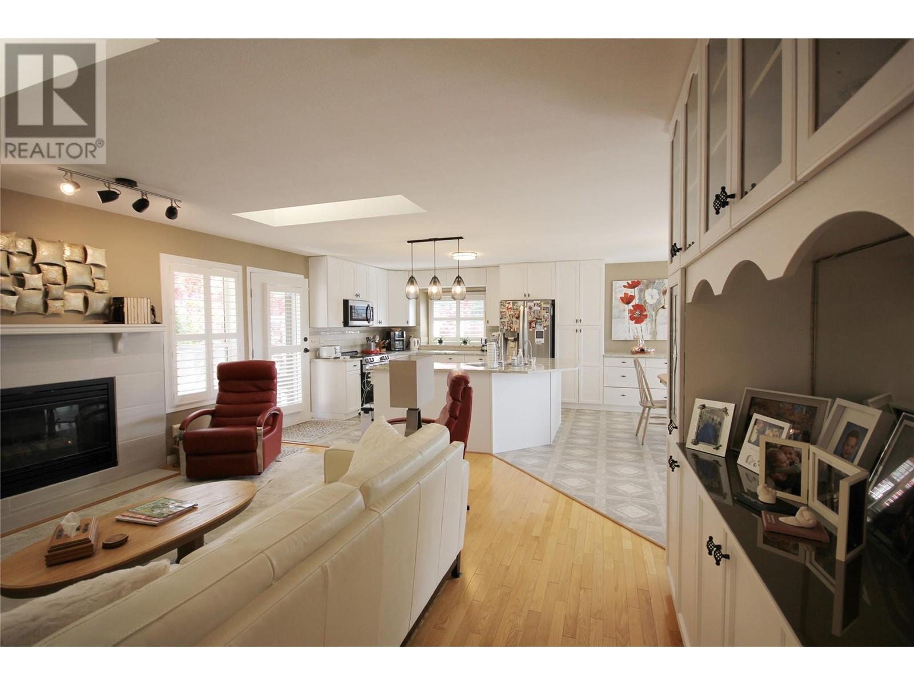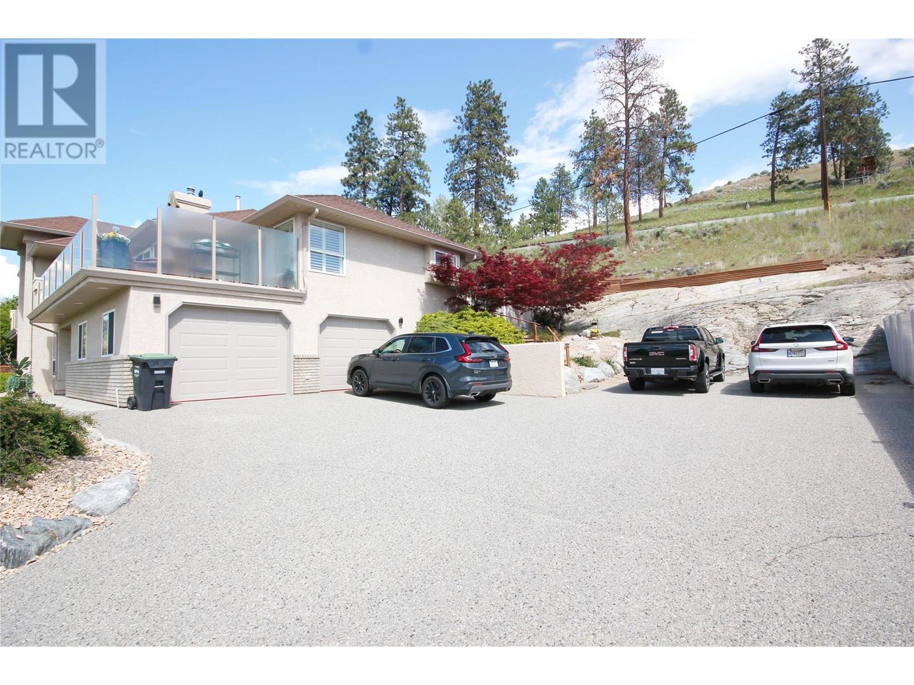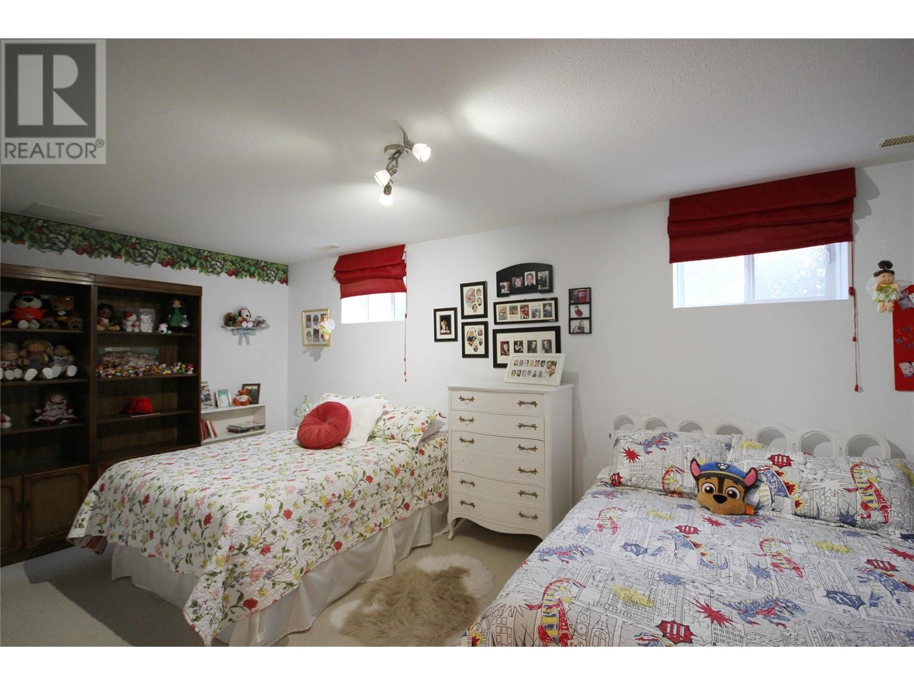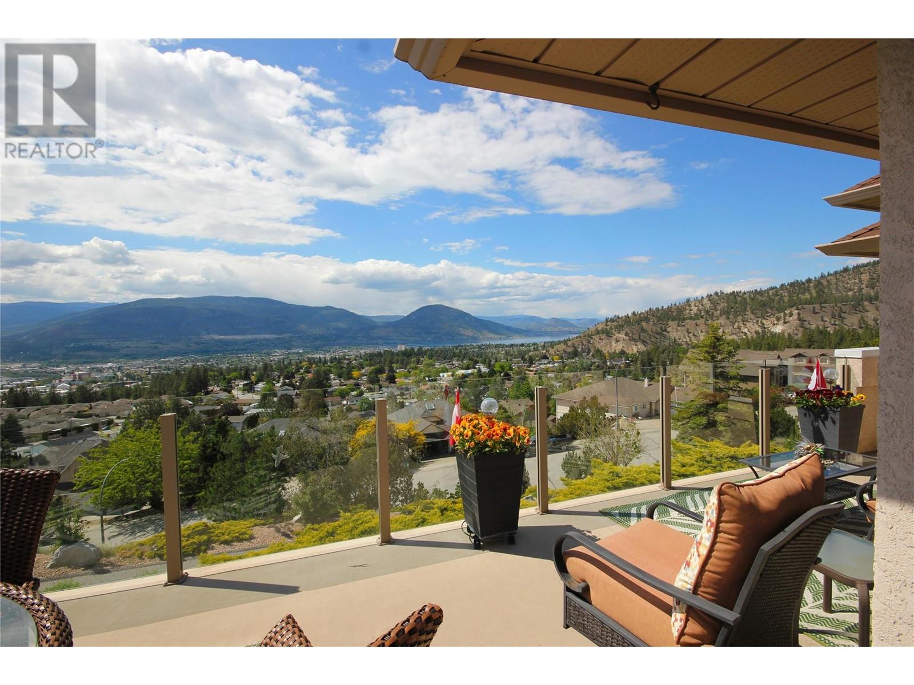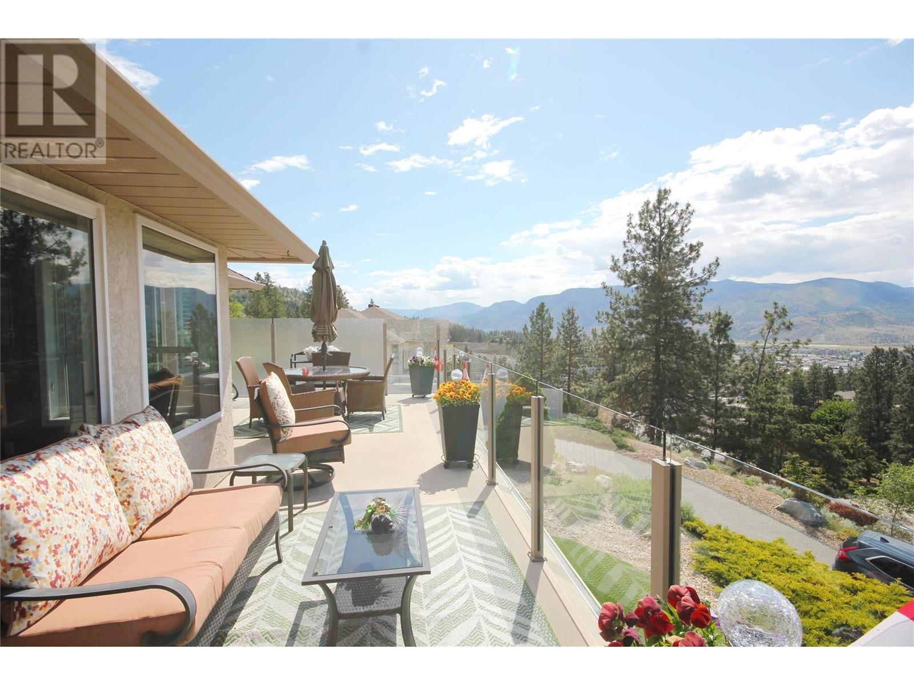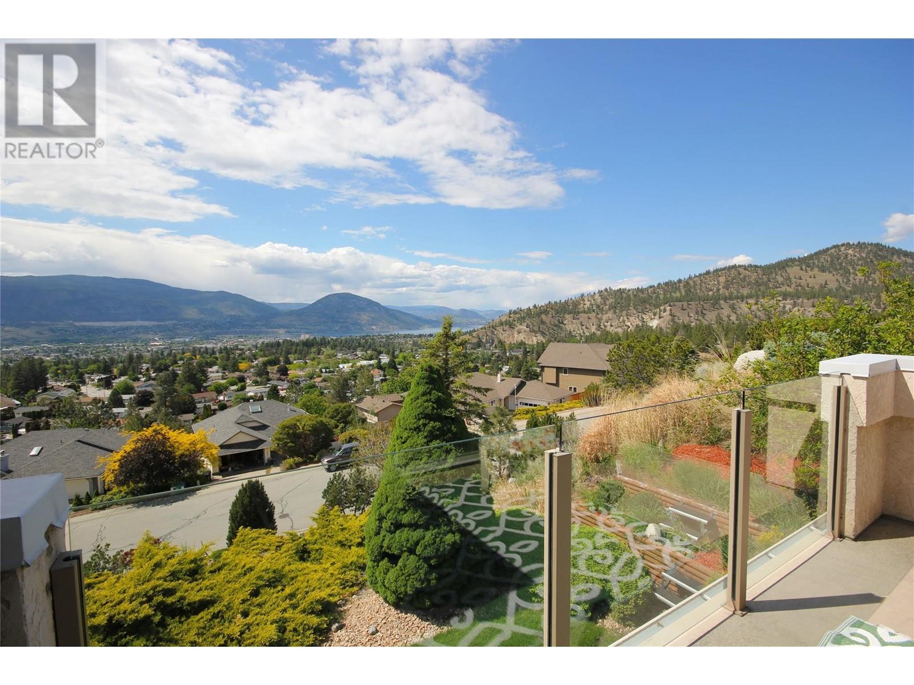A Rare Gem with Breathtaking Views and Timeless Charm. Welcome to this exceptional 5-bedroom, 3-bathroom home, perfectly positioned to capture stunning panoramic views of the lake, mountains, and city lights. Nestled on solid rock — as the wise man builds — this home combines peace of mind with peaceful surroundings. Step inside to discover a formal living and dining room, both boasting lake views, ideal for entertaining. The open-concept kitchen flows into a cozy family room with a gas fireplace, creating the perfect space for everyday living. Step out onto the spacious deck off the kitchen and take in the breathtaking lake views, or retreat to the private deck off the master suite for a quiet moment overlooking the city, mountains and lake. Downstairs, a second family room also offers stunning lake vistas — perfect for extended family, it definitely has in-law suite potential. Outdoors, the private backyard is a gardener’s delight, featuring a beautiful garden terrace and a charming pergola on the patio. With a double garage, workshop, and tons of parking, there's room for all your hobbies and guests. Located just 5 minutes from shops, schools, and all amenities, this home offers the perfect balance of privacy and convenience. Hurry, make an appointment today, wake up feeling like your at a resort in your own home. (id:56537)
Contact Don Rae 250-864-7337 the experienced condo specialist that knows Single Family. Outside the Okanagan? Call toll free 1-877-700-6688
Amenities Nearby : -
Access : -
Appliances Inc : Refrigerator, Dishwasher, Dryer, Range - Electric, Humidifier, Microwave, Washer, Water purifier, Water softener
Community Features : -
Features : Central island, Balcony, Jacuzzi bath-tub, Two Balconies
Structures : -
Total Parking Spaces : 6
View : -
Waterfront : -
Zoning Type : Residential
Architecture Style : -
Bathrooms (Partial) : 0
Cooling : Central air conditioning, Heat Pump
Fire Protection : Smoke Detector Only
Fireplace Fuel : Gas
Fireplace Type : Unknown
Floor Space : -
Flooring : Carpeted, Ceramic Tile, Hardwood, Wood
Foundation Type : -
Heating Fuel : -
Heating Type : Forced air, Heat Pump, See remarks
Roof Style : Unknown
Roofing Material : Asphalt shingle
Sewer : Municipal sewage system
Utility Water : Municipal water
4pc Bathroom
: 11'3'' x 5'10''
Bedroom
: 11'3'' x 9'11''
Bedroom
: 11'4'' x 9'11''
Primary Bedroom
: 18'11'' x 17'4''
Family room
: 16'2'' x 14'1''
Great room
: 20'6'' x 21'4''
Dining room
: 11'5'' x 11'7''
Kitchen
: 22'2'' x 16'4''
Workshop
: 8'11'' x 24'4''
Other
: 23'11'' x 20'11''
Utility room
: 3' x 6'5''
4pc Bathroom
: 7' x 7'9''
Laundry room
: 7' x 8'5''
Bedroom
: 13' x 15'1''
Bedroom
: 11'7'' x 19'10''
Living room
: 20'5'' x 16'10''
Foyer
: 5'7'' x 8'
4pc Ensuite bath
: 11'10'' x 8'5''











