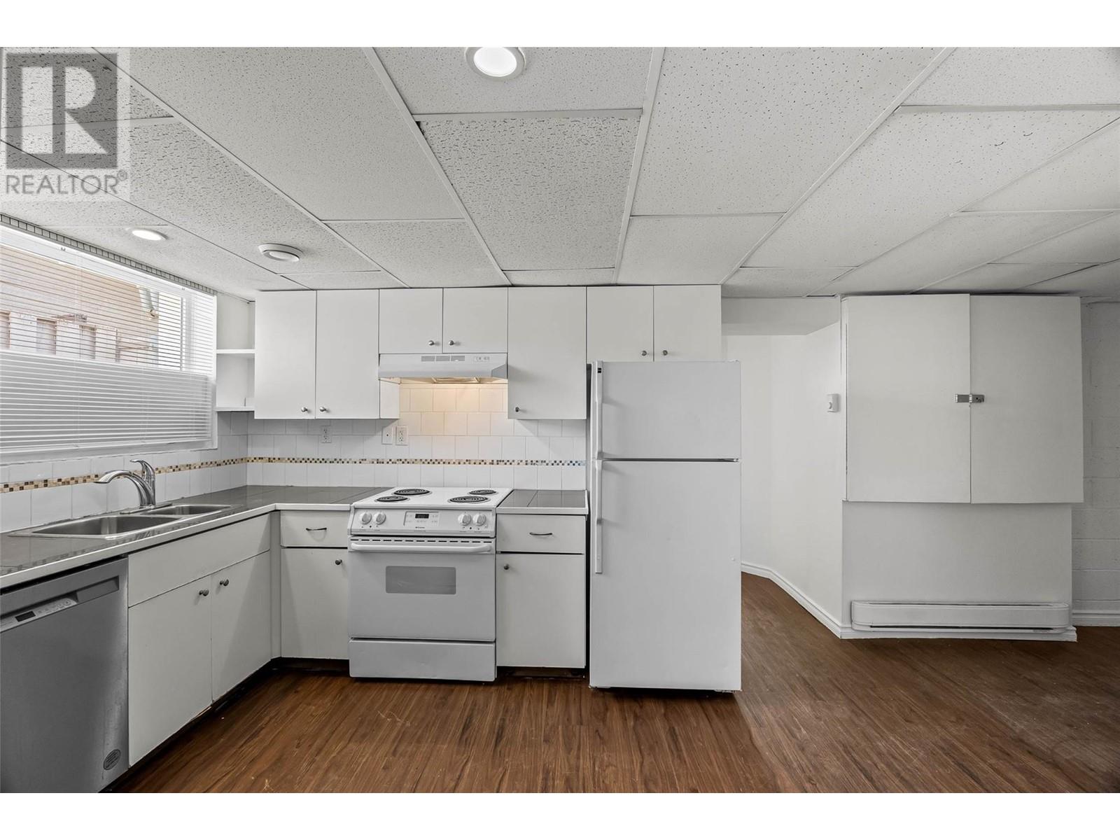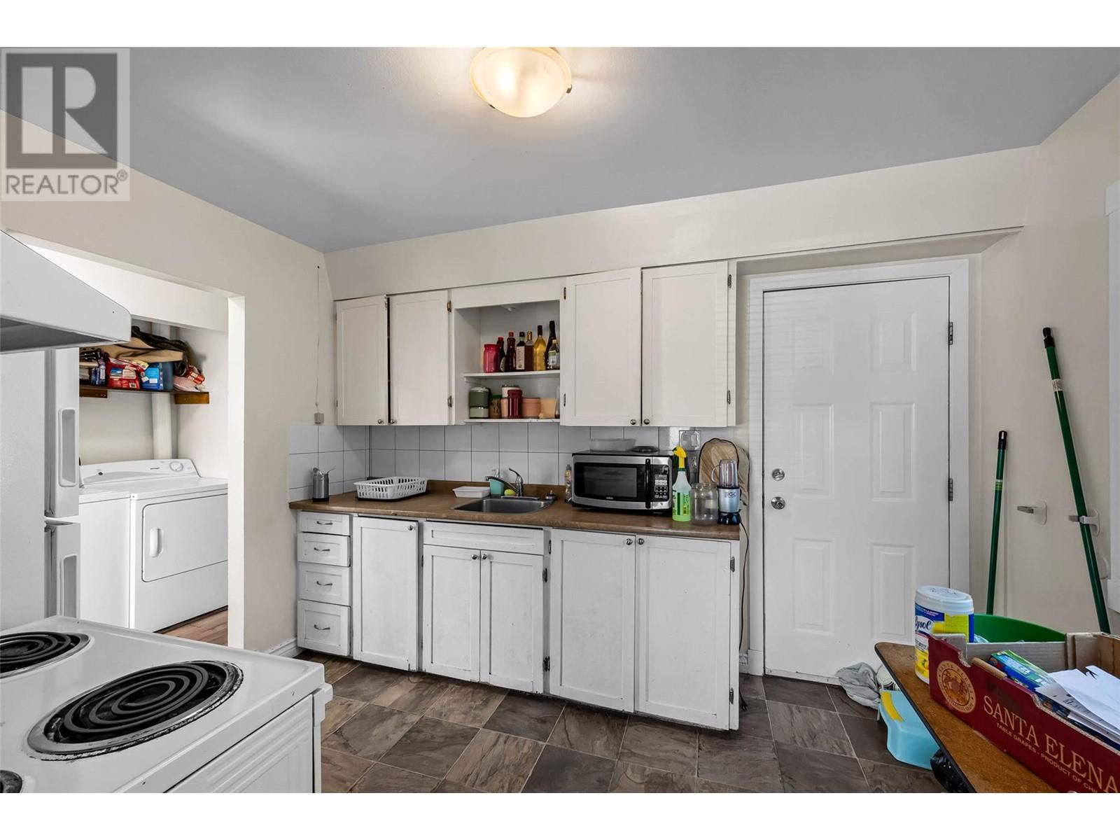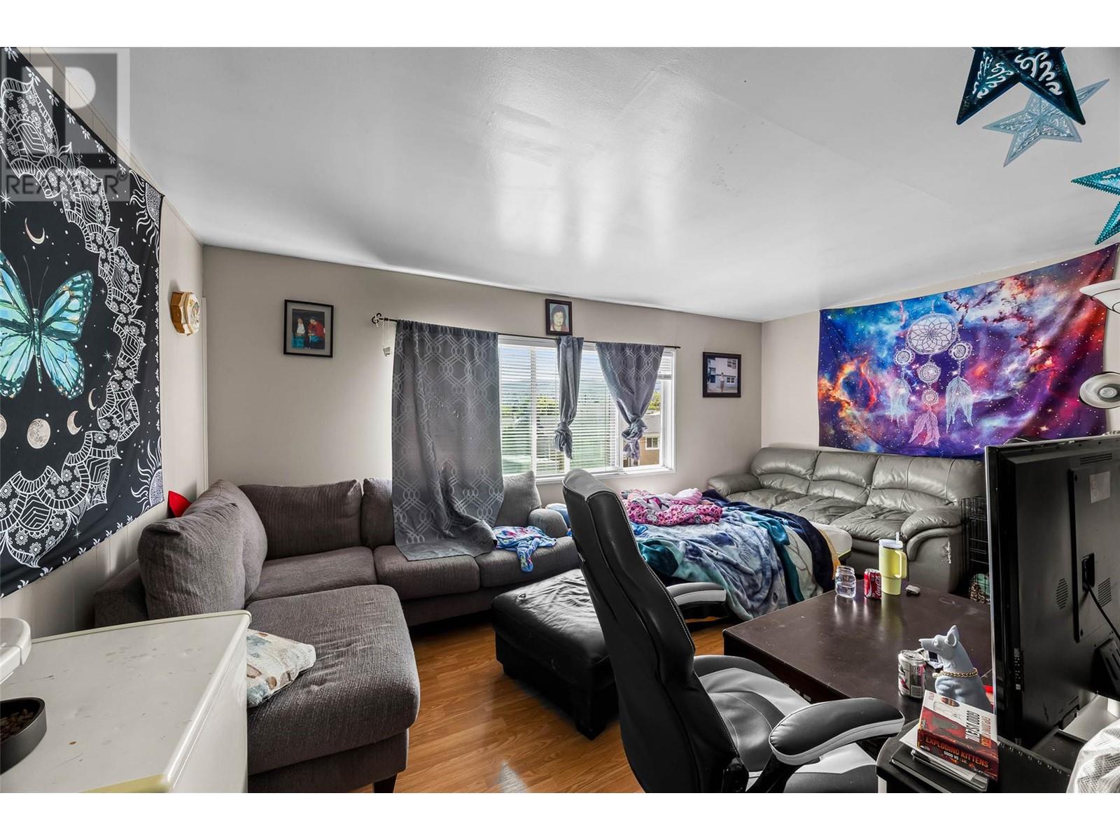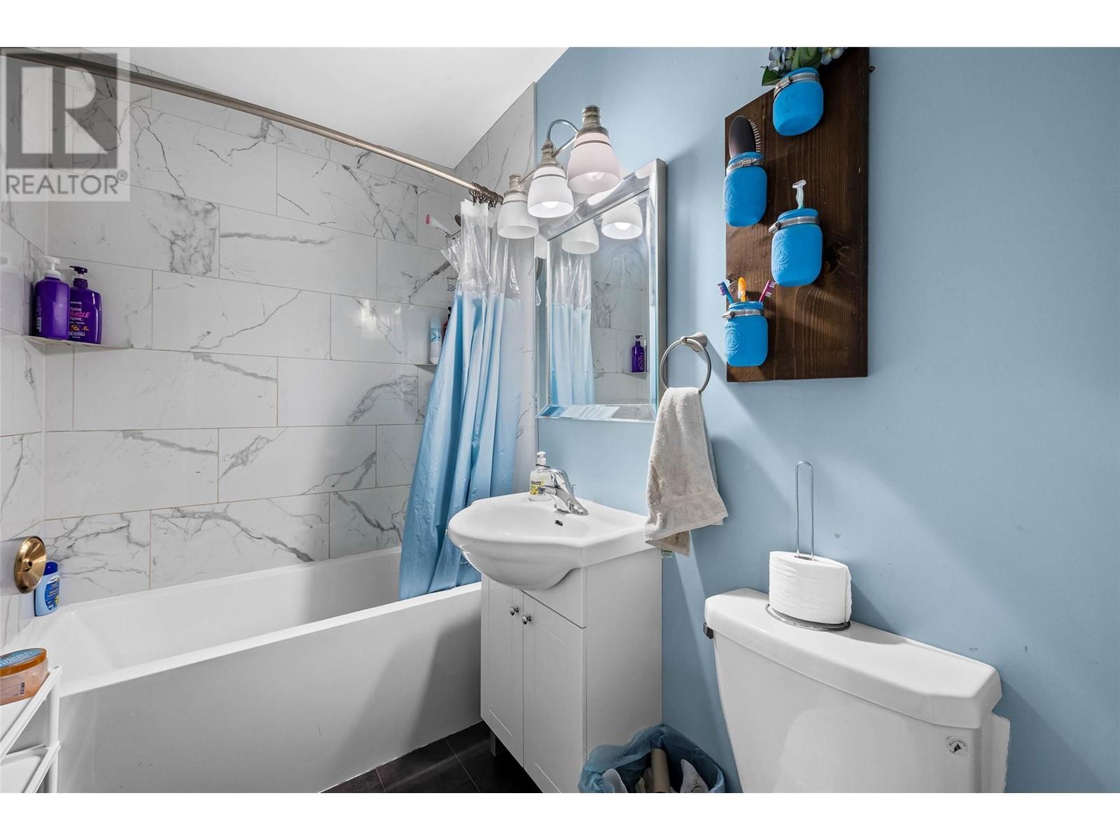This is a rare opportunity to own an entire apartment building, offering three separate two-bedroom suites. Each unit is completely self-contained, featuring its own private entrance, in-suite laundry, fenced yard, and two individual parking spaces. One of the standout features of this property is the expansive shared yard, providing ample outdoor space for relaxation or recreation. Built in 1963, the building has undergone extensive updates while maintaining its original structure and charm. All bathrooms have been fully renovated with proper ventilation. Additional upgrades include new window coverings, a new set of exterior stairs in the backyard, high-efficiency furnaces and hot water tanks, as well as updated exterior siding, roof, soffits, fascia, and fresh paint. This property is ideal for investors, extended families, or those looking to live in one unit and rent the others. With strong rental potential and thoughtful updates already in place, this turnkey triplex offers flexibility, value, and long-term opportunity. Virtual Tour available! (id:56537)
Contact Don Rae 250-864-7337 the experienced condo specialist that knows Single Family. Outside the Okanagan? Call toll free 1-877-700-6688
Amenities Nearby : Recreation, Schools
Access : -
Appliances Inc : Range, Refrigerator, Dishwasher, Washer & Dryer
Community Features : -
Features : -
Structures : -
Total Parking Spaces : 6
View : -
Waterfront : -
Zoning Type : Residential
Architecture Style : Other
Bathrooms (Partial) : 0
Cooling : -
Fire Protection : -
Fireplace Fuel : -
Fireplace Type : -
Floor Space : -
Flooring : Mixed Flooring
Foundation Type : -
Heating Fuel : -
Heating Type : Forced air, See remarks
Roof Style : Unknown
Roofing Material : Other
Sewer : Municipal sewage system
Utility Water : Municipal water
Bedroom
: 14'6'' x 9'0''
Bedroom
: 11'0'' x 10'6''
Living room
: 17'6'' x 11'5''
Kitchen
: 11'6'' x 8'10''
4pc Bathroom
: Measurements not available
Utility room
: 9'3'' x 7'8''
Bedroom
: 7'9'' x 6'9''
Primary Bedroom
: 10'1'' x 7'7''
Living room
: 14'11'' x 10'4''
Kitchen
: 12'7'' x 7'7''
4pc Bathroom
: Measurements not available
Foyer
: 6'4'' x 4'8''
Bedroom
: 14'6'' x 9'
Bedroom
: 11'0'' x 10'6''
Living room
: 17'6'' x 11'5''
Kitchen
: 11'6'' x 8'10''
4pc Bathroom
: Measurements not available



















































































