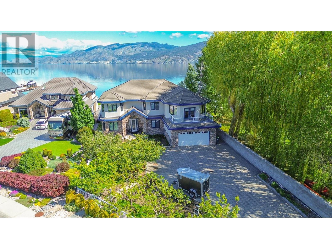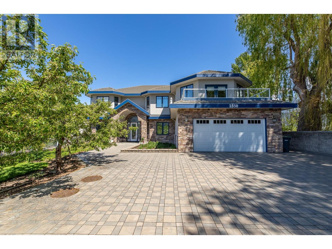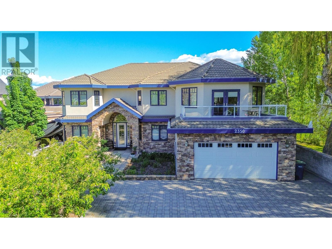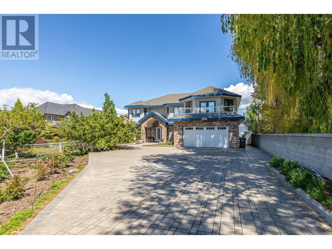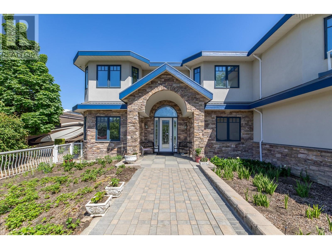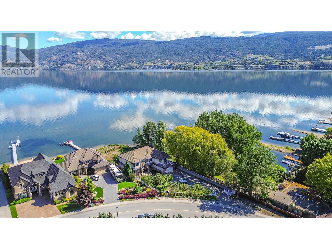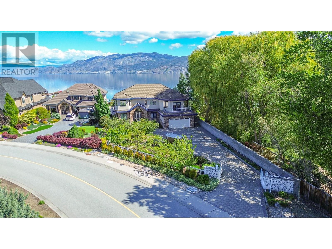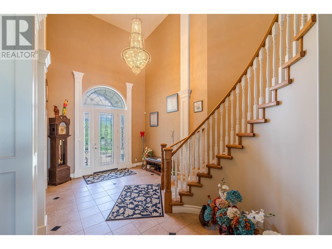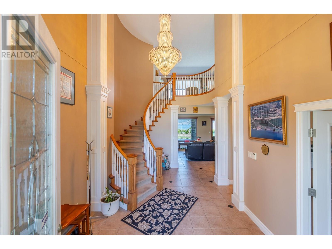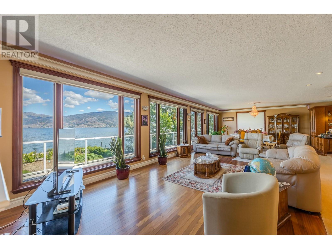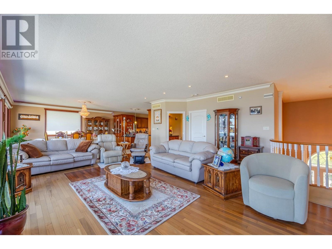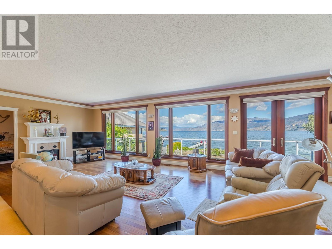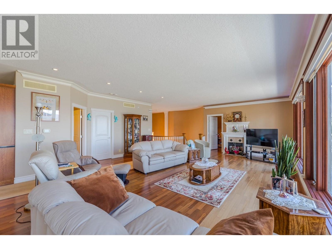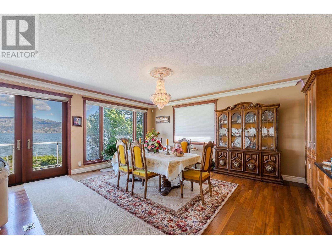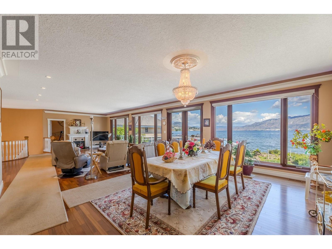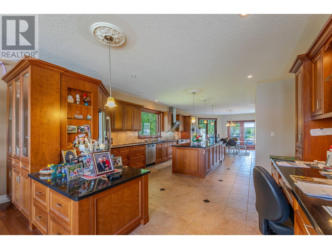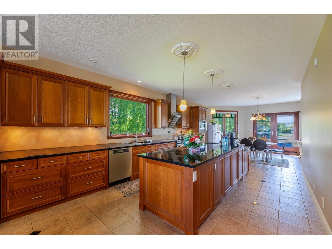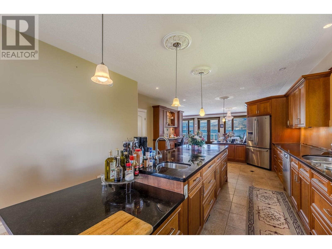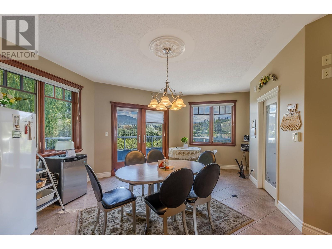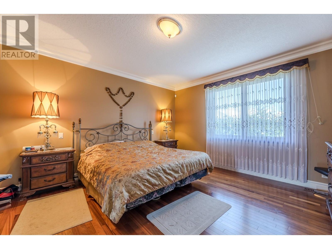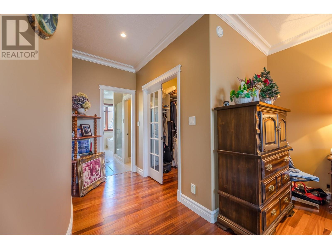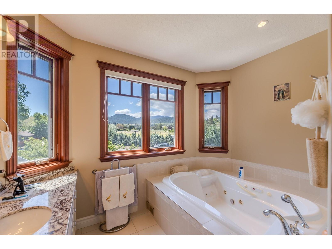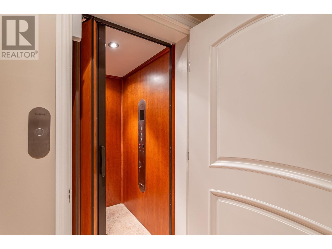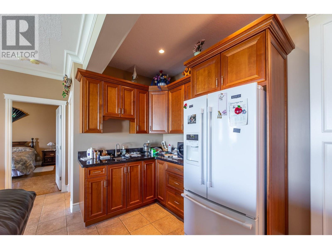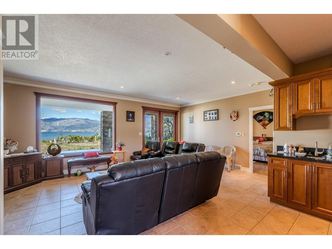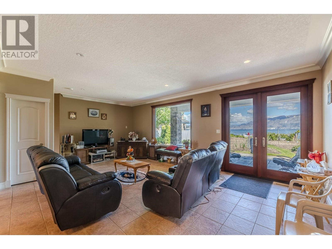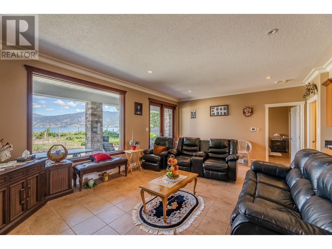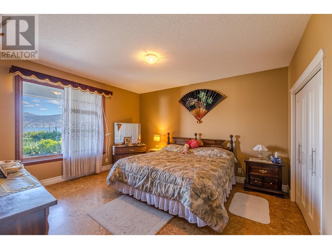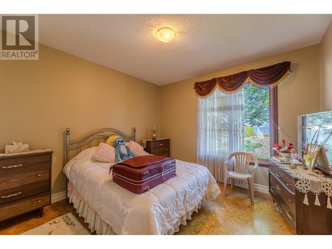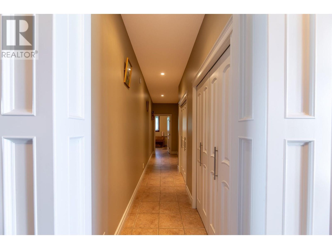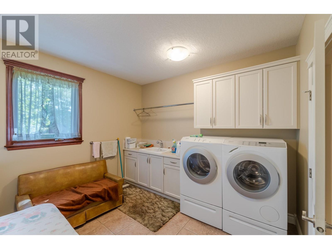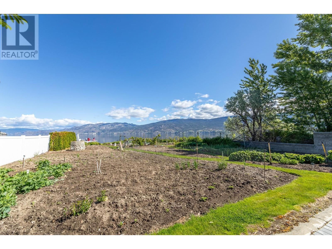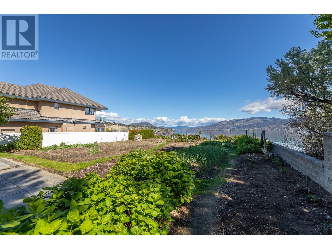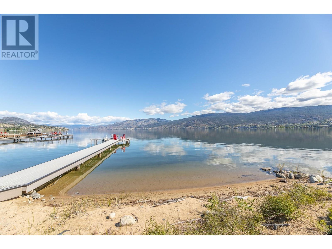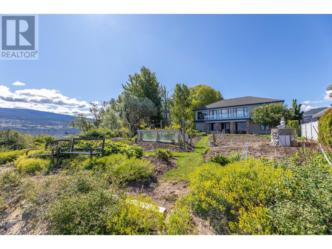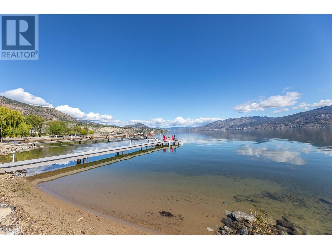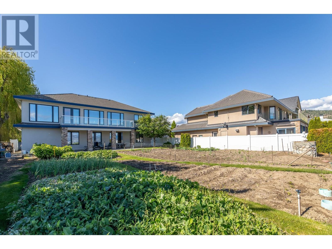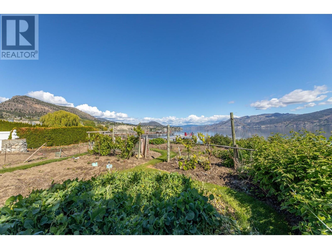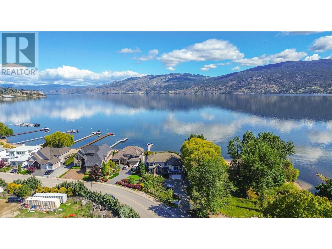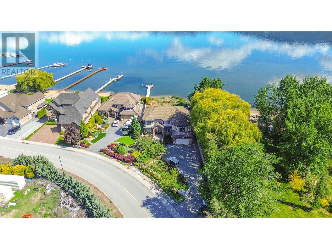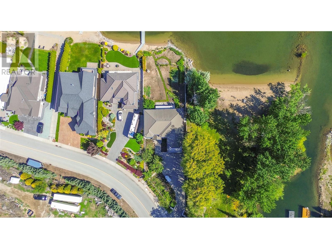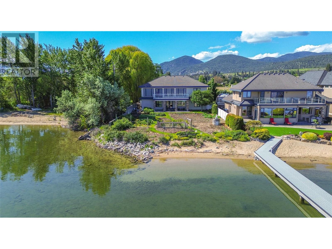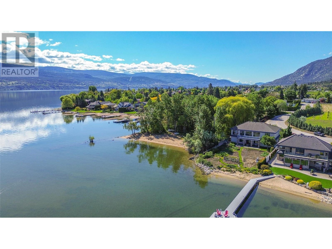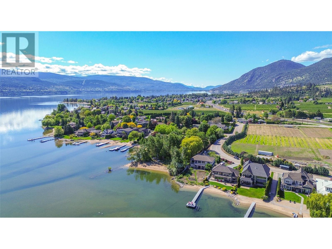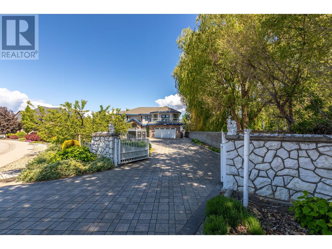2350 Landry Crescent – Stunning Lakefront Home in Trout Creek Welcome to 2350 Landry Crescent, a breathtaking lakefront property located in the highly sought-after Trout Creek neighborhood. This spacious and beautifully designed 5-bedroom, 3-bathroom-with an additional office-offers 4,467 sq ft of luxurious living space, perfect for families or entertaining guests. Step inside to discover gorgeous cork and tile flooring, an open-concept kitchen, and a thoughtful layout designed for comfort and style. Enjoy the convenience of a private elevator, ideal for multi-level living. Outside, you'll find a gated entrance, established fruit trees, and a flourishing garden. Take in the stunning views of Okanagan Lake from your backyard or head down to the dock for easy lake access. Don’t miss this rare opportunity to own a slice of paradise in one of the Okanagan’s most desirable lakefront communities. (id:56537)
Contact Don Rae 250-864-7337 the experienced condo specialist that knows Single Family. Outside the Okanagan? Call toll free 1-877-700-6688
Amenities Nearby : -
Access : -
Appliances Inc : Refrigerator, Microwave, Oven, Washer
Community Features : -
Features : Balcony, Jacuzzi bath-tub, Two Balconies
Structures : Dock
Total Parking Spaces : 7
View : -
Waterfront : Waterfront on lake
Architecture Style : -
Bathrooms (Partial) : 1
Cooling : Central air conditioning
Fire Protection : Controlled entry
Fireplace Fuel : Electric
Fireplace Type : Unknown
Floor Space : -
Flooring : Carpeted, Cork, Tile
Foundation Type : -
Heating Fuel : -
Heating Type : In Floor Heating
Roof Style : Unknown
Roofing Material : Metal
Sewer : Municipal sewage system
Utility Water : Municipal water
Primary Bedroom
: 14'3'' x 16'
Pantry
: 7'3'' x 7'11''
Living room
: 15'10'' x 25'2''
Kitchen
: 15'10'' x 25'2''
Dining room
: 17'9'' x 17'7''
Other
: 20'10'' x 12'2''
Bedroom
: 11'6'' x 18'3''
Full ensuite bathroom
: 10'10'' x 14'6''
Full ensuite bathroom
: 8'1'' x 6'10''
Partial bathroom
: 5'5'' x 7'10''
Utility room
: 10'10'' x 11'4''
Recreation room
: 23'4'' x 14'10''
Office
: 11'6'' x 10'8''
Laundry room
: 11' x 11'7''
Foyer
: 11'2'' x 11'
Bedroom
: 11'9'' x 12'
Bedroom
: 13'4'' x 14'9''
Bedroom
: 10'10'' x 15'1''
Other
: 9'7'' x 6'4''
Full bathroom
: 9'6'' x 6'
Full bathroom
: 7'5'' x 10'5''


