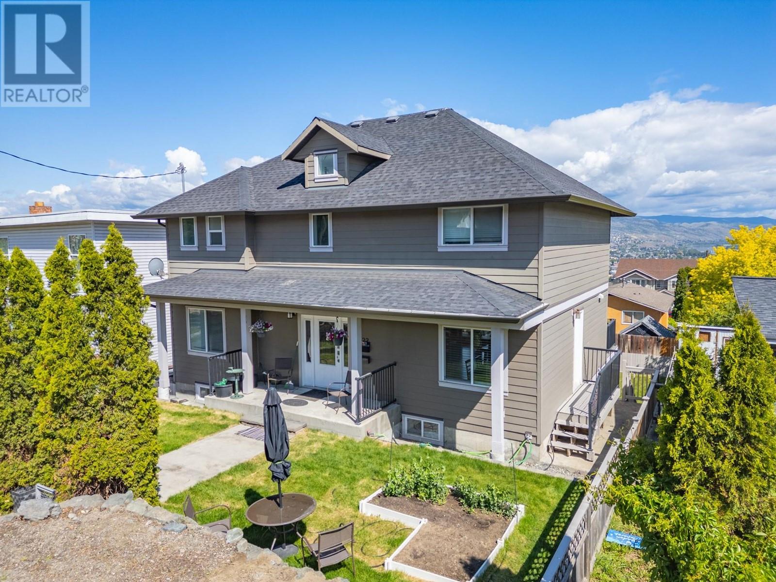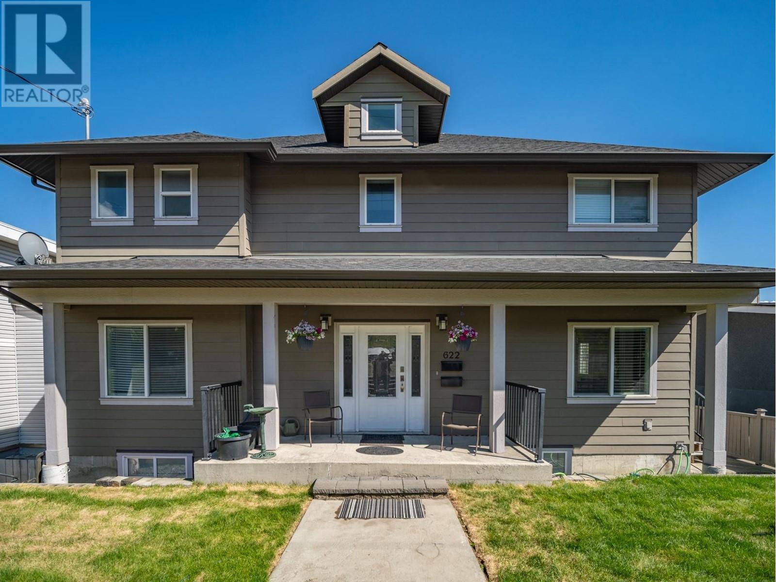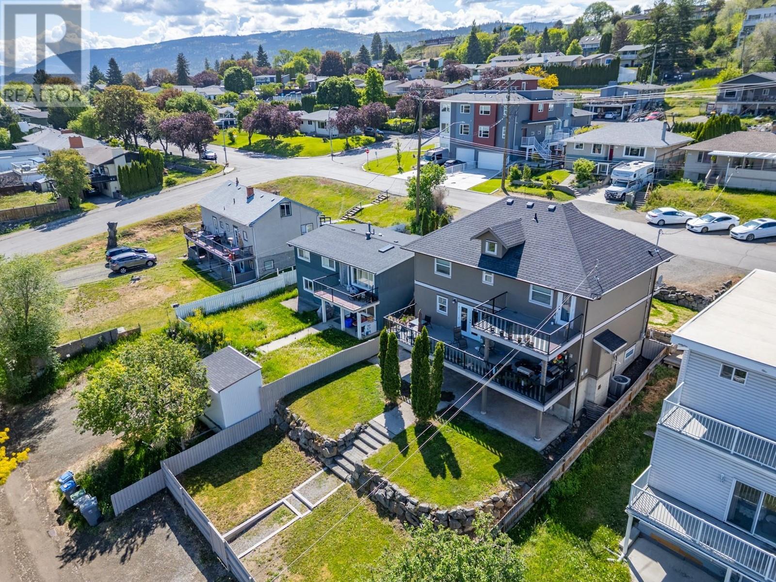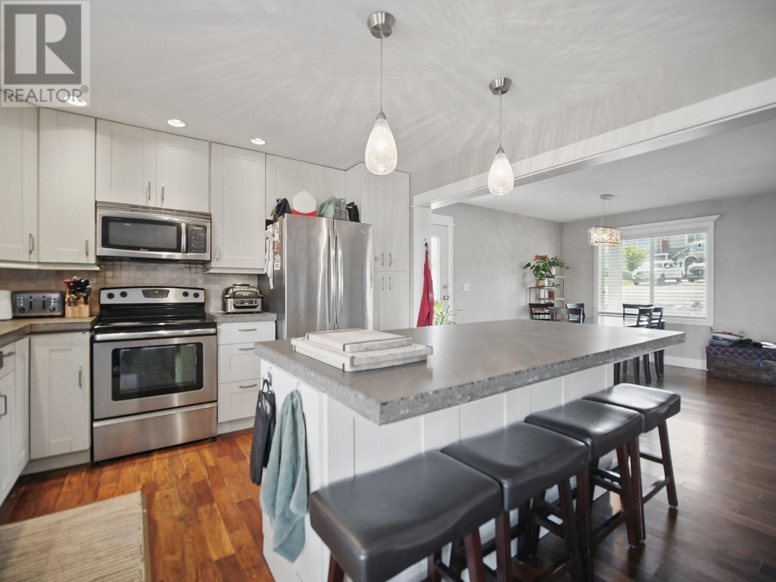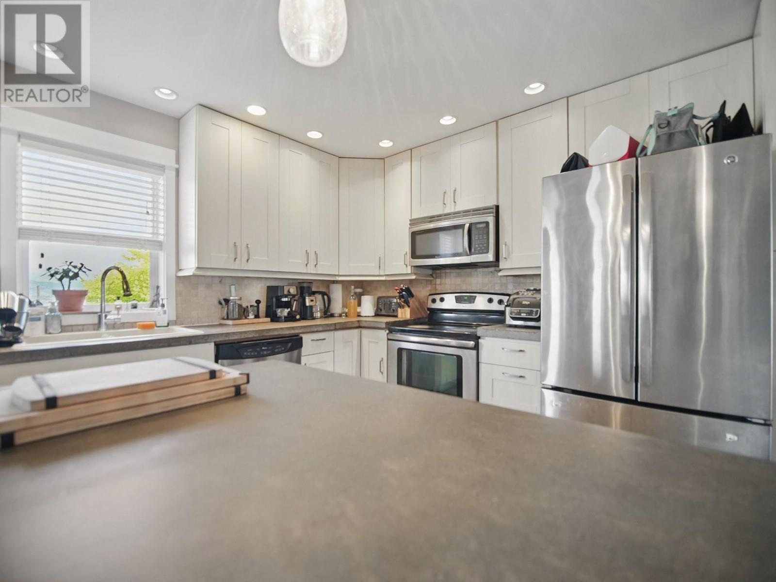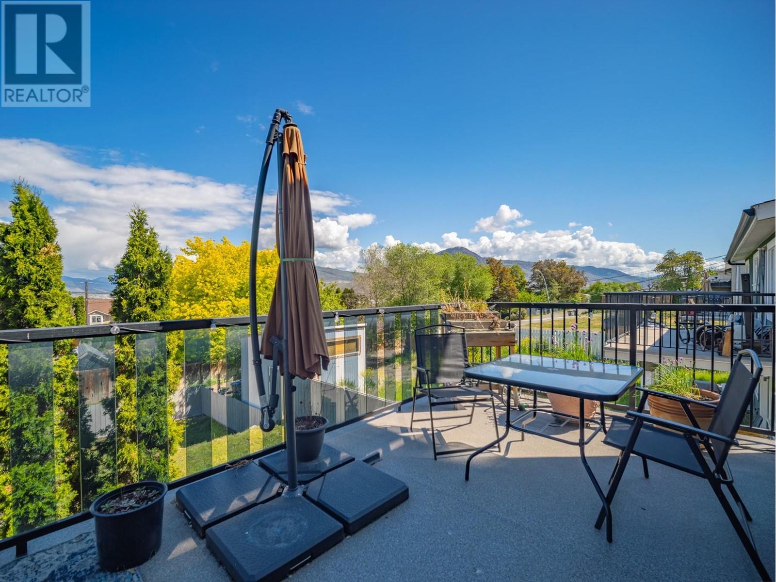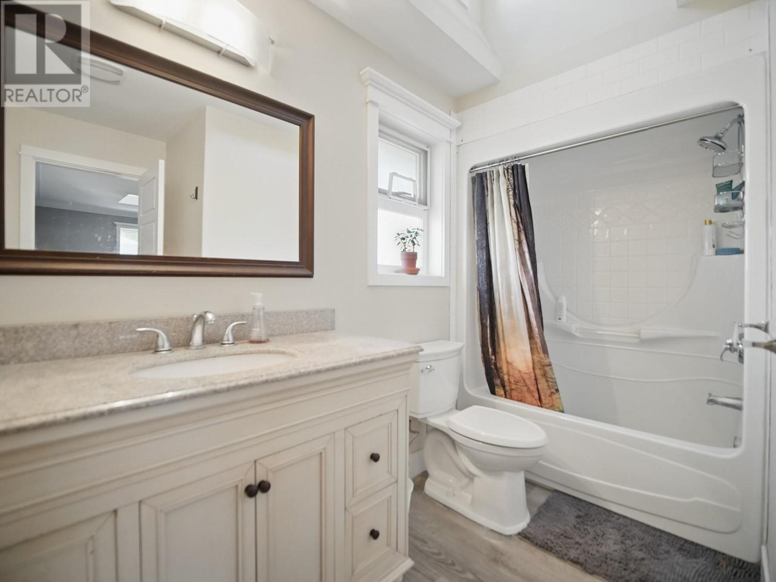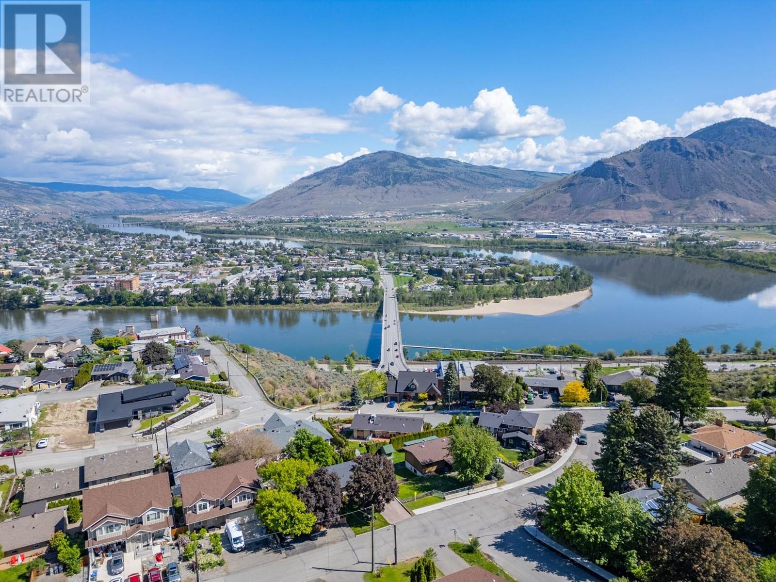Charming and spacious 3 level home built in 2008 offering over 3000 sq ft with 3 or 4 bedroom in main house plus 2 bedroom suite down. The interior of the home offers a contemporary design with open floor-plan, modern kitchen with spacious island feature, grand vaulted foyer, and large rooms throughout. The property is centrally located within 5 minutes of shopping, downtown and TRU. The property also has ample parking bothfront and back to accommodate the 2 bedroom suite downstairs. Charming street appeal - timeless Victorian style with modern finishes. Hardi-siding, extensive windows, lovely and warm wood floors throughout the main floor, main floor den has convenient direct bathroom access. Full length back deck offers stunning city/valley views. 3 very generous sized bedrooms up including primary bedroom complete with walk-in closet, ensuite, and panoramic juliette balcony. Full bathroom and handy laundry area located on the upper floor. Tidy 2 bedroom suite down has private entrance, separate parking/driveway and lots of natural light. This property makes for a perfect owner-occupied rental or as an investment/holding property. Very attractive location near to almost everything. All meas approx, buyer to verify (id:56537)
Contact Don Rae 250-864-7337 the experienced condo specialist that knows Single Family. Outside the Okanagan? Call toll free 1-877-700-6688
Amenities Nearby : Park, Recreation, Shopping
Access : -
Appliances Inc : Range, Refrigerator, Dryer, Washer, Washer & Dryer
Community Features : -
Features : Level lot
Structures : -
Total Parking Spaces : 5
View : View (panoramic)
Waterfront : -
Zoning Type : Residential
Architecture Style : Split level entry
Bathrooms (Partial) : 0
Cooling : Central air conditioning
Fire Protection : -
Fireplace Fuel : Gas
Fireplace Type : Unknown
Floor Space : -
Flooring : Hardwood, Mixed Flooring
Foundation Type : -
Heating Fuel : -
Heating Type : Baseboard heaters, Forced air, See remarks
Roof Style : Unknown
Roofing Material : Asphalt shingle
Sewer : Municipal sewage system
Utility Water : Municipal water
Laundry room
: 6'0'' x 3'0''
Primary Bedroom
: 18'0'' x 13'0''
Bedroom
: 13'0'' x 10'0''
Bedroom
: 13'0'' x 11'0''
3pc Ensuite bath
: Measurements not available
4pc Bathroom
: Measurements not available
Laundry room
: 5'0'' x 4'0''
Bedroom
: 12'0'' x 11'0''
Bedroom
: 13'0'' x 9'0''
Living room
: 23'0'' x 9'0''
Kitchen
: 9'0'' x 8'0''
4pc Bathroom
: Measurements not available
Foyer
: 10'0'' x 7'0''
Den
: 9'0'' x 9'0''
Living room
: 23'0'' x 13'0''
Dining room
: 14'0'' x 13'0''
Kitchen
: 13'0'' x 13'0''
3pc Bathroom
: Measurements not available


