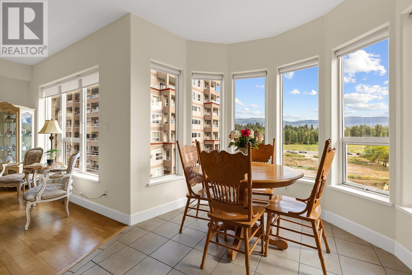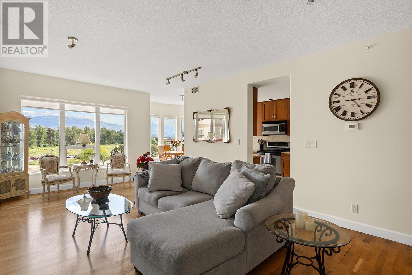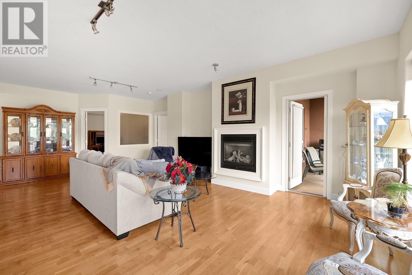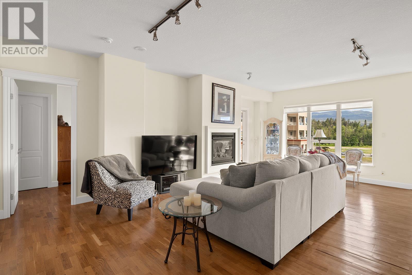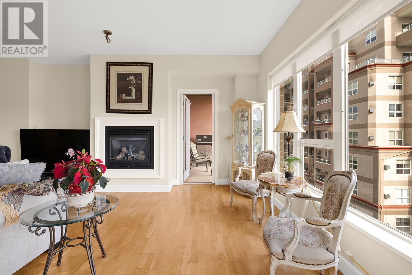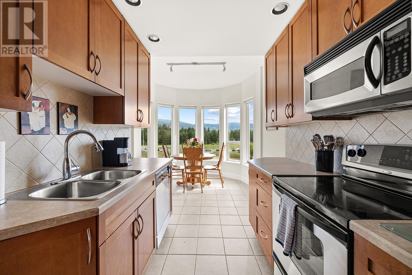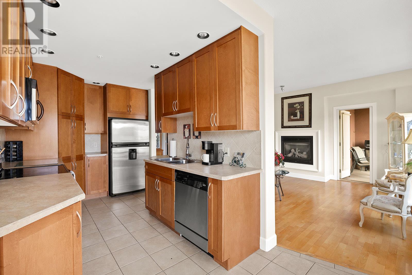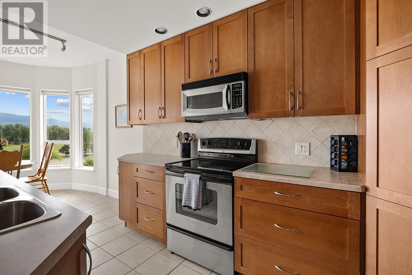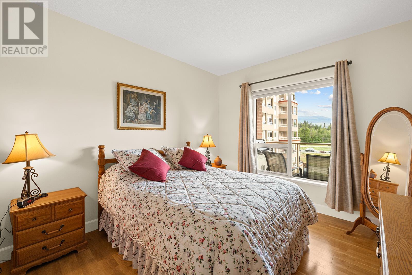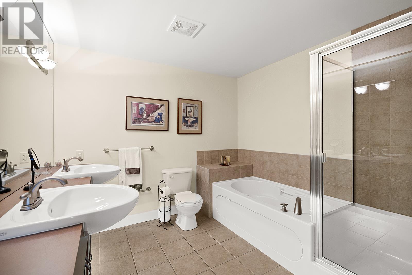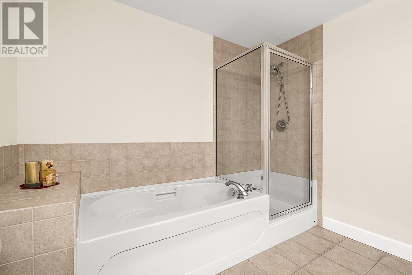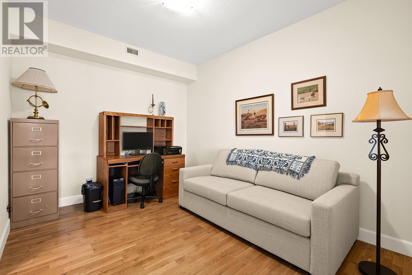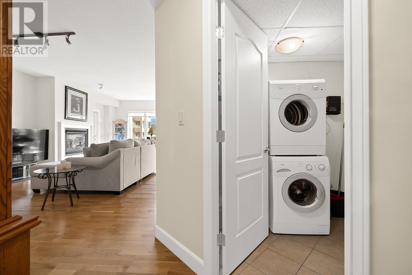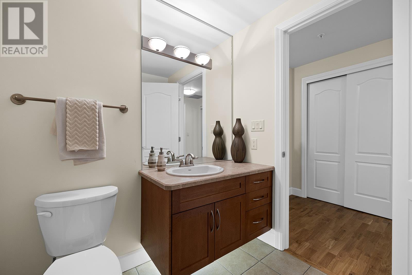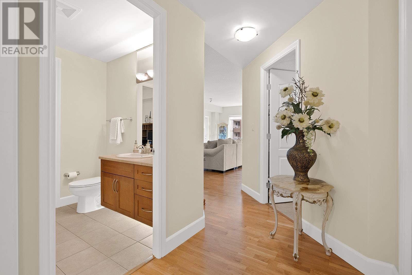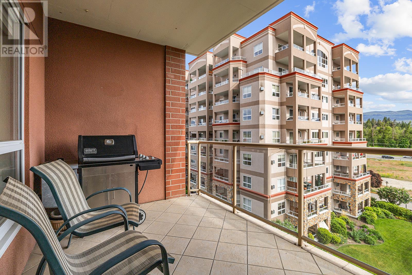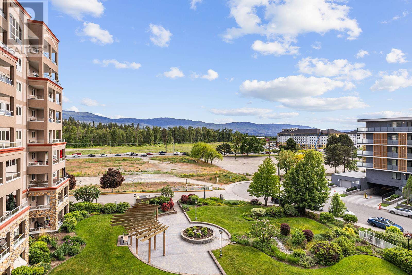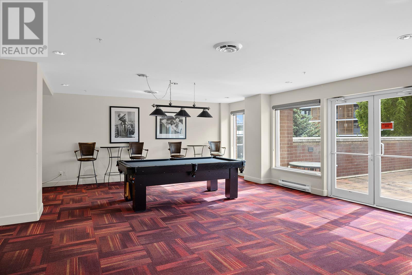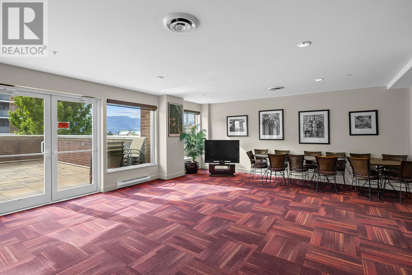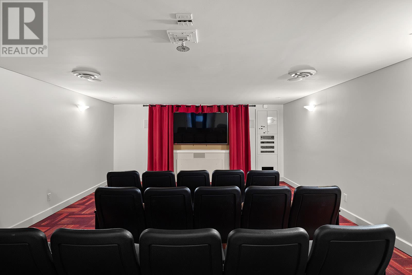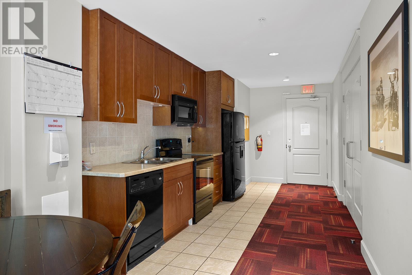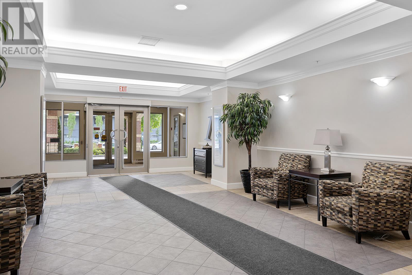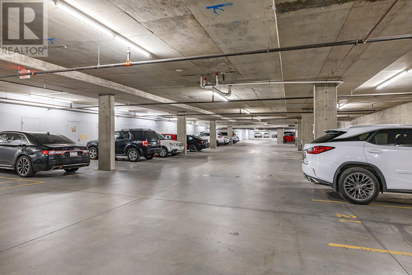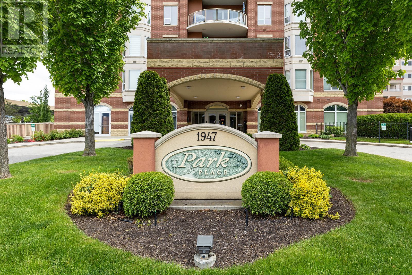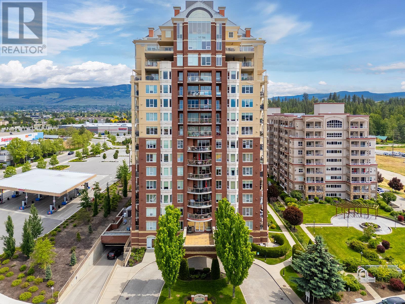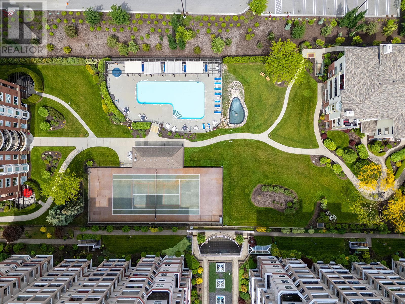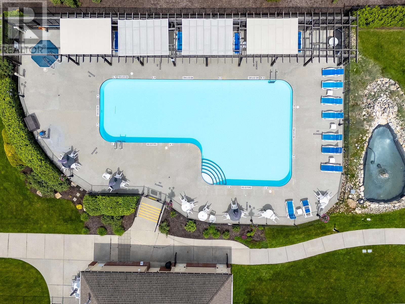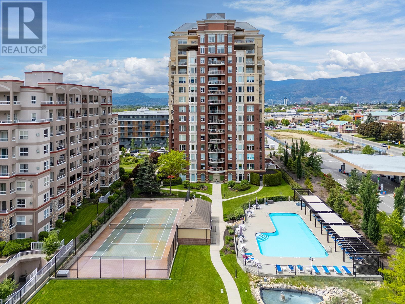Description
Welcome to Park Place! Enjoy this 5th floor one bedroom plus den (easily used as a 2nd bedroom) condo overlooking the park-like grounds and view of the mountains. Bright open spacious living room with gas fireplace, dining area, and a large kitchen with breakfast nook. Large primary bedroom with 5 piece ensuite featuring double sink vanity, bathtub and accessible walk thru shower. The den (2nd bedroom) includes direct access to the main bathroom, making it ideal for guests or office. With the complex offering a variety of amenities you feel like your home is a resort! Enjoy the outdoor pool and hot tub, tennis court, fitness room, a full cinema room, library, car wash, workshop and guest suite for only $30/night for your extra guests. Located just steps from Orchard Park Mall, Costco, Superstore, restaurants, and the Mission Creek Greenway—this location offers the perfect balance of lifestyle and accessibility. Strata $543.58/month (includes gas, sewer, water, recreation facilities). Pet-friendly policy (1 small dog or cat) allowing either one dog (up to 15"" at the shoulder) or one cat. (id:56537)



