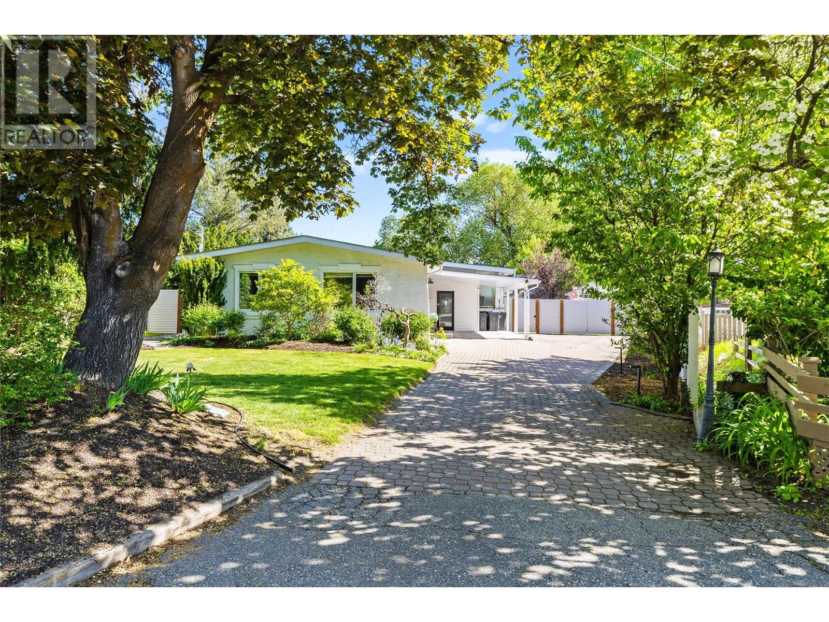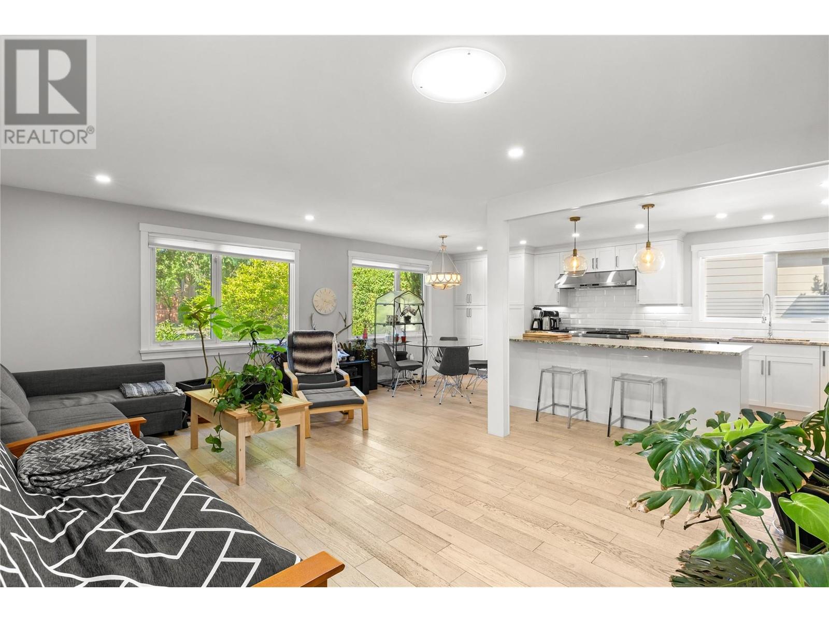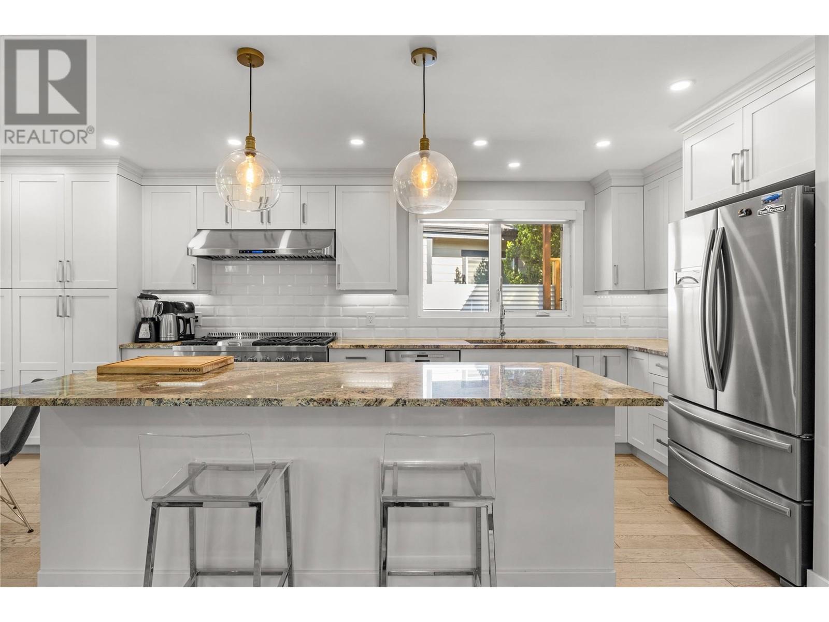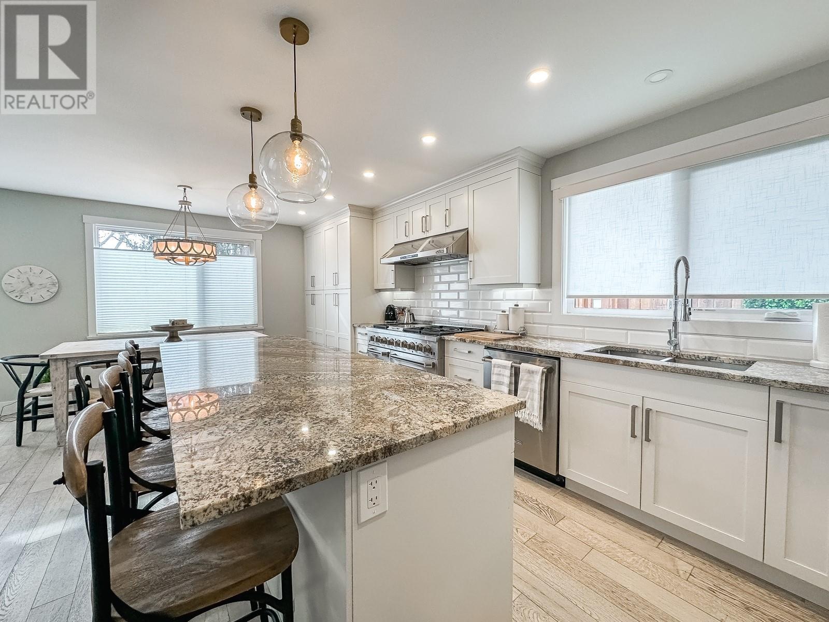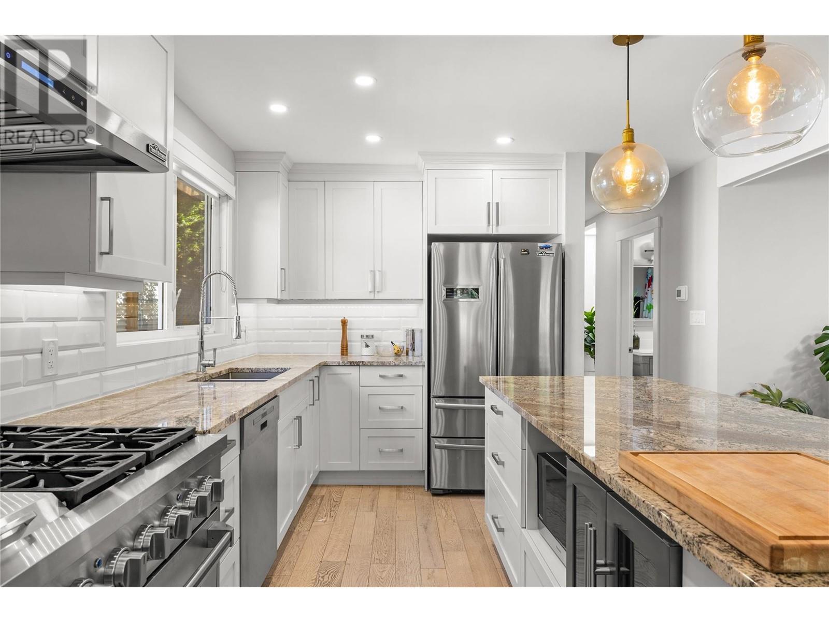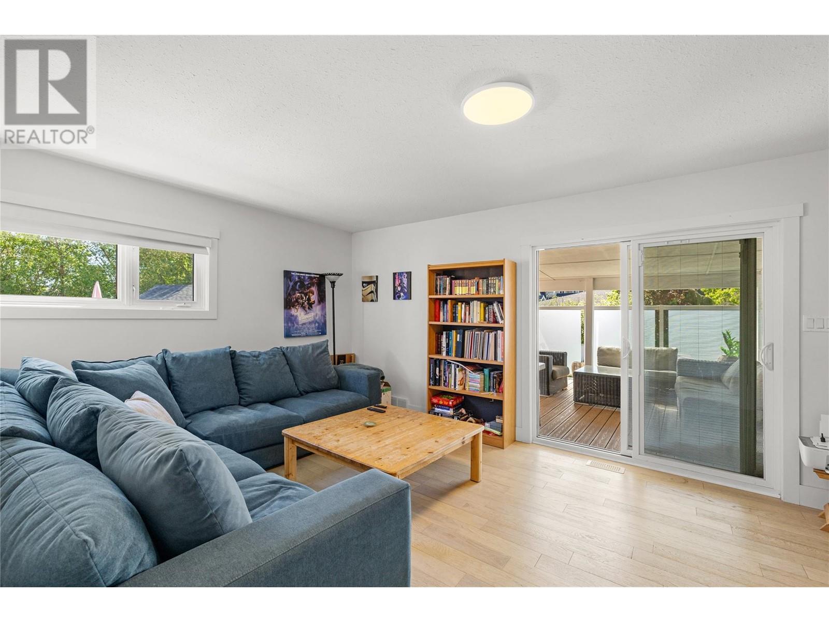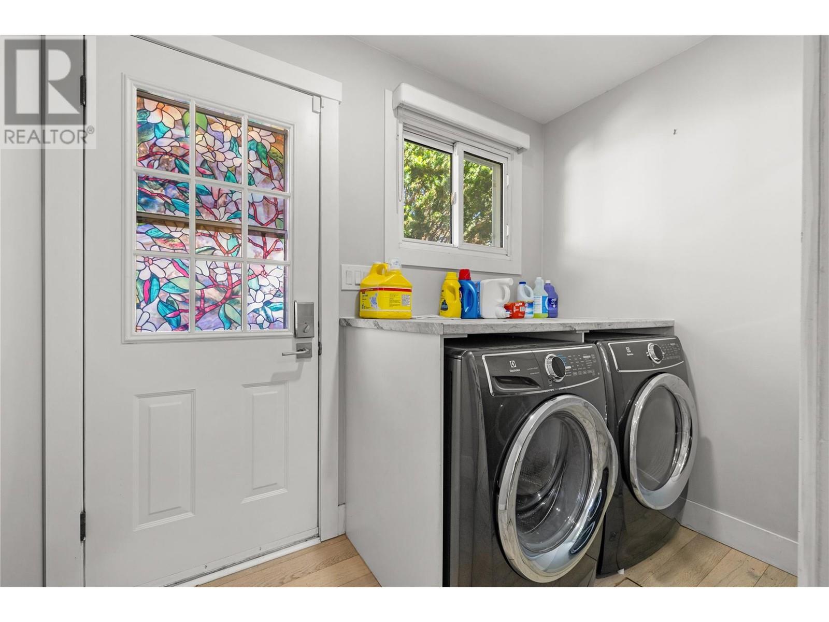Renovated from top to bottom, this open-concept 3-bed, 2-bath home sits in a quiet cul-de-sac just steps from beaches, parks, and shops. Enjoy a fully modernized interior with granite countertops, high-end appliances, marble-tiled ensuite, and a chef-style kitchen. The primary suite features a large lighted closet and spa-inspired bathroom. Outside, a professionally landscaped yard offers a private retreat with a new 2-tier deck, fire pit, flowers, ambient lighting, and a brand-new swim spa + Jacuzzi. The carport, long driveway, and detached workshop provide ample storage and parking—even for a boat. Ideal for outdoor living, with easy access to dog parks, gyms, pools, schools, and so much more! Quiet, family-friendly, and walkable—this is Lower Mission living at its best! (id:56537)
Contact Don Rae 250-864-7337 the experienced condo specialist that knows Single Family. Outside the Okanagan? Call toll free 1-877-700-6688
Amenities Nearby : -
Access : -
Appliances Inc : -
Community Features : -
Features : Central island, Balcony
Structures : -
Total Parking Spaces : -
View : -
Waterfront : -
Architecture Style : Other
Bathrooms (Partial) : 0
Cooling : Central air conditioning
Fire Protection : -
Fireplace Fuel : -
Fireplace Type : -
Floor Space : -
Flooring : Hardwood, Tile
Foundation Type : -
Heating Fuel : -
Heating Type : Forced air, See remarks
Roof Style : Unknown
Roofing Material : Asphalt shingle
Sewer : Municipal sewage system
Utility Water : Municipal water
Storage
: 6'10'' x 8'
Family room
: 19'1'' x 11'9''
Bedroom
: 12'8'' x 7'4''
Full bathroom
: 7'3'' x 7'5''
Primary Bedroom
: 13'11'' x 11'9''
Full ensuite bathroom
: 5'1'' x 13'3''
Bedroom
: 9'3'' x 11'3''
Laundry room
: 8'4'' x 7'9''
Kitchen
: 14'1'' x 11'4''
Dining room
: 6'11'' x 11'4''
Living room
: 18'6'' x 13'


