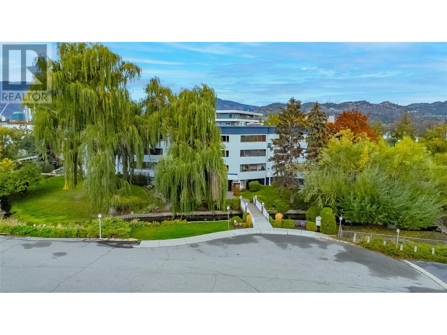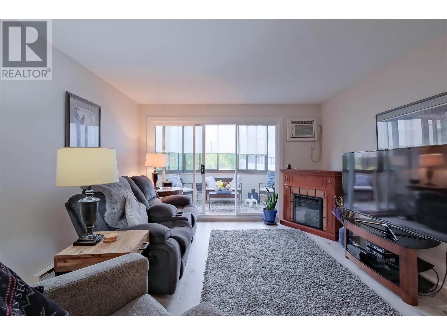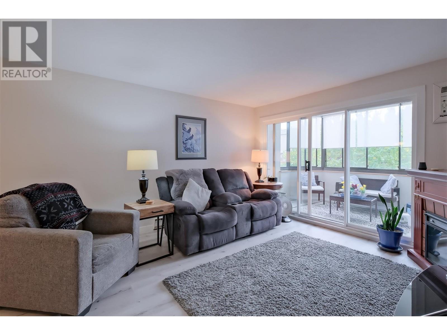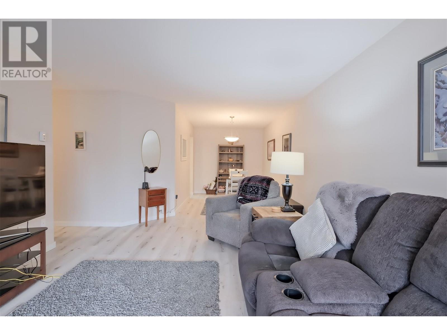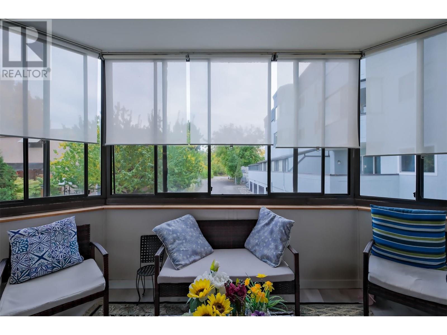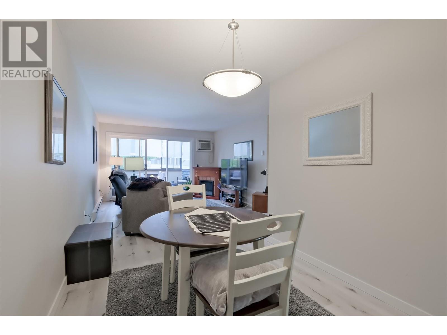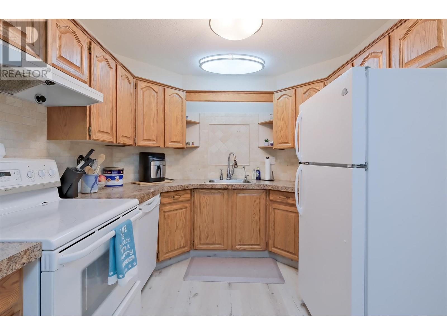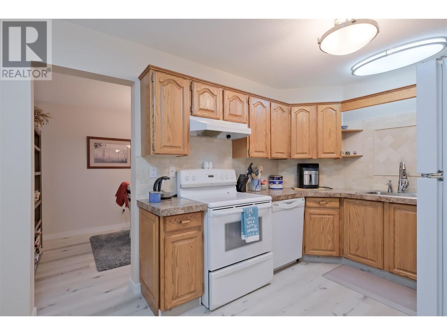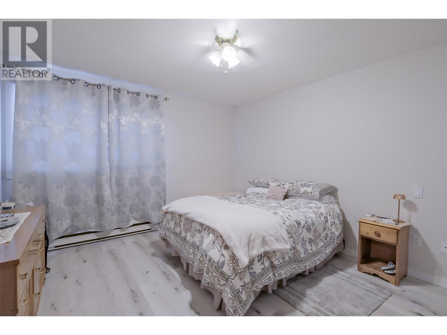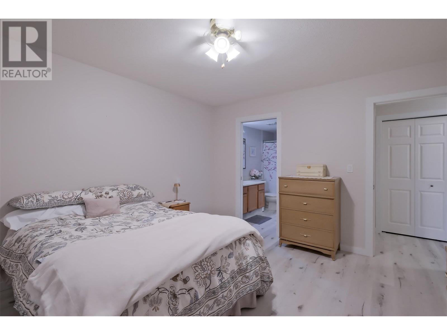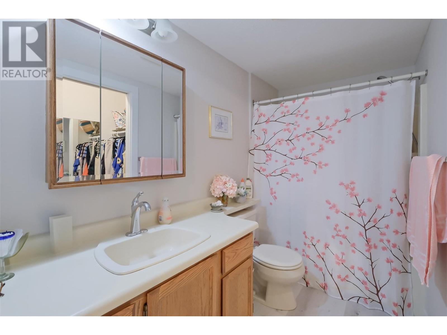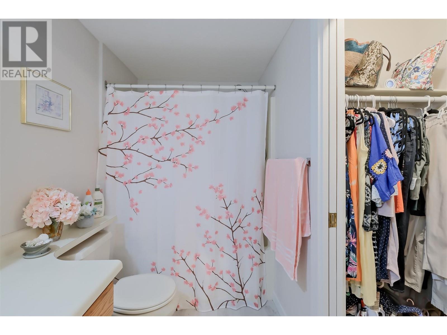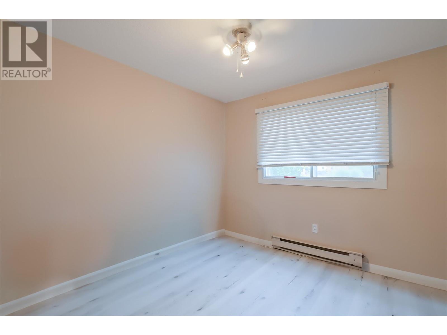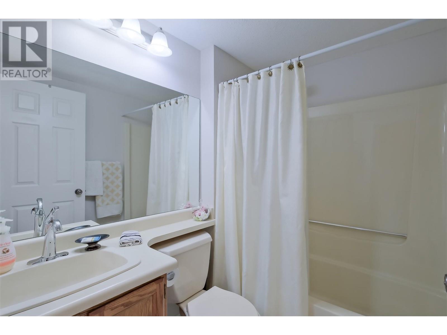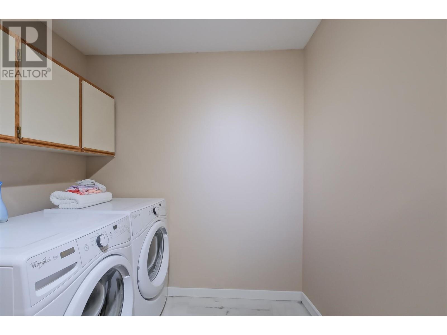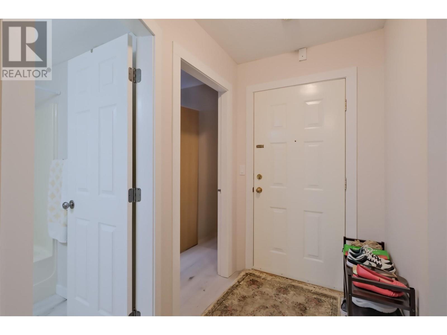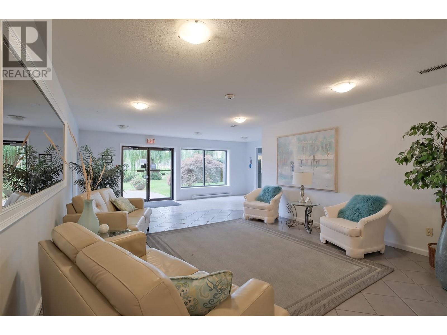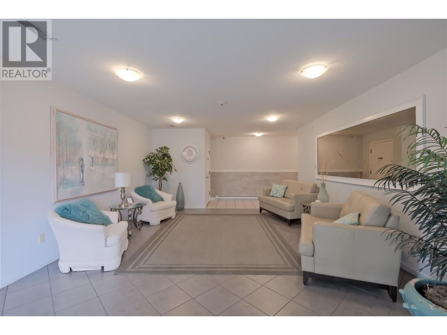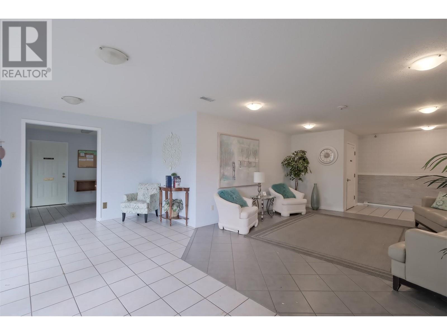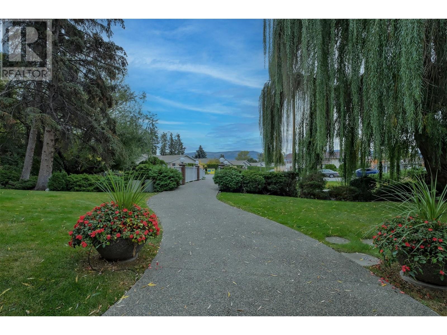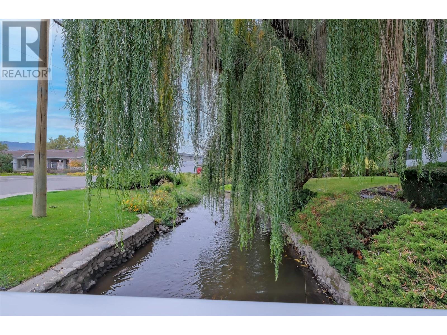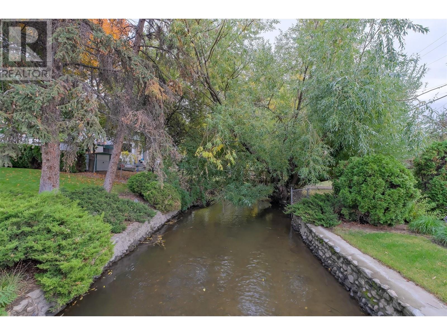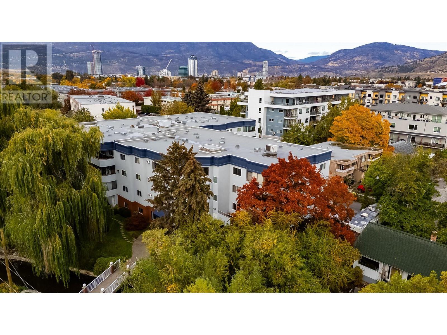Welcome to this well-maintained 2 bed, 2 bath condo located in a peaceful 55+ building. This lovely east-facing unit is quiet and complete with a cozy sunroom that's perfect for morning coffee. Inside, you’ll find a designated laundry room and ample storage for your convenience. The building is surrounded by beautifully landscaped, mature greenery, creating a park-like atmosphere for residents. It’s ideally located close to all the essentials – just minutes from Capri Mall, local parks, shopping, and the hospital. Building amenities include a meeting room, pool table, and a workshop for your projects. Recent upgrades include a newer roof and fresh paint, ensuring a well-cared-for community. One underground parking stall is included for added security. No pets permitted. If you’re looking for a comfortable, low-maintenance lifestyle in a prime location, this condo is a must-see! (id:56537)
Contact Don Rae 250-864-7337 the experienced condo specialist that knows Woodbridge Place. Outside the Okanagan? Call toll free 1-877-700-6688
Amenities Nearby : Park, Recreation, Shopping
Access : -
Appliances Inc : Refrigerator, Dishwasher, Dryer, Range - Electric, Washer
Community Features : Adult Oriented, Pets not Allowed, Seniors Oriented
Features : -
Structures : -
Total Parking Spaces : 1
View : -
Waterfront : Waterfront on creek
Architecture Style : Ranch
Bathrooms (Partial) : 0
Cooling : Wall unit
Fire Protection : -
Fireplace Fuel : -
Fireplace Type : -
Floor Space : -
Flooring : -
Foundation Type : -
Heating Fuel : Electric
Heating Type : Baseboard heaters
Roof Style : Unknown
Roofing Material : Tar & gravel
Sewer : Municipal sewage system
Utility Water : Municipal water
Living room
: 12'7'' x 16'2''
Sunroom
: 12'10'' x 6'8''
Laundry room
: 12'0'' x 7'4''
Full bathroom
: 7'6'' x 5'8''
4pc Ensuite bath
: 4'11'' x 9'5''
Bedroom
: 10'1'' x 13'2''
Primary Bedroom
: 11'11'' x 13'3''
Kitchen
: 8'11'' x 13'11''
Dining room
: 8'5'' x 10'10''


