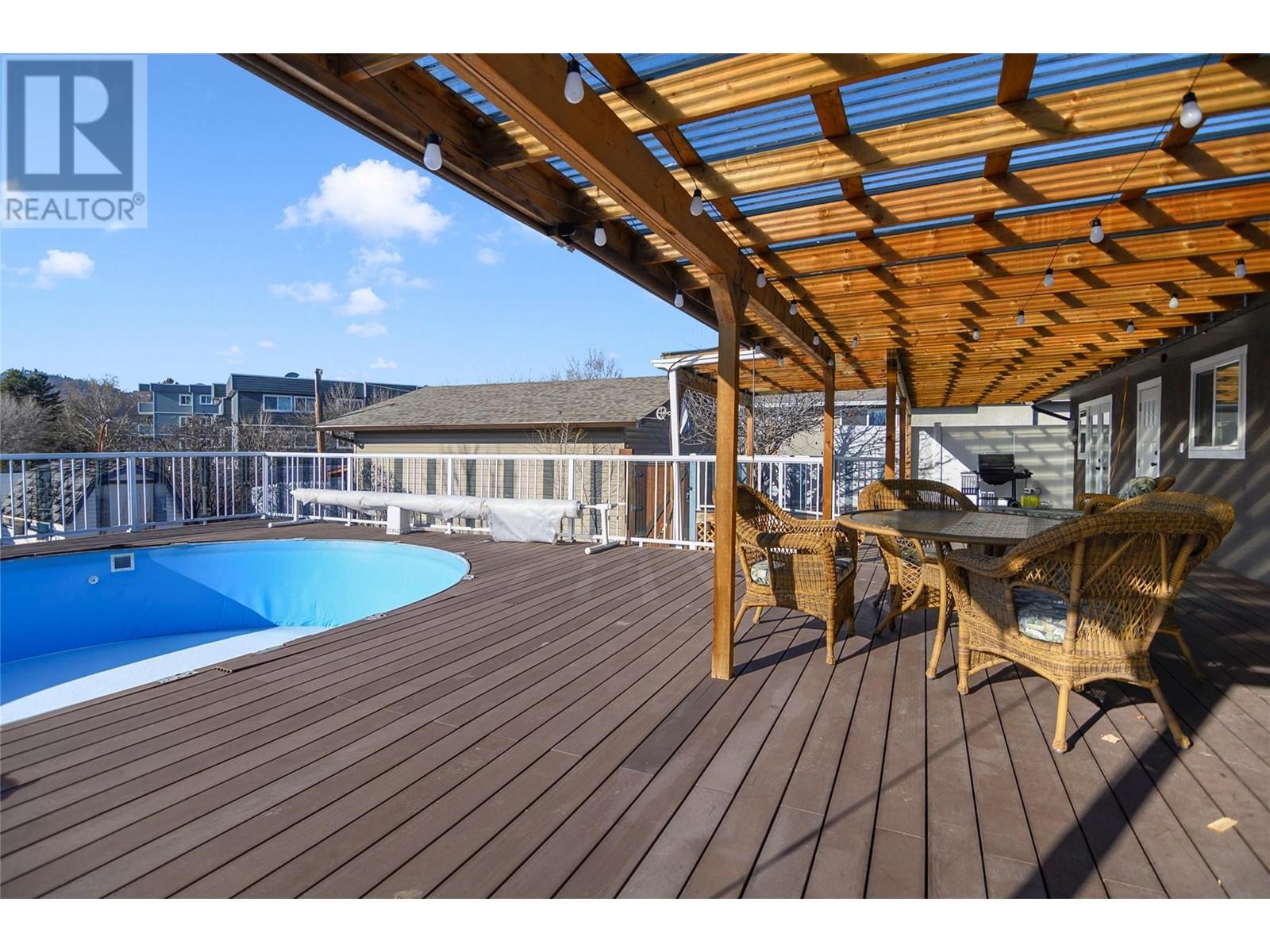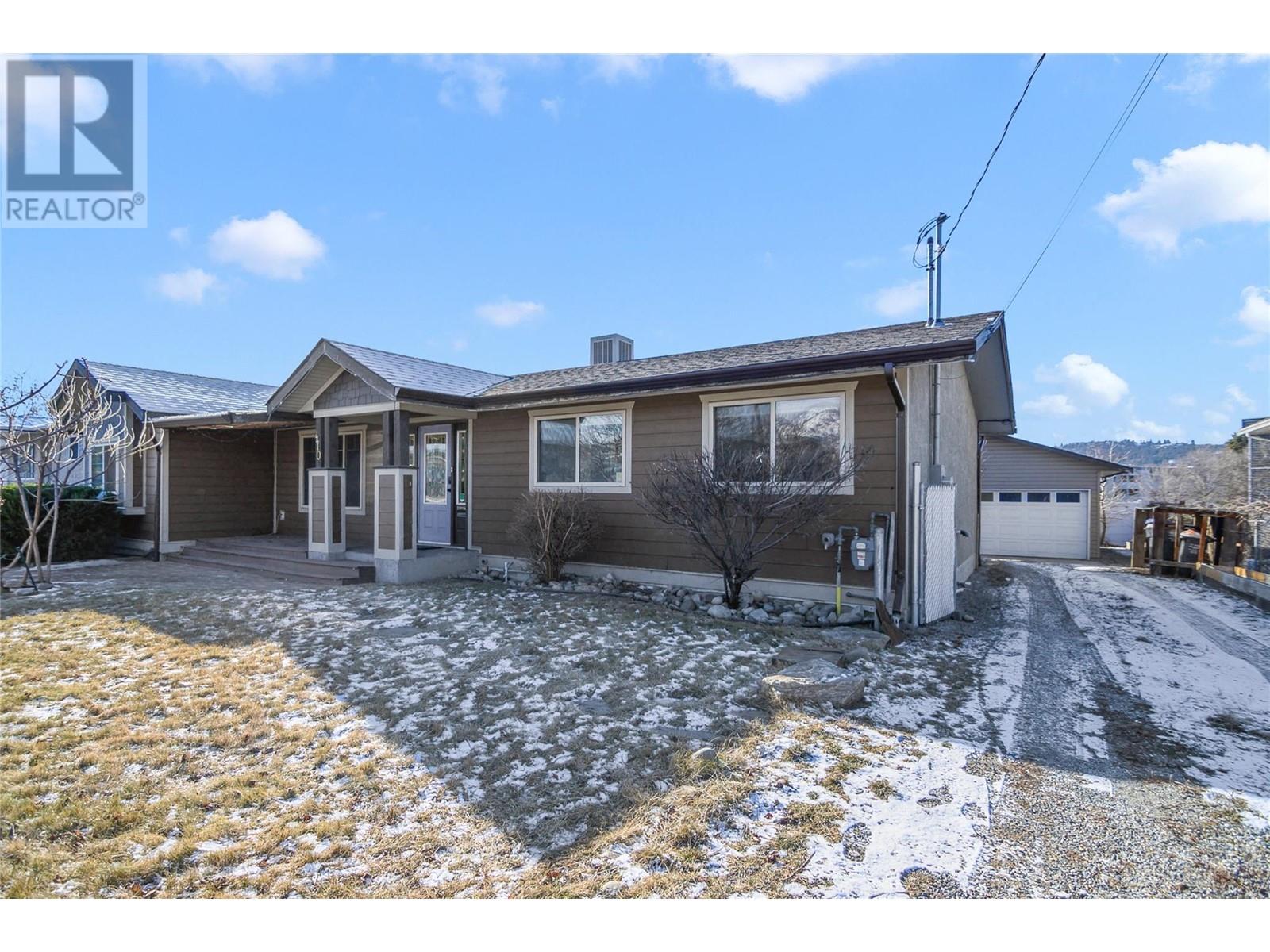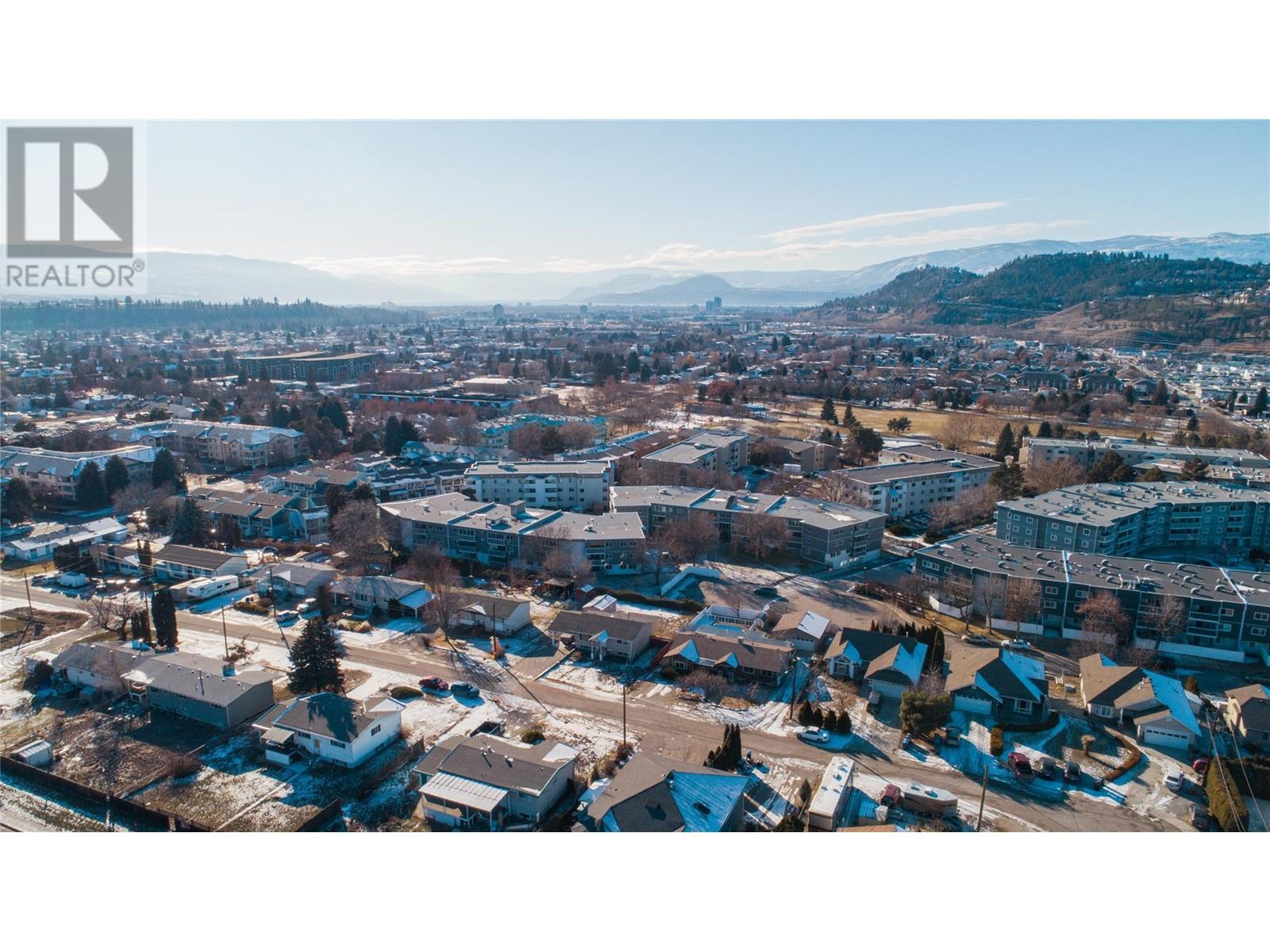A hidden gem on a quiet street in central Rutland with no immediate backyard neighbors. This five-bedroom home features a primary bedroom with an ensuite, plus two additional bathrooms. The fully fenced yard and massive deck with a built-in pool make it perfect for entertaining and soaking up the sun. Mature cherry and peach trees produce fruit in the summer, complemented by a beautiful Japanese maple and other mature trees throughout the property. The oversized double garage offers built-in workshop space and shelving, plus lots of parking - including room for an RV. Steps from Ben Lee Park with its waterpark, walking track, horseshoes, and skateboard park. Located in a great school catchment: Belgo Elementary, Springvalley, and Rutland High. Just 10 minutes to the airport or downtown. With UC4 zoning, this is an excellent investment property and ideal for families, remote workers, first-time or last-time buyers, and investors. (id:56537)
Contact Don Rae 250-864-7337 the experienced condo specialist that knows Single Family. Outside the Okanagan? Call toll free 1-877-700-6688
Amenities Nearby : Park, Recreation, Schools, Shopping
Access : Easy access
Appliances Inc : Refrigerator, Dishwasher, Dryer, Range - Gas, Washer
Community Features : Family Oriented
Features : Level lot, Central island
Structures : -
Total Parking Spaces : 7
View : -
Waterfront : Waterfront on pond
Architecture Style : Ranch
Bathrooms (Partial) : 1
Cooling : Central air conditioning
Fire Protection : -
Fireplace Fuel : -
Fireplace Type : Free Standing Metal,Unknown
Floor Space : -
Flooring : Laminate
Foundation Type : -
Heating Fuel : -
Heating Type : Forced air, See remarks
Roof Style : Unknown
Roofing Material : Asphalt shingle
Sewer : Municipal sewage system
Utility Water : Municipal water
Dining room
: 13'4'' x 11'
Kitchen
: 13'4'' x 12'8''
Living room
: 12'0'' x 14'1''
Foyer
: 8' x 6'1''
3pc Bathroom
: 8'1'' x 5'8''
Bedroom
: 11'2'' x 12'1''
4pc Bathroom
: 7'9'' x 8'8''
Bedroom
: 15'10'' x 12'2''
Bedroom
: 8'6'' x 9'1''
Bedroom
: 12'0'' x 9'
2pc Ensuite bath
: 4'6'' x 5'8''
Primary Bedroom
: 13' x 13'

















































































