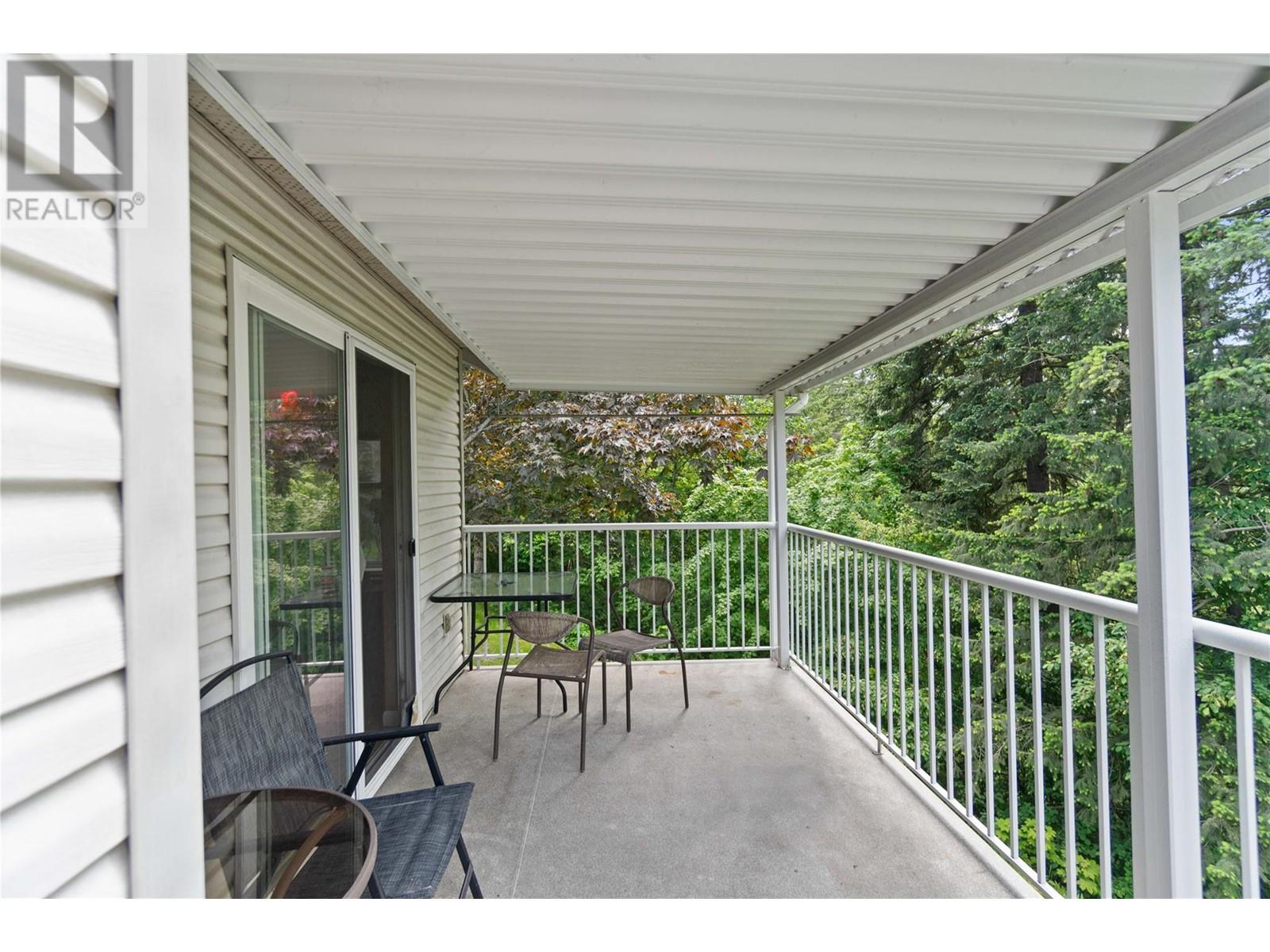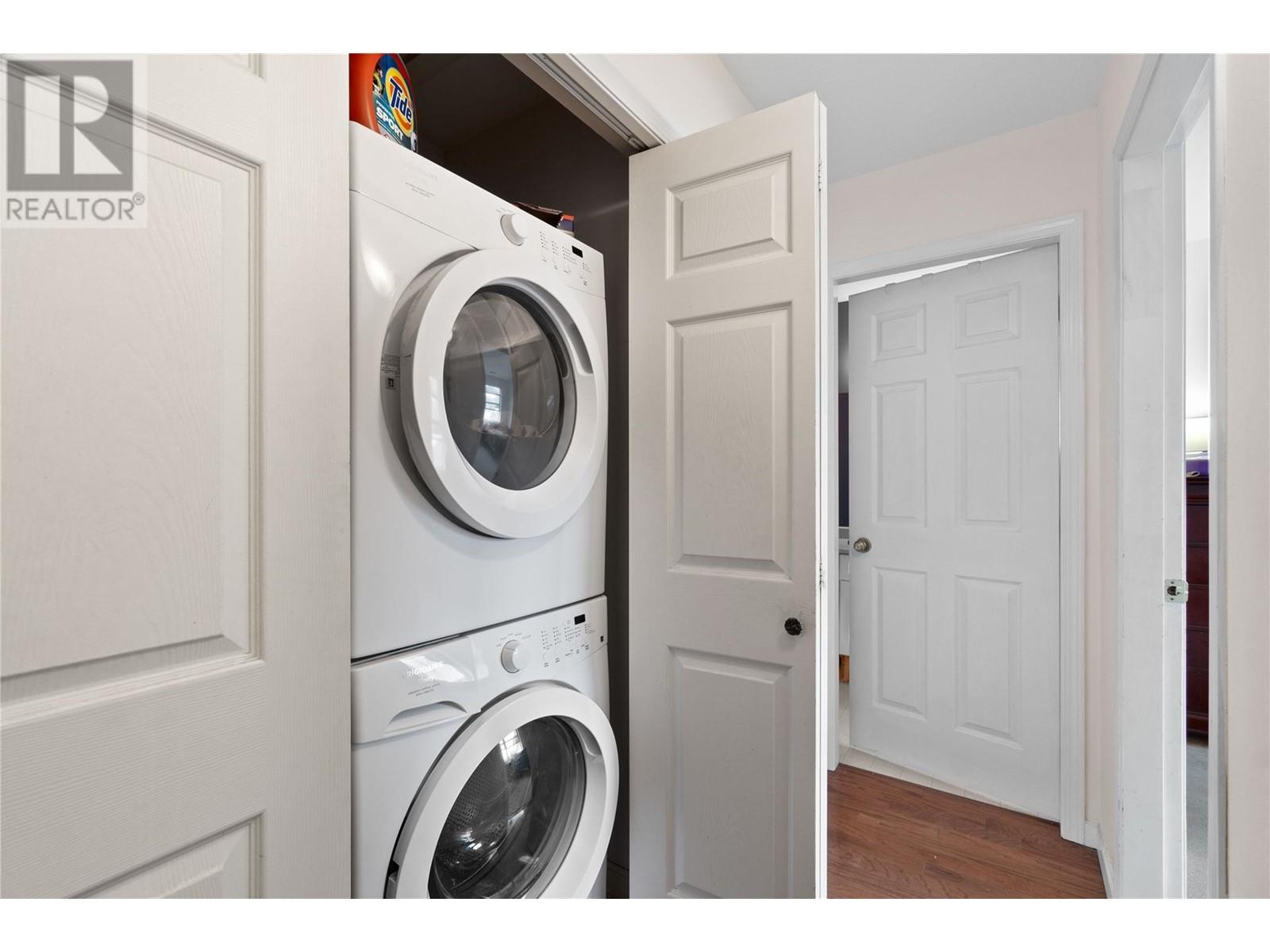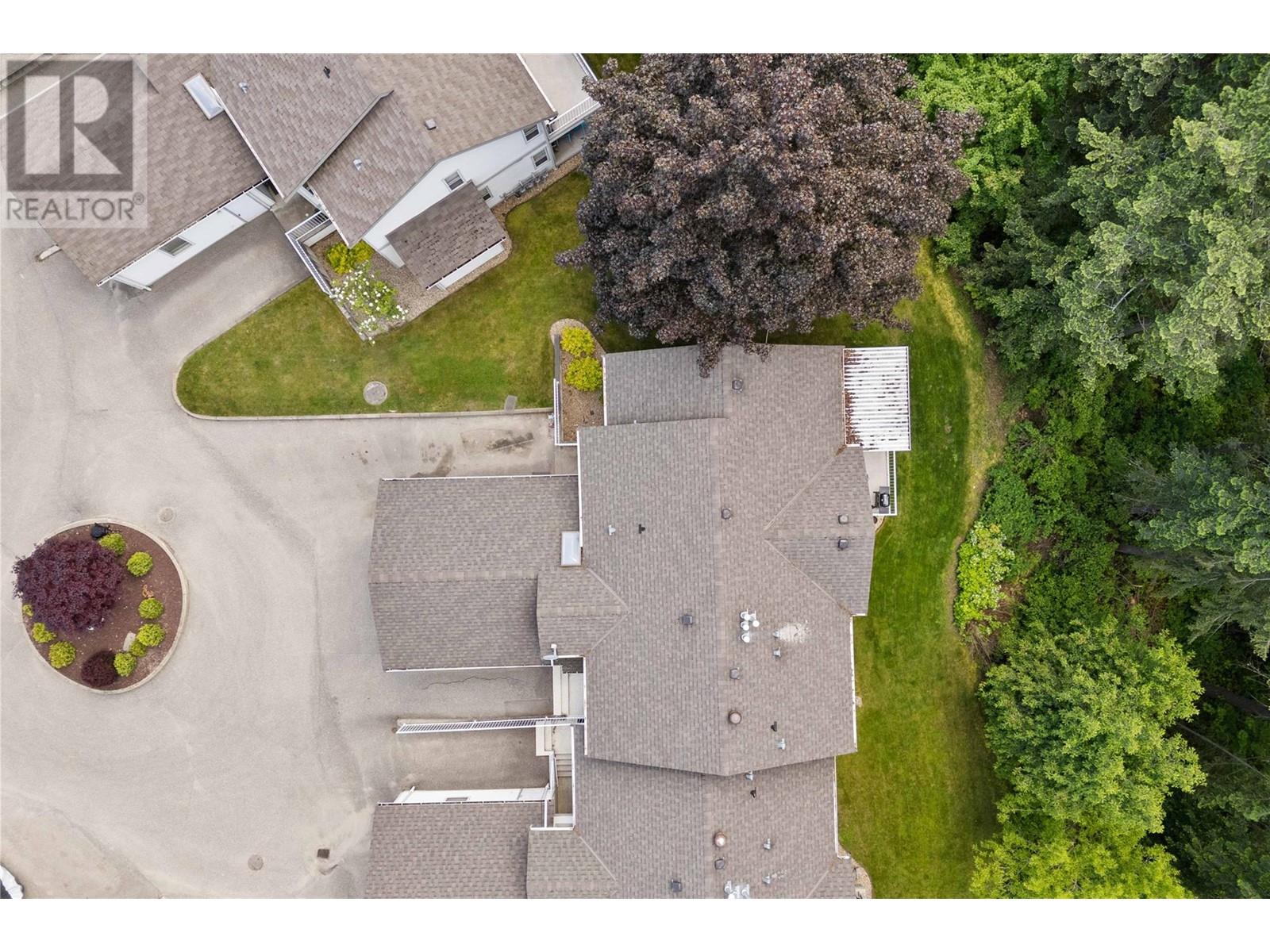Description
AFFORDABLE.......If you're looking for an investment, retirement or first time home buyer, look no further. Hurry to this 3 bedroom, 2 bath, upper floor unit in Bayview. Features include a foyer with closet, white galley kitchen with lots of cabinetry with adjoining eating area or room for a desk, open concept living room/dining with vaulted ceiling, gas fireplace, and access onto the partially covered deck that overlooks a green belt. Primary bedroom has double mirrored closet doors leading to the ensuite & access to the deck to enjoy quiet time looking out into the trees. The second bedroom has a door directly into the main bath & don't forget there is a third bedroom, so much space. This home has an amazing floor plan & with some updating, you can enjoy a beautiful home with your own personal touches. Single car garage with storage area plus open parking stall. It is such an awesome location being close to downtown and within easy access to parks, schools, walking trails, Shaw Center, and the SASCU rec center. (id:56537)













































































































