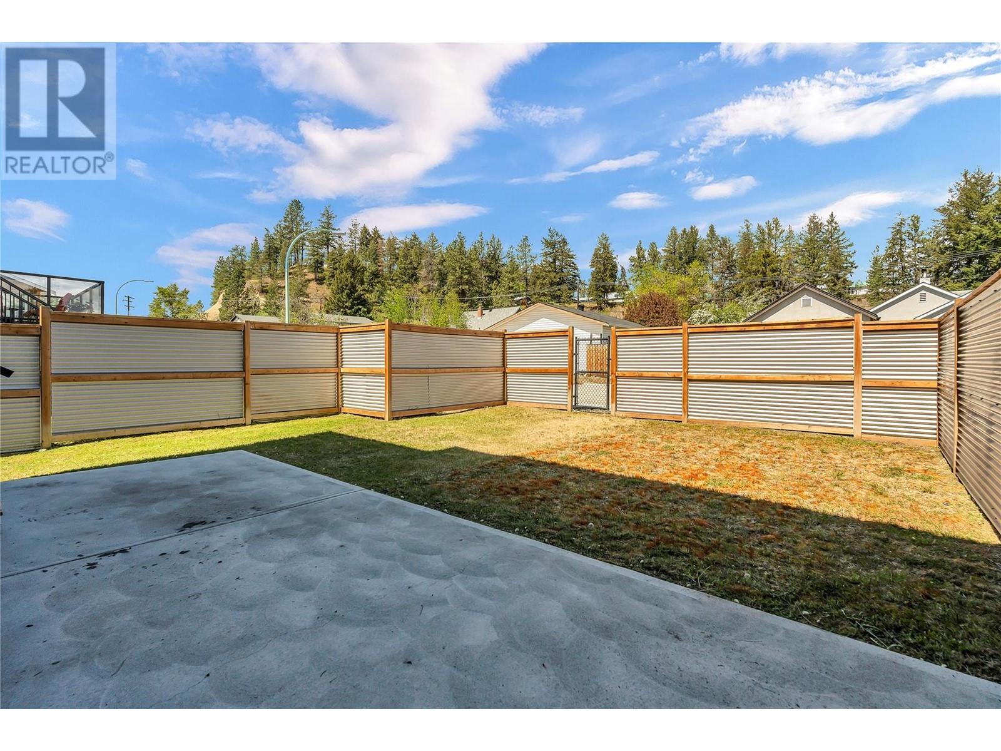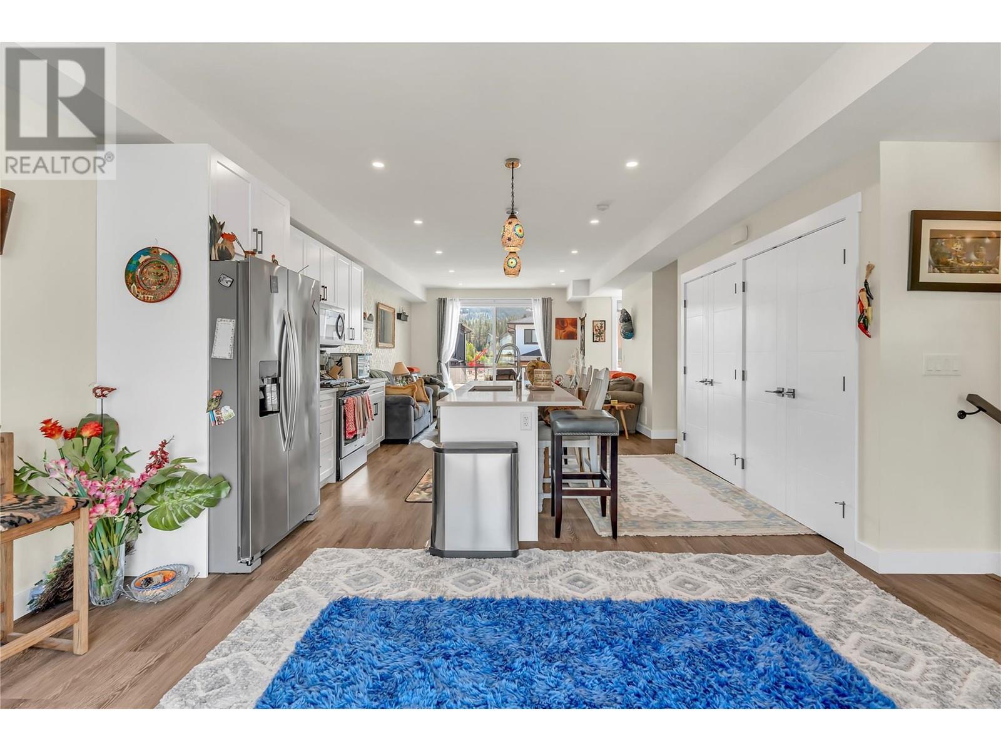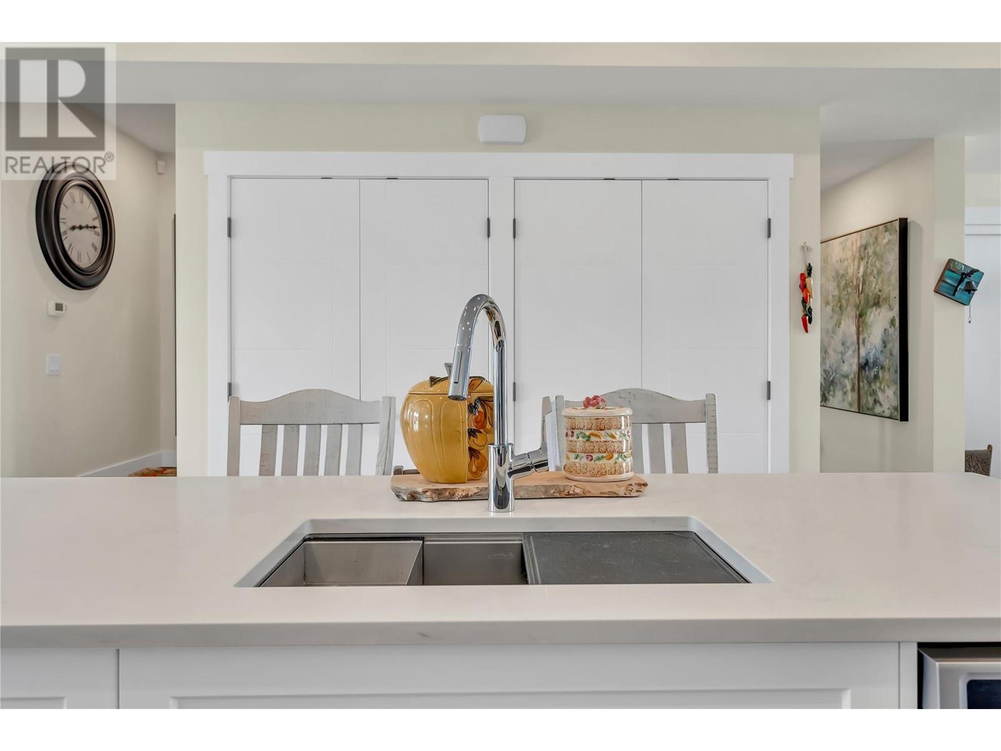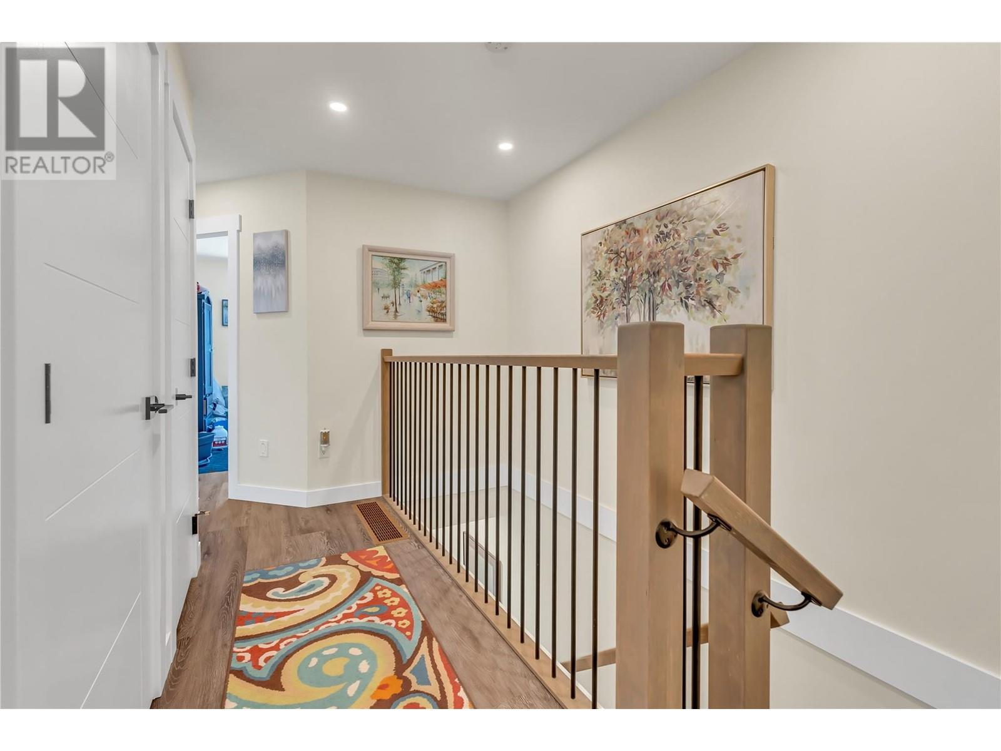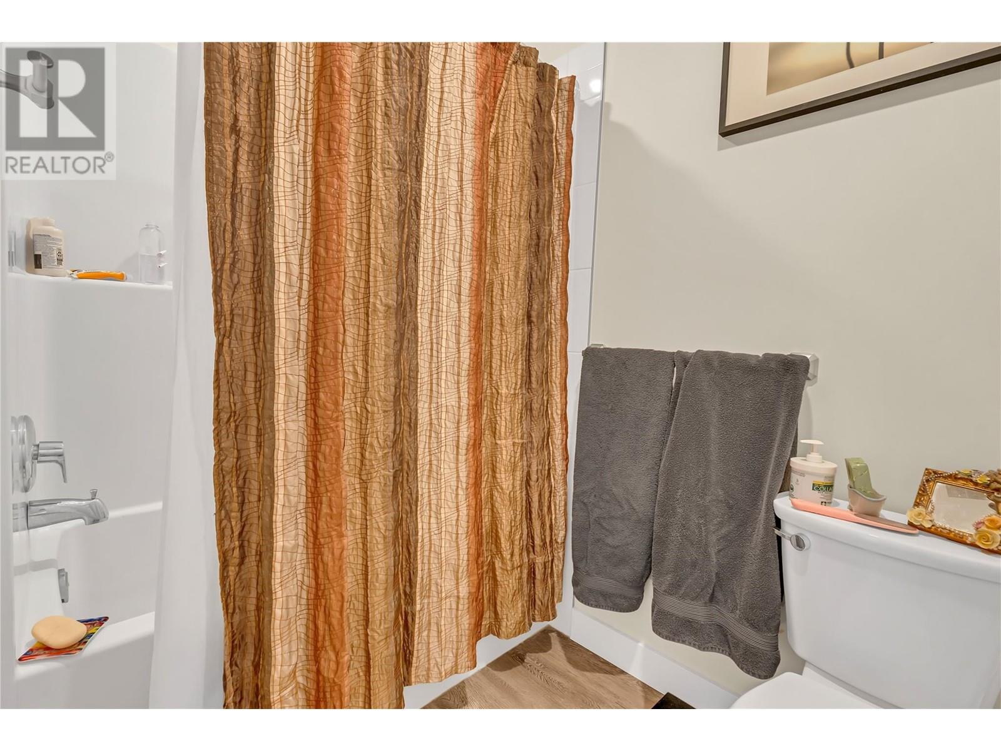Stylish 3-bedroom townhouse in sought after Old Brewery Heights. Welcome to this beautifully appointed 3-bedroom 2.5-bathroom townhome nestled in the Old Brewery Heights subdivision. Offering modern design, functional space, and an unbeatable location, this home is perfect for families, professionals, or investors alike. Step inside to find an open concept main floor featuring gorgeous quartz countertops, higher end appliances, and sleek finishes throughout. The spacious kitchen flows seamlessly into the dining and living areas, creating an ideal space for entertaining or relaxing at home. Upstairs you'll find three comfortable bedrooms, including a generous master suite with a private ensuite and ample closet space. The lower level includes a bonus room and a great garage space. Enjoy the outdoors in your fully fenced yard offering privacy and space for kids. Strata fees are $208.01 covering insurance, contingency fees, garbage and road maintenance. Don't miss your chance to own in one of the area's most charming communities. Book your private showing today. (id:56537)
Contact Don Rae 250-864-7337 the experienced condo specialist that knows Old Brewery Heights. Outside the Okanagan? Call toll free 1-877-700-6688
Amenities Nearby : Schools, Shopping
Access : -
Appliances Inc : Refrigerator, Dishwasher, Range - Gas, Washer/Dryer Stack-Up
Community Features : Family Oriented, Pet Restrictions
Features : Central island, Balcony, One Balcony
Structures : -
Total Parking Spaces : 1
View : -
Waterfront : -
Architecture Style : Other
Bathrooms (Partial) : 1
Cooling : Central air conditioning
Fire Protection : -
Fireplace Fuel : -
Fireplace Type : -
Floor Space : -
Flooring : Vinyl
Foundation Type : -
Heating Fuel : -
Heating Type : Forced air, See remarks
Roof Style : Unknown
Roofing Material : Asphalt shingle
Sewer : Municipal sewage system
Utility Water : Municipal water
Bedroom
: 10'2'' x 12'
Bedroom
: 10' x 10'
Full ensuite bathroom
: 7'5'' x 8'2''
Primary Bedroom
: 12'10'' x 12'10''
Utility room
: 6'7'' x 5'6''
Other
: 12'9'' x 14'3''
Partial bathroom
: Measurements not available
Dining room
: 11'10'' x 11'10''
Living room
: 12'10'' x 15'
Kitchen
: 11'10'' x 11'8''
Full bathroom
: Measurements not available





