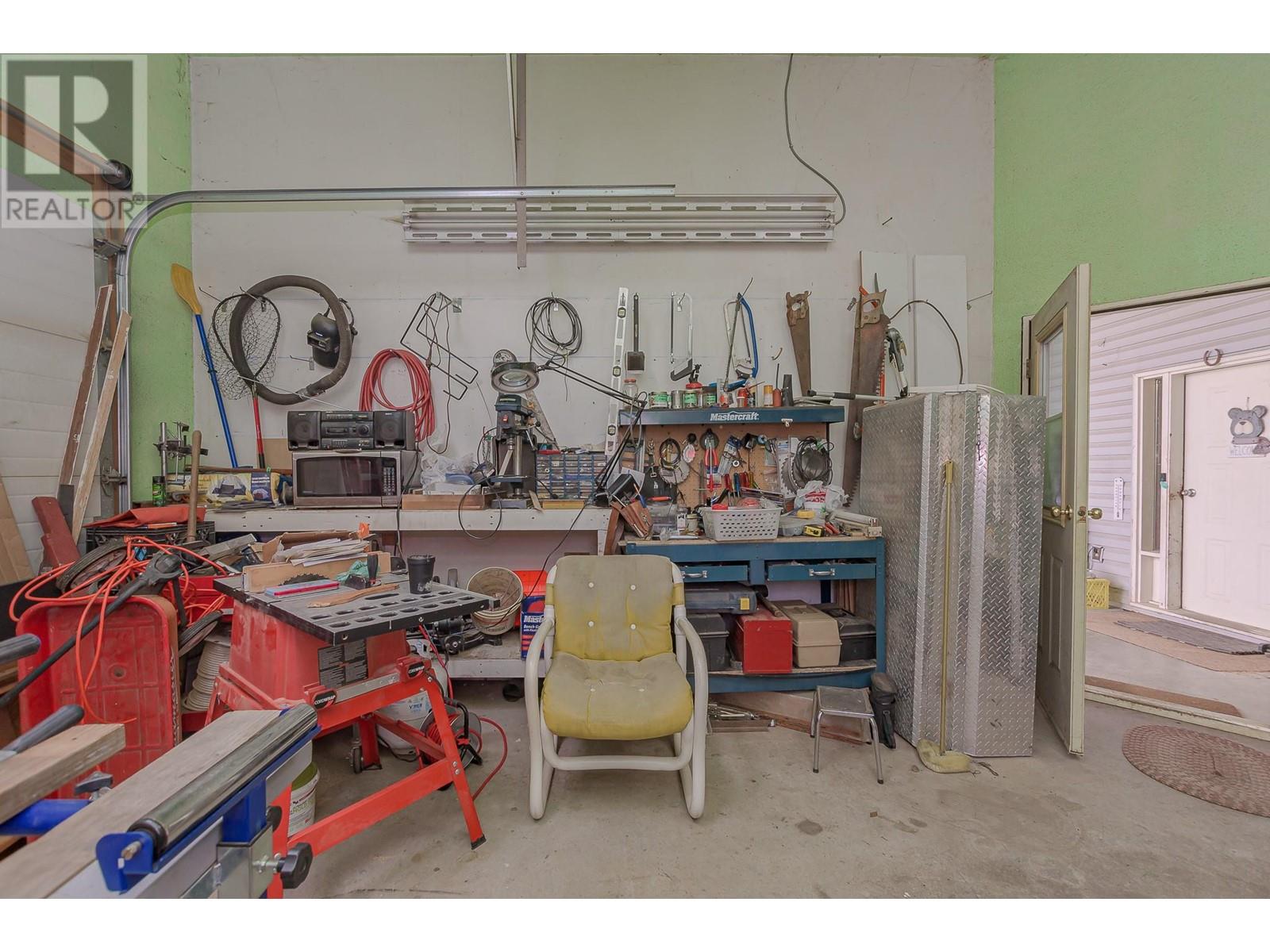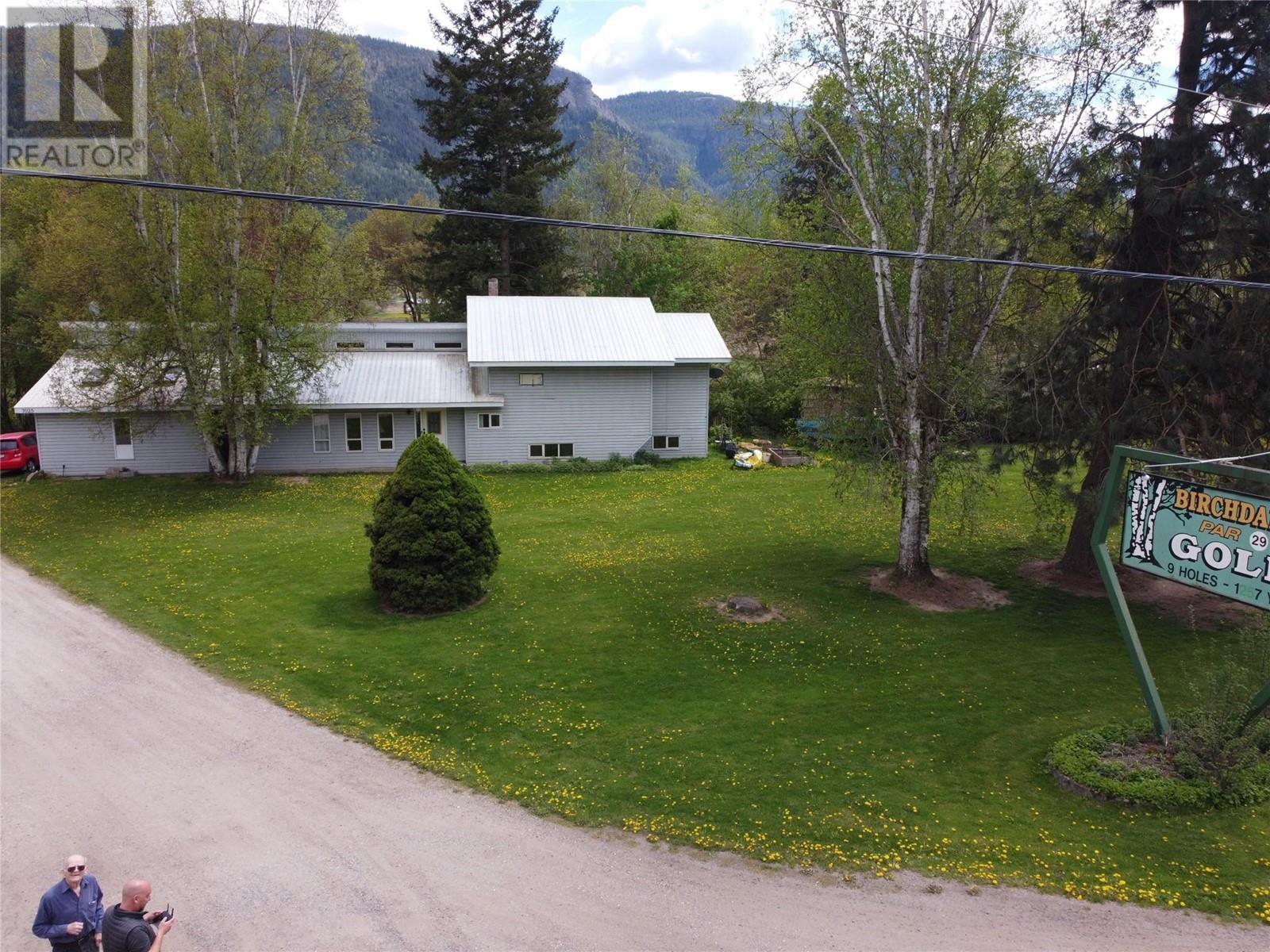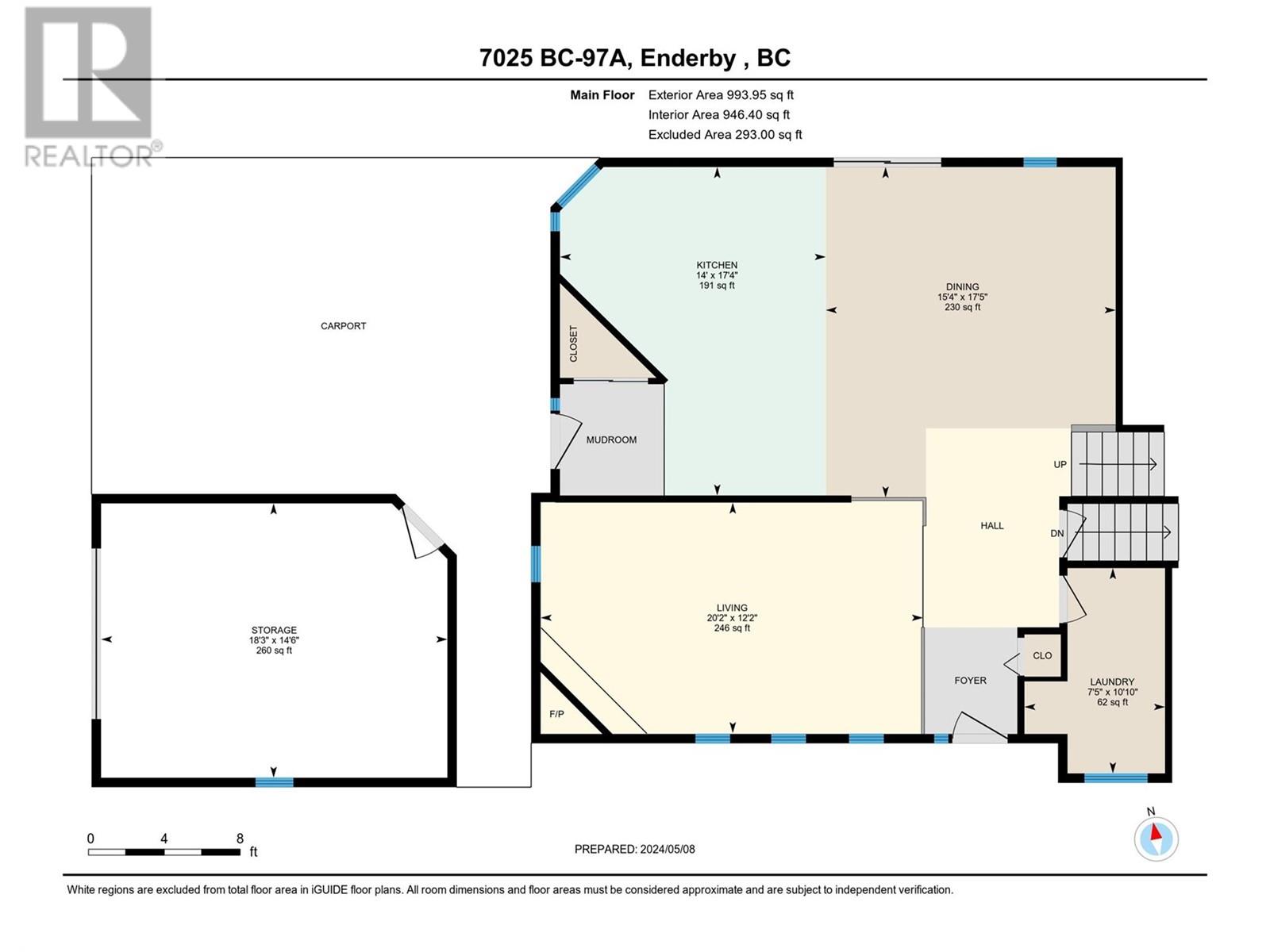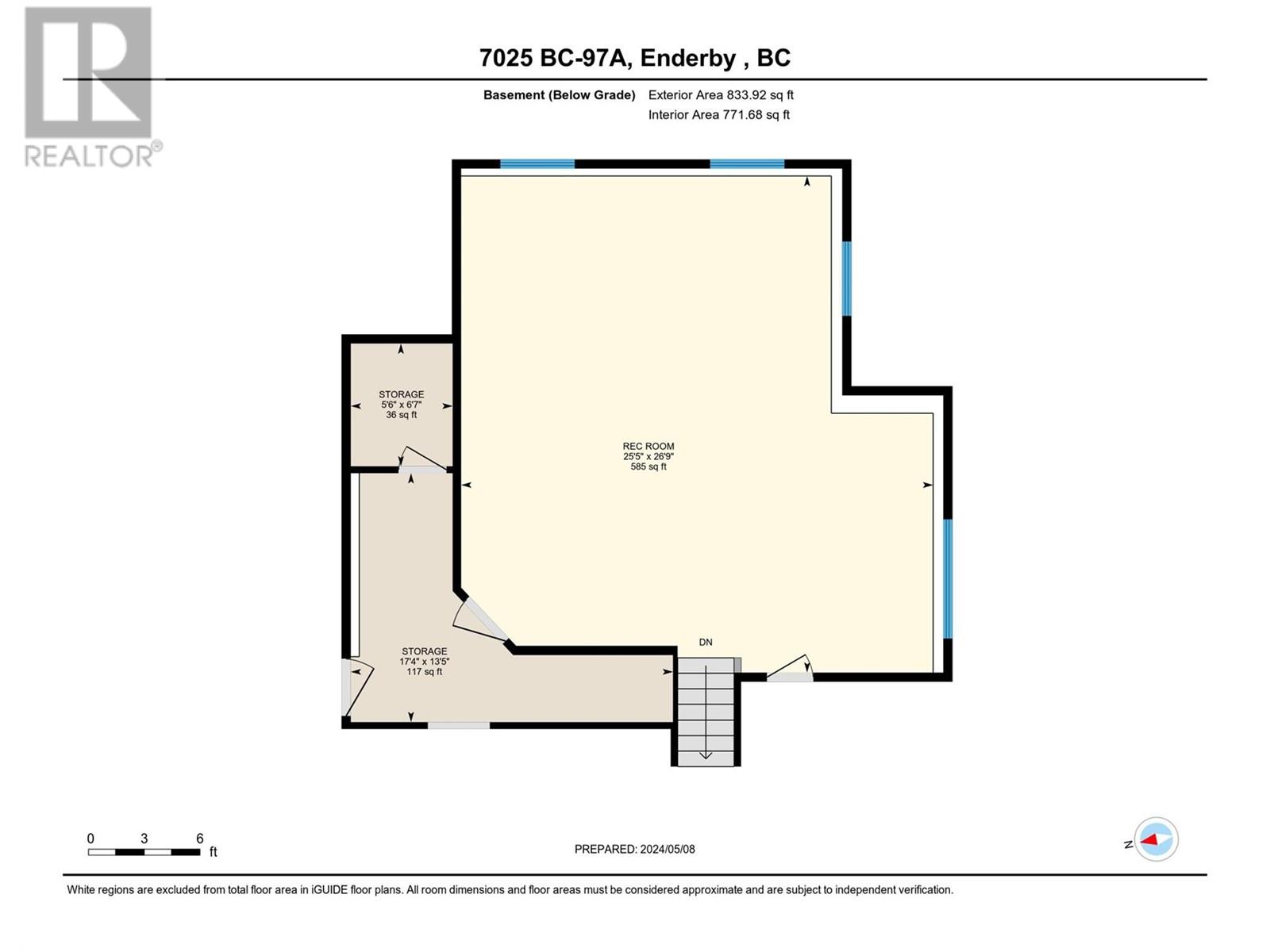Description
Welcome to your spacious retreat in Grindrod, nestled on a sprawling 0.79-acre lot adjacent to the Birchdale Golf Course. This expansive property offers abundant space both indoors and outdoors, perfect for enjoying the tranquil surroundings. The 2,535 square foot, 3-level split home features a versatile layout with 4 generously sized bedrooms and 2 full bathrooms on the upper floor, providing ample accommodation for the whole family. On the main floor, you'll find an inviting open-concept kitchen, recently remodeled to offer modern convenience and style. The adjacent sunken living room boasts a cozy electric fireplace, creating the perfect ambiance for relaxation and gatherings. Downstairs, the basement offers a huge rec room and plenty of storage areas, providing additional space for entertainment and organization. Recent updates to the home include laminate flooring, a remodeled main bathroom, and the addition of a heat pump, and central air conditioning, ensuring comfort and efficiency year-round. Outside, the large flat property offers endless possibilities for outdoor enjoyment and recreation. Whether you're gardening, playing sports, or simply relaxing in the fresh air, this expansive yard provides the perfect backdrop for your lifestyle. Don't miss out on this opportunity to own a spacious home in a desirable location with recent updates and plenty of room to grow. Schedule your viewing today and make this Grindrod gem your own! (id:56537)

































































































































