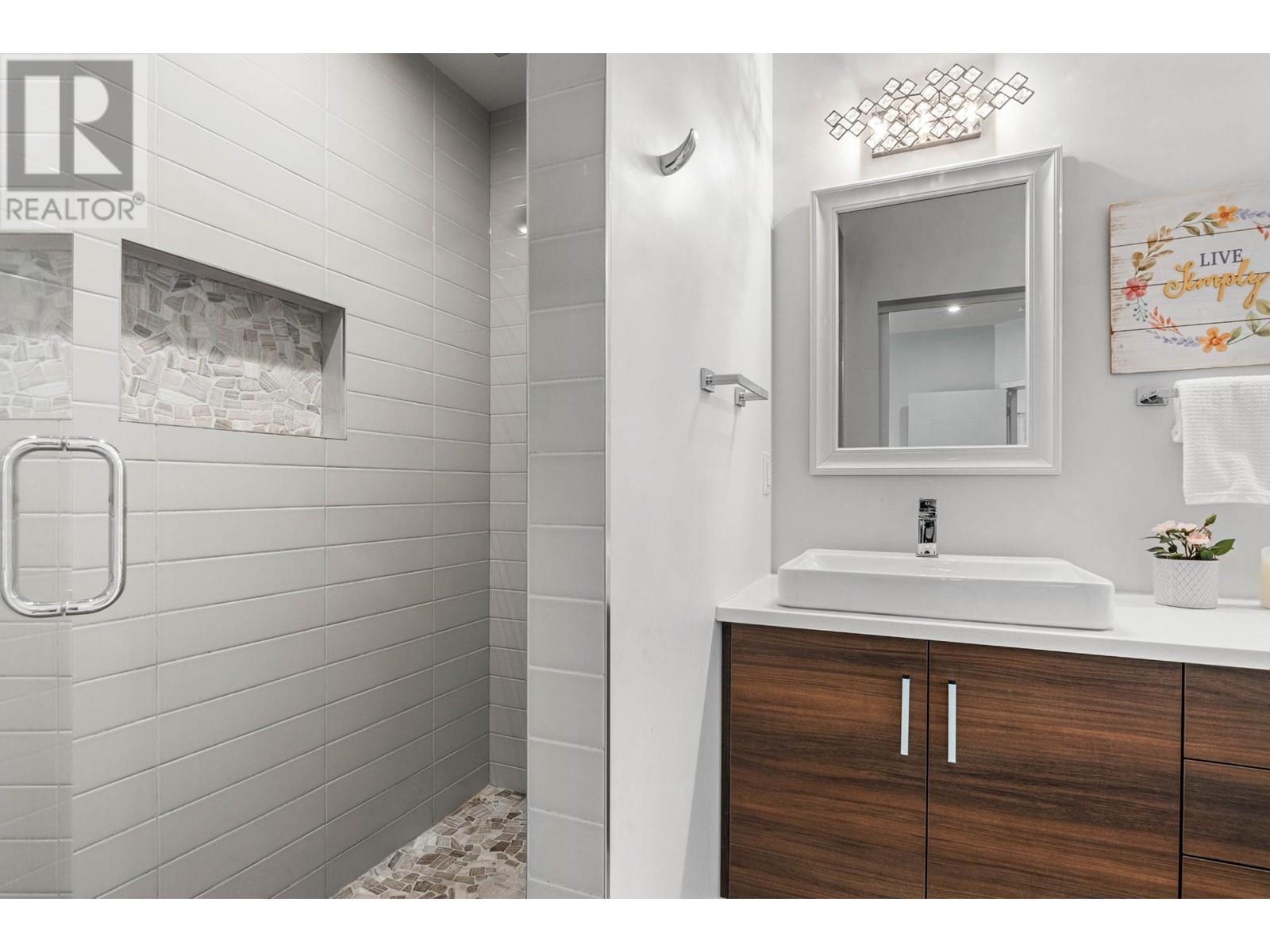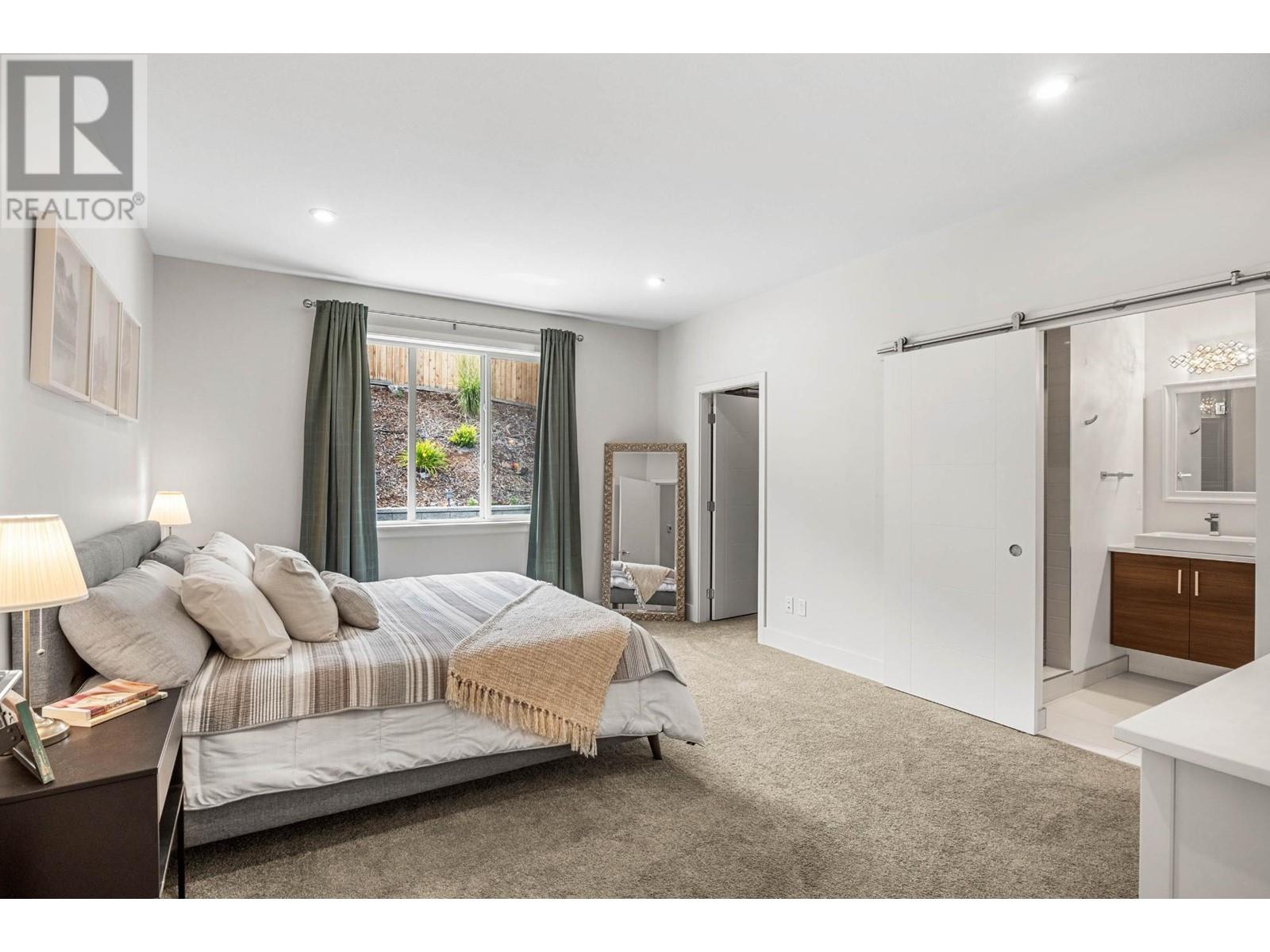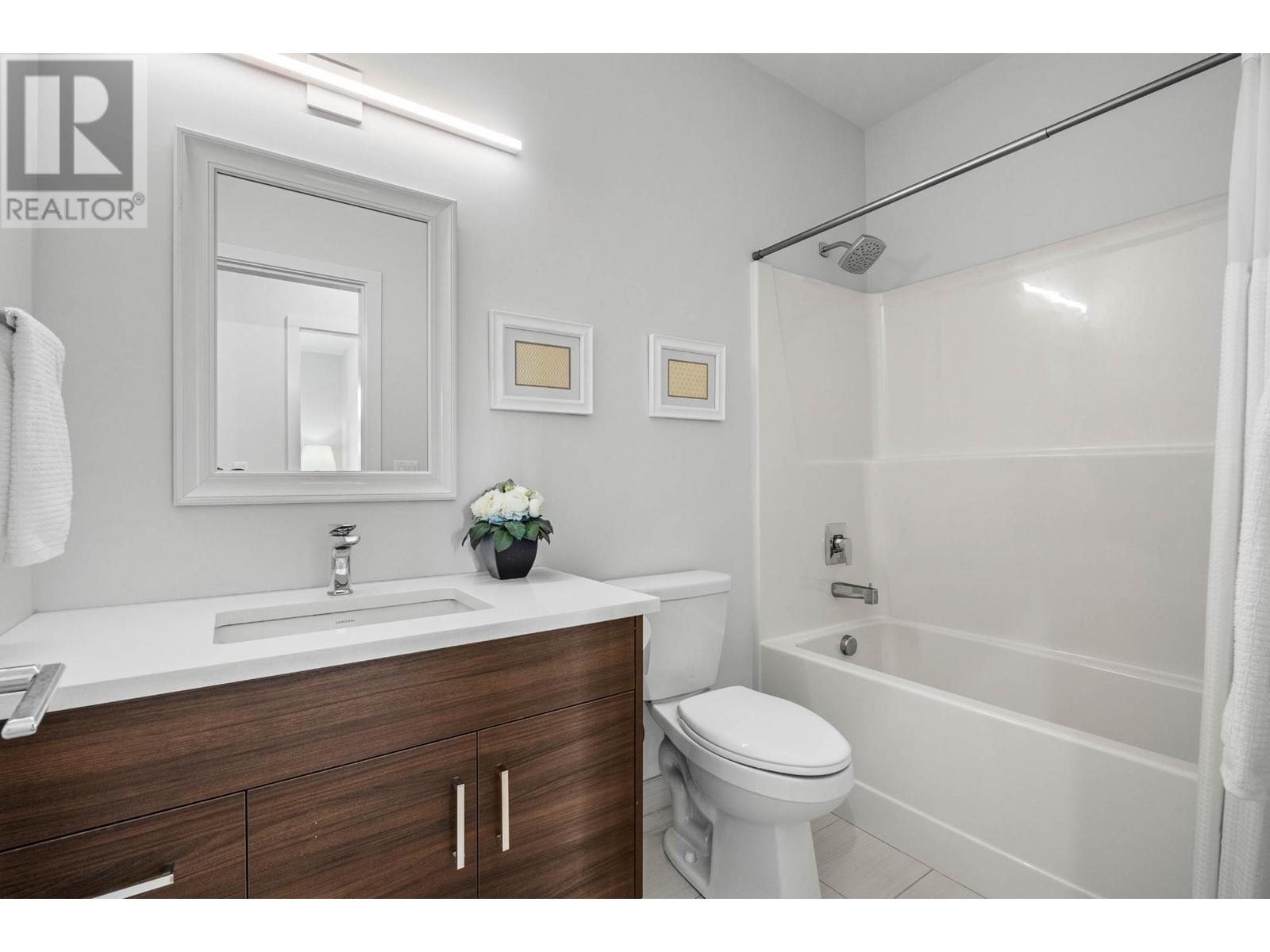3+2 bedroom and 3 full bath contemporary style home (year built: 2017) in the sought-after community of Juniper West. This 5-bedroom residence has modern high-end finishes and functional layout throughout. Upper level offers open concept: gorgeous kitchen w/huge island and quartz countertop, spacious living room w/dining room that leads right to the walk out back yard. Master suite (17x13) w/WI closet & spa-like 5 pc ensuite. Two more bedrooms. Huge windows throughout brings in loads of natural light. Lower level offers two bedrooms (currently one is used as office and the other used as exercise room), spacious rec room space with roughed in plumbing for wet bar if desired. Extra sports gear or bike storage room off 2 car garage (23x22). Fully fenced yard and terraced, low maintenance back yard w/hot tub. Enjoy all the amenities that Juniper West offers: hiking/biking trails, dog parks, daycare, store, close to transit and schools. Great curb appeal. UG sprinklers. (id:56537)
Contact Don Rae 250-864-7337 the experienced condo specialist that knows Single Family. Outside the Okanagan? Call toll free 1-877-700-6688
Amenities Nearby : Recreation
Access : -
Appliances Inc : Microwave
Community Features : Family Oriented
Features : Level lot
Structures : -
Total Parking Spaces : 2
View : -
Waterfront : -
Architecture Style : -
Bathrooms (Partial) : 0
Cooling : Central air conditioning
Fire Protection : Security system
Fireplace Fuel : -
Fireplace Type : -
Floor Space : -
Flooring : Mixed Flooring
Foundation Type : -
Heating Fuel : -
Heating Type : Forced air, See remarks
Roof Style : Unknown
Roofing Material : Asphalt shingle
Sewer : Municipal sewage system
Utility Water : Municipal water
Workshop
: 14'6'' x 11'6''
Den
: 10'0'' x 12'6''
Recreation room
: 18'10'' x 17'0''
Bedroom
: 11'0'' x 13'6''
4pc Bathroom
: Measurements not available
Bedroom
: 10'0'' x 13'0''
Bedroom
: 10'8'' x 11'10''
Primary Bedroom
: 13'0'' x 17'0''
Kitchen
: 17'8'' x 9'4''
Dining nook
: 10'0'' x 17'0''
Living room
: 13'8'' x 15'4''
4pc Bathroom
: Measurements not available
5pc Ensuite bath
: Measurements not available



















































































