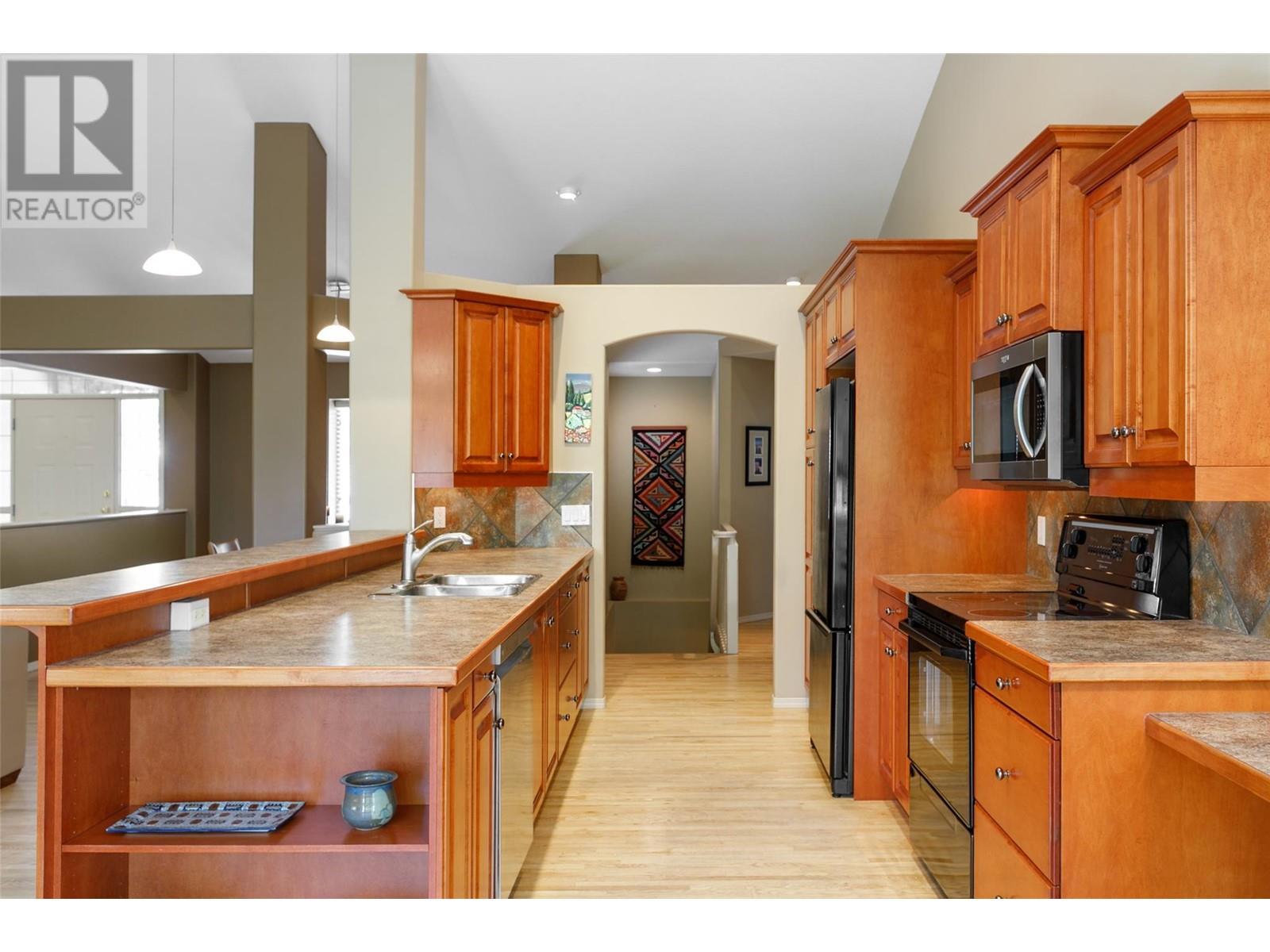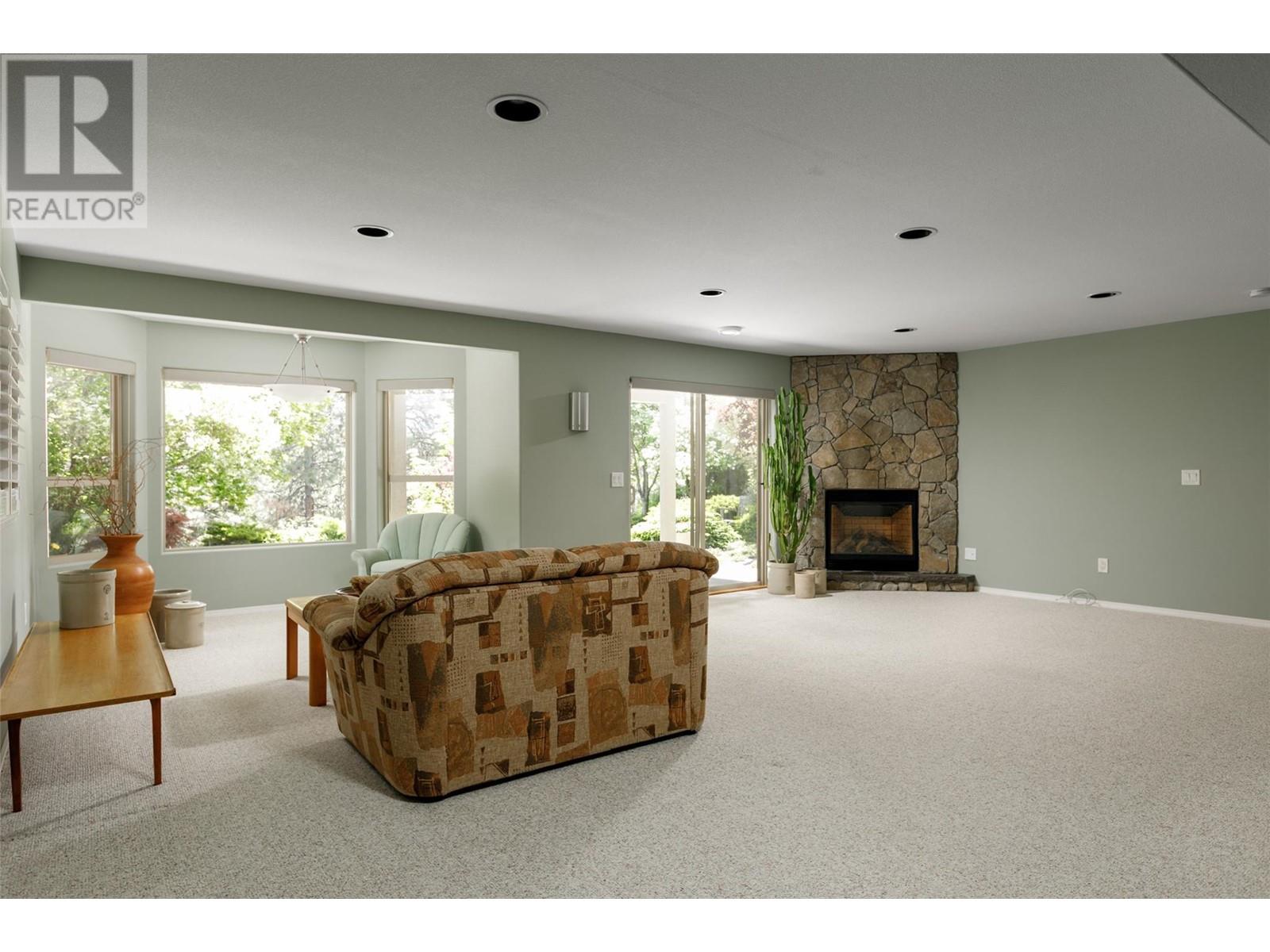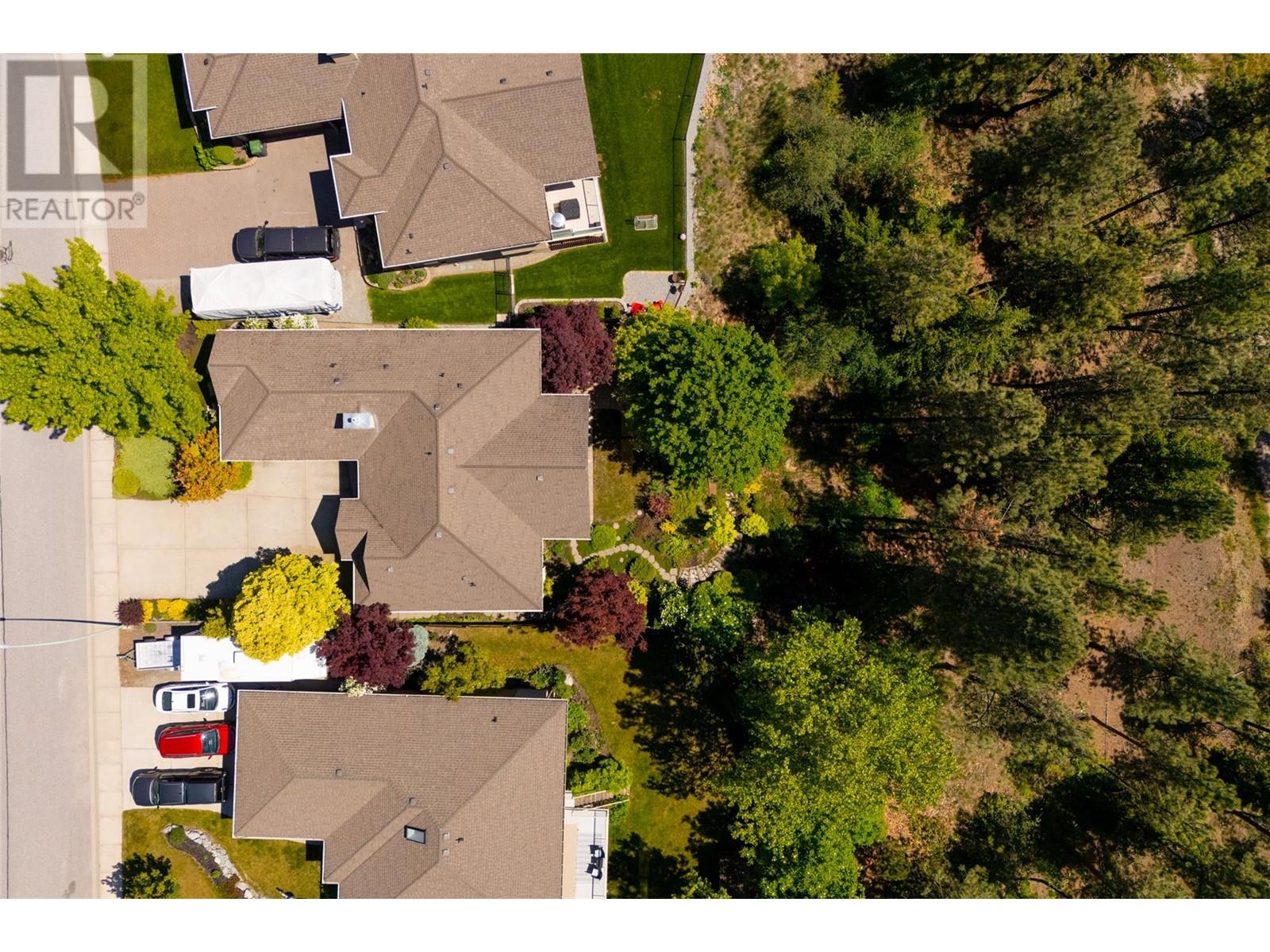Fantastic opportunity to own a spacious walkout rancher backing onto green space on a quiet, highly sought after street in West Kelowna Estates, close to shopping, amenities, wineries, bus routes and schools in the heart of the Westside! This custom-built KWest home features three bedrooms upstairs and two bedrooms downstairs, along with three full bathrooms, making it an ideal choice for young families and retirees alike. The bright, open-concept floor plan features large windows, a vaulted ceiling, an island kitchen, two gas fireplaces, and covered patio and deck areas to enjoy the natural surroundings. Ample parking, tons of unfinished storage space, central air, and b/i vac are just a few of the great features you can look forward to - book your showing today! (id:56537)
Contact Don Rae 250-864-7337 the experienced condo specialist that knows Single Family. Outside the Okanagan? Call toll free 1-877-700-6688
Amenities Nearby : -
Access : -
Appliances Inc : Refrigerator, Dishwasher, Dryer, Oven - Electric, Microwave, Washer
Community Features : -
Features : Balcony
Structures : -
Total Parking Spaces : 4
View : -
Waterfront : -
Zoning Type : Single family dwelling
Architecture Style : Ranch
Bathrooms (Partial) : 0
Cooling : Central air conditioning
Fire Protection : Smoke Detector Only
Fireplace Fuel : Gas
Fireplace Type : Unknown
Floor Space : -
Flooring : -
Foundation Type : -
Heating Fuel : -
Heating Type : Forced air
Roof Style : Unknown
Roofing Material : Asphalt shingle
Sewer : Municipal sewage system
Utility Water : Municipal water
3pc Bathroom
: 8'8'' x 6'5''
Bedroom
: 12' x 15'
Office
: 18'11'' x 11'7''
Family room
: 23'4'' x 20'3''
Bedroom
: 10'0'' x 11'10''
4pc Bathroom
: 7'5'' x 6'5''
Bedroom
: 9'11'' x 12'8''
4pc Ensuite bath
: 11'6'' x 6'0''
Primary Bedroom
: 12' x 15'
Laundry room
: 13'4'' x 5'8''
Dining nook
: 10' x 5'
Kitchen
: 22'11'' x 10'1''
Living room
: 16'2'' x 18'3''
Dining room
: 12'3'' x 10'11''
Bedroom
: 12'5'' x 15'3''
Storage
: 28'2'' x 11'7''

























































































































