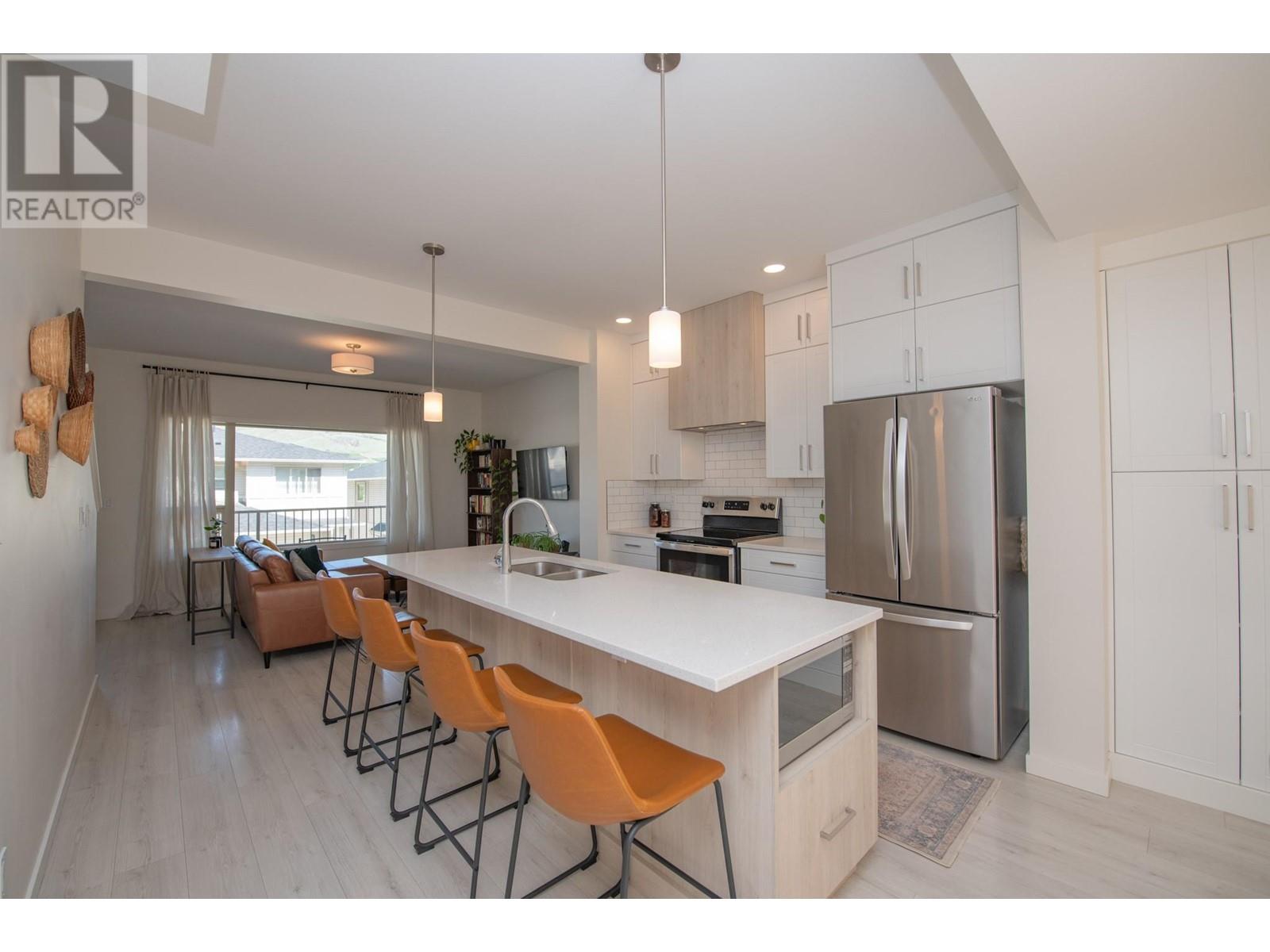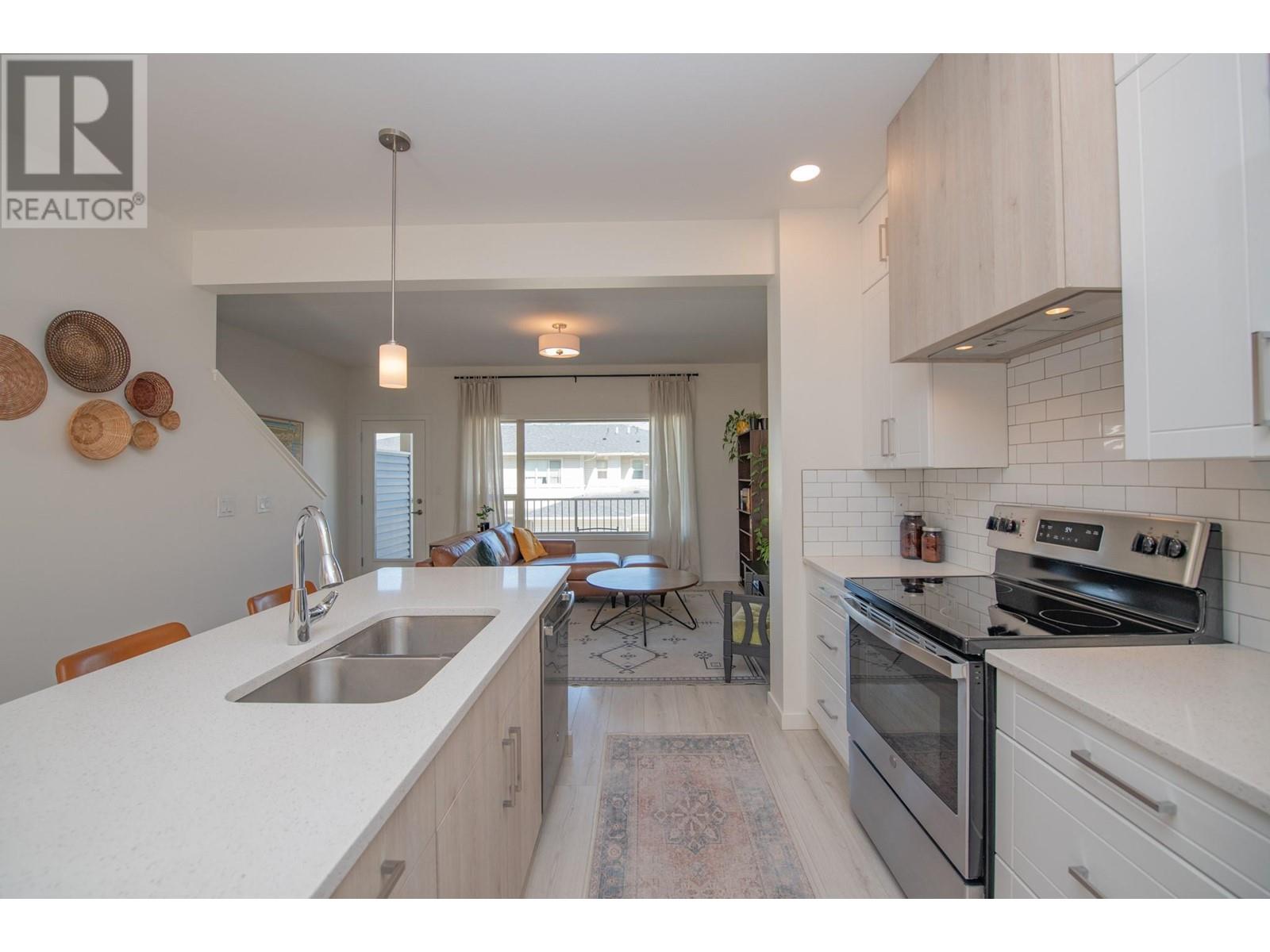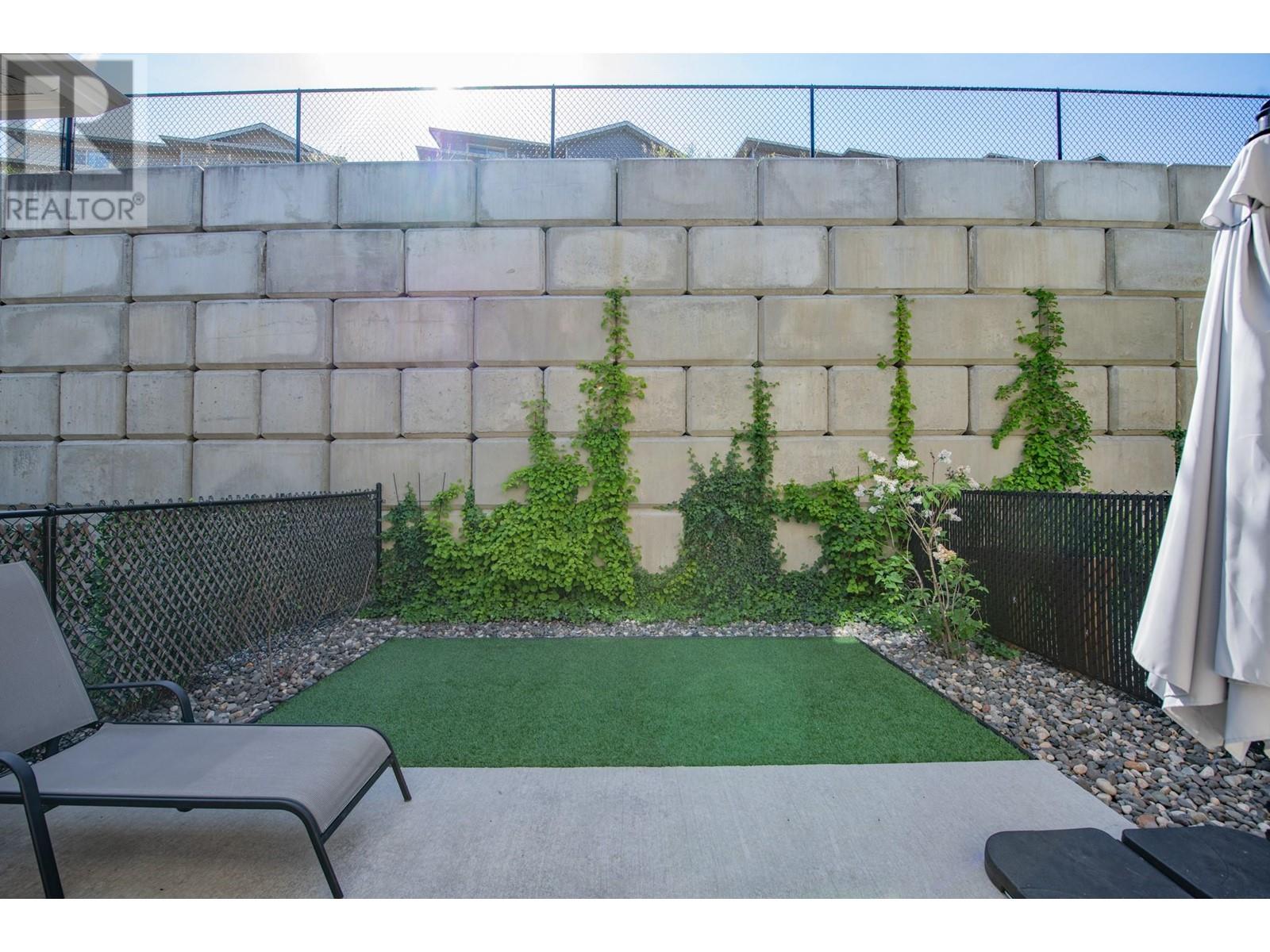WOW Shows 10 out of 10!! This Immaculate, Affordable 3 Bedroom Townhome will be perfect for the right family or couple. Open floor plan on the main floor with an Island Kitchen separating your Dining room and Living room. You will enjoy the additional outside space with a covered balcony at one end to enjoy the views and a very nice private, low maintenance back yard off the dining room. The top floor boasts a Large Primary Bedroom with full ensuite and walk in closet, along with, two bedrooms, another full bathroom and a conveniently placed Laundry. The tandem garage is 32 feet deep, with a storage room, so lots of space for the extras and that second vehicle. The Terraces has low strata fees and is in close proximity to schools, parks, downtown and transit nearby. You are allowed 2 dogs or cats or a combination of. No age or rental restrictions. Quick Possession possible. Call today to book your showing! (id:56537)
Contact Don Rae 250-864-7337 the experienced condo specialist that knows The Terraces Okanagan Ridge. Outside the Okanagan? Call toll free 1-877-700-6688
Amenities Nearby : -
Access : -
Appliances Inc : Refrigerator, Dishwasher, Dryer, Oven - Electric, Washer
Community Features : Pets Allowed, Pet Restrictions
Features : Central island, Balcony
Structures : -
Total Parking Spaces : 2
View : -
Waterfront : -
Architecture Style : -
Bathrooms (Partial) : 1
Cooling : Central air conditioning
Fire Protection : -
Fireplace Fuel : -
Fireplace Type : -
Floor Space : -
Flooring : -
Foundation Type : -
Heating Fuel : -
Heating Type : Forced air, See remarks
Roof Style : Unknown
Roofing Material : Asphalt shingle
Sewer : Municipal sewage system
Utility Water : Municipal water
Bedroom
: 8'3'' x 10'8''
Bedroom
: 8'6'' x 10'4''
Full bathroom
: 7'6'' x 4'5''
Laundry room
: 7'3'' x 5'6''
Full ensuite bathroom
: 5'3'' x 8'4''
Primary Bedroom
: 11'5'' x 12'9''
Partial bathroom
: 5'6'' x 5'8''
Dining room
: 15'3'' x 10'2''
Living room
: 16'10'' x 11'
Kitchen
: 12'10'' x 10'8''



















































































