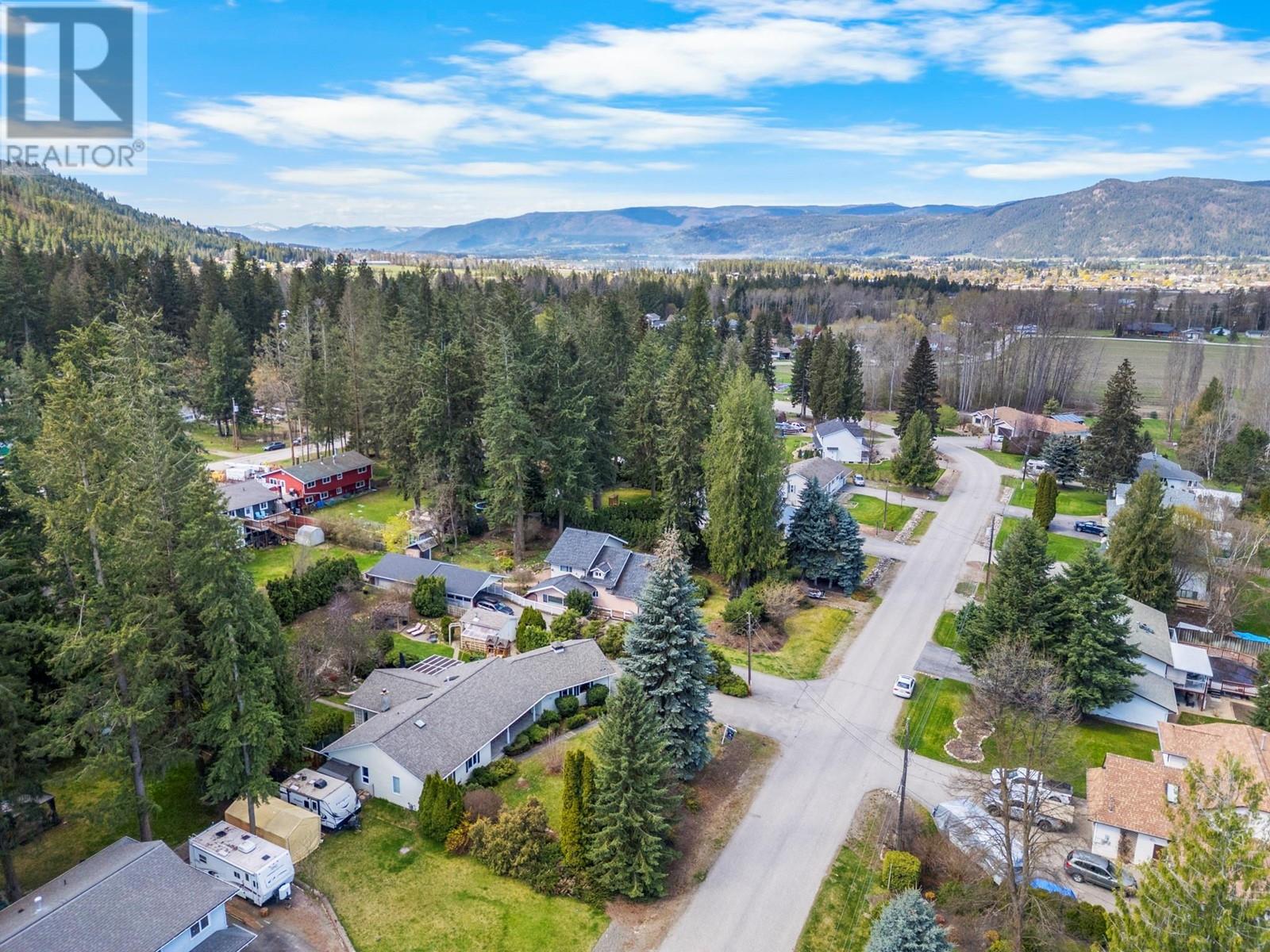Welcome to your dream family home in Armstrong's peaceful McLeod subdivision! This 4-bedroom, 3-bathroom rancher is perfectly designed for family or empty-nester living, offering a spacious layout and prime location just a 2-minute walk from the neighborhood park. Situated on a large lot, this home features a backyard oasis ideal for entertaining or relaxing with the family. The updated kitchen is the heart of the home, offering modern touches and ample space for family meals, gatherings and plenty of storage. With 3 bedrooms conveniently located on the main floor, the layout is perfect for families of all sizes. The hot tub off the primary suite is the perfect spot to relax and enjoy the serene property through all 4 seasons. Enjoy the convenience of an attached double car garage and additional parking for all your vehicles, RV, or guests. This home truly checks all the boxes for family-friendly living. Don't miss the opportunity to call this gem in McLeod subdivision your own! Contact us today for a private showing. (id:56537)
Contact Don Rae 250-864-7337 the experienced condo specialist that knows Single Family. Outside the Okanagan? Call toll free 1-877-700-6688
Amenities Nearby : Park, Recreation, Schools, Shopping
Access : Easy access, Highway access
Appliances Inc : Range, Refrigerator, Microwave, Oven, Washer & Dryer
Community Features : Family Oriented
Features : Central island
Structures : -
Total Parking Spaces : 6
View : Mountain view
Waterfront : -
Architecture Style : Ranch
Bathrooms (Partial) : 1
Cooling : Central air conditioning
Fire Protection : -
Fireplace Fuel : Wood
Fireplace Type : Conventional
Floor Space : -
Flooring : Hardwood, Vinyl
Foundation Type : -
Heating Fuel : Wood
Heating Type : Forced air, Stove, See remarks
Roof Style : Unknown
Roofing Material : Asphalt shingle
Sewer : Septic tank
Utility Water : Co-operative Well
Other
: 7'11'' x 6'0''
4pc Ensuite bath
: 6'11'' x 7'9''
Primary Bedroom
: 13'2'' x 16'5''
2pc Bathroom
: 4'6'' x 8'6''
Family room
: 22'3'' x 12'1''
Kitchen
: 13'0'' x 14'10''
Living room
: 19'6'' x 13'10''
Dining room
: 18'2'' x 16'5''
Bedroom
: 12'7'' x 15'2''
Laundry room
: 14'4'' x 11'4''
Other
: 11'8'' x 11'4''
3pc Bathroom
: 6'11'' x 8'3''
Bedroom
: 10'11'' x 11'2''
Bedroom
: 9'11'' x 11'2''













































































































