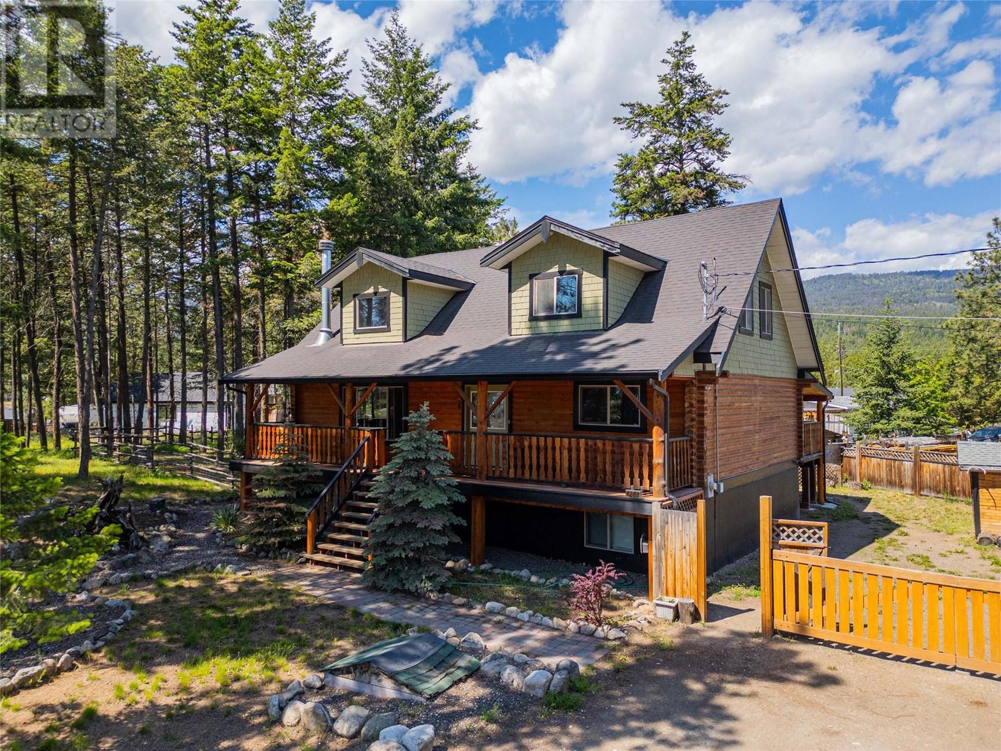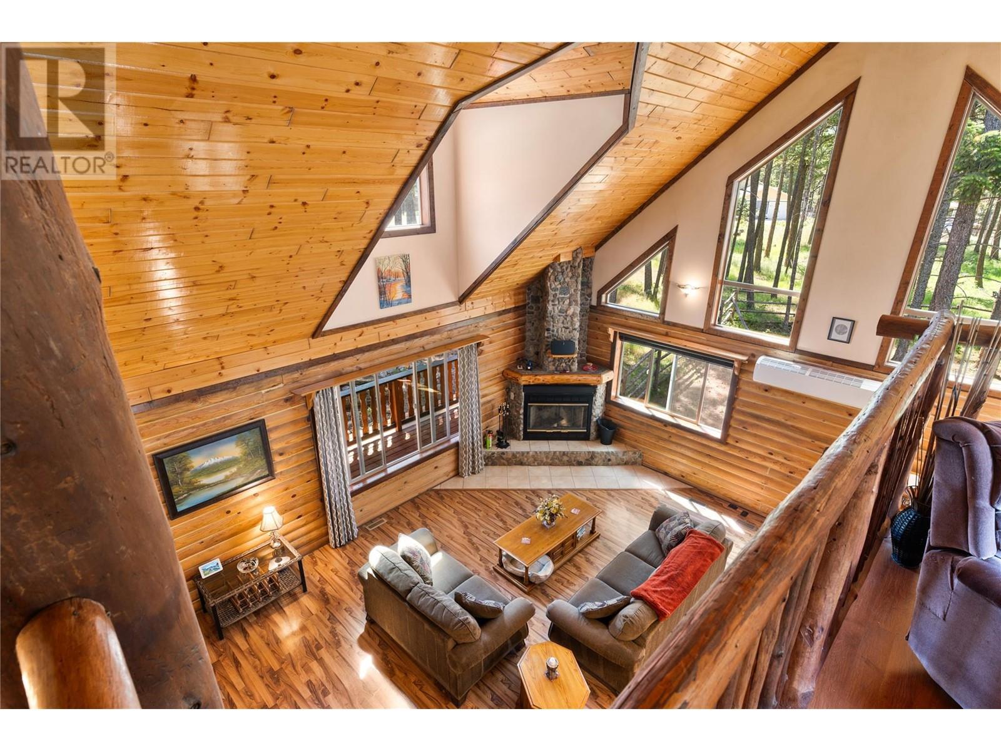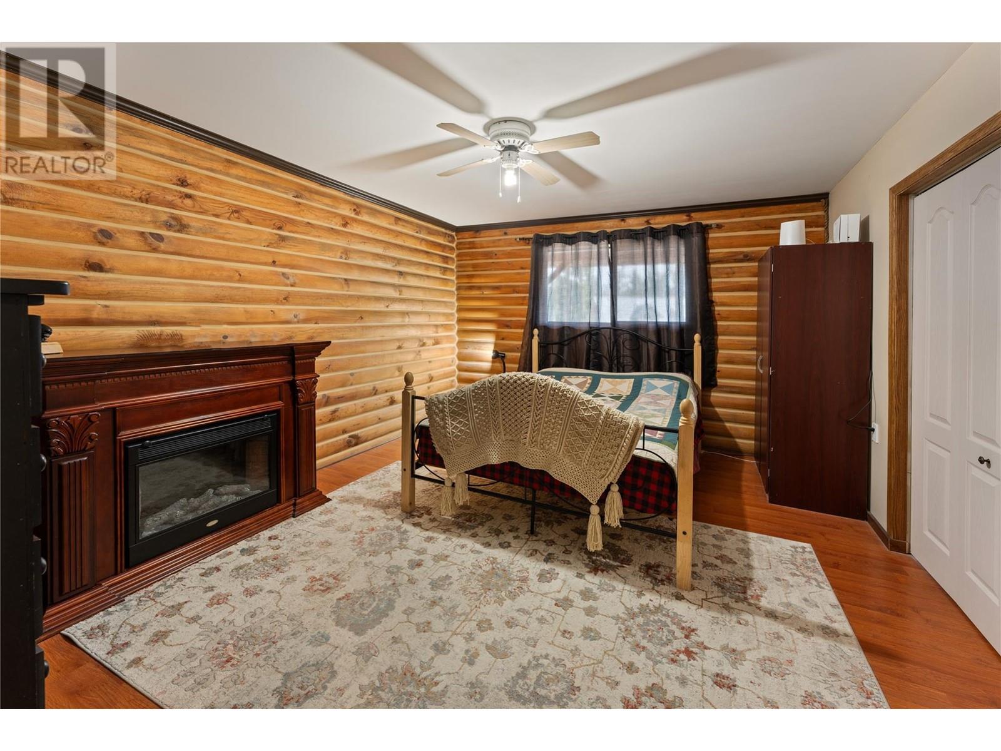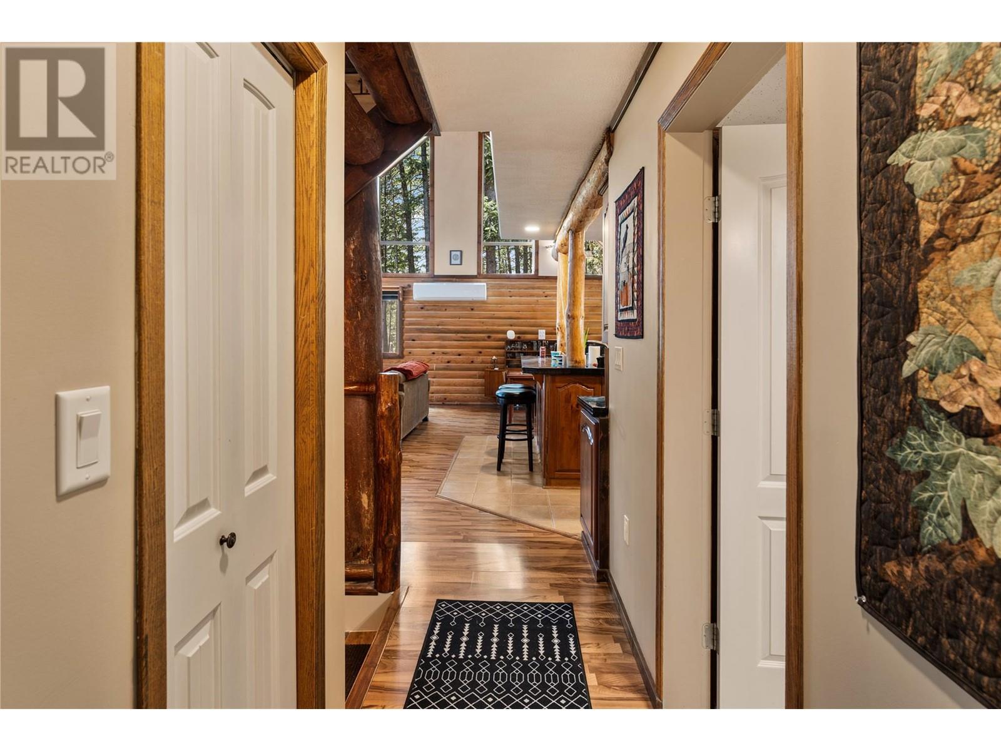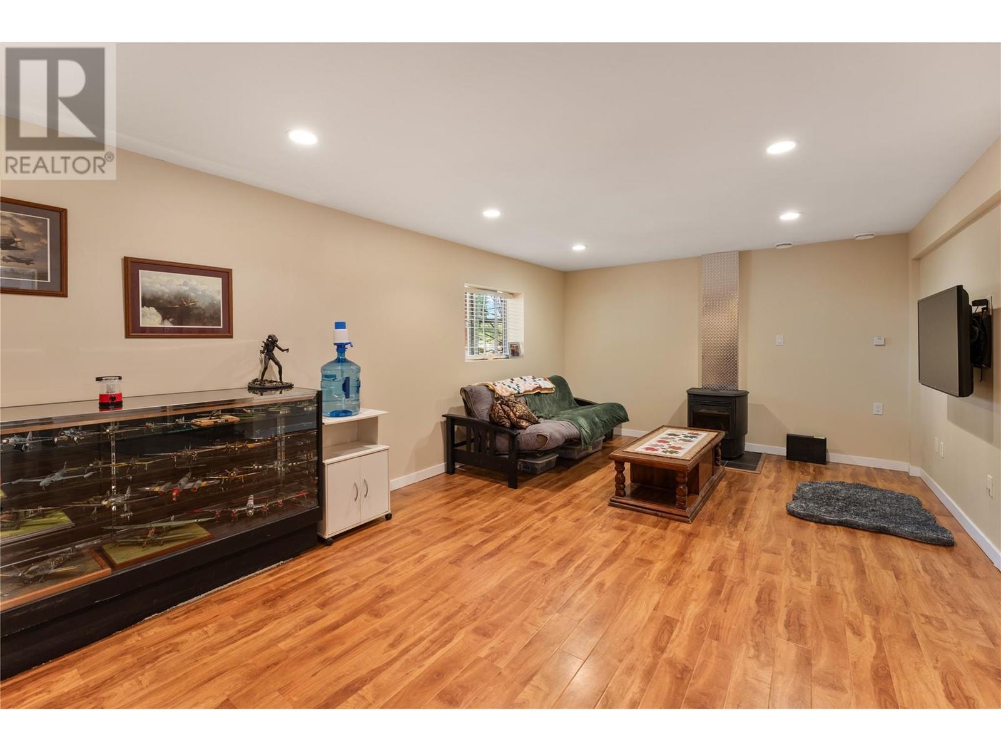Description
It’s not every day you come across a property like this. Tucked away in the tranquil lakeside community of Fintry, this beautifully maintained 2,673 sq/ft stunning log home offers a rare blend of rustic charm and modern comfort. With 5 bedrooms, 3 bathrooms, and a spacious layout, there's ample room for a growing family or hosting guests. Inside, you'll find soaring 20’ vaulted ceilings, oversized windows that flood the space with natural light, and a cozy wood burning fireplace with a stone surround. The open concept kitchen and dining area are perfect for family meals, while a large main floor bedroom adds flexibility. Upstairs, the log staircase leads to a lofted seating room and a luxurious primary suite with a sitting area, walk in closet, and private ensuite. The fully finished basement includes three more bedrooms and a generous family room. Set on a private, 0.36-acre lot, outdoor living is easy with covered front and back decks, garden space, and natural landscaping. This home has seen numerous upgrades, offering peace of mind and added value. Including a new roof (2021) and gutters (2022), new workshop shingles (2022), septic pumped (2025), deck roof supports and cedar soffits (2021), fireplace insert with WETT inspection (2020), surge protector (2023), and new wall heaters throughout. Just 30 minutes from Kelowna and 5 minutes to Fintry Provincial Park and Okanagan Lake, this is your chance to enjoy peaceful, nature rich living without sacrificing convenience. (id:56537)



