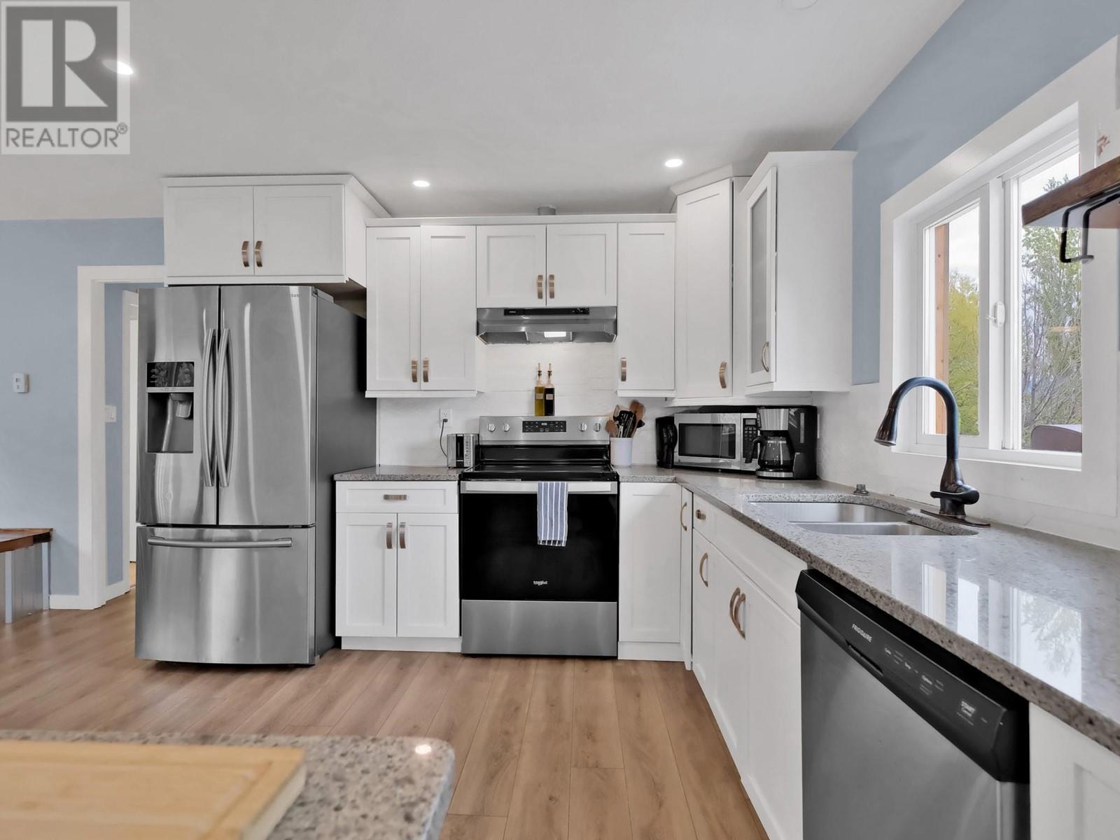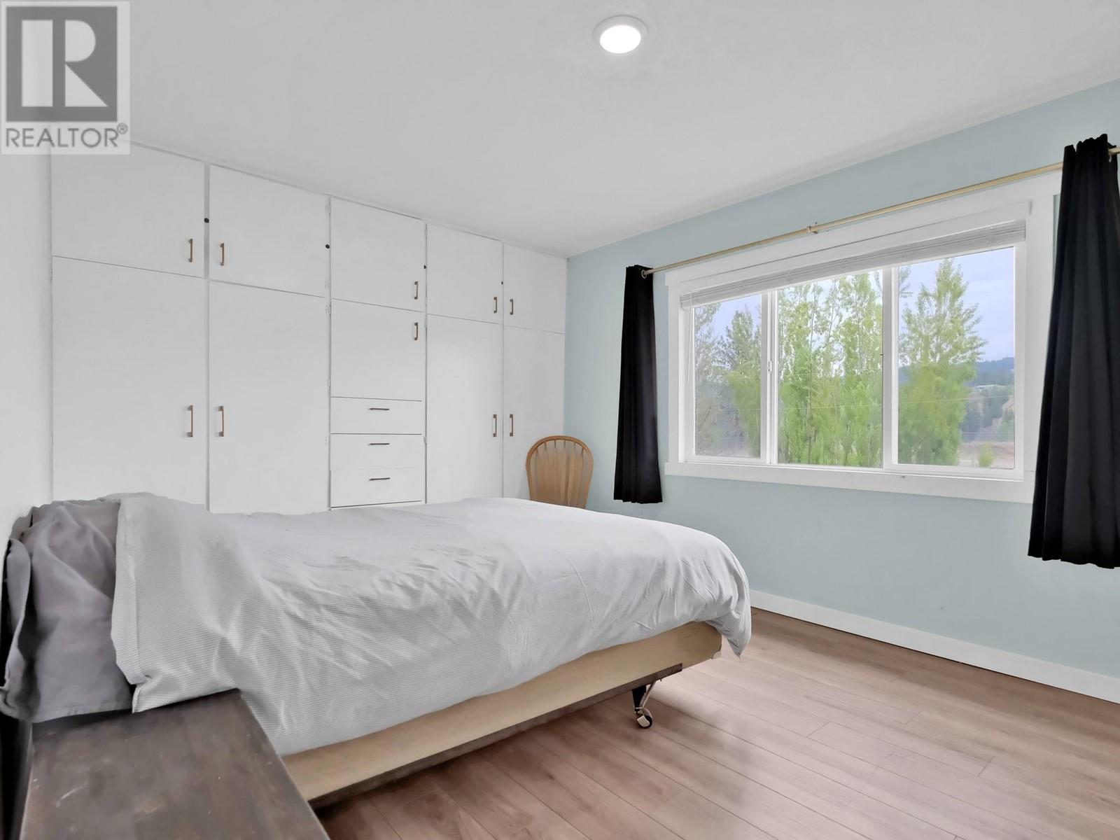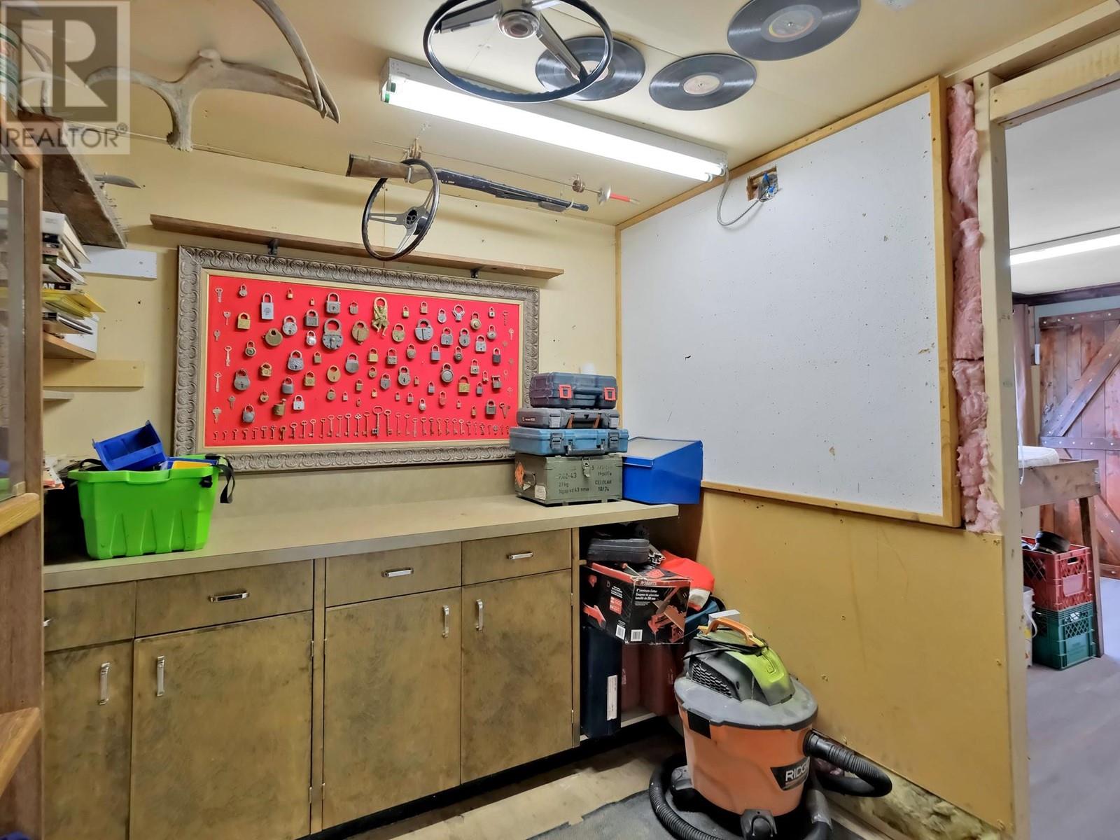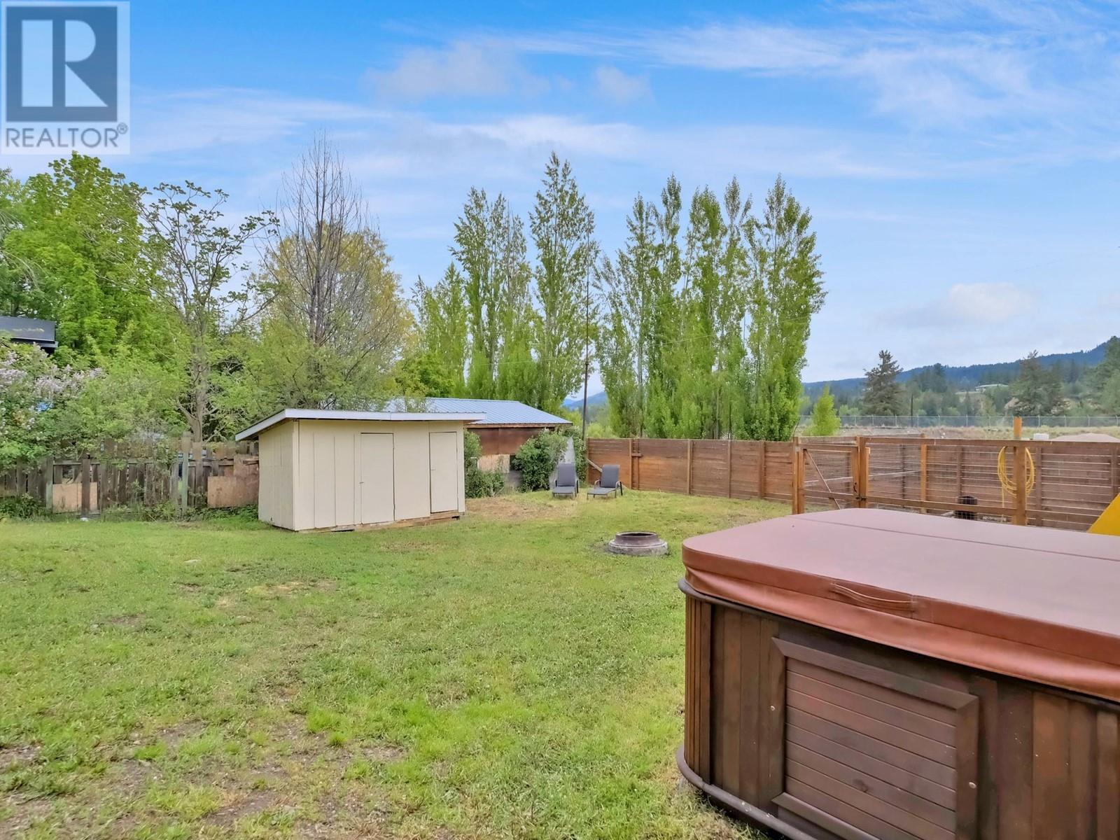Discover relaxed living in this charming rancher with a walk-out basement on a spacious 0.25-acre corner lot in Princeton, BC. Just a short stroll to town yet perfectly tucked away for peace and privacy, this home offers the best of both worlds. The main floor welcomes you with a large front entry, open-concept living, dining, and kitchen areas that are perfect for everyday living and entertaining. Enjoy morning coffee or evening sunsets from two generous decks off the dining and kitchen. The main level also features a spacious primary bedroom and a versatile second bedroom or office. Downstairs offers even more space with 3 additional bedrooms, a rec room, laundry area, storage, and direct access to the fully fenced backyard and impressive detached double garage/workshop. Princeton offers unbeatable lifestyle perks—surrounded by natural beauty, rich history, and outdoor adventures, including hiking, biking, fishing, and more. With a vibrant, welcoming community and affordable living, Princeton is the perfect place to call home. Virtual tour and floor plans available. (id:56537)
Contact Don Rae 250-864-7337 the experienced condo specialist that knows Single Family. Outside the Okanagan? Call toll free 1-877-700-6688
Amenities Nearby : Park, Recreation, Schools, Shopping
Access : Easy access
Appliances Inc : Range, Refrigerator, Dishwasher, Dryer, Washer
Community Features : Family Oriented
Features : Corner Site
Structures : -
Total Parking Spaces : 4
View : -
Waterfront : -
Architecture Style : Ranch
Bathrooms (Partial) : 0
Cooling : Central air conditioning
Fire Protection : -
Fireplace Fuel : -
Fireplace Type : -
Floor Space : -
Flooring : -
Foundation Type : -
Heating Fuel : -
Heating Type : Forced air, See remarks
Roof Style : Unknown
Roofing Material : Metal
Sewer : Municipal sewage system
Utility Water : Municipal water
Bedroom
: 19'5'' x 15'1''
Other
: 19'6'' x 18'
3pc Bathroom
: 9'8'' x 7'7''
4pc Bathroom
: 5'9'' x 6'3''
Dining room
: 9'2'' x 9'10''
Foyer
: 9'5'' x 7'6''
Kitchen
: 10'7'' x 10'
Living room
: 19'10'' x 12'10''
Office
: 9' x 11'10''
Primary Bedroom
: 10'6'' x 18'7''
Other
: 8'1'' x 7'10''
Kitchen
: 8'3'' x 17'1''
Partial bathroom
: 4'7'' x 3'
3pc Bathroom
: 8'9'' x 5'7''
Bedroom
: 9'1'' x 11'4''
Bedroom
: 13'10'' x 9'6''



































































