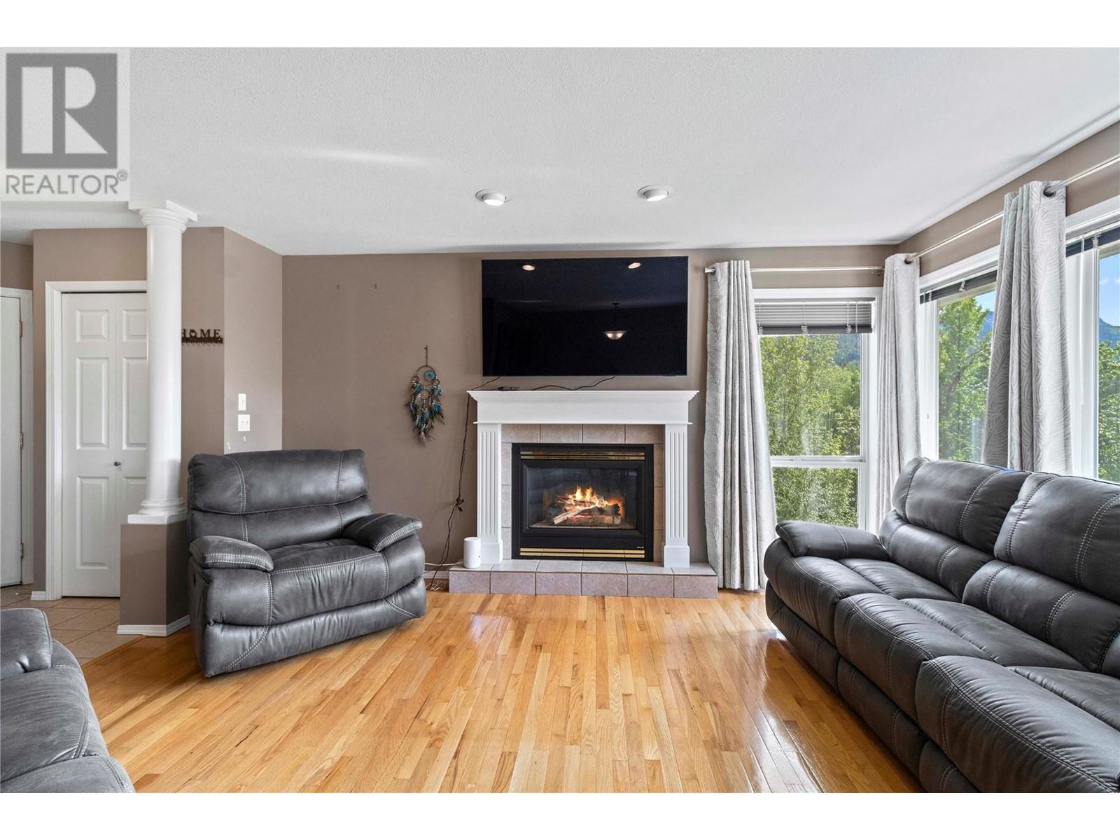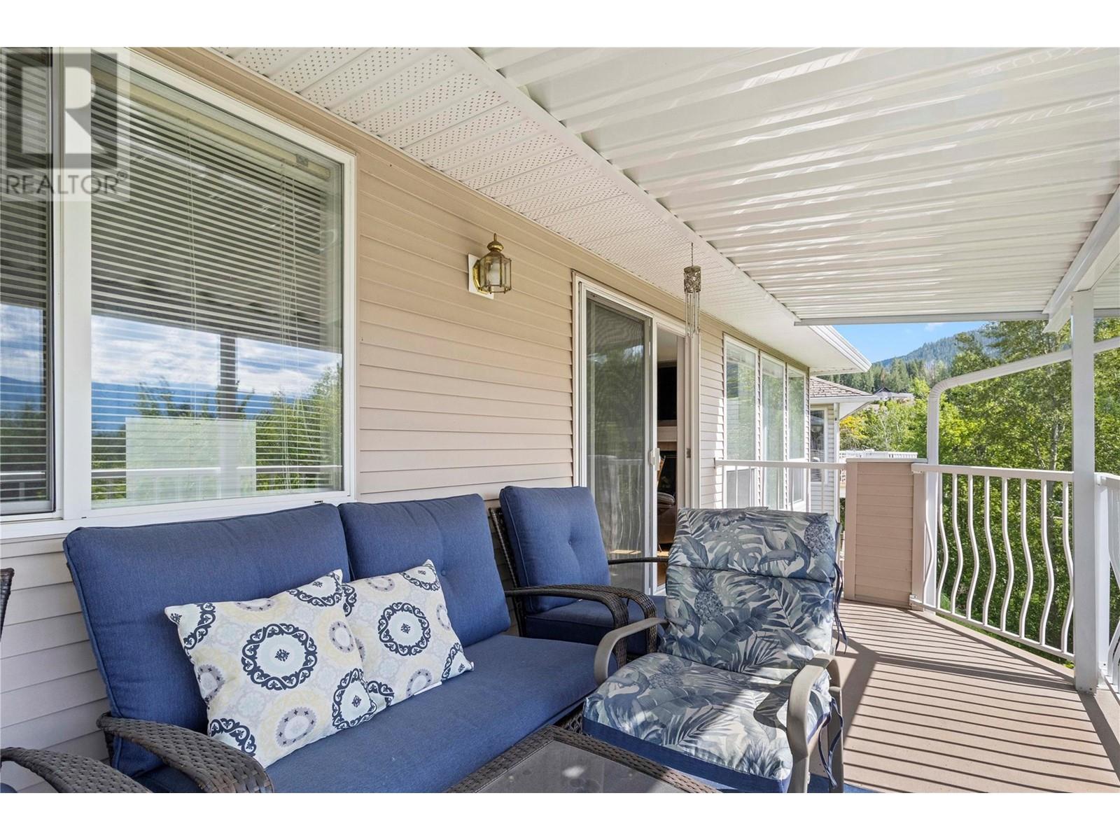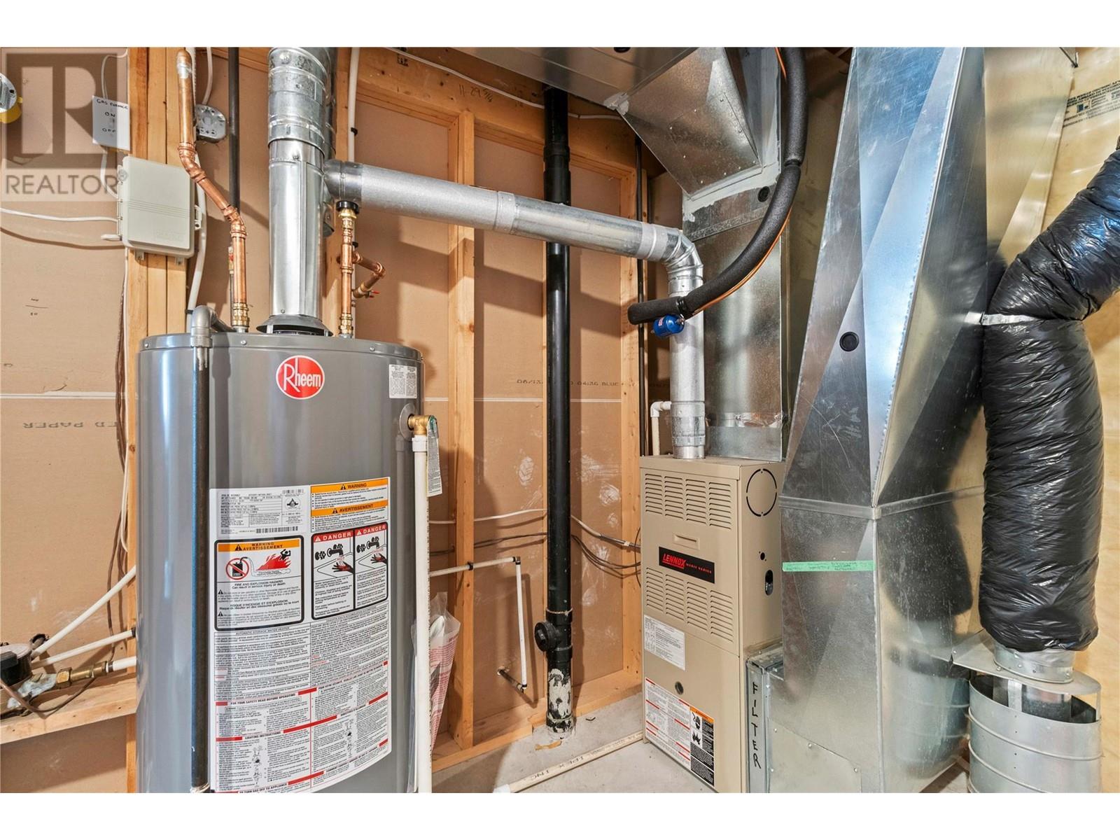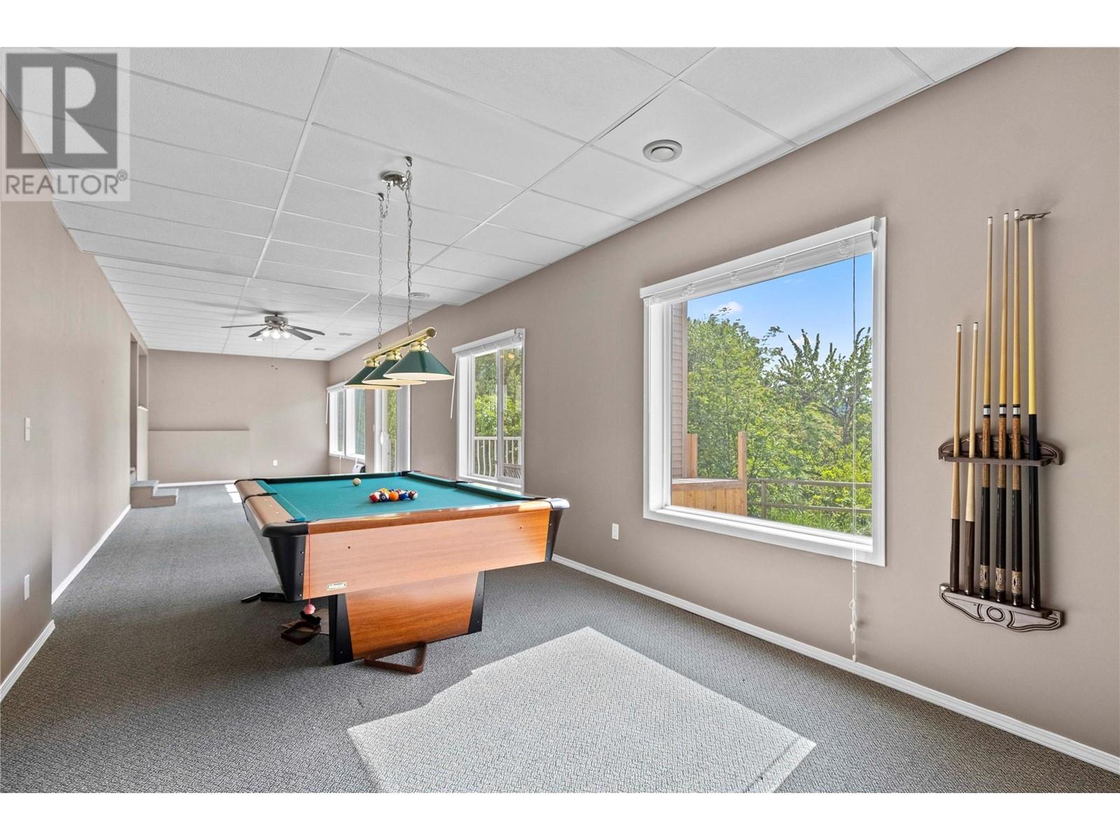Discover this inviting level-entry rancher with a brand new roof, positioned above Turner Creek and backing onto a peaceful greenbelt with scenic views of Mt. Ida and Fly Hills. Thoughtfully designed with 3 bedrooms, 3 bathrooms, and a den—this layout easily adapts to accommodate up to 5 bedrooms if needed. The main level offers an open-concept living and dining area warmed by a gas fireplace, a functional island kitchen with a cozy breakfast nook, and a main floor laundry room. The spacious primary suite features a walk-in closet and a private ensuite. Step out onto the large covered deck—ideal for entertaining or enjoying quiet moments—surrounded by tall hedges for added privacy. The walk-out lower level includes a generous family room, games room, open den, and a roughed-in half bath, offering excellent potential to customize the space or create an in-law suite. Year-round comfort is provided by a high-efficiency natural gas furnace and central A/C. A double attached garage, concrete driveway, and low-maintenance landscaping complete the package. Book your showing today! (id:56537)
Contact Don Rae 250-864-7337 the experienced condo specialist that knows Single Family. Outside the Okanagan? Call toll free 1-877-700-6688
Amenities Nearby : -
Access : -
Appliances Inc : Refrigerator, Dishwasher, Dryer, Range - Electric, Washer
Community Features : -
Features : Irregular lot size, Central island, One Balcony
Structures : -
Total Parking Spaces : 4
View : Mountain view, Valley view
Waterfront : -
Architecture Style : Ranch
Bathrooms (Partial) : 1
Cooling : Central air conditioning
Fire Protection : -
Fireplace Fuel : Gas
Fireplace Type : Unknown
Floor Space : -
Flooring : Carpeted, Hardwood, Linoleum, Tile
Foundation Type : -
Heating Fuel : -
Heating Type : Forced air, See remarks
Roof Style : Unknown
Roofing Material : Asphalt shingle
Sewer : Municipal sewage system
Utility Water : Municipal water
Partial bathroom
: 10'4'' x 4'6''
Games room
: 10'11'' x 26'7''
Family room
: 11'4'' x 50'2''
Den
: 11'3'' x 19'4''
Bedroom
: 9'7'' x 10'4''
4pc Bathroom
: 6'11'' x 4'11''
Bedroom
: 11'1'' x 10'5''
3pc Ensuite bath
: 6'8'' x 7'3''
Primary Bedroom
: 15'4'' x 14'1''
Foyer
: 10'7'' x 7'9''
Dining nook
: 7'11'' x 10'5''
Kitchen
: 12'6'' x 11'7''
Dining room
: 8'5'' x 11'1''
Living room
: 11'11'' x 14'9''









































































