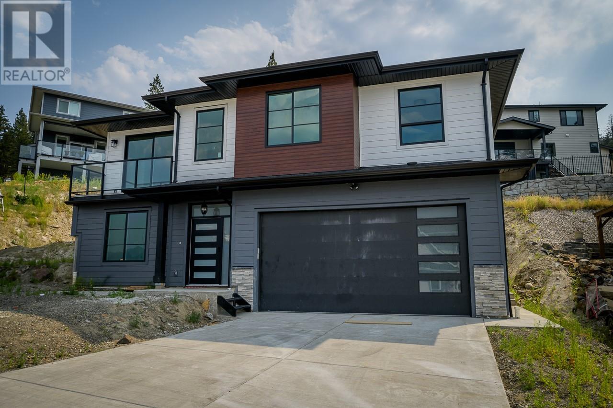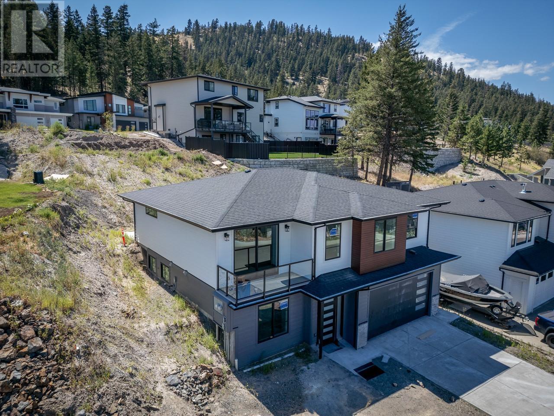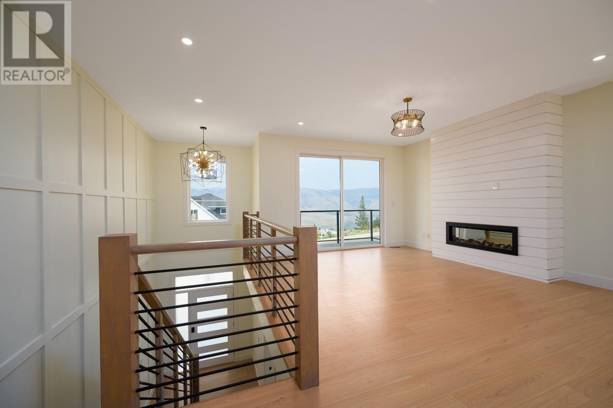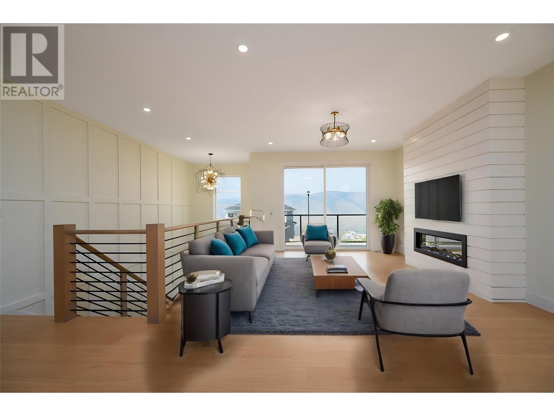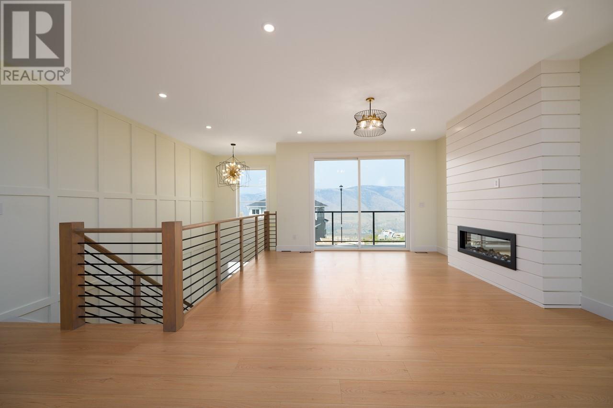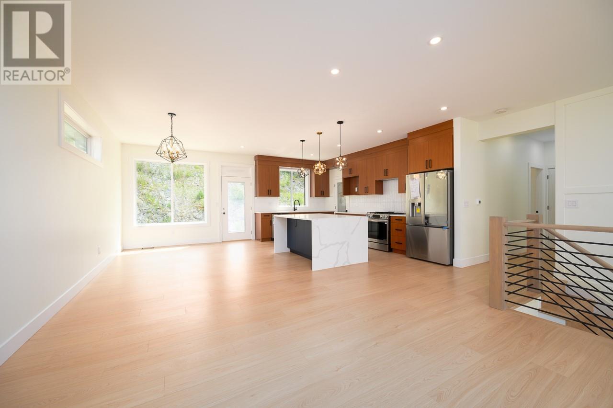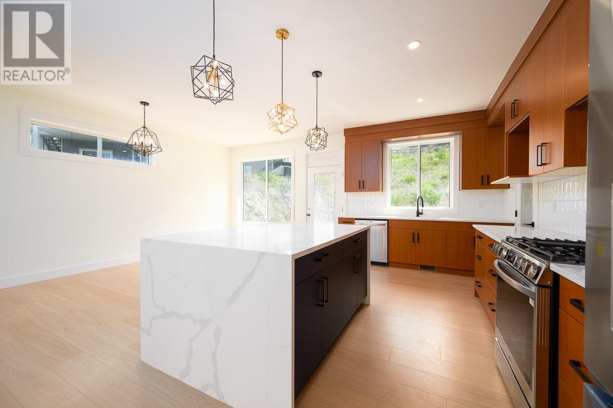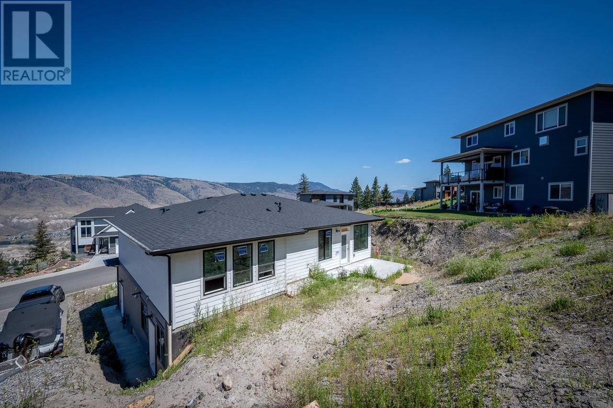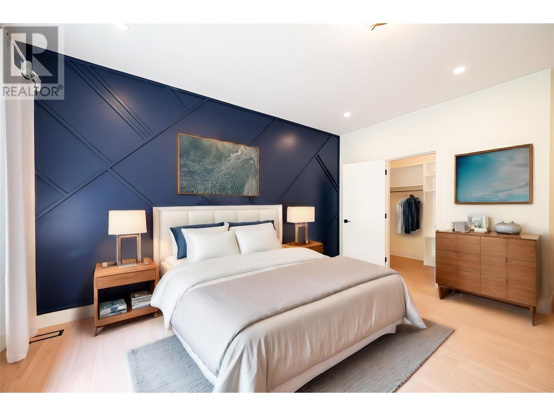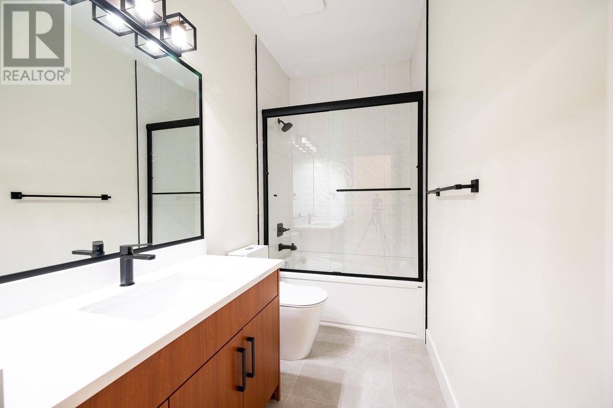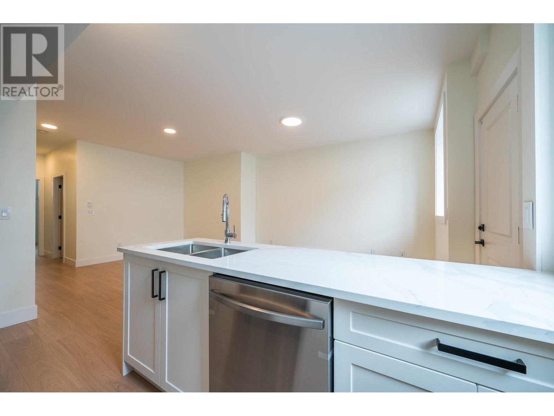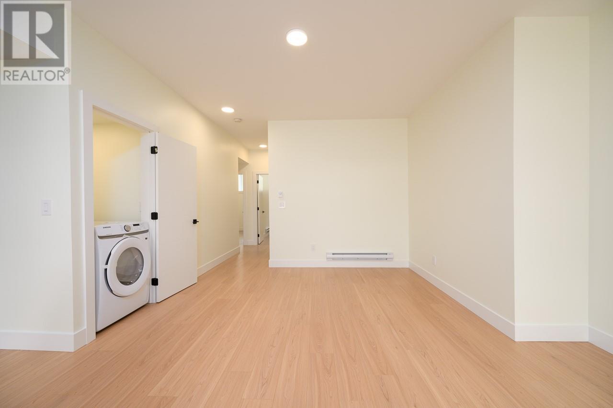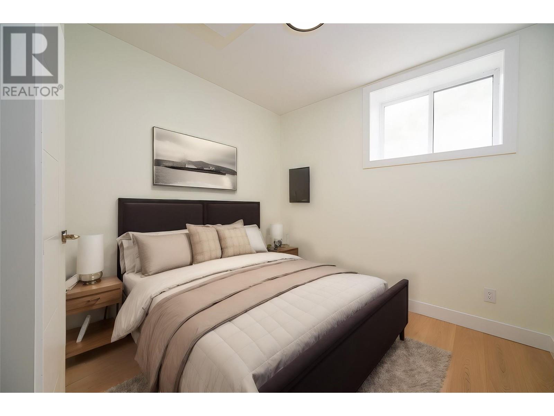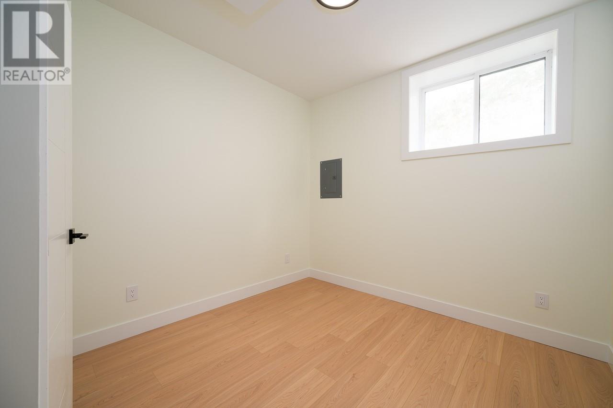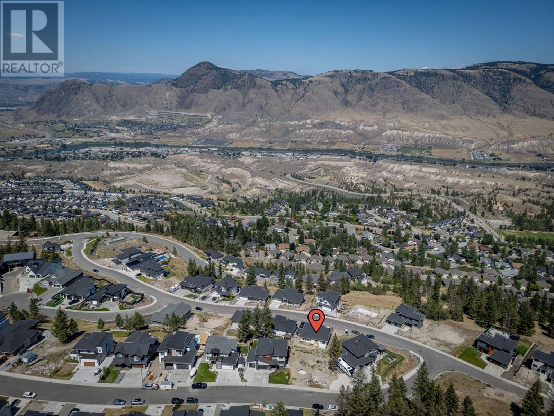Located in desirable Juniper, this newly built basement entry home offers a smart layout with a 2-bedroom legal suite. The main floor showcases a spacious open concept design with stone countertops, stainless steel appliances, and walk-in pantry in the kitchen. The dining area gives access to the backyard and patio, and the front deck just off the living room boasts mountain and city views. There are three bedrooms on this floor including the primary with walk-in closet, and 4-piece ensuite with custom tile shower and double vanity. A 4-piece main bath and convenient laundry complete this floor. The basement offers extra space for the main home with an additional bedroom, 3-piece bath, and 2 car garage. The fully self-contained legal suite offers its own entry, laundry, large windows, and 2 good sized bedrooms. (id:56537)
Contact Don Rae 250-864-7337 the experienced condo specialist that knows Single Family. Outside the Okanagan? Call toll free 1-877-700-6688
Amenities Nearby : -
Access : Easy access
Appliances Inc : -
Community Features : Family Oriented
Features : -
Structures : -
Total Parking Spaces : 2
View : View (panoramic)
Waterfront : -
Architecture Style : Split level entry
Bathrooms (Partial) : 0
Cooling : -
Fire Protection : -
Fireplace Fuel : Electric
Fireplace Type : Unknown
Floor Space : -
Flooring : Mixed Flooring
Foundation Type : -
Heating Fuel : Electric
Heating Type : Baseboard heaters, Forced air, See remarks
Roof Style : Unknown
Roofing Material : Asphalt shingle
Sewer : Municipal sewage system
Utility Water : Municipal water
3pc Bathroom
: Measurements not available
Bedroom
: 11'7'' x 8'10''
4pc Bathroom
: Measurements not available
4pc Ensuite bath
: Measurements not available
Kitchen
: 17'2'' x 10'0''
Dining room
: 16'0'' x 10'0''
Living room
: 14'6'' x 13'10''
Pantry
: 6'8'' x 5'0''
Primary Bedroom
: 15'3'' x 14'8''
Bedroom
: 11'2'' x 11'2''
Bedroom
: 12'8'' x 10'2''
Laundry room
: 6'5'' x 4'0''
Full bathroom
: Measurements not available
Kitchen
: 13'4'' x 8'0''
Dining room
: 16'9'' x 13'0''
Living room
: 11'10'' x 9'0''
Bedroom
: 9'10'' x 7'4''
Bedroom
: 11'9'' x 11'7''


